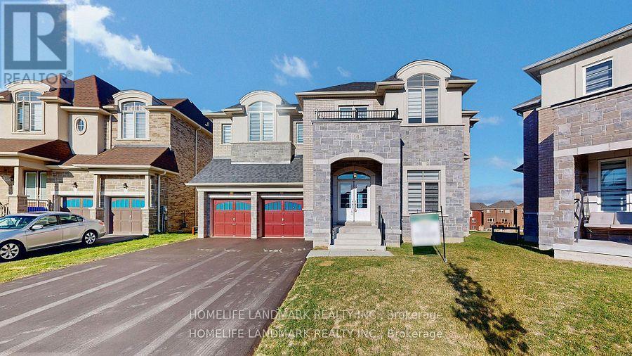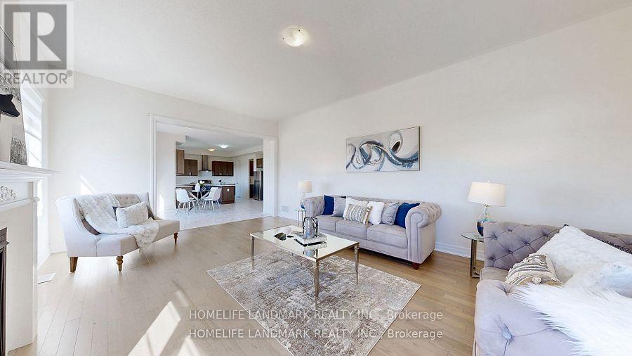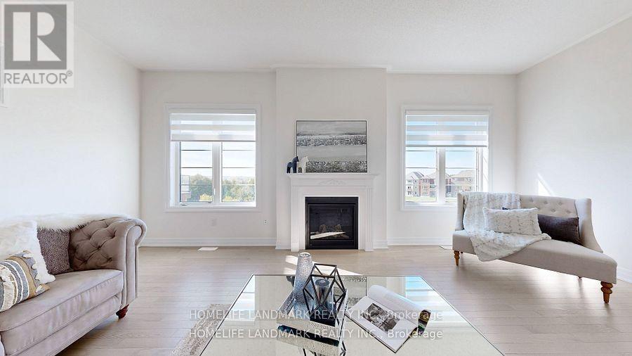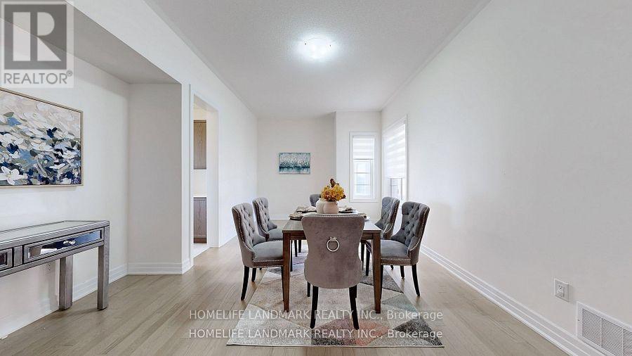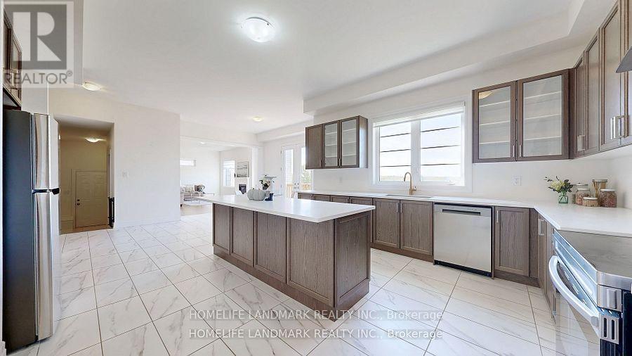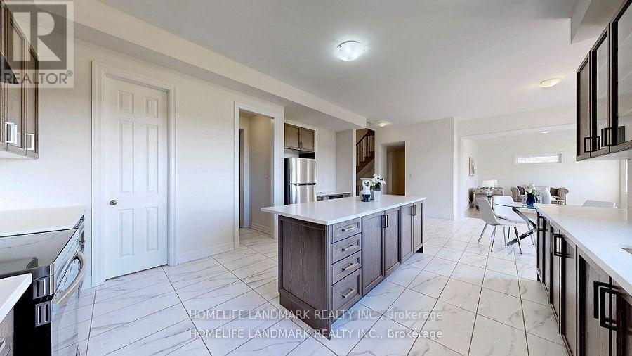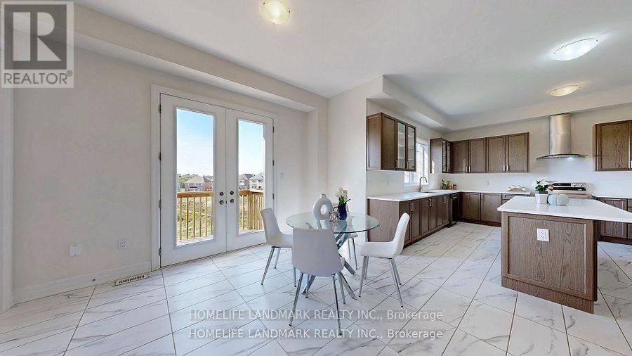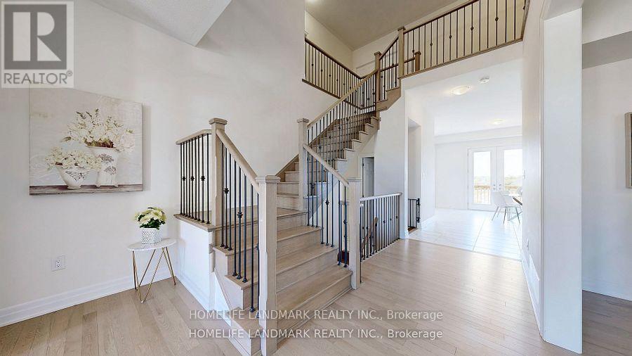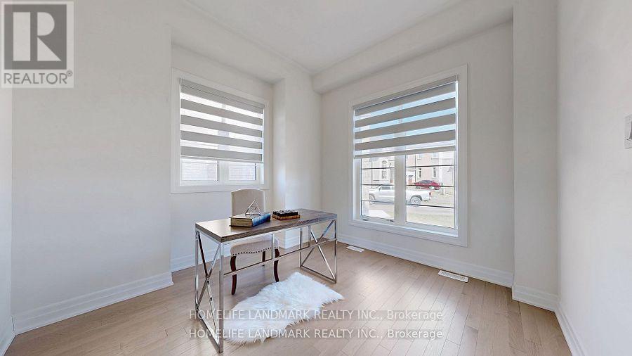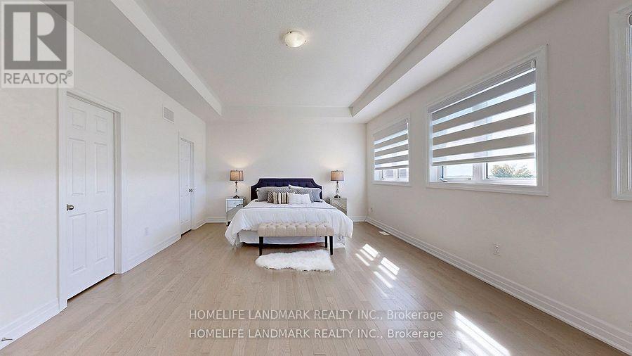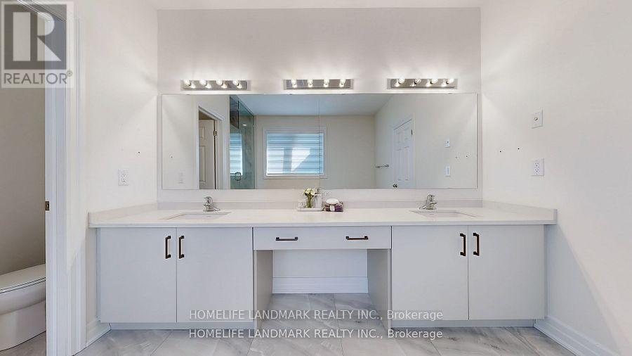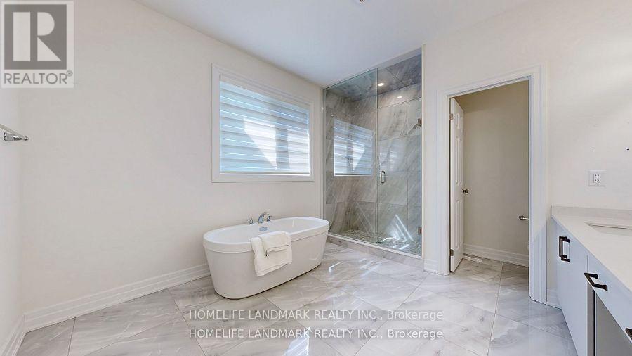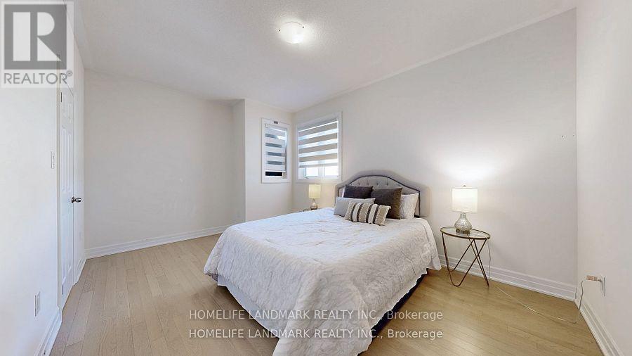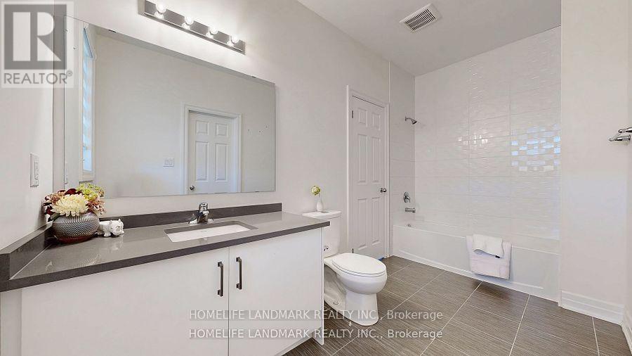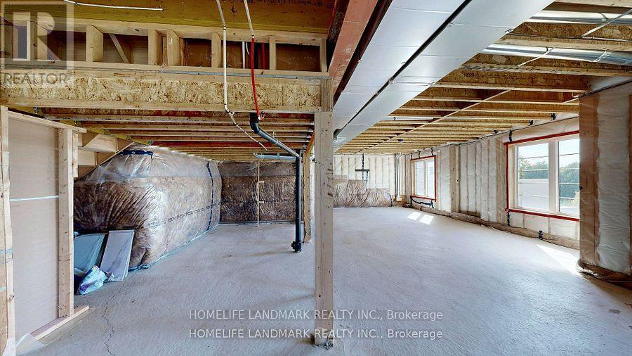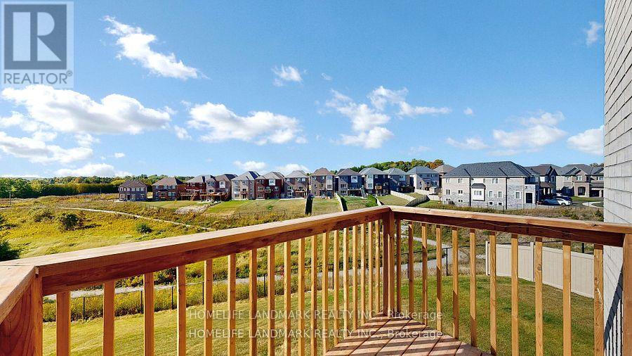16 Slater Court East Gwillimbury, Ontario L9N 0P8
$4,500 Monthly
Magnificent Elegant Mansion Back To Ravine W 4 Bed Rooms, 3 Tendam Car Garages, And Walk-Out Basement, Nearly 6200 Sf Living Space W 4154 Sf Above Ground. 10 Ft Ceiling On The Main Floor, 9 Ft On The Second, Over $$$$$150K Upgrades, This Ravine House Combines Luxury, Space, And Functionality, Providing A Stunning Living Experience. Hardwood Floor Throughout, 2nd Flr Laundry Room, Extra Large Backyark W 131 Ft Width, 171 Length. Upgraded Hardwood Floor, Tile, Trim, All Sinks In Kitchen& Ensuite, Countertops Thru-Out! Increased Basement Windows! Frameless Glass Shower In Prime BR Ensuite, Soft Close System For Cabinet Doors &Drawers, Super Single Undermount Sink, Brushed Gold Handle Faucet, Double French Door Home Office, The List Goes On.. Close To All Amenities Of Schools, GO Transit, Costco, Upper Canada Mall, Walmart, T&T Supermarket, Movie, Banks, Restaurants, Highway 404, Surrounded By Parks, Rogers Conservation Area, Sharon Creeks, And Trails. (id:50886)
Property Details
| MLS® Number | N12455783 |
| Property Type | Single Family |
| Community Name | Sharon |
| Features | Carpet Free |
| Parking Space Total | 5 |
Building
| Bathroom Total | 4 |
| Bedrooms Above Ground | 4 |
| Bedrooms Total | 4 |
| Age | New Building |
| Appliances | Dryer, Stove, Washer, Window Coverings |
| Basement Development | Unfinished |
| Basement Features | Walk Out |
| Basement Type | N/a (unfinished), N/a |
| Construction Style Attachment | Detached |
| Cooling Type | Central Air Conditioning |
| Exterior Finish | Brick, Stone |
| Fireplace Present | Yes |
| Flooring Type | Hardwood, Ceramic |
| Foundation Type | Unknown |
| Half Bath Total | 1 |
| Heating Fuel | Natural Gas |
| Heating Type | Forced Air |
| Stories Total | 2 |
| Size Interior | 3,500 - 5,000 Ft2 |
| Type | House |
| Utility Water | Municipal Water |
Parking
| Attached Garage | |
| Garage |
Land
| Acreage | No |
| Sewer | Sanitary Sewer |
Rooms
| Level | Type | Length | Width | Dimensions |
|---|---|---|---|---|
| Second Level | Bedroom 4 | 4.36 m | 3.65 m | 4.36 m x 3.65 m |
| Second Level | Media | 5.33 m | 3.2 m | 5.33 m x 3.2 m |
| Second Level | Primary Bedroom | 6.09 m | 5.28 m | 6.09 m x 5.28 m |
| Second Level | Bedroom 2 | 4.57 m | 3.65 m | 4.57 m x 3.65 m |
| Second Level | Bedroom 3 | 5.03 m | 4.42 m | 5.03 m x 4.42 m |
| Main Level | Living Room | 5.38 m | 4.77 m | 5.38 m x 4.77 m |
| Main Level | Dining Room | 5.18 m | 3.65 m | 5.18 m x 3.65 m |
| Main Level | Kitchen | 4.16 m | 3.85 m | 4.16 m x 3.85 m |
| Main Level | Eating Area | 4.16 m | 3.35 m | 4.16 m x 3.35 m |
| Main Level | Family Room | 6.24 m | 5.18 m | 6.24 m x 5.18 m |
| Main Level | Library | 3.65 m | 2.74 m | 3.65 m x 2.74 m |
Utilities
| Cable | Available |
| Electricity | Available |
| Sewer | Available |
https://www.realtor.ca/real-estate/28975390/16-slater-court-east-gwillimbury-sharon-sharon
Contact Us
Contact us for more information
Jian J. Qiu
Salesperson
7240 Woodbine Ave Unit 103
Markham, Ontario L3R 1A4
(905) 305-1600
(905) 305-1609
www.homelifelandmark.com/

