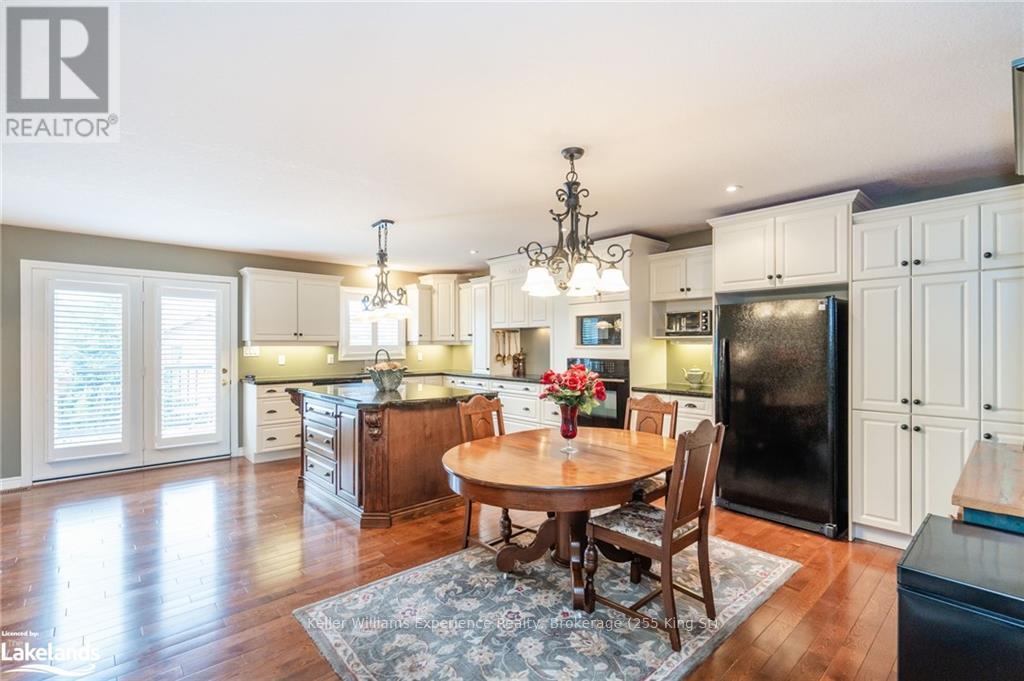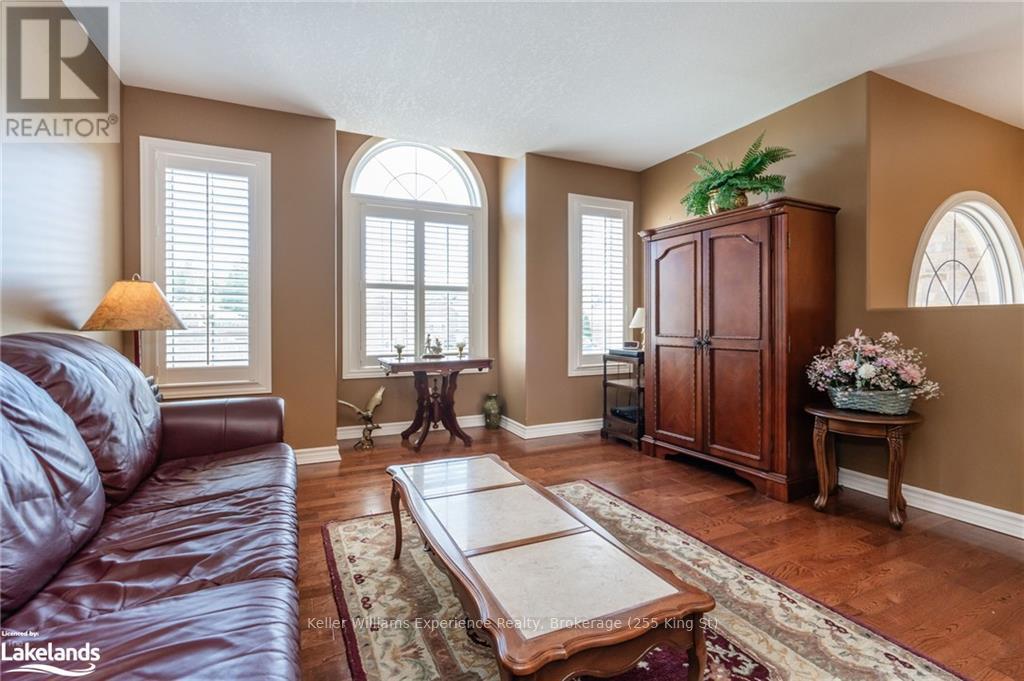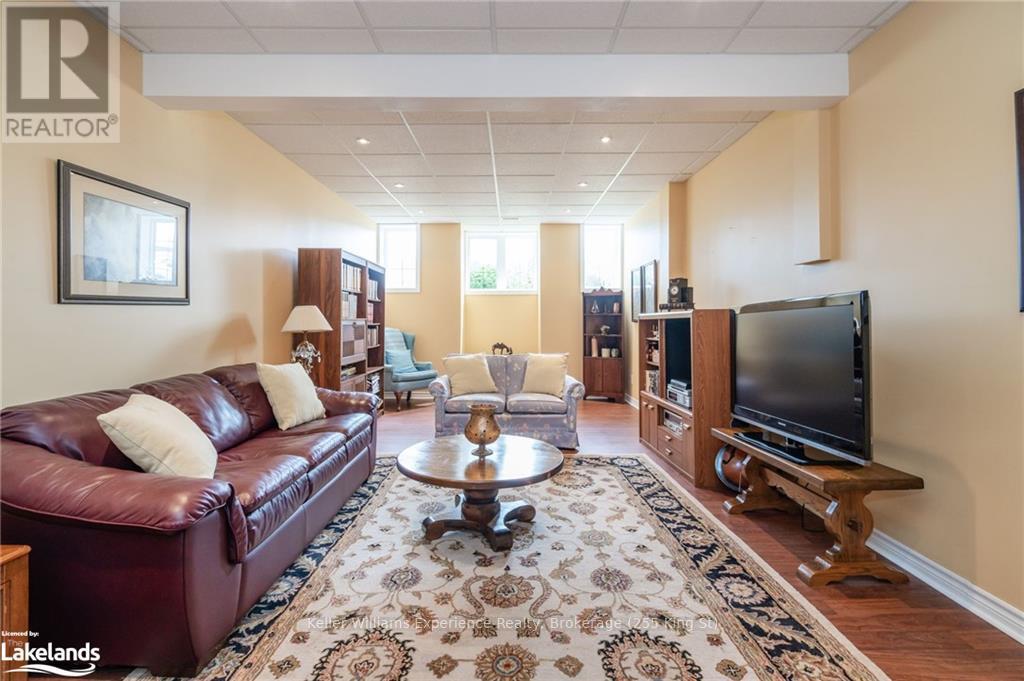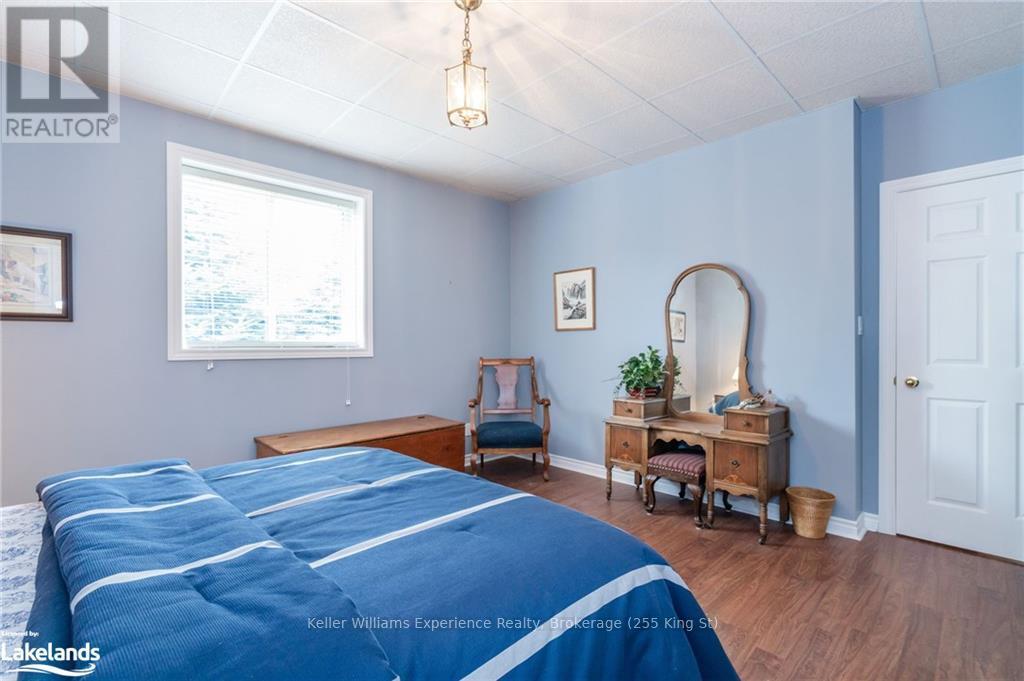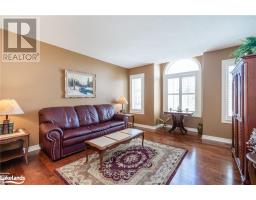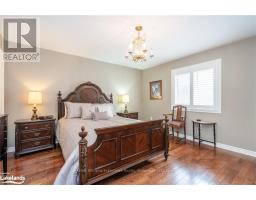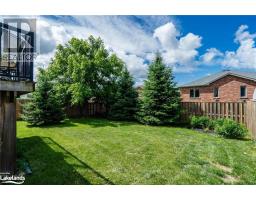16 St Amant Road Penetanguishene, Ontario L9M 0A1
$799,999
*QUICK CLOSING AVAILABLE!* Discover the charm of this stunning bungalow in Penetanguishene, featuring 4 spacious bedrooms and 3 stylish bathrooms. The primary bedroom offers a private ensuite and a walk-in closet for added convenience. This home showcases exquisite hardwood floors on the main level and a beautifully custom-built kitchen with plenty of storage and a well-thought-out design, all adorned with quartz countertops. The fully finished basement includes a large family room, extra office space, and above-ground windows that let in an abundance of natural light. Enjoy the convenience of a double-wide paved driveway and a large garage complete with a built-in workshop. The beautifully landscaped backyard, with extra storage under the back deck and a fully fenced perimeter, ensures privacy and ample space for outdoor activities. (id:50886)
Property Details
| MLS® Number | S10440095 |
| Property Type | Single Family |
| Community Name | Penetanguishene |
| AmenitiesNearBy | Hospital |
| EquipmentType | Water Heater |
| Features | Sump Pump |
| ParkingSpaceTotal | 4 |
| RentalEquipmentType | Water Heater |
| Structure | Deck |
Building
| BathroomTotal | 3 |
| BedroomsAboveGround | 2 |
| BedroomsBelowGround | 2 |
| BedroomsTotal | 4 |
| Appliances | Dishwasher, Dryer, Freezer, Garage Door Opener, Refrigerator, Stove, Washer |
| ArchitecturalStyle | Bungalow |
| BasementDevelopment | Finished |
| BasementType | Full (finished) |
| ConstructionStyleAttachment | Detached |
| CoolingType | Central Air Conditioning |
| ExteriorFinish | Brick |
| FireProtection | Smoke Detectors |
| FoundationType | Poured Concrete |
| HeatingFuel | Natural Gas |
| HeatingType | Forced Air |
| StoriesTotal | 1 |
| Type | House |
| UtilityWater | Municipal Water |
Parking
| Attached Garage |
Land
| Acreage | No |
| LandAmenities | Hospital |
| Sewer | Sanitary Sewer |
| SizeDepth | 120 Ft |
| SizeFrontage | 49 Ft ,2 In |
| SizeIrregular | 49.21 X 120.08 Ft |
| SizeTotalText | 49.21 X 120.08 Ft|under 1/2 Acre |
| ZoningDescription | R1 |
Rooms
| Level | Type | Length | Width | Dimensions |
|---|---|---|---|---|
| Lower Level | Bedroom | 4.57 m | 4.06 m | 4.57 m x 4.06 m |
| Lower Level | Other | 2.31 m | 3.48 m | 2.31 m x 3.48 m |
| Lower Level | Laundry Room | 3.23 m | 2.84 m | 3.23 m x 2.84 m |
| Lower Level | Bathroom | Measurements not available | ||
| Lower Level | Family Room | 3.91 m | 9.3 m | 3.91 m x 9.3 m |
| Lower Level | Bedroom | 3.81 m | 4.11 m | 3.81 m x 4.11 m |
| Main Level | Living Room | 4.19 m | 4.27 m | 4.19 m x 4.27 m |
| Main Level | Dining Room | 4.19 m | 2.74 m | 4.19 m x 2.74 m |
| Main Level | Kitchen | 4.19 m | 3.86 m | 4.19 m x 3.86 m |
| Main Level | Primary Bedroom | 4.11 m | 4.14 m | 4.11 m x 4.14 m |
| Main Level | Other | Measurements not available | ||
| Main Level | Bedroom | 4.22 m | 3.07 m | 4.22 m x 3.07 m |
| Main Level | Bathroom | Measurements not available |
Utilities
| Cable | Installed |
https://www.realtor.ca/real-estate/27649436/16-st-amant-road-penetanguishene-penetanguishene
Interested?
Contact us for more information
Eric Beutler
Salesperson
255 King Street
Midland, Ontario L4R 3M4
Kelly Earle
Salesperson
255 King Street
Midland, Ontario L4R 3M4





