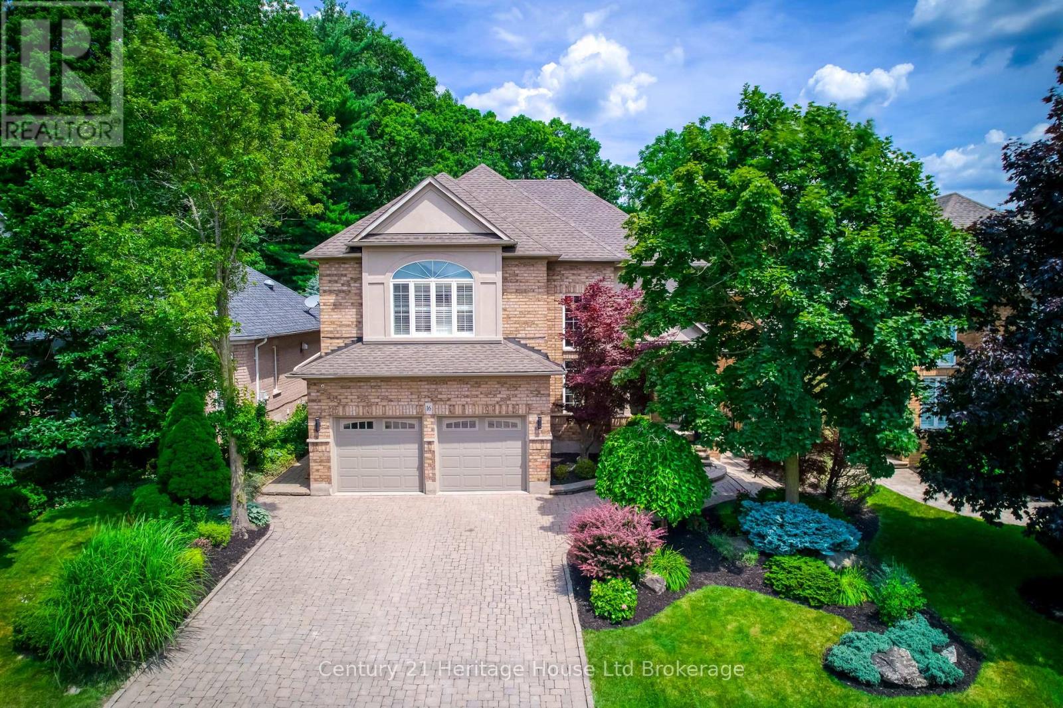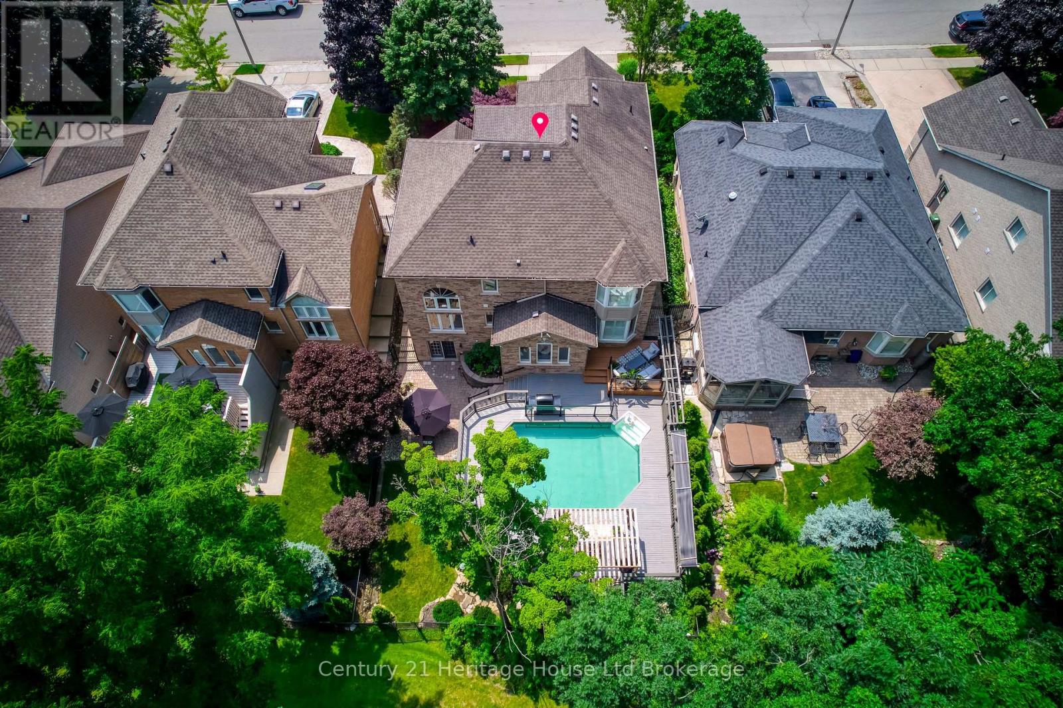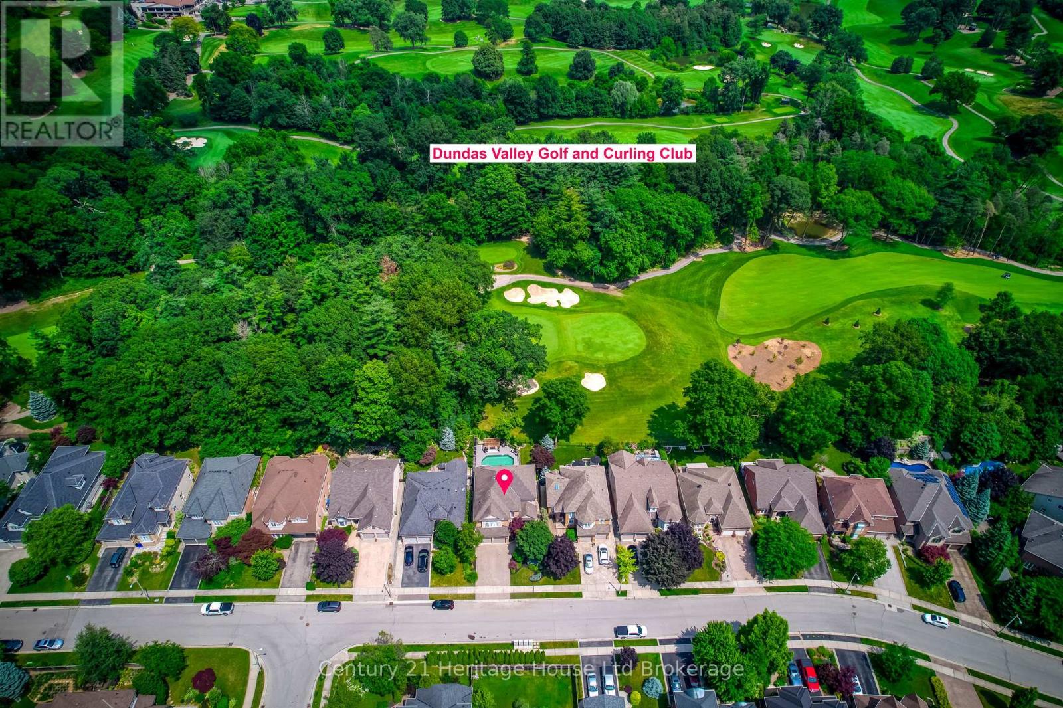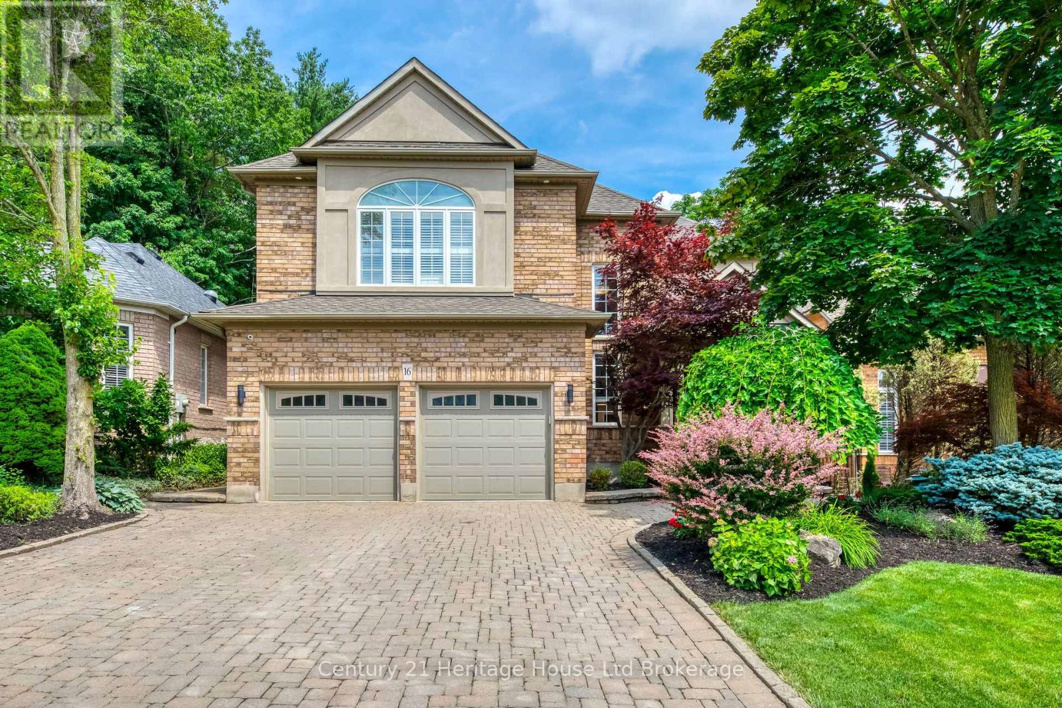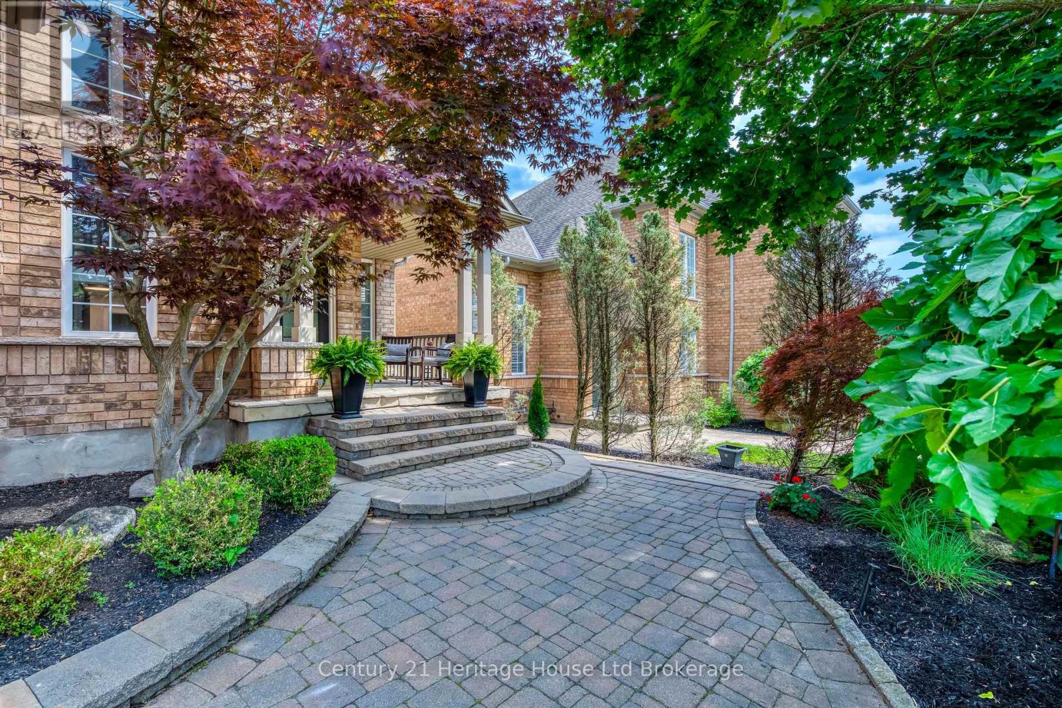16 Sweetman Drive Hamilton, Ontario L9H 7N6
4 Bedroom
4 Bathroom
2,500 - 3,000 ft2
Fireplace
Above Ground Pool
Central Air Conditioning, Ventilation System
Forced Air
Lawn Sprinkler
$1,679,900
Gorgeous home overlooking the Dundas Golf & country club (id:50886)
Property Details
| MLS® Number | X12351689 |
| Property Type | Single Family |
| Community Name | Dundas |
| Equipment Type | Water Heater |
| Features | Paved Yard |
| Parking Space Total | 4 |
| Pool Type | Above Ground Pool |
| Rental Equipment Type | Water Heater |
| Structure | Deck |
Building
| Bathroom Total | 4 |
| Bedrooms Above Ground | 4 |
| Bedrooms Total | 4 |
| Age | 16 To 30 Years |
| Appliances | Garage Door Opener |
| Basement Development | Finished |
| Basement Features | Walk Out |
| Basement Type | N/a (finished) |
| Construction Style Attachment | Detached |
| Cooling Type | Central Air Conditioning, Ventilation System |
| Exterior Finish | Brick Veneer, Vinyl Siding |
| Fireplace Present | Yes |
| Fireplace Total | 2 |
| Foundation Type | Poured Concrete |
| Half Bath Total | 1 |
| Heating Fuel | Natural Gas |
| Heating Type | Forced Air |
| Stories Total | 2 |
| Size Interior | 2,500 - 3,000 Ft2 |
| Type | House |
| Utility Water | Municipal Water |
Parking
| Attached Garage | |
| Garage |
Land
| Acreage | No |
| Landscape Features | Lawn Sprinkler |
| Sewer | Sanitary Sewer |
| Size Depth | 119 Ft ,10 In |
| Size Frontage | 49 Ft ,2 In |
| Size Irregular | 49.2 X 119.9 Ft |
| Size Total Text | 49.2 X 119.9 Ft|under 1/2 Acre |
| Zoning Description | R2 |
Rooms
| Level | Type | Length | Width | Dimensions |
|---|---|---|---|---|
| Second Level | Bedroom 4 | 3.45 m | 3.45 m | 3.45 m x 3.45 m |
| Second Level | Primary Bedroom | 5.59 m | 4.11 m | 5.59 m x 4.11 m |
| Second Level | Bedroom 2 | 2.55 m | 3.1 m | 2.55 m x 3.1 m |
| Second Level | Bedroom 3 | 2.45 m | 3.45 m | 2.45 m x 3.45 m |
| Basement | Cold Room | 4 m | 2 m | 4 m x 2 m |
| Basement | Bathroom | 3.5 m | 2 m | 3.5 m x 2 m |
| Main Level | Office | 4.06 m | 2.69 m | 4.06 m x 2.69 m |
| Main Level | Dining Room | 7.98 m | 3.9 m | 7.98 m x 3.9 m |
| Main Level | Kitchen | 5.74 m | 5.08 m | 5.74 m x 5.08 m |
| Main Level | Family Room | 5.49 m | 4.11 m | 5.49 m x 4.11 m |
| Main Level | Living Room | 7.98 m | 3.91 m | 7.98 m x 3.91 m |
| Main Level | Laundry Room | 2.44 m | 2.29 m | 2.44 m x 2.29 m |
Utilities
| Cable | Installed |
| Electricity | Installed |
| Sewer | Installed |
https://www.realtor.ca/real-estate/28748817/16-sweetman-drive-hamilton-dundas-dundas
Contact Us
Contact us for more information
Jim Walker
Salesperson
www.facebook.com/Jim-Walker-Realty-104987458190676
www.instagram.com/jimwalkersuttonrealty/
Century 21 Heritage House Ltd
505 Park Rd N., Suite #216
Brantford, Ontario N3R 7K8
505 Park Rd N., Suite #216
Brantford, Ontario N3R 7K8
(519) 758-2121
heritagehouse.c21.ca/

