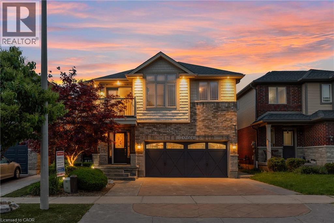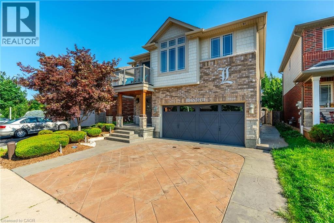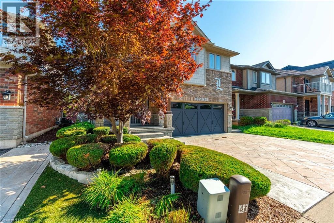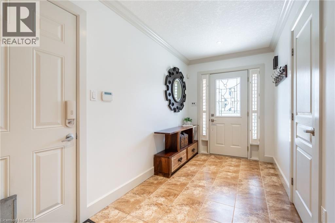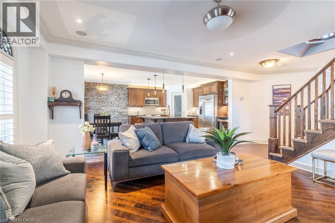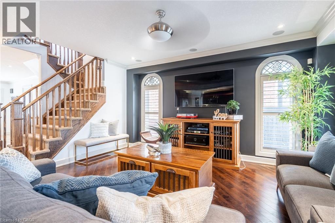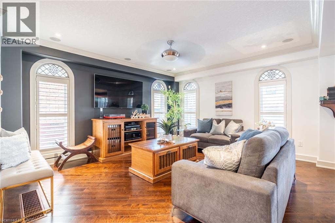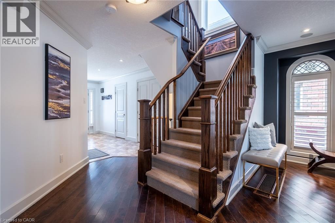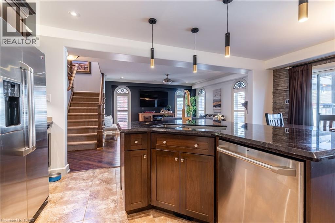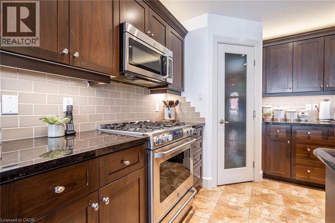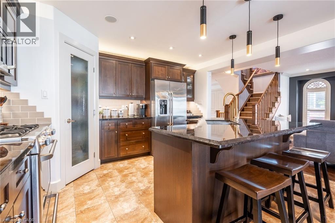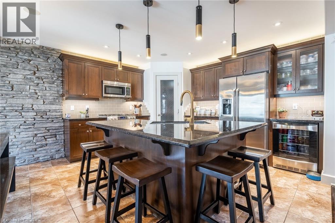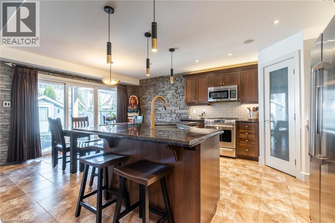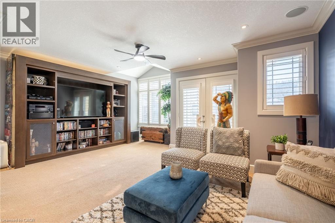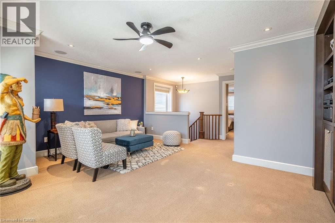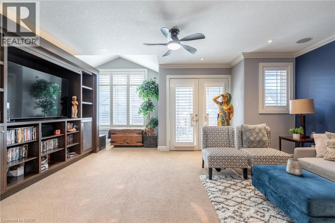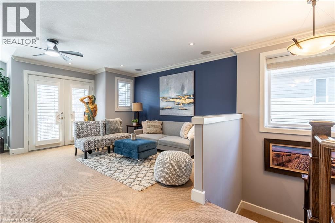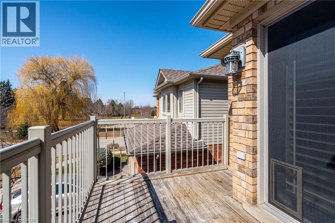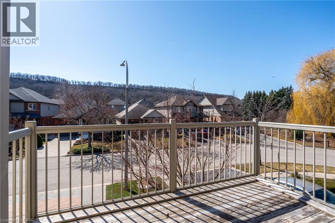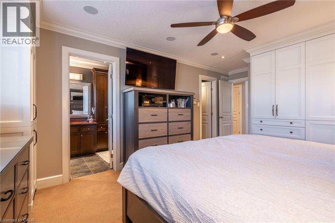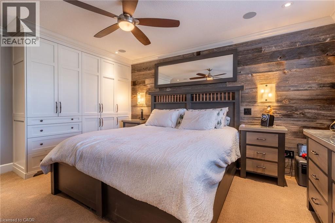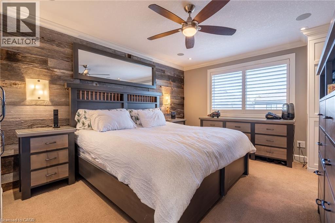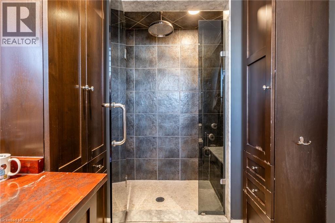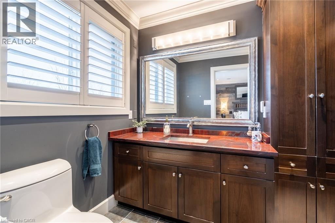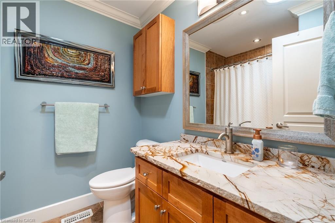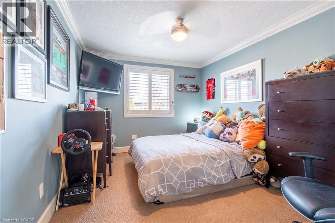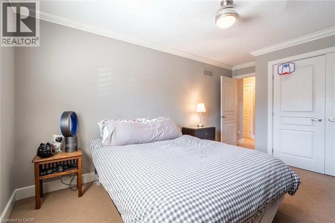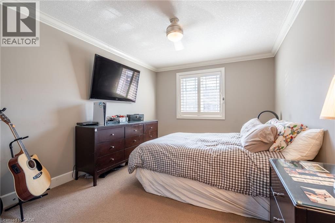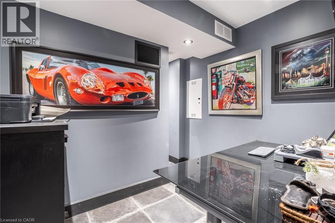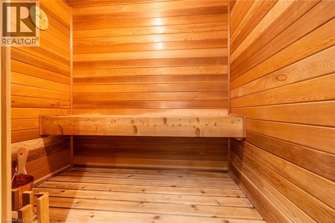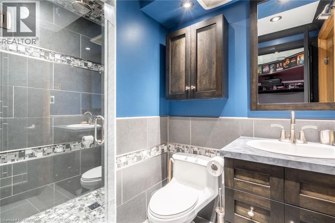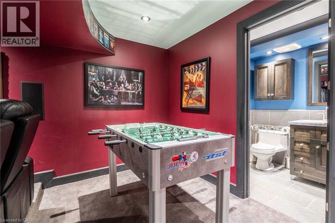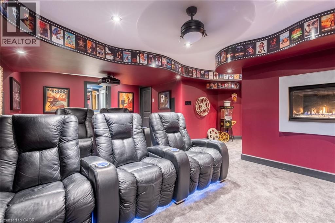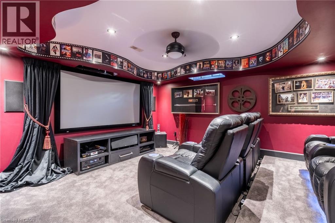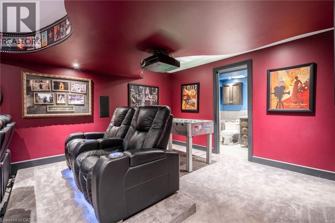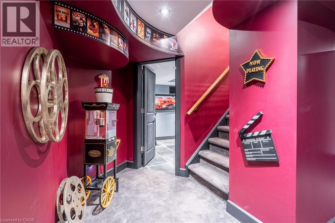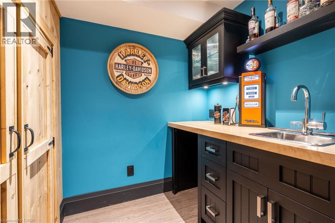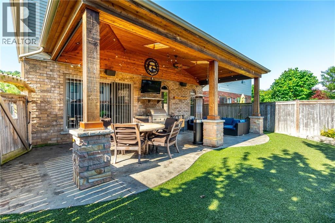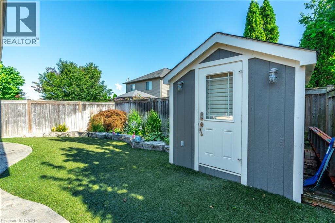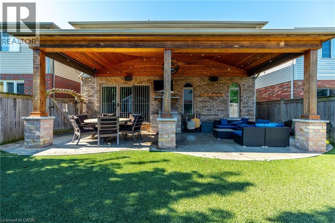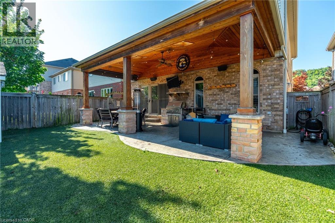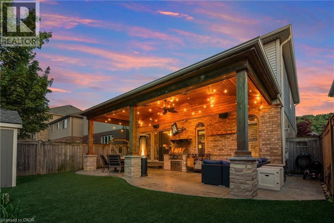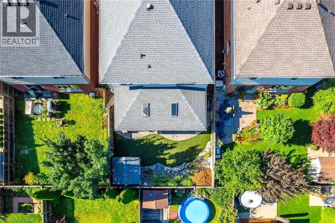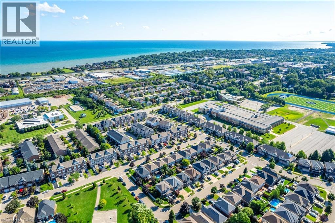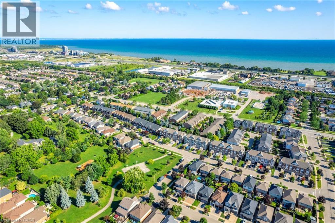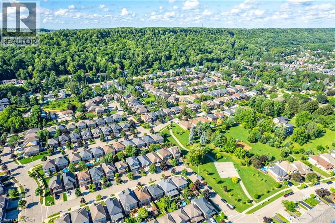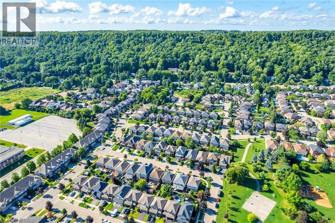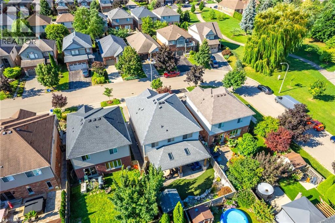16 Sycamore Crescent Grimsby, Ontario L3M 5P7
$999,999
This upgraded home offers style, comfort, and incredible lifestyle features throughout. The main floor showcases a bright open layout with modern finishes and skylights that fill the space with natural light. The kitchen is beautifully appointed with stainless steel appliances, custom cabinetry, and opens to a backyard oasis featuring artificial grass, built-in BBQ, and a private second-floor balcony—perfect for entertaining. Upstairs, enjoy the convenience of second-floor laundry, a versatile loft area ideal for a home office or reading nook, and spacious bedrooms with stylish bathrooms. The lower level is a showstopper with a custom movie theater, adding luxury and fun for the whole family. With low-maintenance landscaping and thoughtful upgrades throughout, this home is truly move-in ready. Ideally located in one of Grimsby’s most sought-after neighbourhoods, close to schools, parks, shopping, and highway access (id:50886)
Property Details
| MLS® Number | 40772905 |
| Property Type | Single Family |
| Amenities Near By | Beach, Golf Nearby, Hospital, Marina, Park, Place Of Worship |
| Community Features | Quiet Area, Community Centre |
| Equipment Type | None |
| Features | Southern Exposure, Conservation/green Belt, Wet Bar, Skylight, Gazebo, Automatic Garage Door Opener |
| Parking Space Total | 3 |
| Rental Equipment Type | None |
| Structure | Shed |
Building
| Bathroom Total | 4 |
| Bedrooms Above Ground | 3 |
| Bedrooms Total | 3 |
| Appliances | Dishwasher, Dryer, Microwave, Refrigerator, Sauna, Wet Bar, Washer, Range - Gas, Gas Stove(s), Wine Fridge, Garage Door Opener |
| Architectural Style | 2 Level |
| Basement Development | Finished |
| Basement Type | Full (finished) |
| Constructed Date | 2009 |
| Construction Style Attachment | Detached |
| Cooling Type | Central Air Conditioning |
| Exterior Finish | Brick Veneer, Vinyl Siding |
| Fire Protection | Smoke Detectors, Alarm System |
| Fixture | Ceiling Fans |
| Foundation Type | Poured Concrete |
| Half Bath Total | 1 |
| Heating Fuel | Natural Gas |
| Heating Type | Forced Air |
| Stories Total | 2 |
| Size Interior | 2,716 Ft2 |
| Type | House |
| Utility Water | Municipal Water |
Parking
| Attached Garage |
Land
| Access Type | Highway Access, Highway Nearby |
| Acreage | No |
| Fence Type | Fence |
| Land Amenities | Beach, Golf Nearby, Hospital, Marina, Park, Place Of Worship |
| Landscape Features | Landscaped |
| Sewer | Municipal Sewage System |
| Size Depth | 92 Ft |
| Size Frontage | 36 Ft |
| Size Total Text | Under 1/2 Acre |
| Zoning Description | Nd |
Rooms
| Level | Type | Length | Width | Dimensions |
|---|---|---|---|---|
| Second Level | 4pc Bathroom | Measurements not available | ||
| Second Level | Laundry Room | Measurements not available | ||
| Second Level | Family Room | 18'4'' x 16'11'' | ||
| Second Level | 3pc Bathroom | Measurements not available | ||
| Second Level | Bedroom | 15'5'' x 10'0'' | ||
| Second Level | Bedroom | 16'4'' x 10'2'' | ||
| Second Level | Primary Bedroom | 17'9'' x 12'0'' | ||
| Lower Level | Wine Cellar | Measurements not available | ||
| Lower Level | Sauna | Measurements not available | ||
| Lower Level | Office | 14'10'' x 10'1'' | ||
| Lower Level | 3pc Bathroom | Measurements not available | ||
| Lower Level | Recreation Room | 28'5'' x 19'3'' | ||
| Main Level | Living Room | 22'10'' x 14'1'' | ||
| Main Level | Kitchen/dining Room | 19'3'' x 14' | ||
| Main Level | 2pc Bathroom | Measurements not available | ||
| Main Level | Foyer | 14'0'' x 6'0'' |
Utilities
| Natural Gas | Available |
https://www.realtor.ca/real-estate/28905804/16-sycamore-crescent-grimsby
Contact Us
Contact us for more information
Danielle Connelly
Salesperson
(905) 575-7217
www.connellygroup.ca/
1595 Upper James St Unit 4b
Hamilton, Ontario L9B 0H7
(905) 575-5478
(905) 575-7217
www.remaxescarpment.com/

