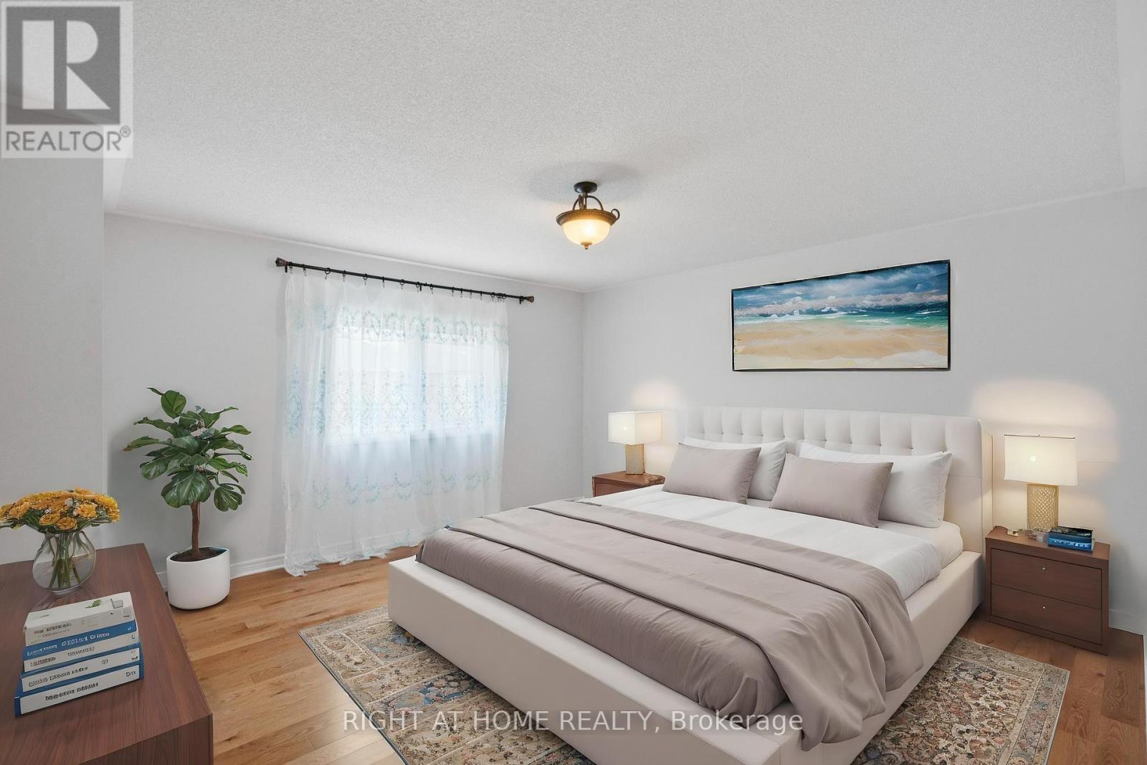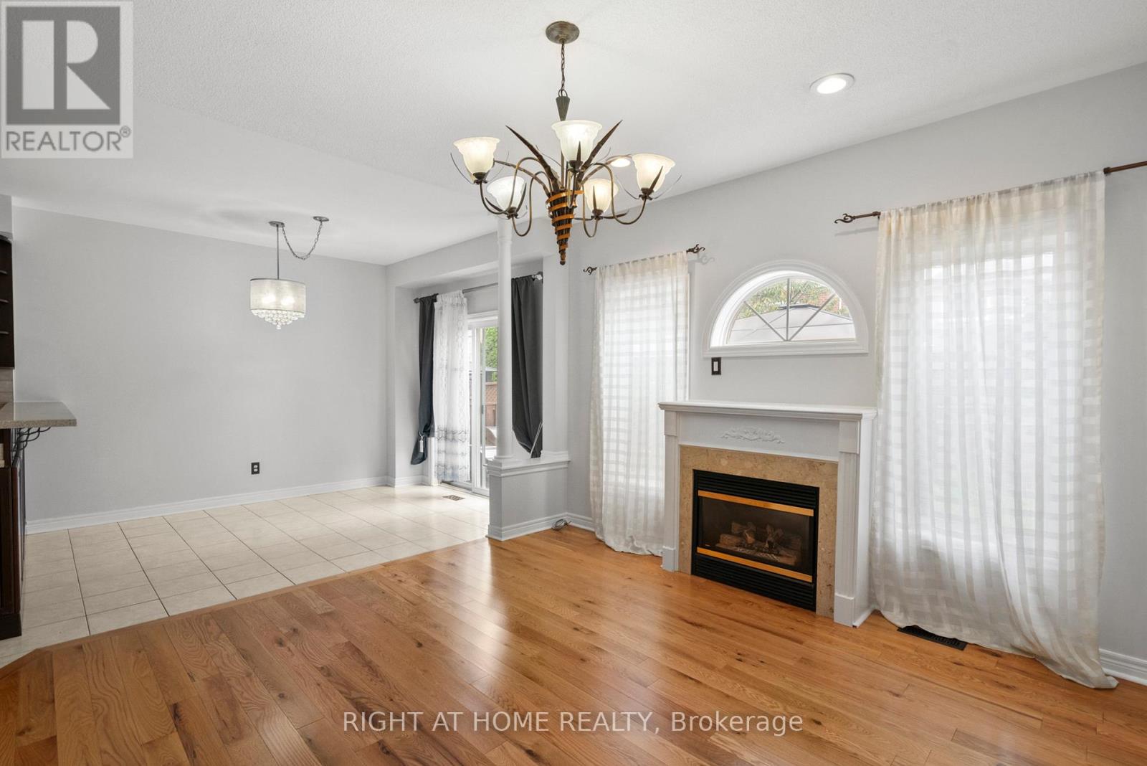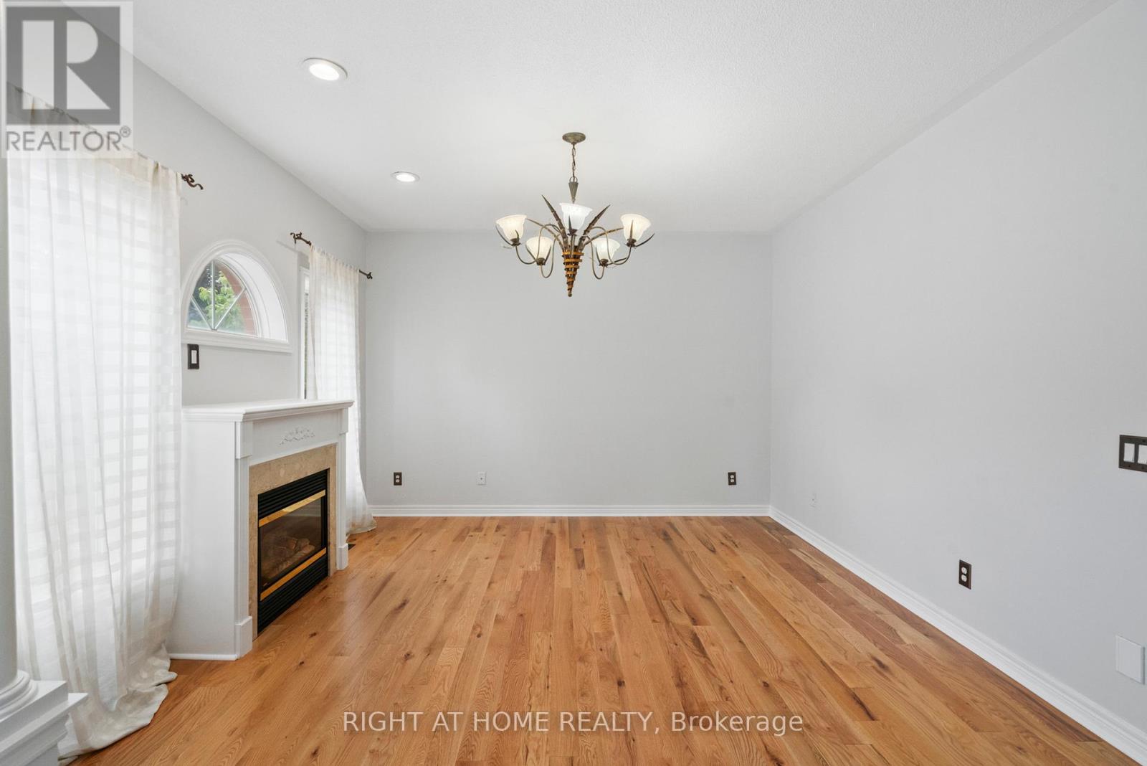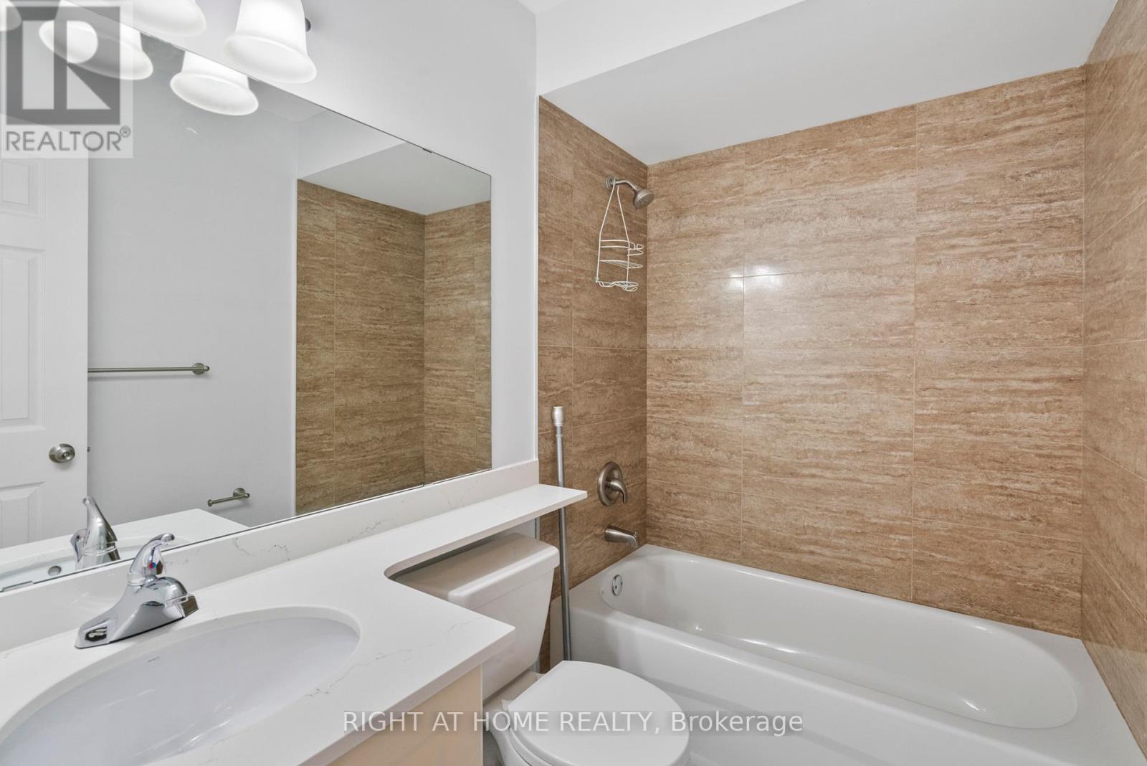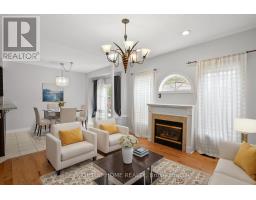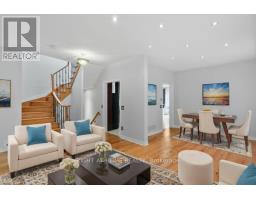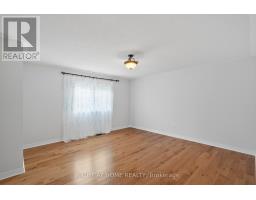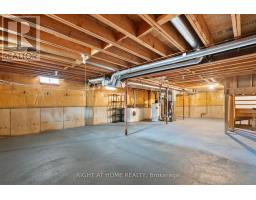16 Sylwood Crescent Vaughan (Maple), Ontario L6A 2R1
4 Bedroom
4 Bathroom
Fireplace
Central Air Conditioning
Forced Air
$1,529,000
Welcome To This Stunning 4 Bedroom, 4 Bathroom Detached Home In The Heart Of Maple! Prime Location On A Quiet Crescent . 9 Ft Ceiling. No Sidewalk. Lots Of Upgrades, Hardwood Floors, Freshly Painted. Close To Shopping, Schools, Ttc, Wonderland, Vaughan Mills And Much More. **** EXTRAS **** B/I Dishwasher, Fridge, Oven, Washer, Dryer, Microwave, Gazebo, Central Air, Central Vacuum, Window Coverings, All Electrical Light Fixtures (id:50886)
Property Details
| MLS® Number | N9235518 |
| Property Type | Single Family |
| Community Name | Maple |
| AmenitiesNearBy | Public Transit, Park, Schools |
| ParkingSpaceTotal | 6 |
Building
| BathroomTotal | 4 |
| BedroomsAboveGround | 4 |
| BedroomsTotal | 4 |
| Appliances | Central Vacuum, Range |
| BasementType | Full |
| ConstructionStyleAttachment | Detached |
| CoolingType | Central Air Conditioning |
| ExteriorFinish | Brick |
| FireplacePresent | Yes |
| FlooringType | Hardwood, Ceramic |
| FoundationType | Unknown |
| HalfBathTotal | 1 |
| HeatingFuel | Natural Gas |
| HeatingType | Forced Air |
| StoriesTotal | 2 |
| Type | House |
| UtilityWater | Municipal Water |
Parking
| Attached Garage |
Land
| Acreage | No |
| FenceType | Fenced Yard |
| LandAmenities | Public Transit, Park, Schools |
| Sewer | Sanitary Sewer |
| SizeDepth | 117 Ft ,10 In |
| SizeFrontage | 29 Ft ,6 In |
| SizeIrregular | 29.58 X 117.84 Ft |
| SizeTotalText | 29.58 X 117.84 Ft |
Rooms
| Level | Type | Length | Width | Dimensions |
|---|---|---|---|---|
| Second Level | Primary Bedroom | 4.58 m | 4.45 m | 4.58 m x 4.45 m |
| Second Level | Bedroom 2 | 3.53 m | 3.05 m | 3.53 m x 3.05 m |
| Second Level | Bedroom 3 | 3.35 m | 3 m | 3.35 m x 3 m |
| Second Level | Bedroom 4 | 3.23 m | 3.05 m | 3.23 m x 3.05 m |
| Main Level | Living Room | 4.87 m | 3.35 m | 4.87 m x 3.35 m |
| Main Level | Dining Room | 3.53 m | 3.05 m | 3.53 m x 3.05 m |
| Main Level | Kitchen | 3.35 m | 3.23 m | 3.35 m x 3.23 m |
| Main Level | Family Room | 4.14 m | 3.96 m | 4.14 m x 3.96 m |
https://www.realtor.ca/real-estate/27241724/16-sylwood-crescent-vaughan-maple-maple
Interested?
Contact us for more information
Natalia Zolotnitsky
Salesperson
Right At Home Realty
1550 16th Avenue Bldg B Unit 3 & 4
Richmond Hill, Ontario L4B 3K9
1550 16th Avenue Bldg B Unit 3 & 4
Richmond Hill, Ontario L4B 3K9






