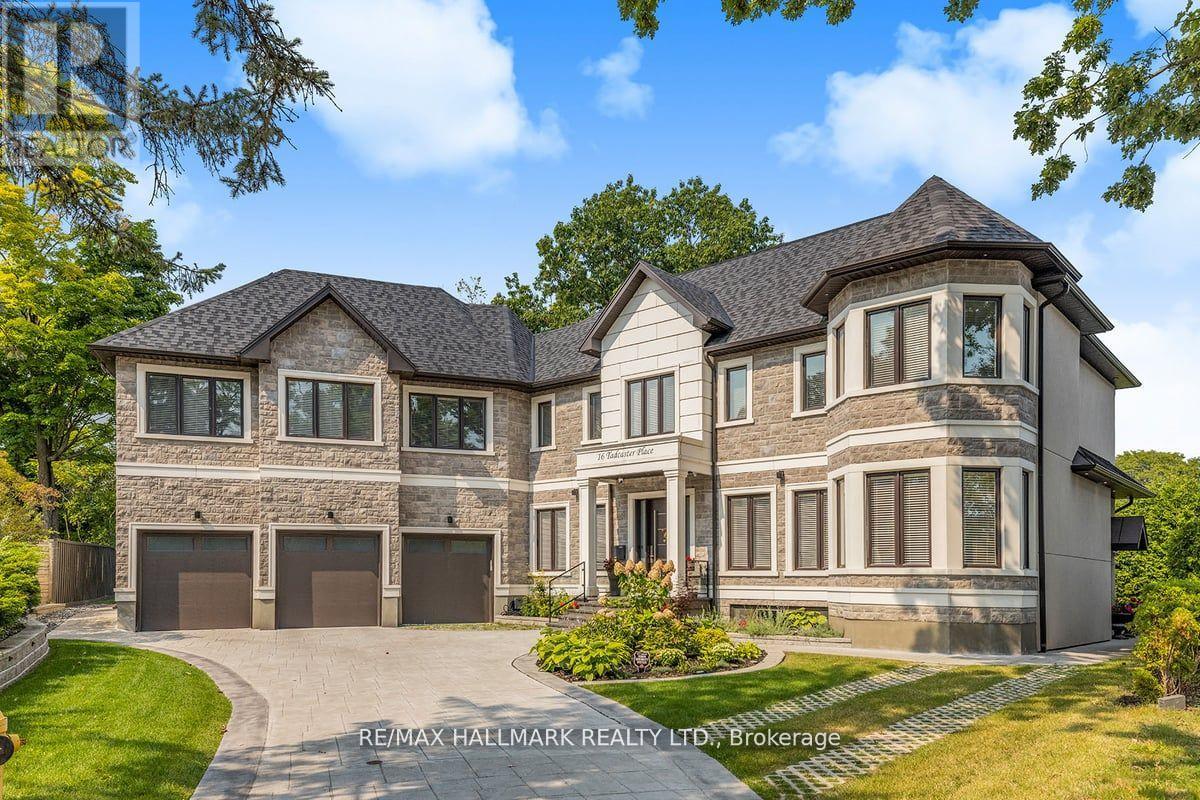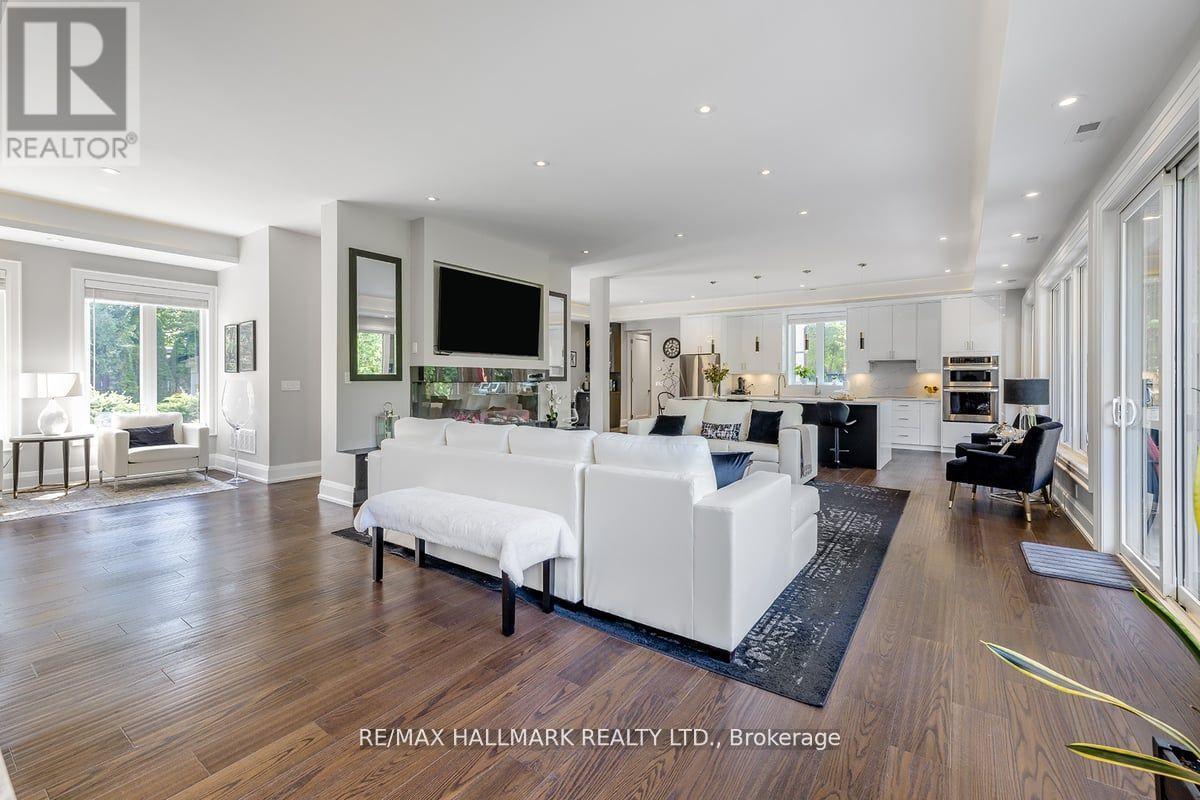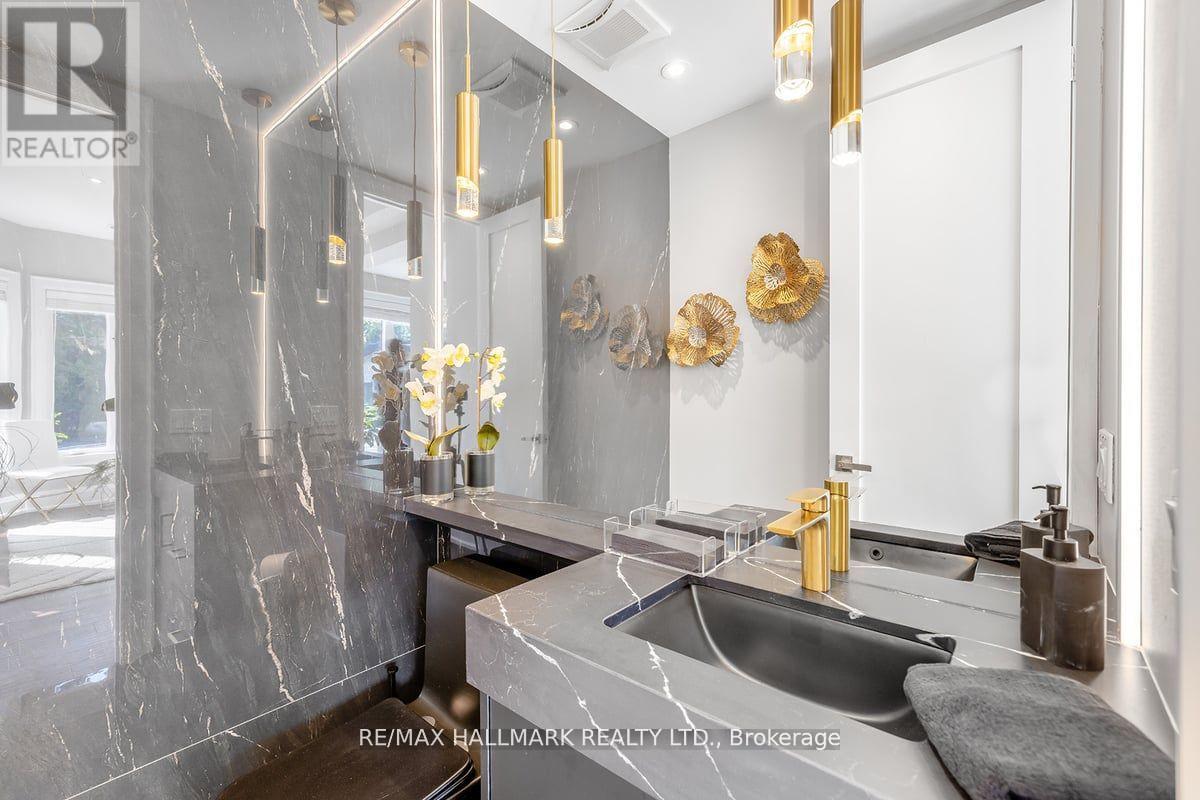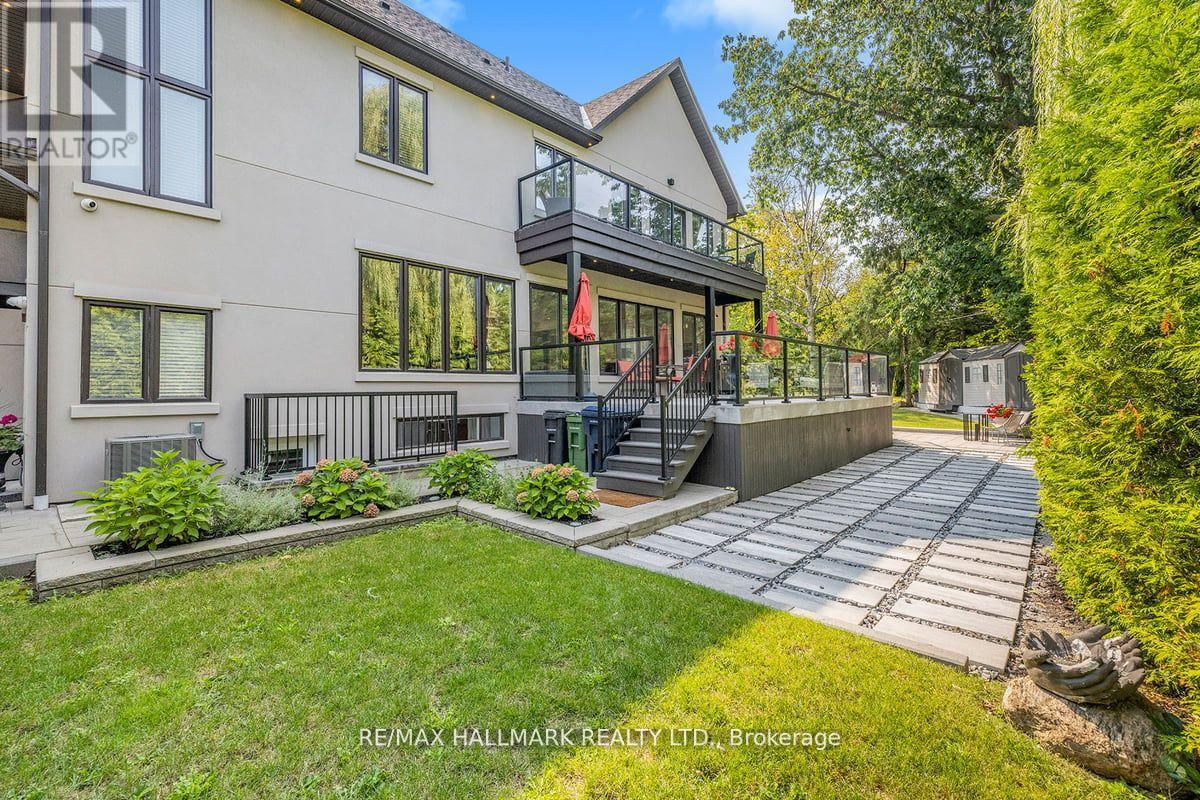16 Tadcaster Place Toronto, Ontario M3B 1G7
$4,890,000
This exceptional, custom-built luxury home offers 6,500 sq ft of sophisticated living space, showcasing breathtaking park views from every window. Designed for ultimate flexibility, it features three distinct units, each with private entrances, perfect for multi-generational families or generating rental income. The main residence boasts a spacious open-concept kitchen, a comfortable den, a convenient powder room, and a large deck ideal for entertaining. Imagine hosting gatherings both indoors and out! Upstairs, three bedrooms, each with its own ensuite bathroom, await. The primary suite is a true haven, complete with a walk-in closet, a spa-like bath, and a private balcony overlooking the lush park. The second-floor unit comprises two bedrooms (one with an ensuite), a powder room, a well-appointed kitchen, laundry facilities, and a private balcony. The lower level unit offers a bedroom with an ensuite and walk-in closet, a powder room, a kitchen, and an open living/dining area, plus a heated private patioperfect for enjoying the outdoors. Heated floors throughout the home add a touch of luxury and comfort. A private driveway, along with the deck, patio, and balconies, enhance the appeal of this remarkable property. This home seamlessly blends luxury, comfort, and adaptability in a beautiful park-side setting. A truly unique offeringyou won't find another home like it on the market. (id:50886)
Property Details
| MLS® Number | C11960368 |
| Property Type | Single Family |
| Community Name | Banbury-Don Mills |
| Features | Carpet Free, Guest Suite, Sump Pump, In-law Suite |
| Parking Space Total | 8 |
Building
| Bathroom Total | 8 |
| Bedrooms Above Ground | 5 |
| Bedrooms Below Ground | 1 |
| Bedrooms Total | 6 |
| Amenities | Fireplace(s) |
| Appliances | Garage Door Opener Remote(s), Oven - Built-in, Intercom, Water Heater |
| Basement Development | Finished |
| Basement Features | Apartment In Basement, Walk Out |
| Basement Type | N/a (finished) |
| Construction Style Attachment | Detached |
| Cooling Type | Central Air Conditioning |
| Exterior Finish | Brick Facing |
| Fireplace Present | Yes |
| Flooring Type | Hardwood |
| Foundation Type | Concrete |
| Half Bath Total | 2 |
| Heating Fuel | Natural Gas |
| Heating Type | Forced Air |
| Stories Total | 2 |
| Size Interior | 5,000 - 100,000 Ft2 |
| Type | House |
| Utility Water | Municipal Water |
Parking
| Attached Garage |
Land
| Acreage | No |
| Sewer | Sanitary Sewer |
| Size Depth | 143 Ft |
| Size Frontage | 64 Ft |
| Size Irregular | 64 X 143 Ft ; 103.61 Ft X 85 Ft X 143.67 Ft |
| Size Total Text | 64 X 143 Ft ; 103.61 Ft X 85 Ft X 143.67 Ft |
Rooms
| Level | Type | Length | Width | Dimensions |
|---|---|---|---|---|
| Second Level | Kitchen | 4.39 m | 2.36 m | 4.39 m x 2.36 m |
| Second Level | Primary Bedroom | 4.57 m | 5.72 m | 4.57 m x 5.72 m |
| Second Level | Bedroom 2 | 5.23 m | 3.66 m | 5.23 m x 3.66 m |
| Second Level | Bedroom 3 | 3.76 m | 3.99 m | 3.76 m x 3.99 m |
| Second Level | Bedroom 4 | 4.88 m | 3.05 m | 4.88 m x 3.05 m |
| Second Level | Bedroom 5 | 3.48 m | 2.74 m | 3.48 m x 2.74 m |
| Lower Level | Bedroom | 4.88 m | 3.45 m | 4.88 m x 3.45 m |
| Main Level | Living Room | 4.06 m | 2.95 m | 4.06 m x 2.95 m |
| Main Level | Dining Room | 3.1 m | 5.18 m | 3.1 m x 5.18 m |
| Main Level | Kitchen | 5.94 m | 3.18 m | 5.94 m x 3.18 m |
| Main Level | Family Room | 5.92 m | 8.46 m | 5.92 m x 8.46 m |
| Main Level | Sitting Room | 2.87 m | 3.18 m | 2.87 m x 3.18 m |
Contact Us
Contact us for more information
Marco Momeni
Broker
www.marcomomeni.com/
facebook.com/marcomomeni
twitter.com/marco_momeni?lang=en
www.linkedin.com/in/marcomomeni/?originalSubdomain=ca
685 Sheppard Ave E #401
Toronto, Ontario M2K 1B6
(416) 494-7653
(416) 494-0016





































































