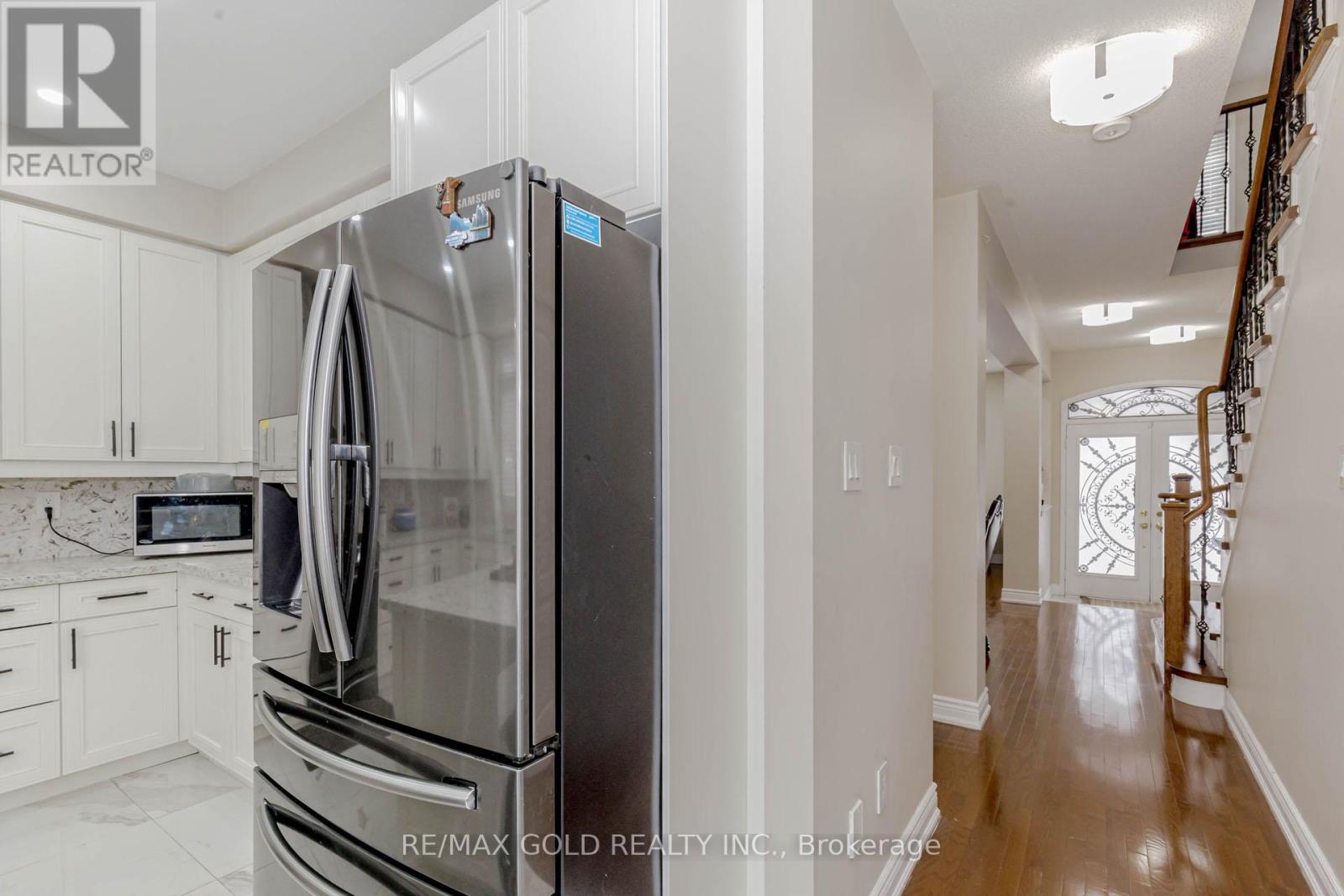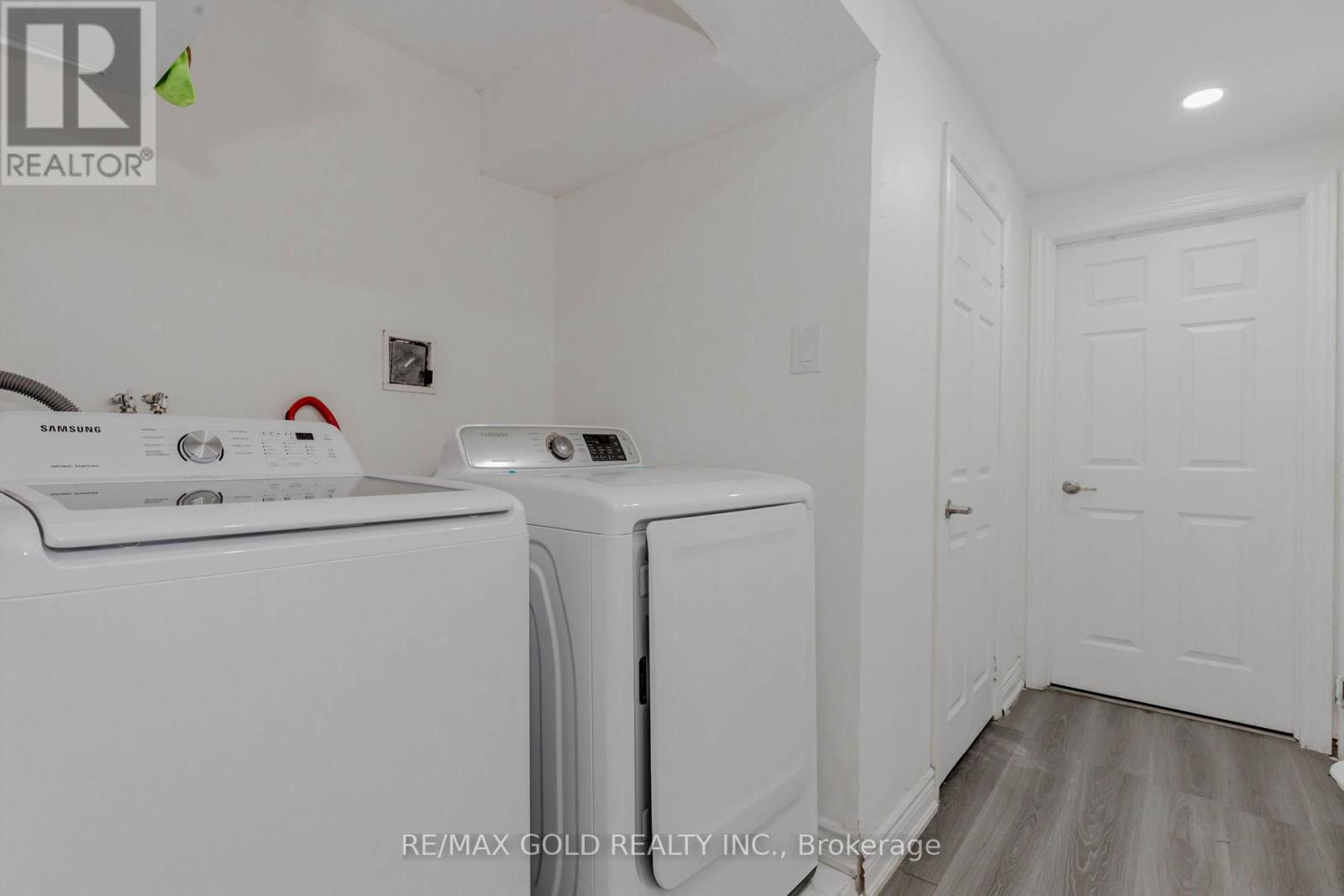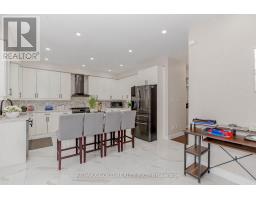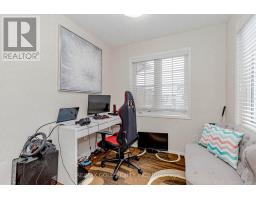16 Treegrove Crescent Brampton, Ontario L7A 3X8
$1,399,900
**Legal Basement Apartment** Welcome to this beautifully upgraded detached home featuring 4 spacious bedrooms, a den, and a fully legal 2-bedroom basement apartment with a separate side entrance, ideal for extended family or rental income! Spacious open-concept layout with large windows, providing natural light throughout.Upgraded kitchen with sleek quartz countertops, stainless steel appliances, and ample cabinetryperfect for culinary enthusiasts.Comfortable living and dining areas, perfect for entertaining guests.Bright den, ideal for a home office or study.Fully legal 2-bedroom basement apartment with separate side entrance, providing a self-contained living space.Modern kitchen and bathroom, perfect for tenants or in-laws. **** EXTRAS **** All existing appliances, elf's, window coverings (id:50886)
Open House
This property has open houses!
2:00 pm
Ends at:4:00 pm
Property Details
| MLS® Number | W11940776 |
| Property Type | Single Family |
| Community Name | Fletcher's Meadow |
| Parking Space Total | 6 |
Building
| Bathroom Total | 5 |
| Bedrooms Above Ground | 4 |
| Bedrooms Below Ground | 2 |
| Bedrooms Total | 6 |
| Basement Features | Apartment In Basement, Separate Entrance |
| Basement Type | N/a |
| Construction Style Attachment | Detached |
| Cooling Type | Central Air Conditioning |
| Exterior Finish | Brick |
| Fireplace Present | Yes |
| Flooring Type | Hardwood |
| Half Bath Total | 1 |
| Heating Fuel | Natural Gas |
| Heating Type | Forced Air |
| Stories Total | 2 |
| Size Interior | 2,500 - 3,000 Ft2 |
| Type | House |
| Utility Water | Municipal Water |
Parking
| Garage |
Land
| Acreage | No |
| Sewer | Sanitary Sewer |
| Size Depth | 85 Ft ,3 In |
| Size Frontage | 45 Ft |
| Size Irregular | 45 X 85.3 Ft ; ** Legal Basement Apartment** |
| Size Total Text | 45 X 85.3 Ft ; ** Legal Basement Apartment** |
Rooms
| Level | Type | Length | Width | Dimensions |
|---|---|---|---|---|
| Second Level | Primary Bedroom | 5.7 m | 3.7 m | 5.7 m x 3.7 m |
| Second Level | Bedroom 2 | 5.62 m | 3.1 m | 5.62 m x 3.1 m |
| Second Level | Bedroom 3 | 4.3 m | 3.25 m | 4.3 m x 3.25 m |
| Second Level | Bedroom 4 | 4.08 m | 3.25 m | 4.08 m x 3.25 m |
| Second Level | Den | 3 m | 2.4 m | 3 m x 2.4 m |
| Basement | Kitchen | Measurements not available | ||
| Basement | Bedroom 5 | Measurements not available | ||
| Main Level | Living Room | 6.4 m | 3.35 m | 6.4 m x 3.35 m |
| Main Level | Dining Room | 6.4 m | 3.35 m | 6.4 m x 3.35 m |
| Main Level | Family Room | 5.5 m | 3.35 m | 5.5 m x 3.35 m |
| Main Level | Kitchen | 4 m | 3.35 m | 4 m x 3.35 m |
| Main Level | Eating Area | 4 m | 3.35 m | 4 m x 3.35 m |
Contact Us
Contact us for more information
Ravi Kumar Bedi
Broker
(416) 569-8845
www.ravibedi.com/
2720 North Park Drive #201
Brampton, Ontario L6S 0E9
(905) 456-1010
(905) 673-8900

















































































