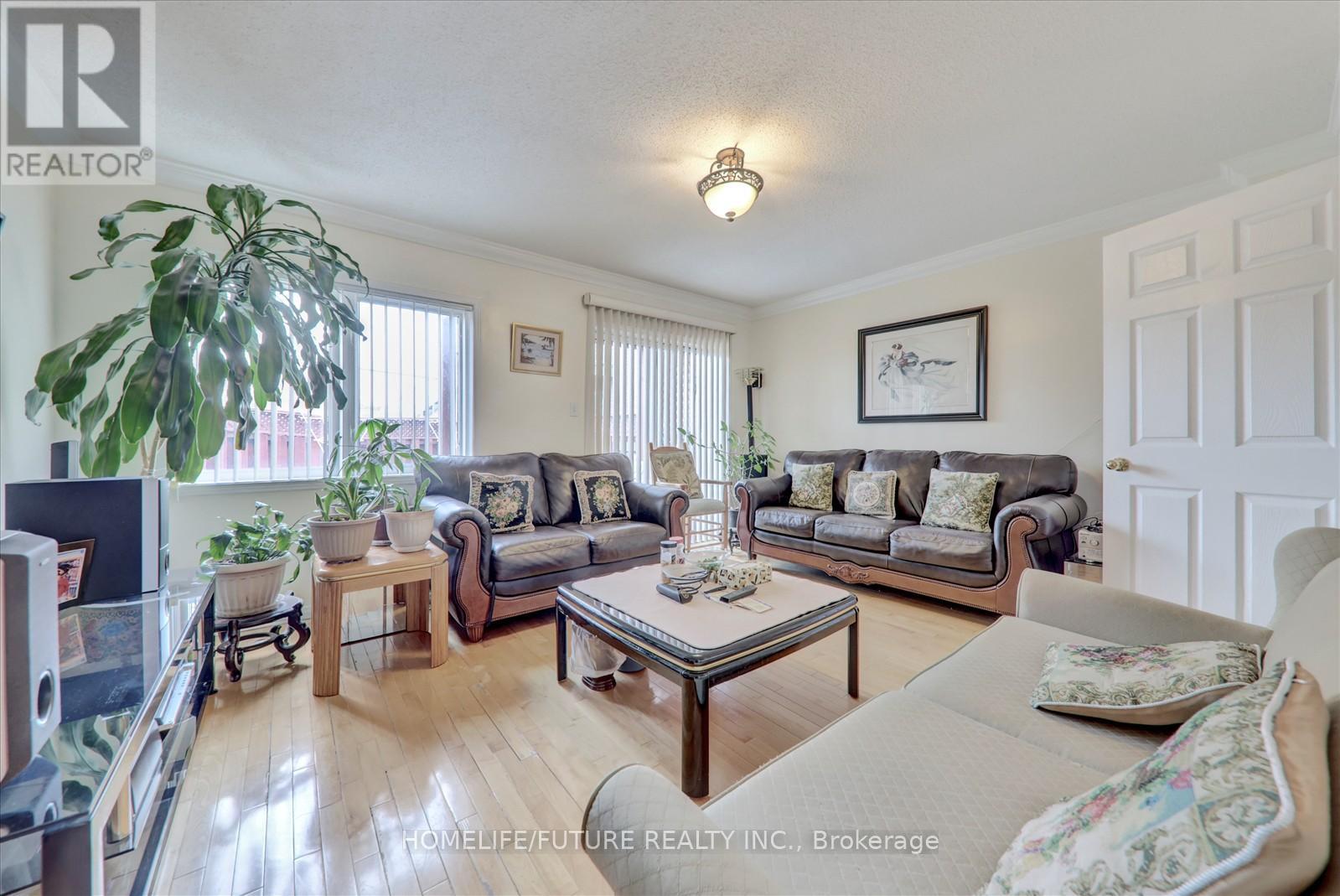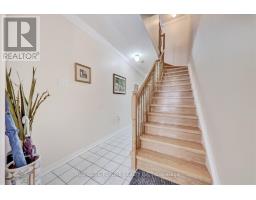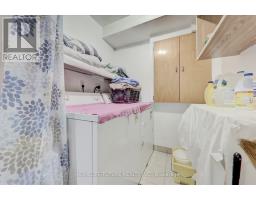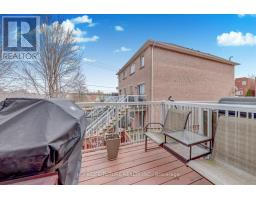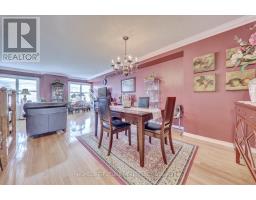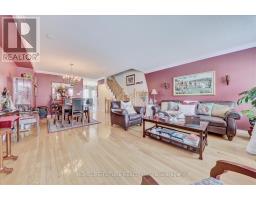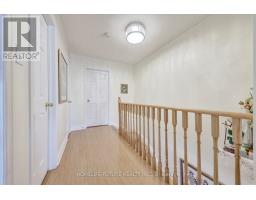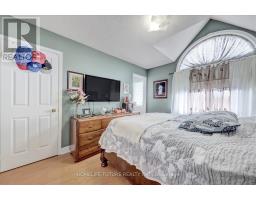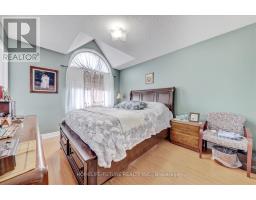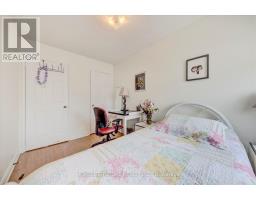16 Tucker Drive Toronto, Ontario M4B 3P1
4 Bedroom
4 Bathroom
1,100 - 1,500 ft2
Fireplace
Central Air Conditioning
Forced Air
$968,000
Welcome To 16 Tucker St A Bright And Spacious Freehold Town Home In The High Demand Location Of East York Close To Hwys, Ttc, Schools, Shopping And Minutes To Downtown Approx 2000 Livable Space Of Open Concept Including Large Eat In Kitchen And Walk Out To Deck . Master Bedroom With Ensuite , Hard Wood Flooring Through The House Don't Miss This.. (id:50886)
Property Details
| MLS® Number | E12106474 |
| Property Type | Single Family |
| Community Name | O'Connor-Parkview |
| Parking Space Total | 2 |
Building
| Bathroom Total | 4 |
| Bedrooms Above Ground | 3 |
| Bedrooms Below Ground | 1 |
| Bedrooms Total | 4 |
| Age | 16 To 30 Years |
| Amenities | Fireplace(s) |
| Appliances | Water Meter, Dishwasher, Dryer, Stove, Washer, Refrigerator |
| Basement Development | Finished |
| Basement Type | N/a (finished) |
| Construction Style Attachment | Attached |
| Cooling Type | Central Air Conditioning |
| Exterior Finish | Brick, Brick Facing |
| Fireplace Present | Yes |
| Flooring Type | Hardwood, Ceramic, Laminate |
| Foundation Type | Concrete |
| Half Bath Total | 1 |
| Heating Fuel | Natural Gas |
| Heating Type | Forced Air |
| Stories Total | 3 |
| Size Interior | 1,100 - 1,500 Ft2 |
| Type | Row / Townhouse |
| Utility Water | Municipal Water, Unknown |
Parking
| Garage |
Land
| Acreage | No |
| Sewer | Sanitary Sewer |
| Size Depth | 79 Ft ,1 In |
| Size Frontage | 16 Ft ,10 In |
| Size Irregular | 16.9 X 79.1 Ft |
| Size Total Text | 16.9 X 79.1 Ft|under 1/2 Acre |
Rooms
| Level | Type | Length | Width | Dimensions |
|---|---|---|---|---|
| Second Level | Living Room | 5.3 m | 3.8 m | 5.3 m x 3.8 m |
| Second Level | Dining Room | 3.8 m | 2.2 m | 3.8 m x 2.2 m |
| Second Level | Kitchen | 4.8 m | 3.6 m | 4.8 m x 3.6 m |
| Third Level | Primary Bedroom | 4.8 m | 2.39 m | 4.8 m x 2.39 m |
| Third Level | Bedroom 2 | 4.6 m | 2.39 m | 4.6 m x 2.39 m |
| Third Level | Bedroom 3 | 3.5 m | 2.3 m | 3.5 m x 2.3 m |
| Basement | Bedroom 4 | 3.4 m | 3 m | 3.4 m x 3 m |
| Lower Level | Living Room | 3.8 m | 3.06 m | 3.8 m x 3.06 m |
Utilities
| Cable | Installed |
| Sewer | Installed |
Contact Us
Contact us for more information
Mano Subramaniam
Broker
(416) 843-0646
www.manohomes.com/
Homelife/future Realty Inc.
7 Eastvale Drive Unit 205
Markham, Ontario L3S 4N8
7 Eastvale Drive Unit 205
Markham, Ontario L3S 4N8
(905) 201-9977
(905) 201-9229








