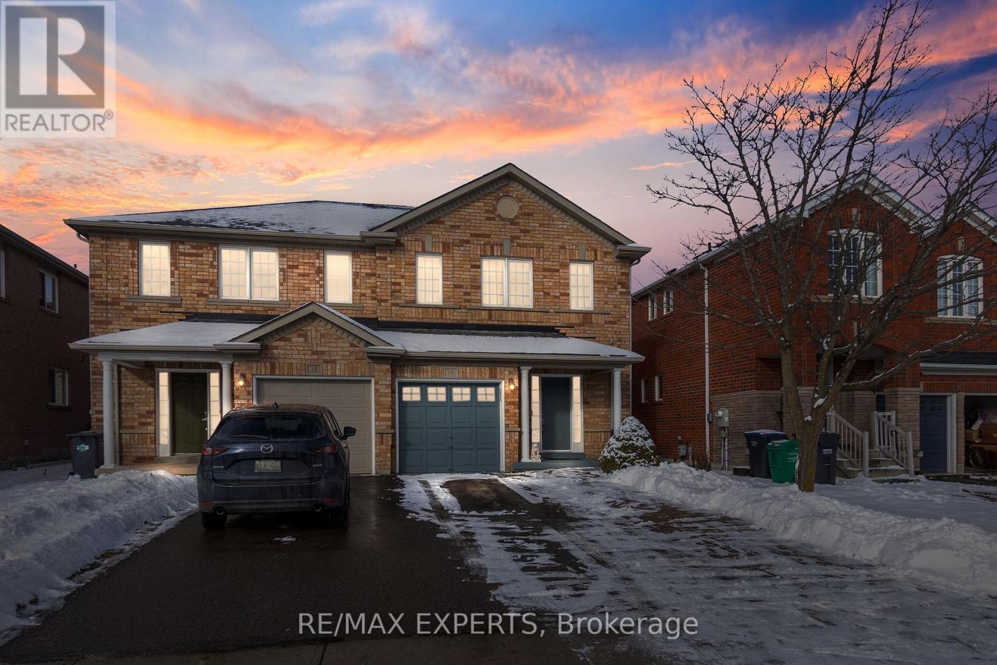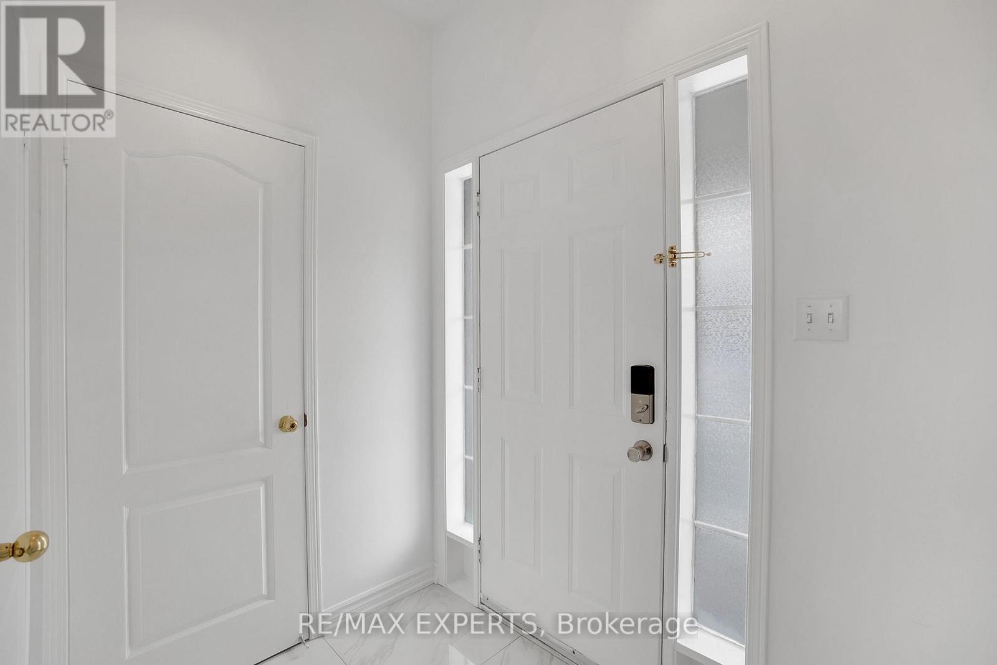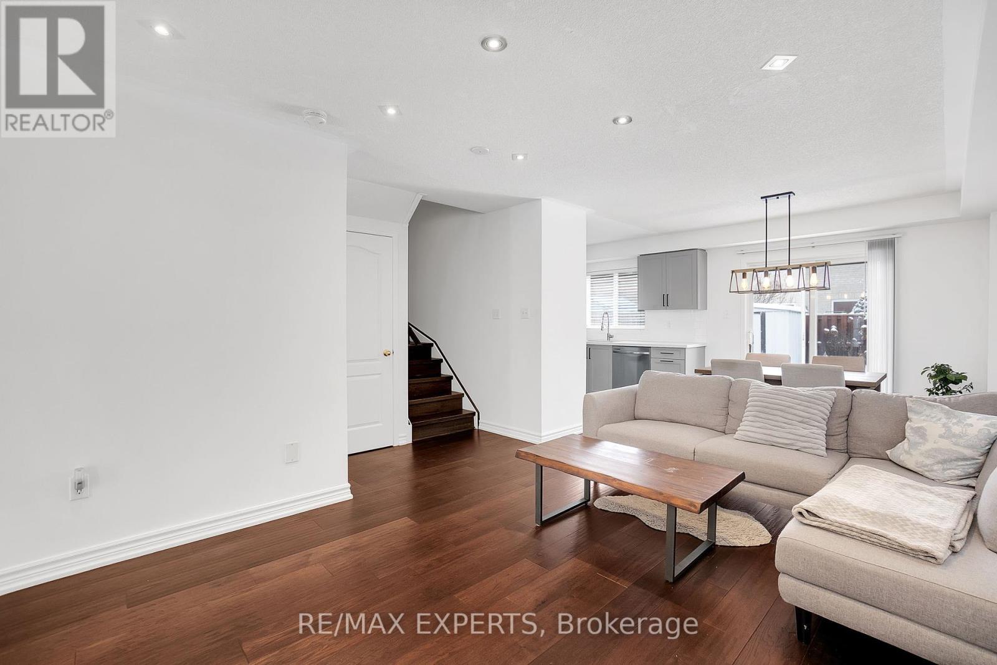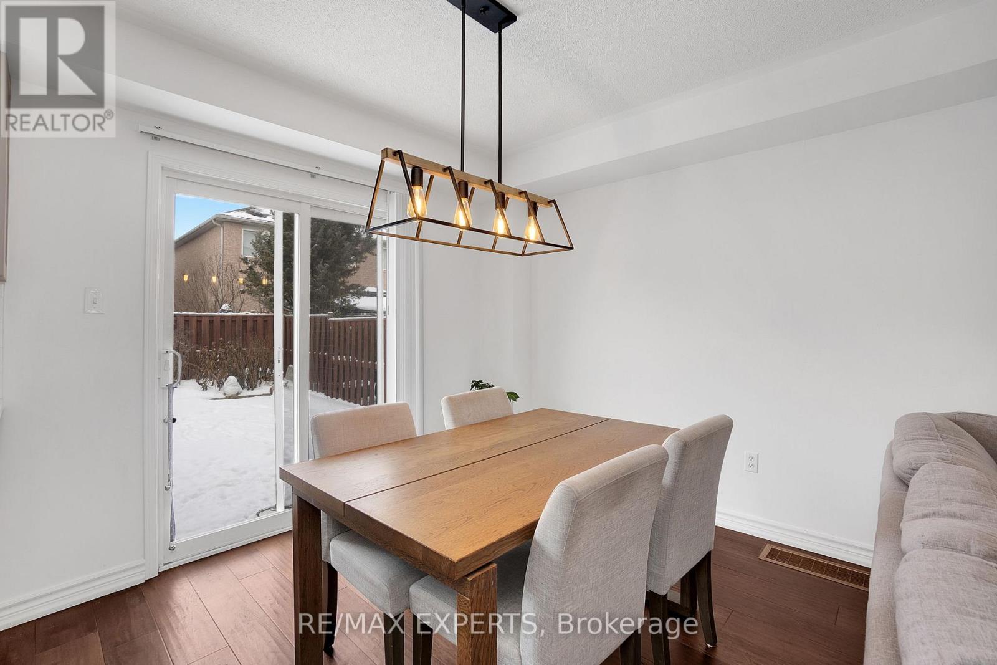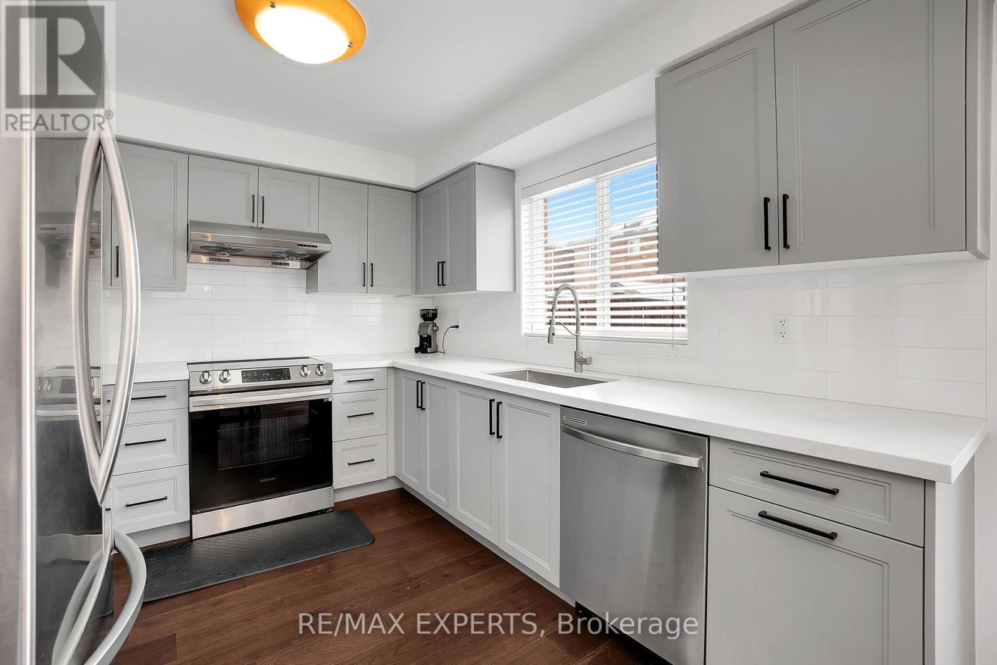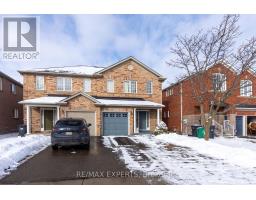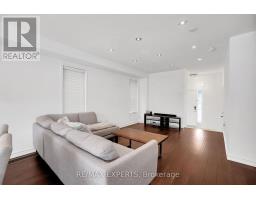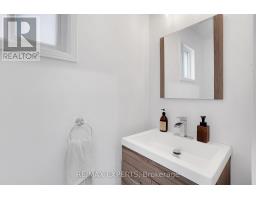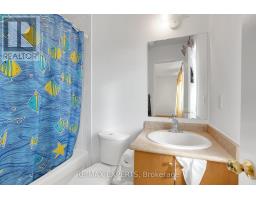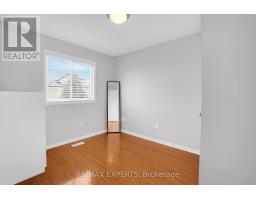16 Vermont Road Brampton, Ontario L7A 3G3
3 Bedroom
3 Bathroom
Central Air Conditioning
Forced Air
$878,000
Welcome to 16 Vermont Rd. A Charming & Well Maintained 3 Bedroom 100% Freehold Semi-Detached Home In A Highly Sought After Community. Main Floor Features An Open Concept Layout w/ Engineered Hardwood, Modern Kitchen w/ Lots Of Storage, Quartz Countertop & Stainless Steel Appliances. 2nd Floor Features Laminate, CARPET FREE HOME!! Freshly Painted Top to Bottom. Close to Shopping, Transit, Parks & Schools. **** EXTRAS **** Move-In Ready! (id:50886)
Property Details
| MLS® Number | W11955466 |
| Property Type | Single Family |
| Community Name | Fletcher's Meadow |
| Parking Space Total | 3 |
Building
| Bathroom Total | 3 |
| Bedrooms Above Ground | 3 |
| Bedrooms Total | 3 |
| Appliances | Dishwasher, Dryer, Refrigerator, Stove, Washer, Window Coverings |
| Basement Development | Unfinished |
| Basement Type | N/a (unfinished) |
| Construction Style Attachment | Semi-detached |
| Cooling Type | Central Air Conditioning |
| Exterior Finish | Brick Facing |
| Flooring Type | Hardwood, Laminate |
| Foundation Type | Concrete |
| Half Bath Total | 1 |
| Heating Fuel | Natural Gas |
| Heating Type | Forced Air |
| Stories Total | 2 |
| Type | House |
| Utility Water | Municipal Water |
Parking
| Attached Garage |
Land
| Acreage | No |
| Sewer | Sanitary Sewer |
| Size Depth | 85 Ft ,6 In |
| Size Frontage | 26 Ft |
| Size Irregular | 26.05 X 85.5 Ft |
| Size Total Text | 26.05 X 85.5 Ft |
Rooms
| Level | Type | Length | Width | Dimensions |
|---|---|---|---|---|
| Second Level | Primary Bedroom | 4.6 m | 4.28 m | 4.6 m x 4.28 m |
| Second Level | Bedroom 2 | 3.38 m | 2.89 m | 3.38 m x 2.89 m |
| Second Level | Bedroom 3 | 3.36 m | 2.76 m | 3.36 m x 2.76 m |
| Main Level | Living Room | 4.34 m | 4.23 m | 4.34 m x 4.23 m |
| Main Level | Eating Area | 3.35 m | 2.92 m | 3.35 m x 2.92 m |
| Main Level | Kitchen | 2.92 m | 2.92 m | 2.92 m x 2.92 m |
Contact Us
Contact us for more information
Mike Jebo
Salesperson
www.choosemj.com/
RE/MAX Experts
277 Cityview Blvd Unit: 16
Vaughan, Ontario L4H 5A4
277 Cityview Blvd Unit: 16
Vaughan, Ontario L4H 5A4
(905) 499-8800
deals@remaxwestexperts.com/

