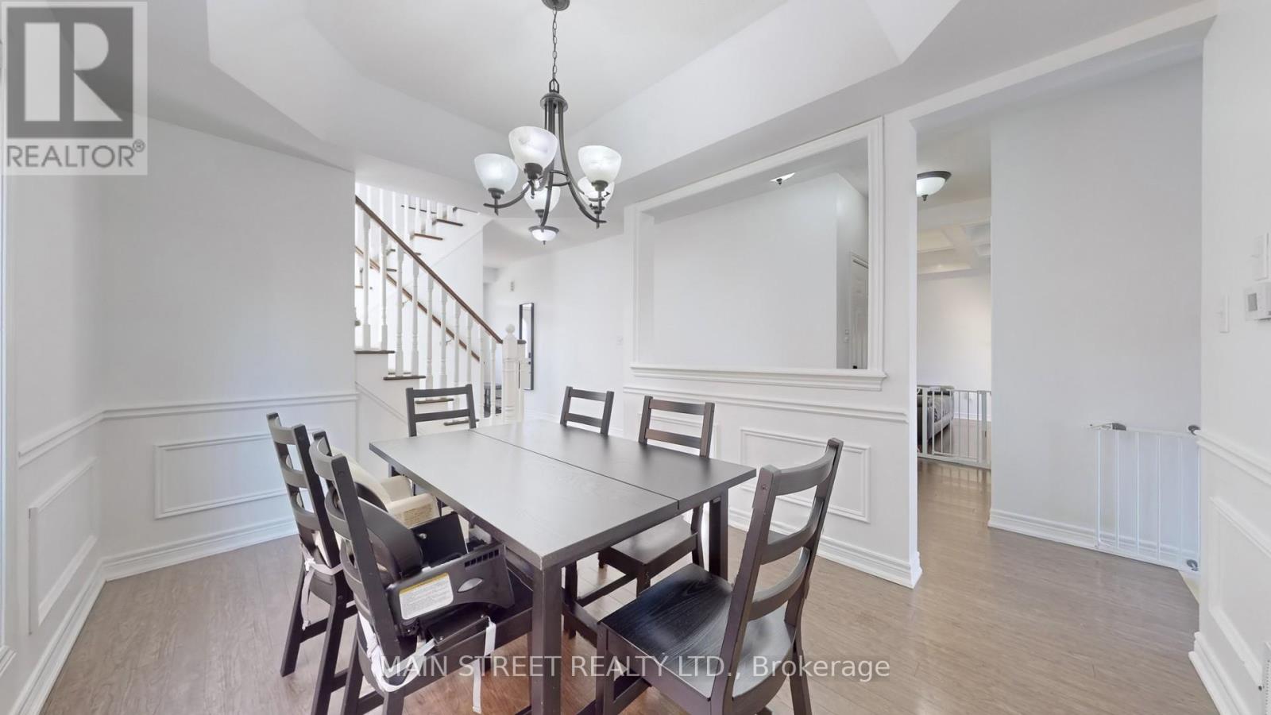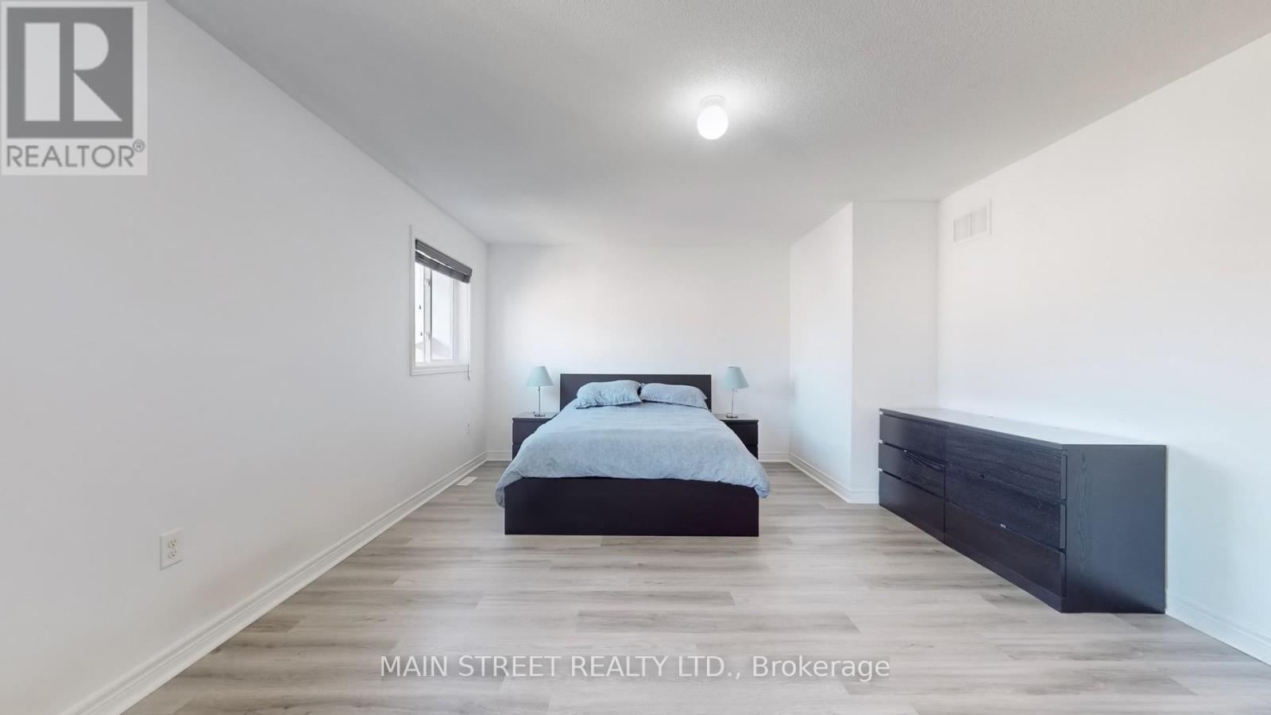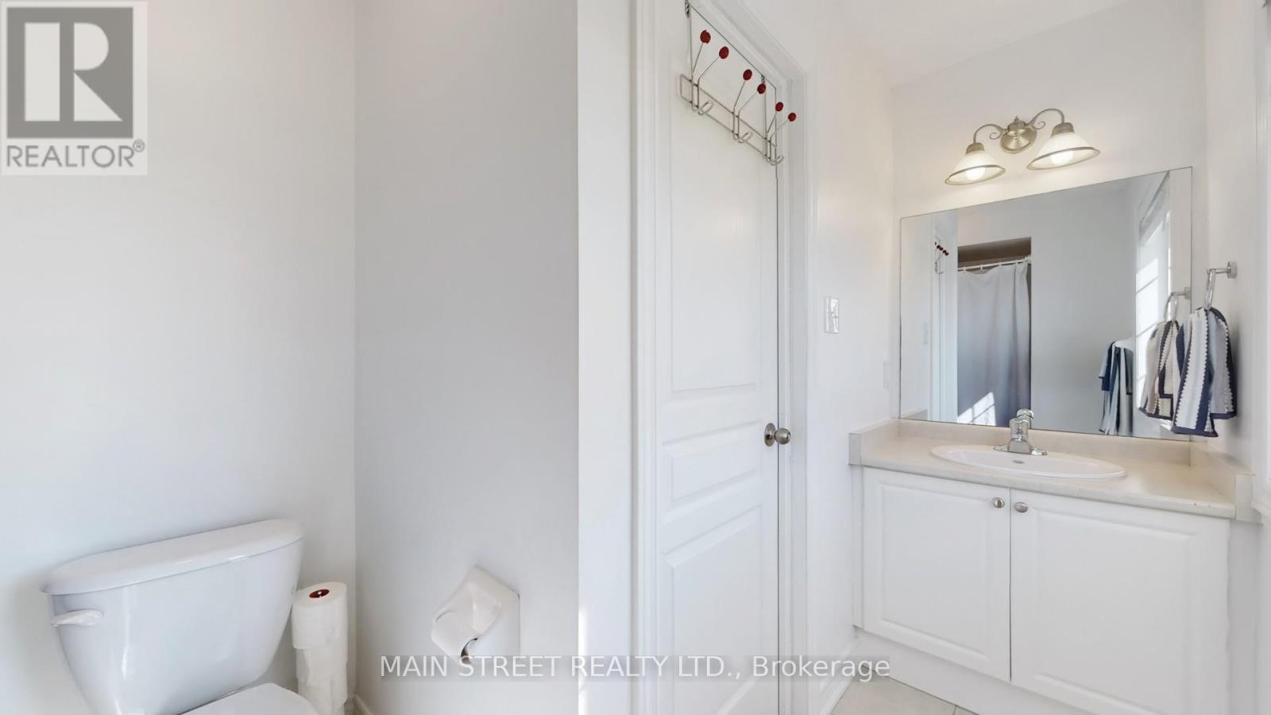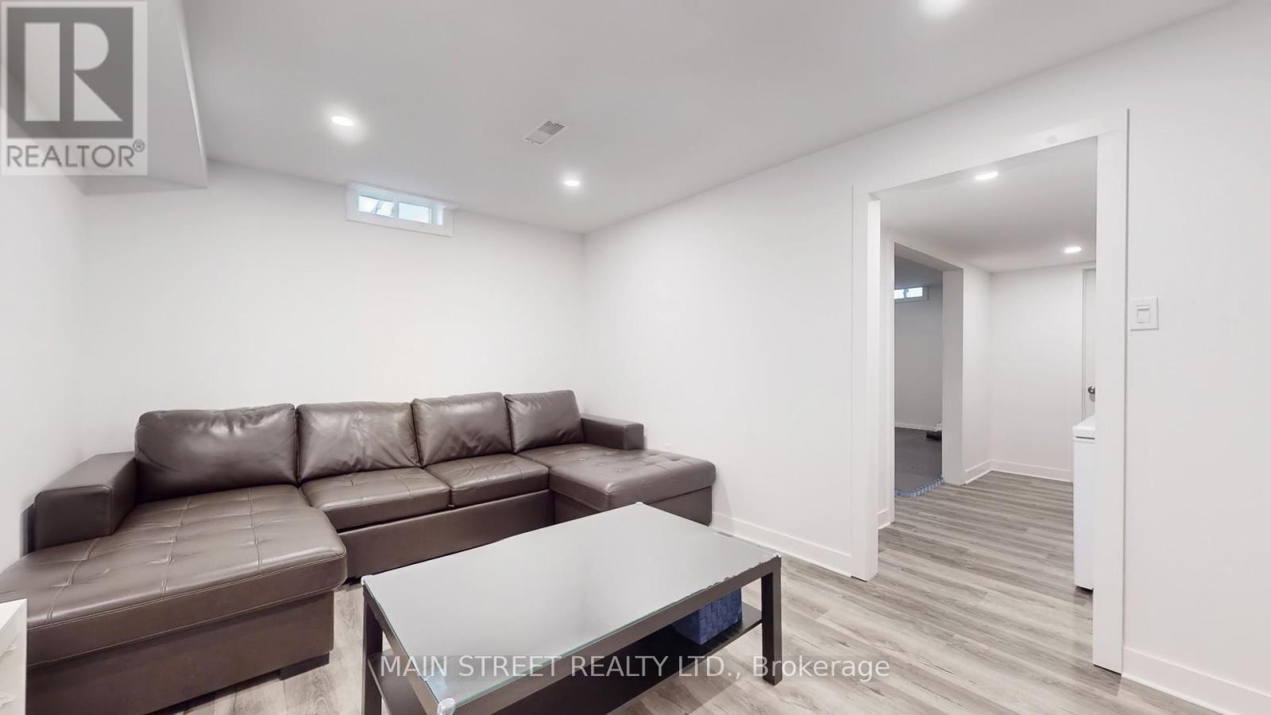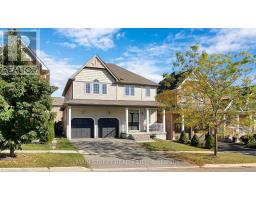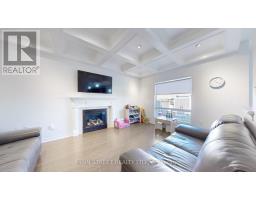16 Violet Avenue Georgina, Ontario L4P 0C6
$1,099,900
Beautiful Turnkey Family Home Situated on Quiet St in South Keswick! Featuring 4 + 1 Bedrooms, 4 Baths & Fully Finished Basement. Large Eat-In Kitchen w/ Large Pantry, New S/S Appliances & Walk-out to Fully Fenced Backyard w/ New Interlocked Patio. Stunning Family Room Overlooks the Kitchen Centred w/ Gas Fireplace and Modern Waffle Ceiling, Separate Dining Room Perfect for Family Functions, 2nd Floor Features Massive Primary Bedroom w/ Walk-in Closet & 4pc. Ensuite Complete w/ Corner Soaker Tub & Separate Shower, Bedrooms are all Fantastic Sizes, 2nd Floor Laundry Room is a Must Have, Newly Finished Basement w/ 2pc. Bathroom, Rec Room and Bedroom/Office/Exercise Room, Loads of Storage Space! Close to Schools, Parks & Trails, Community Centre, Transit, HWY Access, Lake, Shopping, Restaurant and Much More! **** EXTRAS **** Patio and Front Steps (2024) Basement Finished (2024) Basement Powder Room (2024) Garage Doors & Front Door Painted (2024) Runner Installed on Stairs (2023) Shed (2023) Garage Door Openers (2023) Security System Installed (2023) (id:50886)
Property Details
| MLS® Number | N9376321 |
| Property Type | Single Family |
| Community Name | Keswick South |
| AmenitiesNearBy | Park |
| ParkingSpaceTotal | 4 |
Building
| BathroomTotal | 4 |
| BedroomsAboveGround | 4 |
| BedroomsBelowGround | 1 |
| BedroomsTotal | 5 |
| Appliances | Water Heater, Garage Door Opener Remote(s), Dishwasher, Dryer, Garage Door Opener, Range, Refrigerator, Stove, Washer |
| BasementDevelopment | Partially Finished |
| BasementType | N/a (partially Finished) |
| ConstructionStyleAttachment | Detached |
| CoolingType | Central Air Conditioning |
| ExteriorFinish | Vinyl Siding |
| FireplacePresent | Yes |
| FireplaceTotal | 1 |
| FlooringType | Vinyl, Ceramic, Laminate |
| FoundationType | Poured Concrete |
| HalfBathTotal | 2 |
| HeatingFuel | Natural Gas |
| HeatingType | Forced Air |
| StoriesTotal | 2 |
| SizeInterior | 1999.983 - 2499.9795 Sqft |
| Type | House |
| UtilityWater | Municipal Water |
Parking
| Attached Garage |
Land
| Acreage | No |
| FenceType | Fenced Yard |
| LandAmenities | Park |
| Sewer | Sanitary Sewer |
| SizeDepth | 88 Ft ,7 In |
| SizeFrontage | 40 Ft |
| SizeIrregular | 40 X 88.6 Ft |
| SizeTotalText | 40 X 88.6 Ft |
Rooms
| Level | Type | Length | Width | Dimensions |
|---|---|---|---|---|
| Second Level | Primary Bedroom | 5.9 m | 4.1 m | 5.9 m x 4.1 m |
| Second Level | Bedroom 2 | 3.7 m | 3.2 m | 3.7 m x 3.2 m |
| Second Level | Bedroom 3 | 3.7 m | 3.2 m | 3.7 m x 3.2 m |
| Second Level | Bedroom 4 | 3.7 m | 3.2 m | 3.7 m x 3.2 m |
| Second Level | Laundry Room | 1.9 m | 1.7 m | 1.9 m x 1.7 m |
| Lower Level | Recreational, Games Room | 5.73 m | 3.11 m | 5.73 m x 3.11 m |
| Lower Level | Bedroom | 2.99 m | 4.55 m | 2.99 m x 4.55 m |
| Main Level | Kitchen | 5.2 m | 4.9 m | 5.2 m x 4.9 m |
| Main Level | Eating Area | 5.2 m | 4.9 m | 5.2 m x 4.9 m |
| Main Level | Dining Room | 5.2 m | 4.9 m | 5.2 m x 4.9 m |
| Main Level | Family Room | 5 m | 4.9 m | 5 m x 4.9 m |
https://www.realtor.ca/real-estate/27488110/16-violet-avenue-georgina-keswick-south-keswick-south
Interested?
Contact us for more information
Michael James Henry
Salesperson
150 Main Street S.
Newmarket, Ontario L3Y 3Z1










