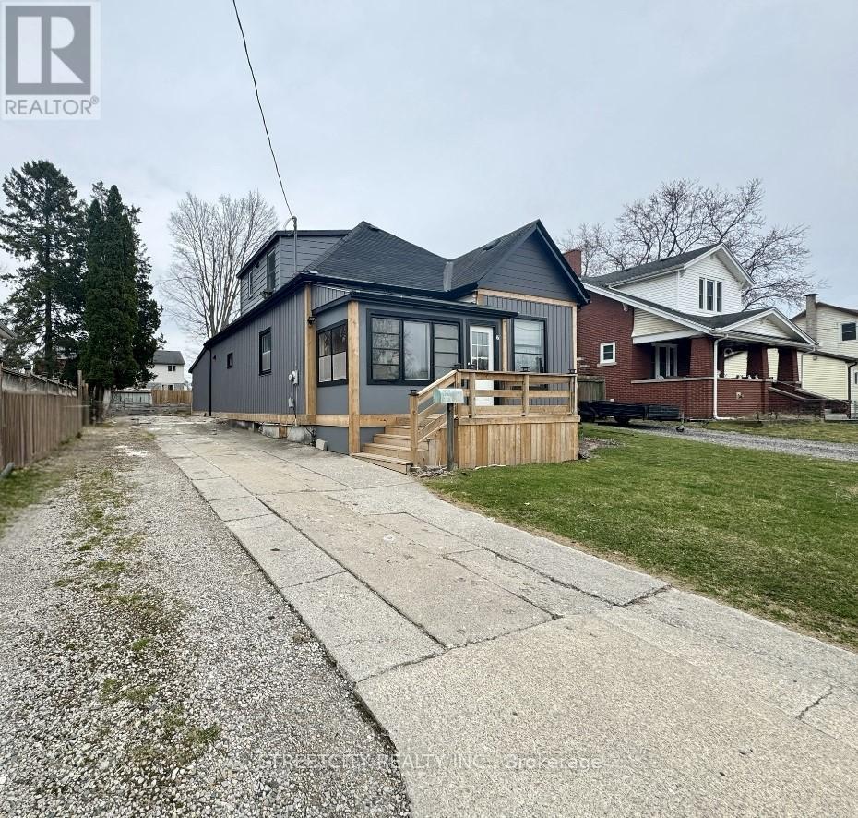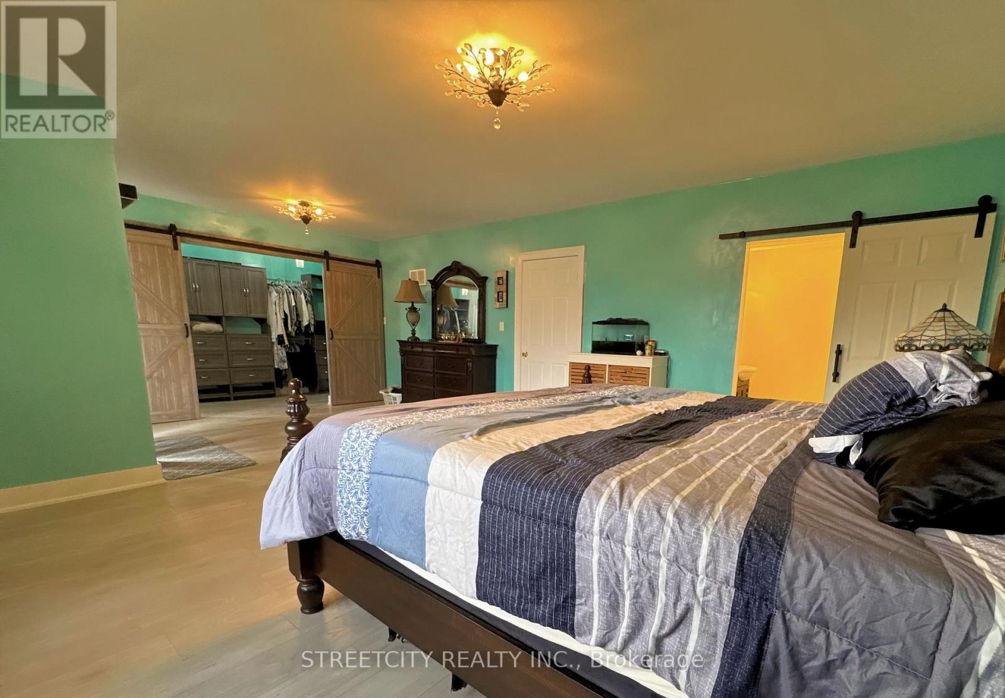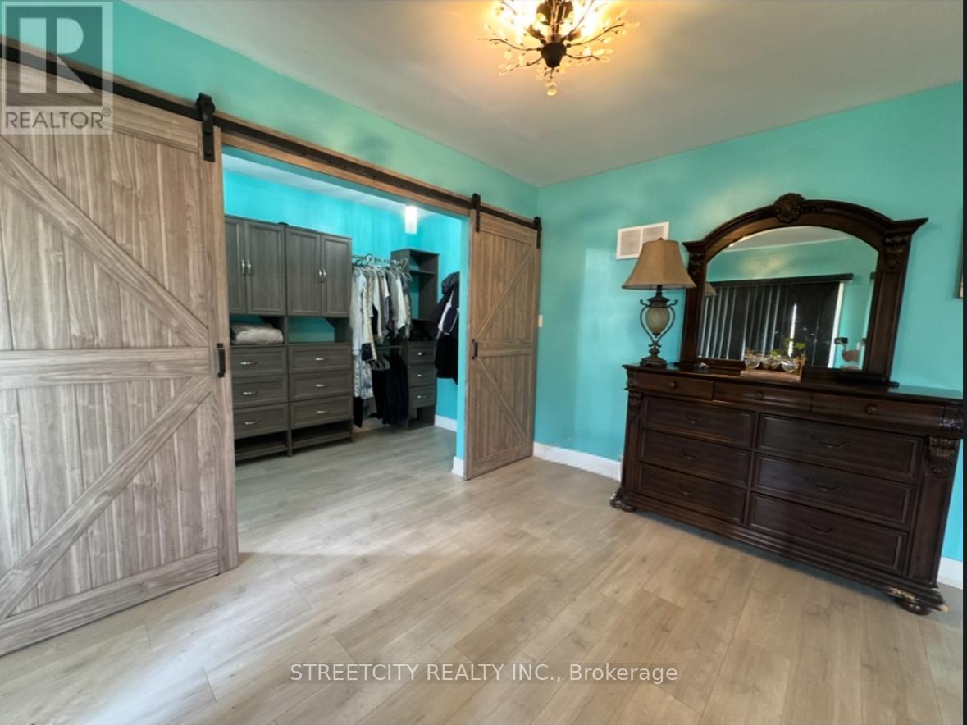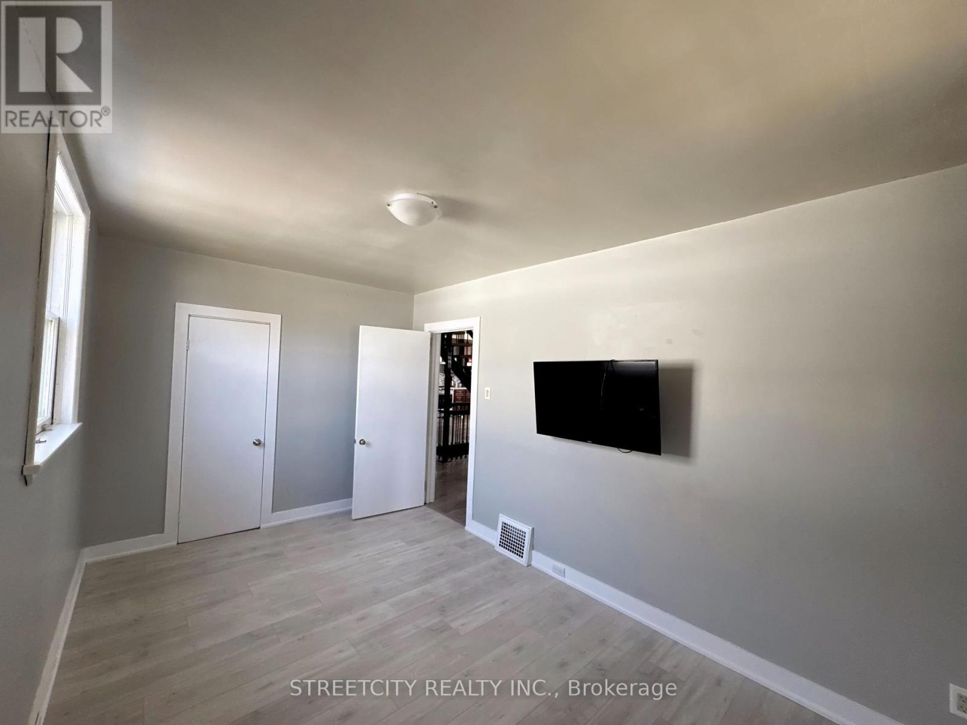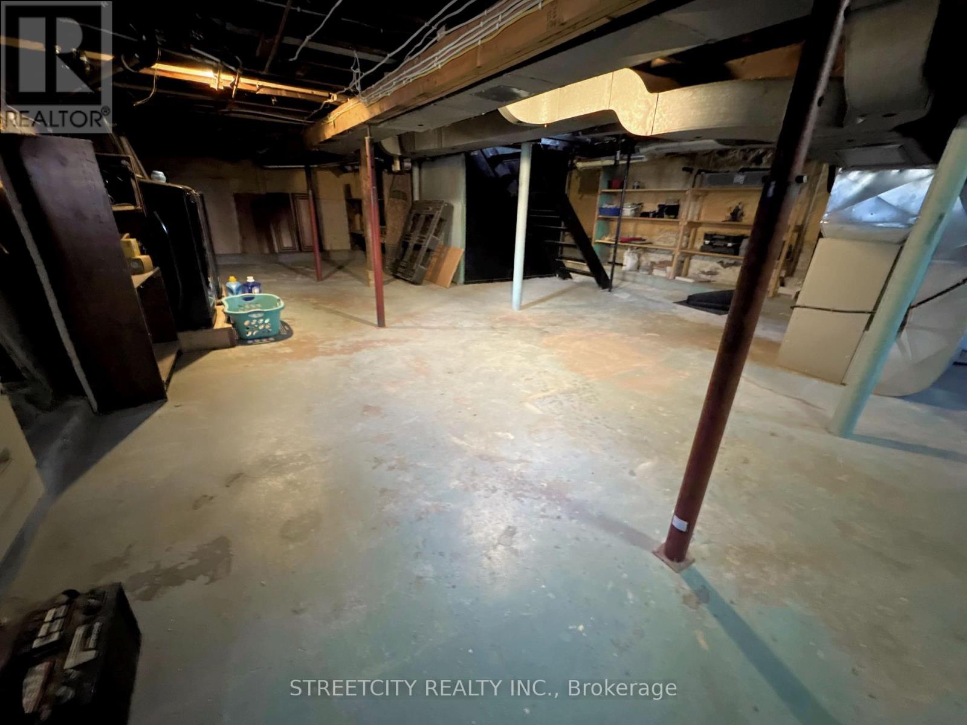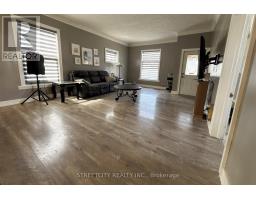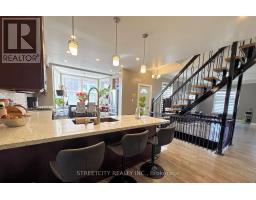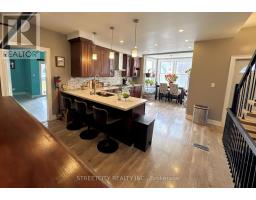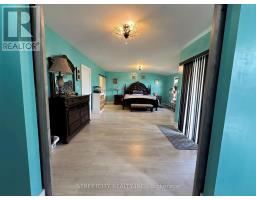16 West Avenue St. Thomas, Ontario N5R 3P5
$499,000
Welcome to 16 West Ave! This spacious and updated 4-bedroom, 3-bathroom home is perfectly situated on the desirable south side of St.Thomas, surrounded by major amenities including the Memorial Arena & Auditorium, restaurants, shopping, and the hospital. The main floor offers a true primary bedroom retreat featuring patio doors to the backyard, a walk-in closet, and a beautifully renovated 4-piece ensuite bath. A second bedroom and updated main floor bathroom provide flexibility for guests, family, or a home office. The modern kitchen is bright and stylish, equipped with a gas stove and seamless flow into the living space. A striking custom metal staircase leads to the second floor, where you'll find two additional generously sized bedrooms and a sleek 3-piece bath. All three bathrooms have been recently updated with a clean, modern aesthetic. Outside, enjoy a fully fenced backyard with double-wide gate access, a covered back deck, and a welcoming enclosed front porch. With parking for up to 7 vehicles, this home is ideal for growing families or those who love to entertain. Don't miss your chance to own this well-maintained, move-in ready home in a prime St. Thomas location! (id:50886)
Property Details
| MLS® Number | X12067137 |
| Property Type | Single Family |
| Community Name | SW |
| Amenities Near By | Hospital, Public Transit, Schools |
| Community Features | Community Centre |
| Equipment Type | Water Heater - Gas |
| Features | Level Lot, Irregular Lot Size, Flat Site, Lane, Carpet Free |
| Parking Space Total | 7 |
| Rental Equipment Type | Water Heater - Gas |
| Structure | Deck, Porch, Porch, Shed |
| View Type | City View |
Building
| Bathroom Total | 3 |
| Bedrooms Above Ground | 4 |
| Bedrooms Total | 4 |
| Age | 100+ Years |
| Appliances | Water Heater, Water Meter, Dishwasher, Microwave, Stove, Refrigerator |
| Basement Development | Unfinished |
| Basement Type | Full (unfinished) |
| Construction Style Attachment | Detached |
| Cooling Type | Central Air Conditioning |
| Exterior Finish | Vinyl Siding |
| Fire Protection | Smoke Detectors |
| Foundation Type | Stone |
| Heating Fuel | Natural Gas |
| Heating Type | Forced Air |
| Stories Total | 2 |
| Size Interior | 1,500 - 2,000 Ft2 |
| Type | House |
| Utility Water | Municipal Water |
Parking
| No Garage |
Land
| Acreage | No |
| Fence Type | Fenced Yard |
| Land Amenities | Hospital, Public Transit, Schools |
| Sewer | Sanitary Sewer |
| Size Depth | 132 Ft ,4 In |
| Size Frontage | 65 Ft ,7 In |
| Size Irregular | 65.6 X 132.4 Ft |
| Size Total Text | 65.6 X 132.4 Ft|under 1/2 Acre |
| Soil Type | Mixed Soil |
| Zoning Description | R1 |
Rooms
| Level | Type | Length | Width | Dimensions |
|---|---|---|---|---|
| Second Level | Bedroom 3 | 3.54 m | 4.02 m | 3.54 m x 4.02 m |
| Second Level | Bedroom 4 | 6.68 m | 4.11 m | 6.68 m x 4.11 m |
| Second Level | Bathroom | 1.68 m | 1.77 m | 1.68 m x 1.77 m |
| Main Level | Living Room | 4.69 m | 7.71 m | 4.69 m x 7.71 m |
| Main Level | Kitchen | 7.56 m | 4.11 m | 7.56 m x 4.11 m |
| Main Level | Bathroom | 2.77 m | 2.99 m | 2.77 m x 2.99 m |
| Main Level | Primary Bedroom | 7.32 m | 5.09 m | 7.32 m x 5.09 m |
| Main Level | Bathroom | 1.76 m | 2.13 m | 1.76 m x 2.13 m |
| Main Level | Bedroom | 2.77 m | 4.6 m | 2.77 m x 4.6 m |
Utilities
| Cable | Available |
| Sewer | Installed |
https://www.realtor.ca/real-estate/28131921/16-west-avenue-st-thomas-sw
Contact Us
Contact us for more information
Gavin White
Salesperson
519 York Street
London, Ontario N6B 1R4
(519) 649-6900

