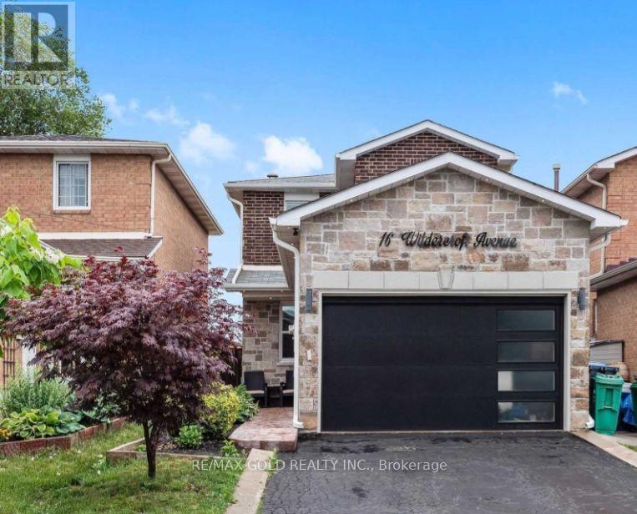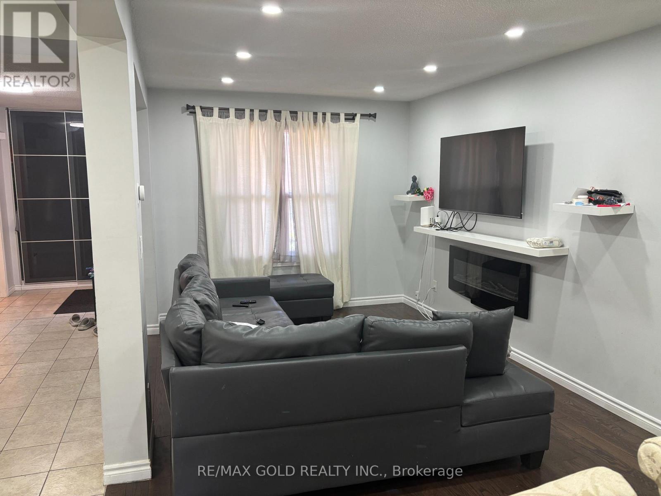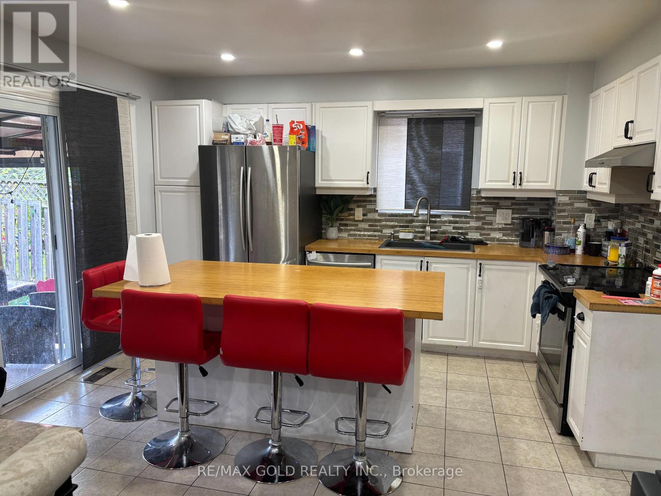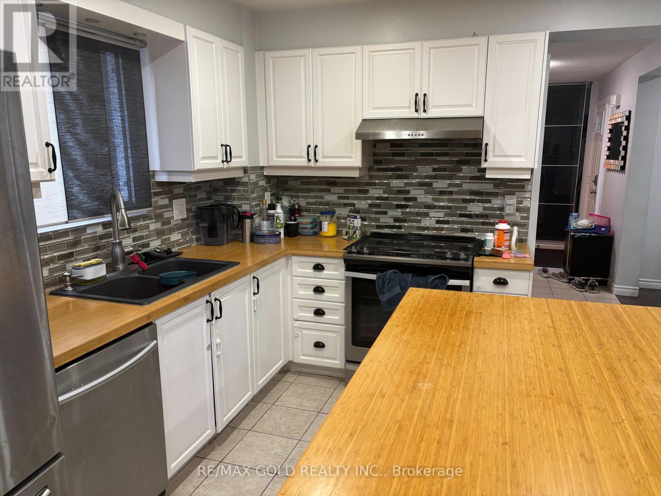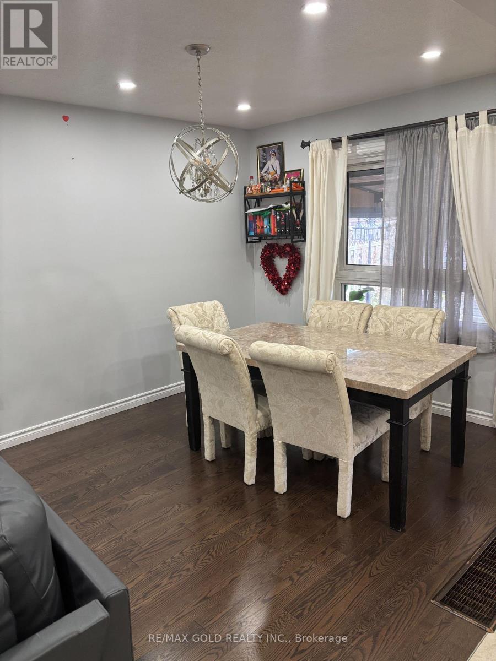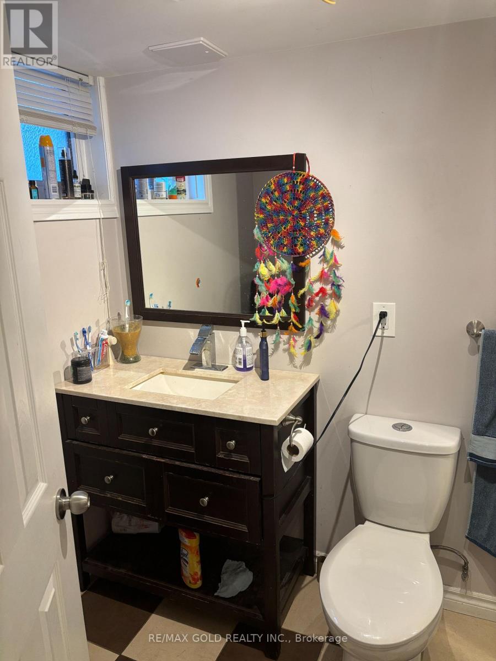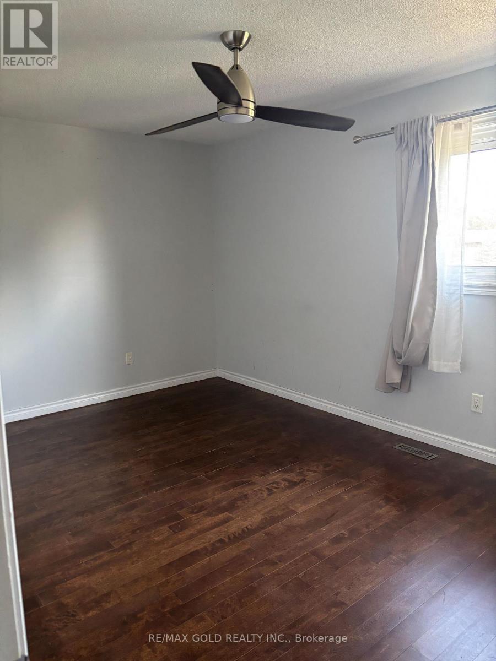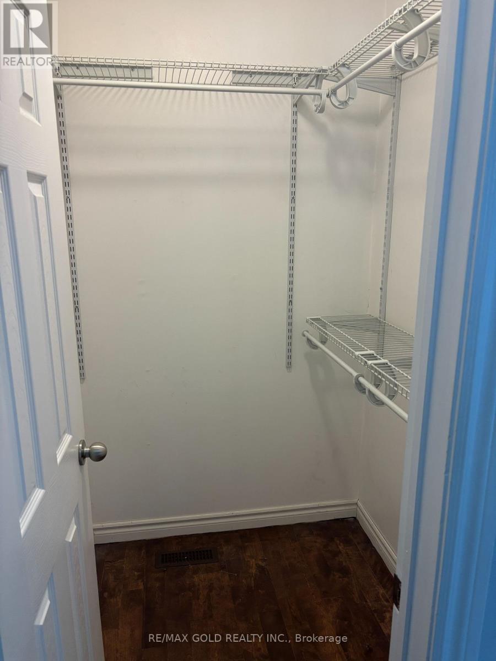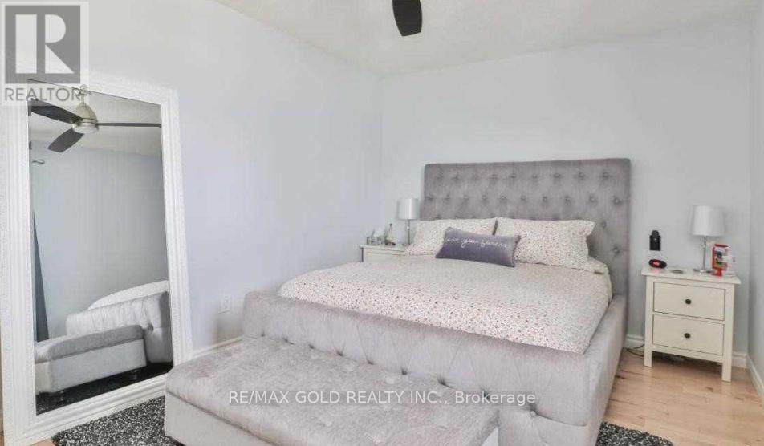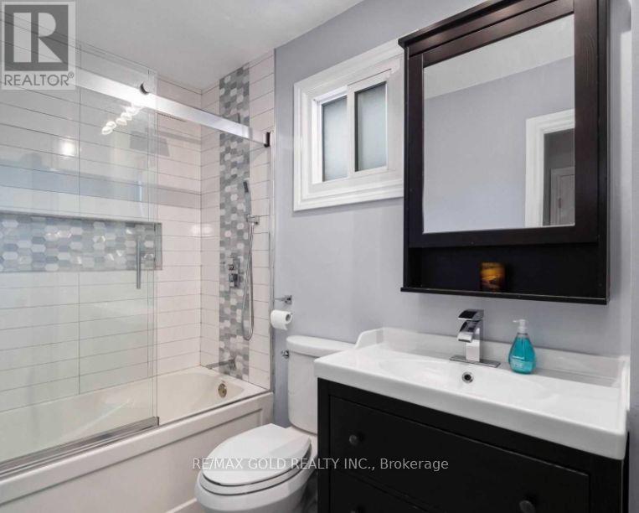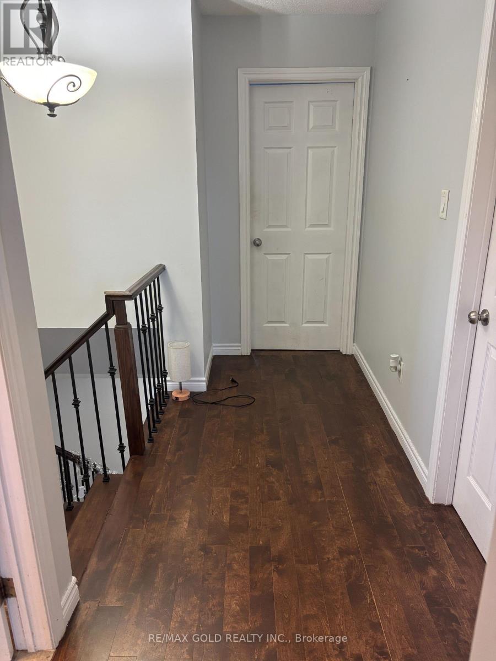16 Wildercroft Avenue Brampton, Ontario L6V 4E6
$3,000 Monthly
Welcome to 16 Wildercroftan extensively upgraded 3-bedroom home (including basement) in Brampton's sought-after Heartlake community. This move-in ready detached property features a private backyard with no rear neighbours and direct access to a serene open field. The finished basement offers added living space with a kitchenette, 3-piece bathroom, laundry, and a spacious rec roomperfect for in-laws, guests, or additional family use. Ideally situated near schools, parks, public transit, and major retailers like FreshCo, Walmart, and Fortinos, this home offers the perfect blend of comfort, convenience, and community. (id:50886)
Property Details
| MLS® Number | W12449906 |
| Property Type | Single Family |
| Community Name | Brampton North |
| Equipment Type | Water Heater |
| Features | Carpet Free |
| Parking Space Total | 6 |
| Rental Equipment Type | Water Heater |
Building
| Bathroom Total | 3 |
| Bedrooms Above Ground | 3 |
| Bedrooms Below Ground | 1 |
| Bedrooms Total | 4 |
| Basement Development | Finished |
| Basement Type | N/a (finished) |
| Construction Style Attachment | Detached |
| Cooling Type | Central Air Conditioning |
| Exterior Finish | Brick, Stone |
| Fireplace Present | Yes |
| Flooring Type | Hardwood |
| Foundation Type | Unknown |
| Half Bath Total | 1 |
| Heating Fuel | Natural Gas |
| Heating Type | Forced Air |
| Stories Total | 2 |
| Size Interior | 1,100 - 1,500 Ft2 |
| Type | House |
| Utility Water | Municipal Water |
Parking
| Garage |
Land
| Acreage | No |
| Sewer | Sanitary Sewer |
| Size Depth | 100 Ft ,3 In |
| Size Frontage | 30 Ft |
| Size Irregular | 30 X 100.3 Ft |
| Size Total Text | 30 X 100.3 Ft |
Rooms
| Level | Type | Length | Width | Dimensions |
|---|---|---|---|---|
| Basement | Other | Measurements not available | ||
| Main Level | Kitchen | 3.9 m | 3.09 m | 3.9 m x 3.09 m |
| Main Level | Living Room | 4.39 m | 3.05 m | 4.39 m x 3.05 m |
| Main Level | Dining Room | 2.24 m | 3.05 m | 2.24 m x 3.05 m |
| Upper Level | Primary Bedroom | 4.6 m | 3.05 m | 4.6 m x 3.05 m |
| Upper Level | Bedroom | 3.14 m | 2.84 m | 3.14 m x 2.84 m |
| Upper Level | Bedroom | 3.05 m | 2.84 m | 3.05 m x 2.84 m |
Contact Us
Contact us for more information
Ranjana Klair
Salesperson
www.klairrealty.ca/
2720 North Park Drive #201
Brampton, Ontario L6S 0E9
(905) 456-1010
(905) 673-8900

