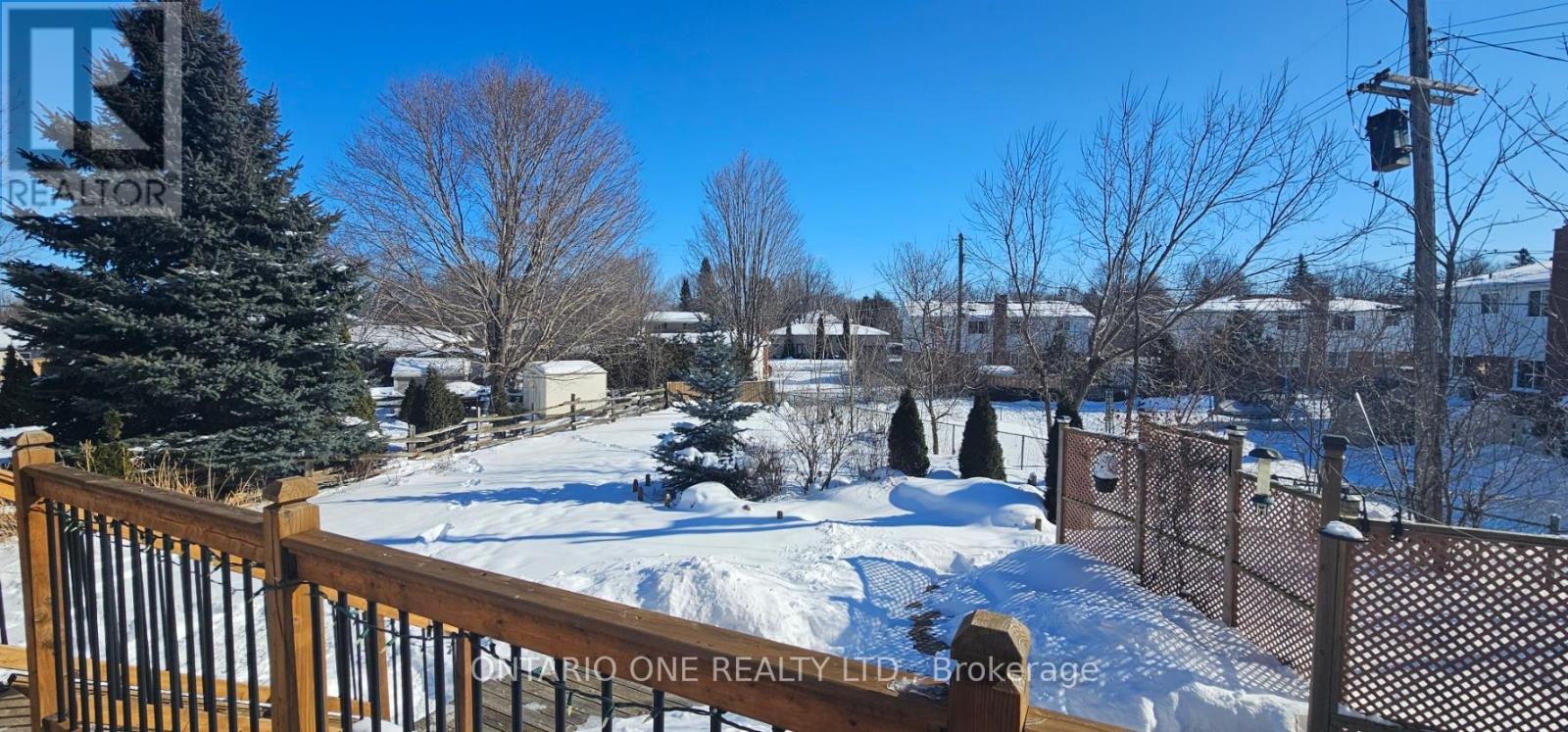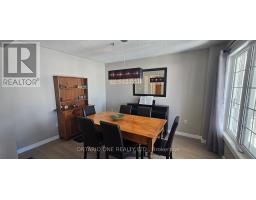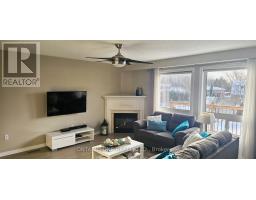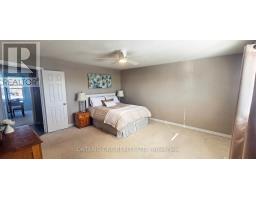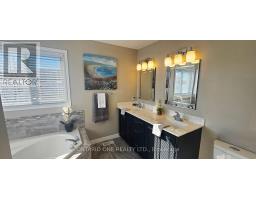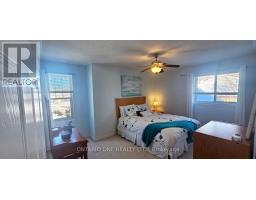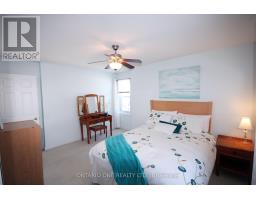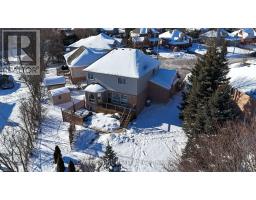16 Wood Court Kawartha Lakes, Ontario K9V 6J4
$889,900
Welcome to this exceptional 2-storey home, situated on one of the largest lots on the court! This property offers a rare combination of space, privacy, and convenience. The double-wide driveway with no sidewalk provides ample parking, while the attached garage features inside access and a side walk-in door for added functionality. Inside, you'll find a thoughtfully designed layout with three spacious bedrooms, including a massive primary retreat complete with a luxurious 5-piece ensuite. Need more space? The lower level already has a bathroom with a shower and plenty of room to add a fourth bedroom - perfect for a growing family or guests. Step outside to the beautifully landscaped backyard, fully fenced for privacy and featuring a huge two-level deck with a hot tub - an ideal spot for relaxation or entertaining. In the summer, the mature trees create a serene, private oasis. The home also boasts second-floor laundry, four bathrooms, and a prime location close to schools, parks, and all necessities. Don't miss this rare opportunity to own a standout home on an incredible lot! Visit our website for more detailed information. (id:50886)
Property Details
| MLS® Number | X11966718 |
| Property Type | Single Family |
| Community Name | Lindsay |
| Amenities Near By | Park, Schools, Public Transit, Hospital |
| Equipment Type | Water Heater - Gas |
| Features | Level Lot, Irregular Lot Size, Flat Site |
| Parking Space Total | 6 |
| Rental Equipment Type | Water Heater - Gas |
| Structure | Deck, Shed |
Building
| Bathroom Total | 4 |
| Bedrooms Above Ground | 3 |
| Bedrooms Total | 3 |
| Appliances | Hot Tub, Garage Door Opener Remote(s), Central Vacuum, Water Softener |
| Basement Development | Finished |
| Basement Type | N/a (finished) |
| Construction Style Attachment | Detached |
| Cooling Type | Central Air Conditioning |
| Exterior Finish | Brick, Vinyl Siding |
| Fireplace Present | Yes |
| Fireplace Total | 1 |
| Foundation Type | Concrete |
| Half Bath Total | 1 |
| Heating Fuel | Natural Gas |
| Heating Type | Forced Air |
| Stories Total | 2 |
| Size Interior | 1,500 - 2,000 Ft2 |
| Type | House |
| Utility Water | Municipal Water |
Parking
| Attached Garage |
Land
| Acreage | No |
| Fence Type | Fenced Yard |
| Land Amenities | Park, Schools, Public Transit, Hospital |
| Sewer | Sanitary Sewer |
| Size Depth | 94 Ft |
| Size Frontage | 39 Ft ,8 In |
| Size Irregular | 39.7 X 94 Ft ; 147.15 X 39.73 X 94.09 X 126.77 X 21.16 |
| Size Total Text | 39.7 X 94 Ft ; 147.15 X 39.73 X 94.09 X 126.77 X 21.16 |
| Zoning Description | R1 |
Rooms
| Level | Type | Length | Width | Dimensions |
|---|---|---|---|---|
| Second Level | Primary Bedroom | 4.81 m | 6.27 m | 4.81 m x 6.27 m |
| Second Level | Bedroom 2 | 3.67 m | 4.49 m | 3.67 m x 4.49 m |
| Second Level | Bedroom 3 | 3.67 m | 4.46 m | 3.67 m x 4.46 m |
| Basement | Recreational, Games Room | 7.2 m | 8.66 m | 7.2 m x 8.66 m |
| Basement | Utility Room | 5.09 m | 5.87 m | 5.09 m x 5.87 m |
| Main Level | Foyer | 1.47 m | 2.77 m | 1.47 m x 2.77 m |
| Main Level | Dining Room | 3.78 m | 2.98 m | 3.78 m x 2.98 m |
| Main Level | Kitchen | 3.99 m | 4.25 m | 3.99 m x 4.25 m |
| Main Level | Eating Area | 2.97 m | 3.09 m | 2.97 m x 3.09 m |
| Main Level | Living Room | 4.57 m | 4.47 m | 4.57 m x 4.47 m |
Utilities
| Cable | Available |
| Sewer | Available |
https://www.realtor.ca/real-estate/27901164/16-wood-court-kawartha-lakes-lindsay-lindsay
Contact Us
Contact us for more information
Ray Dickson
Broker of Record
www.ontarioonerealty.com/
(888) 259-3759
Avery Dickson
Salesperson
(888) 259-3759




















