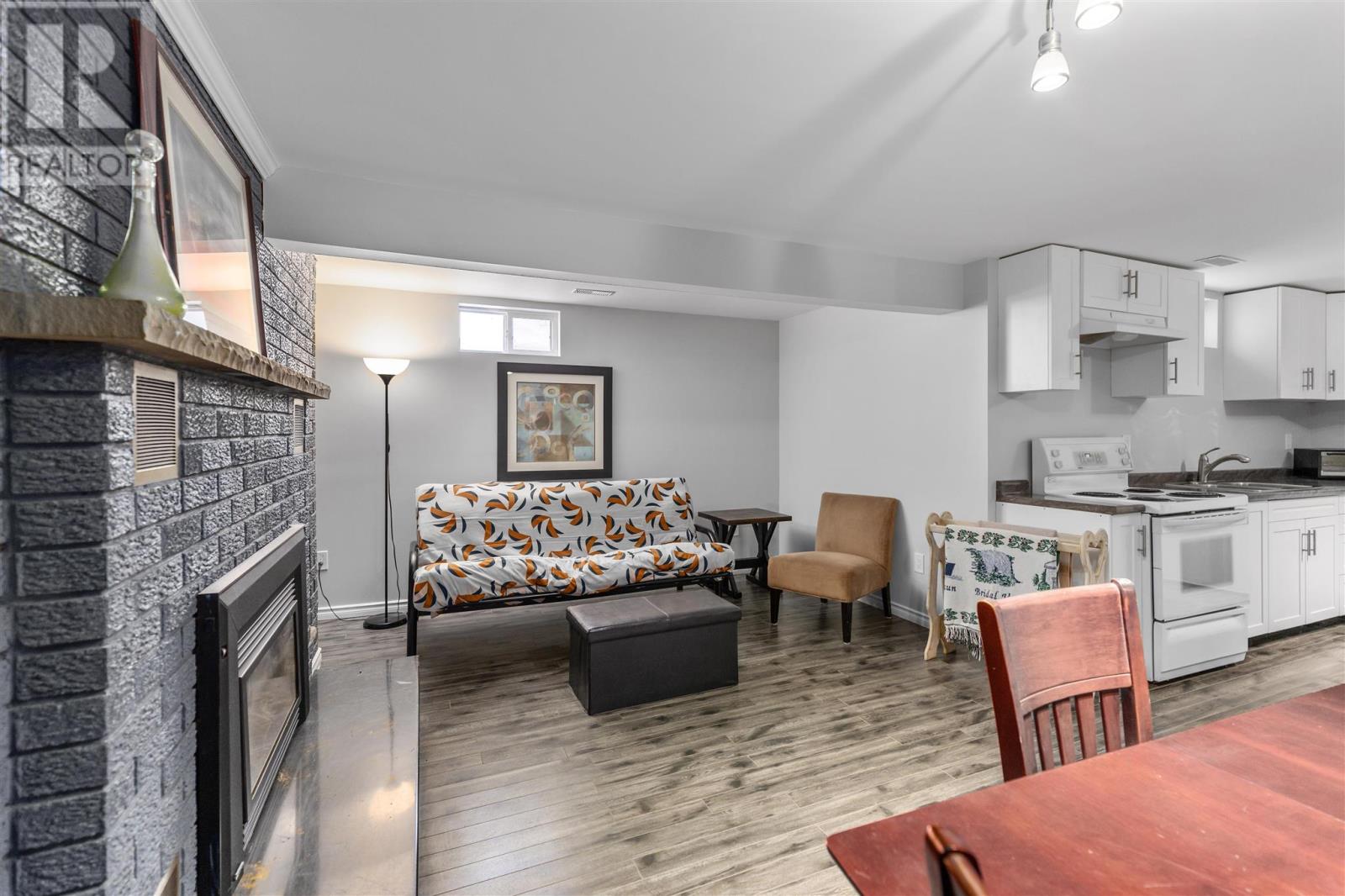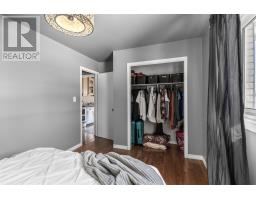16 Woodhurst Dr Sault Ste. Marie, Ontario P6C 4Y9
$359,900
This 3 bedroom home is located in the highly sought after Fort Creek neighbourhood. The main level offers a bright open concept kitchen, living & dining room, 3 bedrooms, a newly renovated bathroom with a soaker tub. The downstairs level is perfect for a family member or older child. It features a bright 2nd kitchen, rec room, office, den (storage), bathroom & large laundry room. This move in ready home is steps away from the Hub Trail, close to Fort Creek Conservation area, and schools. Call today to view!! (id:50886)
Property Details
| MLS® Number | SM250736 |
| Property Type | Single Family |
| Community Name | Sault Ste. Marie |
| Communication Type | High Speed Internet |
| Features | Paved Driveway |
| Storage Type | Storage Shed |
| Structure | Patio(s), Shed |
Building
| Bathroom Total | 2 |
| Bedrooms Above Ground | 3 |
| Bedrooms Total | 3 |
| Appliances | Dishwasher, Stove, Dryer, Refrigerator, Washer |
| Architectural Style | Bungalow |
| Basement Development | Finished |
| Basement Type | Full (finished) |
| Constructed Date | 1976 |
| Construction Style Attachment | Detached |
| Exterior Finish | Brick, Siding |
| Flooring Type | Hardwood |
| Heating Fuel | Natural Gas |
| Heating Type | Forced Air |
| Stories Total | 1 |
| Size Interior | 1,286 Ft2 |
| Utility Water | Municipal Water |
Parking
| No Garage | |
| Concrete |
Land
| Access Type | Road Access |
| Acreage | No |
| Sewer | Sanitary Sewer |
| Size Depth | 110 Ft |
| Size Frontage | 60.8300 |
| Size Irregular | 60.83x110 |
| Size Total Text | 60.83x110|under 1/2 Acre |
Rooms
| Level | Type | Length | Width | Dimensions |
|---|---|---|---|---|
| Basement | Kitchen | X0 | ||
| Basement | Recreation Room | X0 | ||
| Basement | Office | 13.5X9 | ||
| Basement | Den | X0 | ||
| Basement | Bathroom | X0 | ||
| Basement | Laundry Room | X0 | ||
| Main Level | Living Room | 14x16 | ||
| Main Level | Kitchen | 13X10 | ||
| Main Level | Primary Bedroom | 14.8X12 | ||
| Main Level | Bedroom | 10X11 | ||
| Main Level | Bedroom | 10X10 | ||
| Main Level | Bathroom | X0 | ||
| Main Level | Dining Room | 10X9.5 | ||
| Main Level | Foyer | 9.5X4.5 |
Utilities
| Cable | Available |
| Electricity | Available |
| Natural Gas | Available |
| Telephone | Available |
https://www.realtor.ca/real-estate/28155868/16-woodhurst-dr-sault-ste-marie-sault-ste-marie
Contact Us
Contact us for more information
Laura Deluca
Salesperson
(705) 942-6502
www.exitwithlaura.com/
207 Northern Ave E - Suite 1
Sault Ste. Marie, Ontario P6B 4H9
(705) 942-6500
(705) 942-6502
(705) 942-6502
www.exitrealtyssm.com/

































































