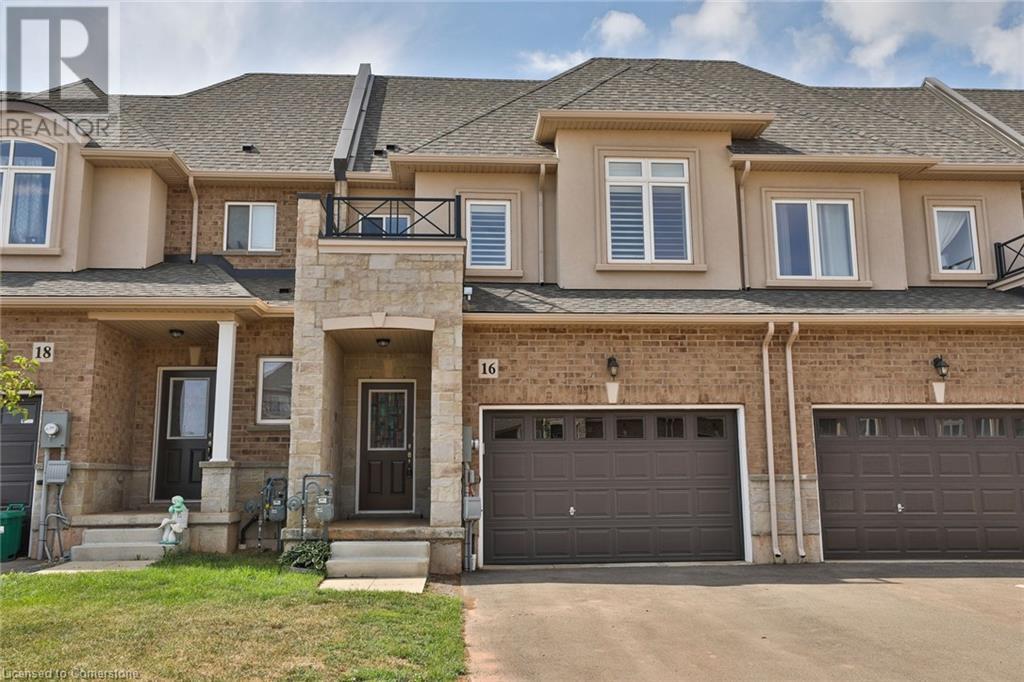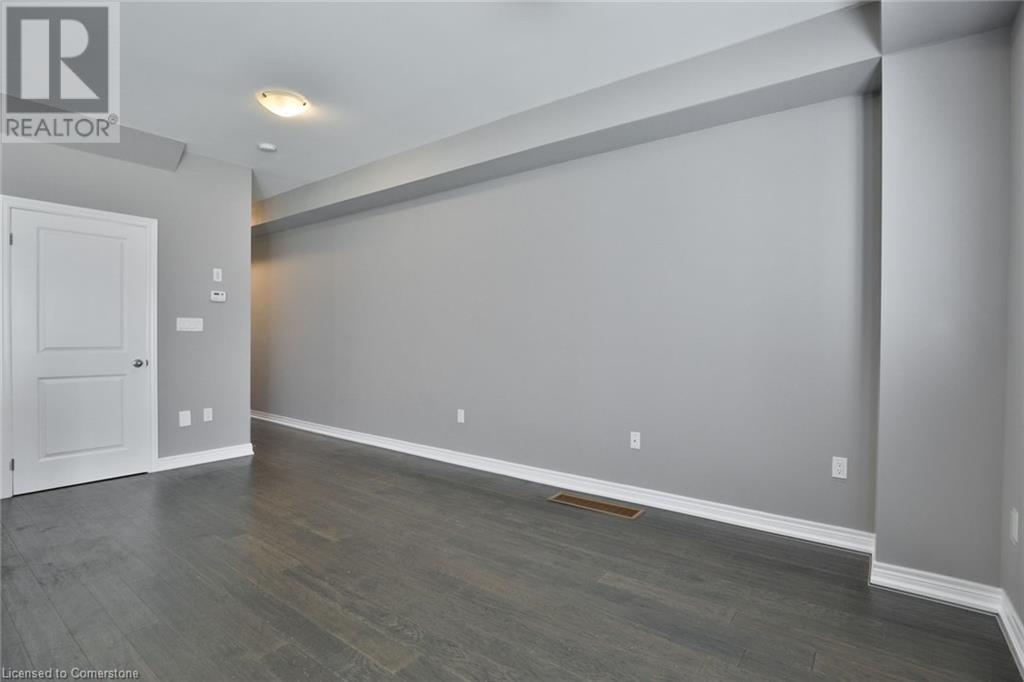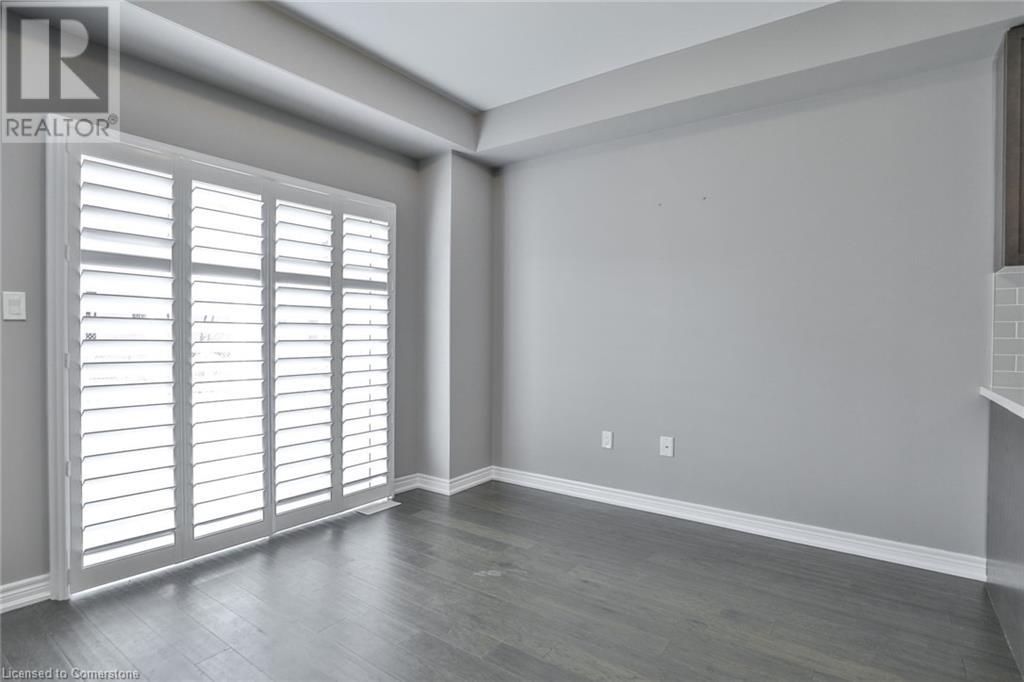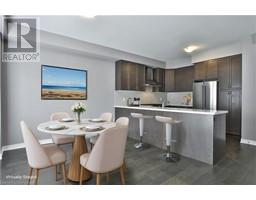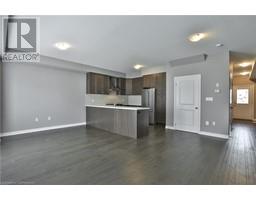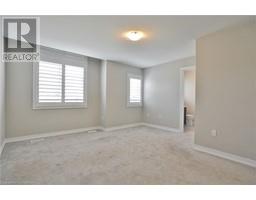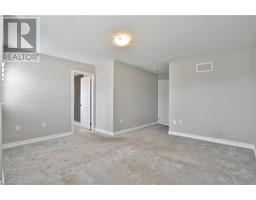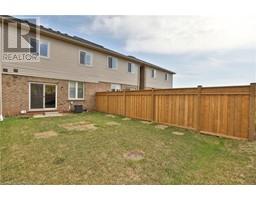16 Zinfandel Drive Stoney Creek, Ontario L8E 0K1
$2,900 Monthly
Beautifully crafted DiCenzo townhome located in a sought-after neighborhood, just moments from parks, schools, the QEW, and Winona Crossing Shopping Centre. The upgraded kitchen features quartz countertops, extended cabinetry, stainless steel appliances, and a spacious pantry—perfect for both everyday living and entertaining. Thoughtfully designed with neutral décor, engineered hardwood flooring, and a wood-stained staircase, this home showcases quality finishes throughout. The second level boasts three generously sized bedrooms, including a 3-piece ensuite and a 4-piece main bathroom, both with quartz countertops. Truly move-in ready! (id:50886)
Property Details
| MLS® Number | 40722317 |
| Property Type | Single Family |
| Amenities Near By | Park, Playground, Public Transit, Schools |
| Community Features | Quiet Area, School Bus |
| Equipment Type | Water Heater |
| Features | Paved Driveway |
| Parking Space Total | 2 |
| Rental Equipment Type | Water Heater |
Building
| Bathroom Total | 3 |
| Bedrooms Above Ground | 3 |
| Bedrooms Total | 3 |
| Architectural Style | 2 Level |
| Basement Development | Unfinished |
| Basement Type | Full (unfinished) |
| Constructed Date | 2019 |
| Construction Style Attachment | Attached |
| Cooling Type | Central Air Conditioning |
| Exterior Finish | Aluminum Siding, Brick, Stucco |
| Foundation Type | Poured Concrete |
| Half Bath Total | 1 |
| Heating Fuel | Natural Gas |
| Heating Type | Forced Air |
| Stories Total | 2 |
| Size Interior | 1,379 Ft2 |
| Type | Row / Townhouse |
| Utility Water | Municipal Water |
Parking
| Attached Garage |
Land
| Access Type | Road Access, Highway Access, Highway Nearby |
| Acreage | No |
| Land Amenities | Park, Playground, Public Transit, Schools |
| Sewer | Municipal Sewage System |
| Size Depth | 99 Ft |
| Size Frontage | 21 Ft |
| Size Total Text | Under 1/2 Acre |
| Zoning Description | Rm2-38 |
Rooms
| Level | Type | Length | Width | Dimensions |
|---|---|---|---|---|
| Second Level | 4pc Bathroom | Measurements not available | ||
| Second Level | Bedroom | 11'0'' x 10'2'' | ||
| Second Level | Bedroom | 11'0'' x 10'0'' | ||
| Second Level | 4pc Bathroom | Measurements not available | ||
| Second Level | Primary Bedroom | 14'6'' x 14'0'' | ||
| Lower Level | Laundry Room | Measurements not available | ||
| Main Level | 2pc Bathroom | Measurements not available | ||
| Main Level | Dinette | 11' x 9'9'' | ||
| Main Level | Kitchen | 10'9'' x 9'8'' | ||
| Main Level | Family Room | 17'2'' x 10'8'' |
https://www.realtor.ca/real-estate/28233644/16-zinfandel-drive-stoney-creek
Contact Us
Contact us for more information
E. Martin Mazza
Salesperson
http//www.changeyourhome.ca
115 Highway 8 Unit 102
Stoney Creek, Ontario L8G 1C1
(905) 662-6666
Ivan Kamladze
Salesperson
115 Highway 8 Unit 102
Stoney Creek, Ontario L8G 1C1
(905) 662-6666

