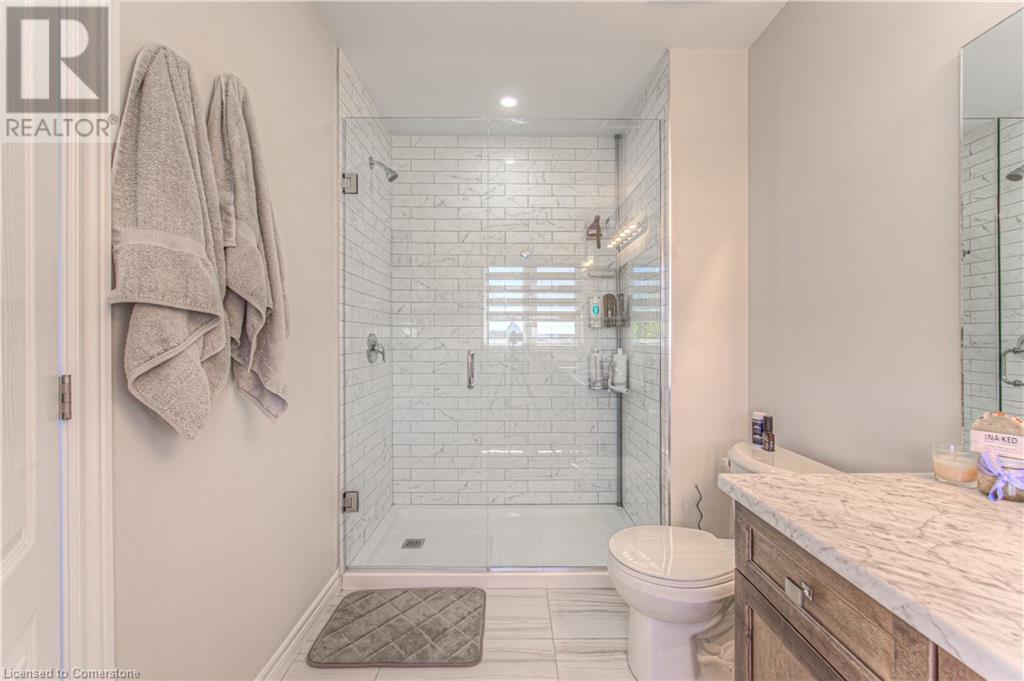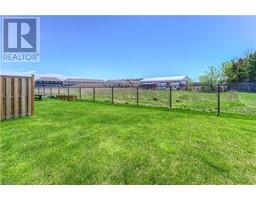16 Zoe Lane Binbrook, Ontario L0R 1C0
$3,090 Monthly
Spacious 3-Bedroom End Unit Townhouse in Desirable Binbrook Neighborhood Welcome to this beautifully maintained, large 3-bedroom end unit townhouse, perfectly situated in one of Binbrook’s most sought-after neighborhoods. This bright and spacious home offers a rare combination of comfort, style, and convenience — ideal for families or professionals seeking a quiet, friendly community. Step inside to find a thoughtfully designed layout featuring an open-concept main floor with abundant natural light, modern finishes, and generous living space. The kitchen boasts ample cabinetry and a functional layout, perfect for everyday living and entertaining. Upstairs, you'll find three generously sized bedrooms, including a primary suite with walk-in closet and ensuite bathroom. The home also includes 2.5 bathrooms, upper-level laundry, and plenty of storage throughout. Enjoy the benefits of being an end unit — more privacy, extra windows, and a larger backyard. The home also features a private driveway, attached garage, and a beautifully landscaped exterior. Located just minutes from parks, schools, shopping, and major amenities, this home combines suburban charm with modern convenience. Highlights: 3 spacious bedrooms, 2.5 bathrooms End unit with extra windows and large lot Open-concept main floor Upper-level laundry Attached garage & private driveway Family-friendly neighborhood Don’t miss your chance to lease this exceptional home in the heart of Binbrook. (id:50886)
Property Details
| MLS® Number | 40729954 |
| Property Type | Single Family |
| Amenities Near By | Golf Nearby, Park, Schools |
| Community Features | School Bus |
| Equipment Type | Other |
| Features | Sump Pump, Automatic Garage Door Opener |
| Parking Space Total | 3 |
| Rental Equipment Type | Other |
Building
| Bathroom Total | 3 |
| Bedrooms Above Ground | 3 |
| Bedrooms Total | 3 |
| Appliances | Dishwasher, Microwave, Refrigerator, Stove, Washer, Hood Fan, Window Coverings, Garage Door Opener |
| Architectural Style | 2 Level |
| Basement Development | Unfinished |
| Basement Type | Full (unfinished) |
| Constructed Date | 2023 |
| Construction Style Attachment | Attached |
| Cooling Type | Central Air Conditioning |
| Exterior Finish | Brick Veneer, Vinyl Siding |
| Fire Protection | Smoke Detectors |
| Foundation Type | Poured Concrete |
| Half Bath Total | 1 |
| Heating Type | Forced Air |
| Stories Total | 2 |
| Size Interior | 1,824 Ft2 |
| Type | Row / Townhouse |
| Utility Water | Municipal Water |
Parking
| Attached Garage |
Land
| Acreage | No |
| Land Amenities | Golf Nearby, Park, Schools |
| Sewer | Municipal Sewage System |
| Size Frontage | 21 Ft |
| Size Total Text | Under 1/2 Acre |
| Zoning Description | Rm2-314 |
Rooms
| Level | Type | Length | Width | Dimensions |
|---|---|---|---|---|
| Second Level | Laundry Room | 10'2'' x 5'10'' | ||
| Second Level | Bedroom | 9'3'' x 12'2'' | ||
| Second Level | Bedroom | 10'2'' x 12'11'' | ||
| Second Level | 4pc Bathroom | 7'5'' x 7'7'' | ||
| Second Level | Primary Bedroom | 13'5'' x 17'10'' | ||
| Second Level | Full Bathroom | 6'11'' x 2' | ||
| Main Level | Living Room | 19'6'' x 12'4'' | ||
| Main Level | Kitchen | 10'4'' x 13'2'' | ||
| Main Level | Dining Room | 9'1'' x 10'9'' | ||
| Main Level | 2pc Bathroom | 2'9'' x 6'2'' |
https://www.realtor.ca/real-estate/28331289/16-zoe-lane-binbrook
Contact Us
Contact us for more information
Ankit Khanna
Salesperson
69 John Street South Unit 400
Hamilton, Ontario L8N 2B9
(905) 592-0990









































































