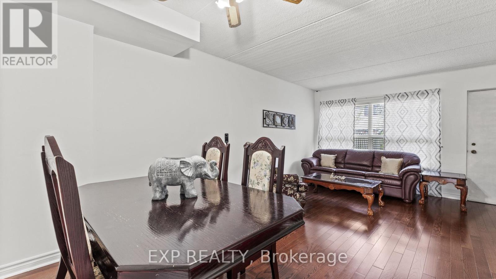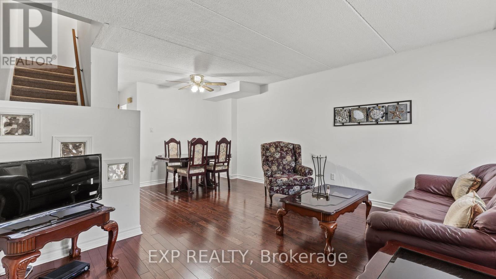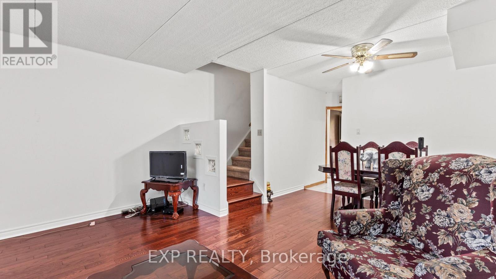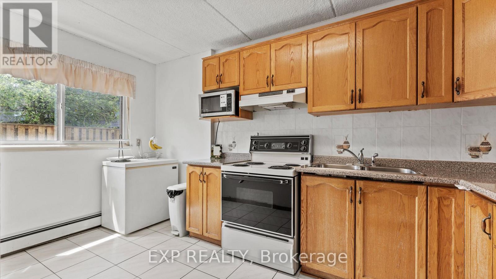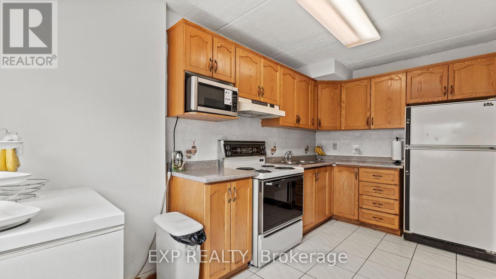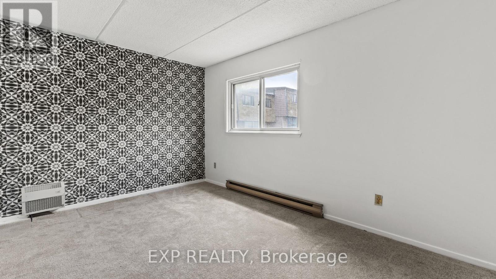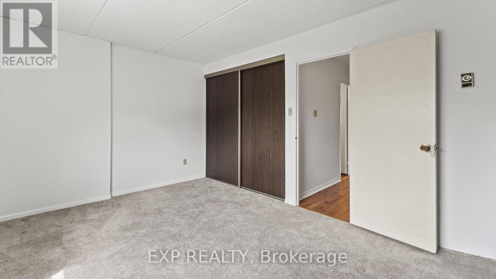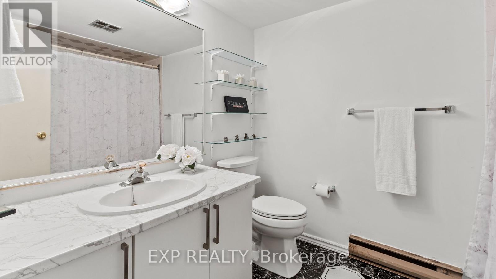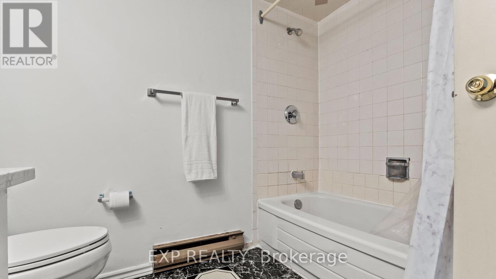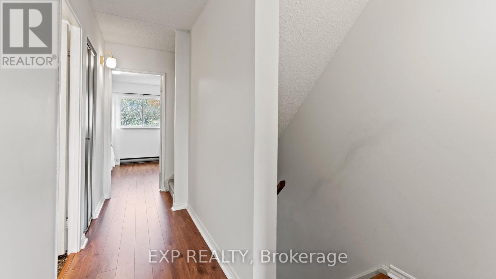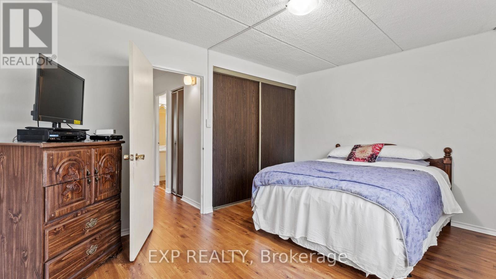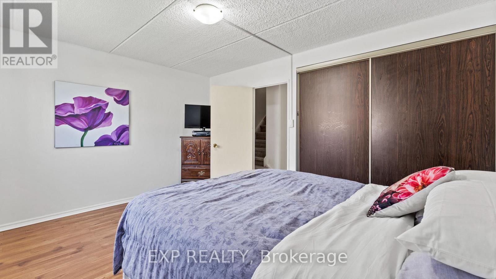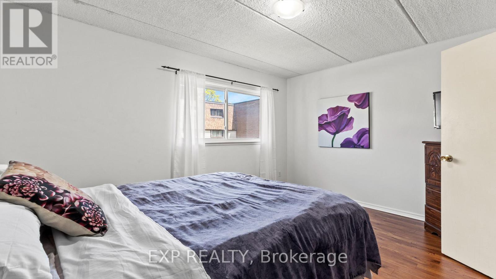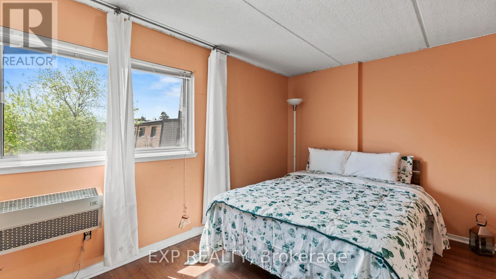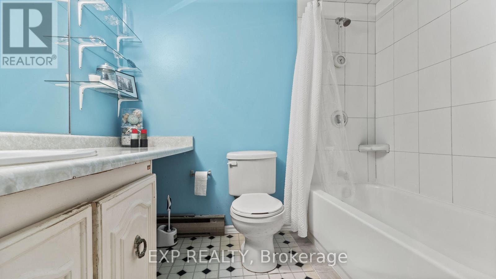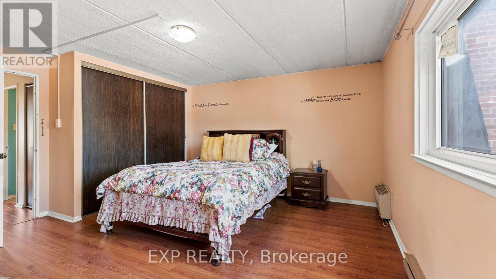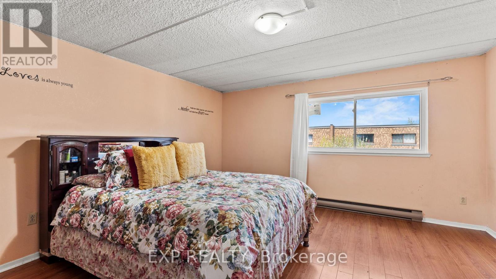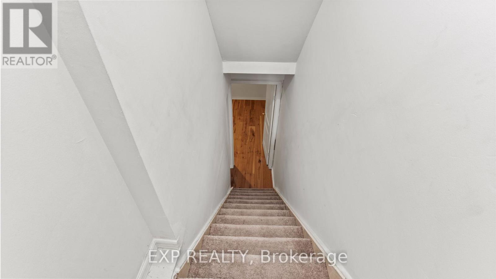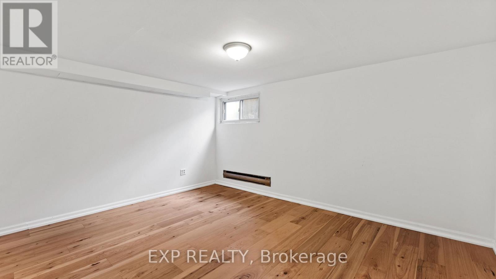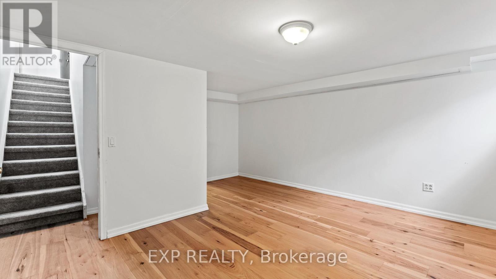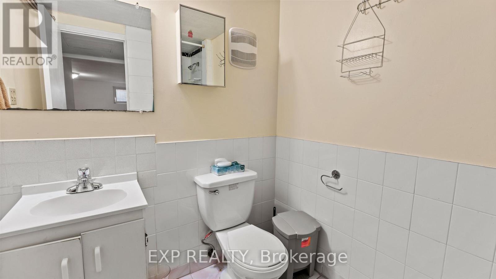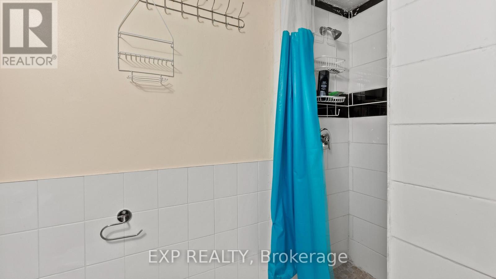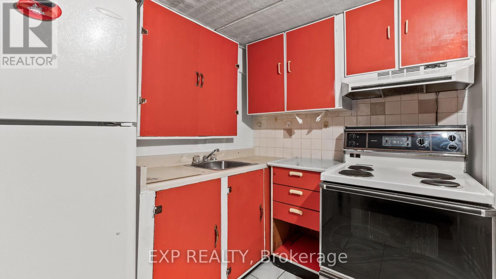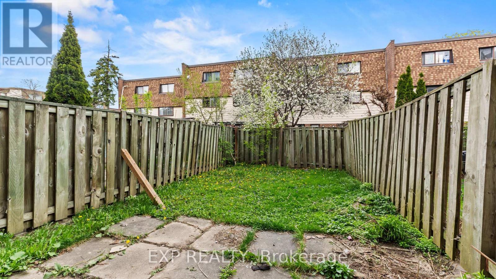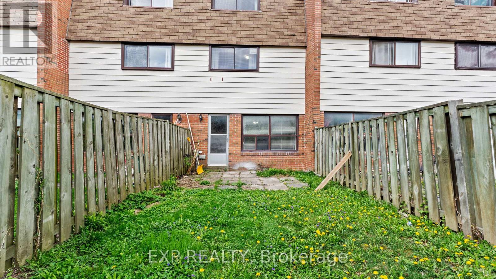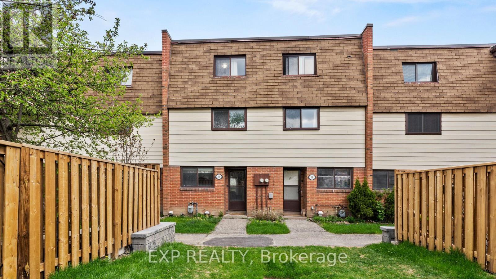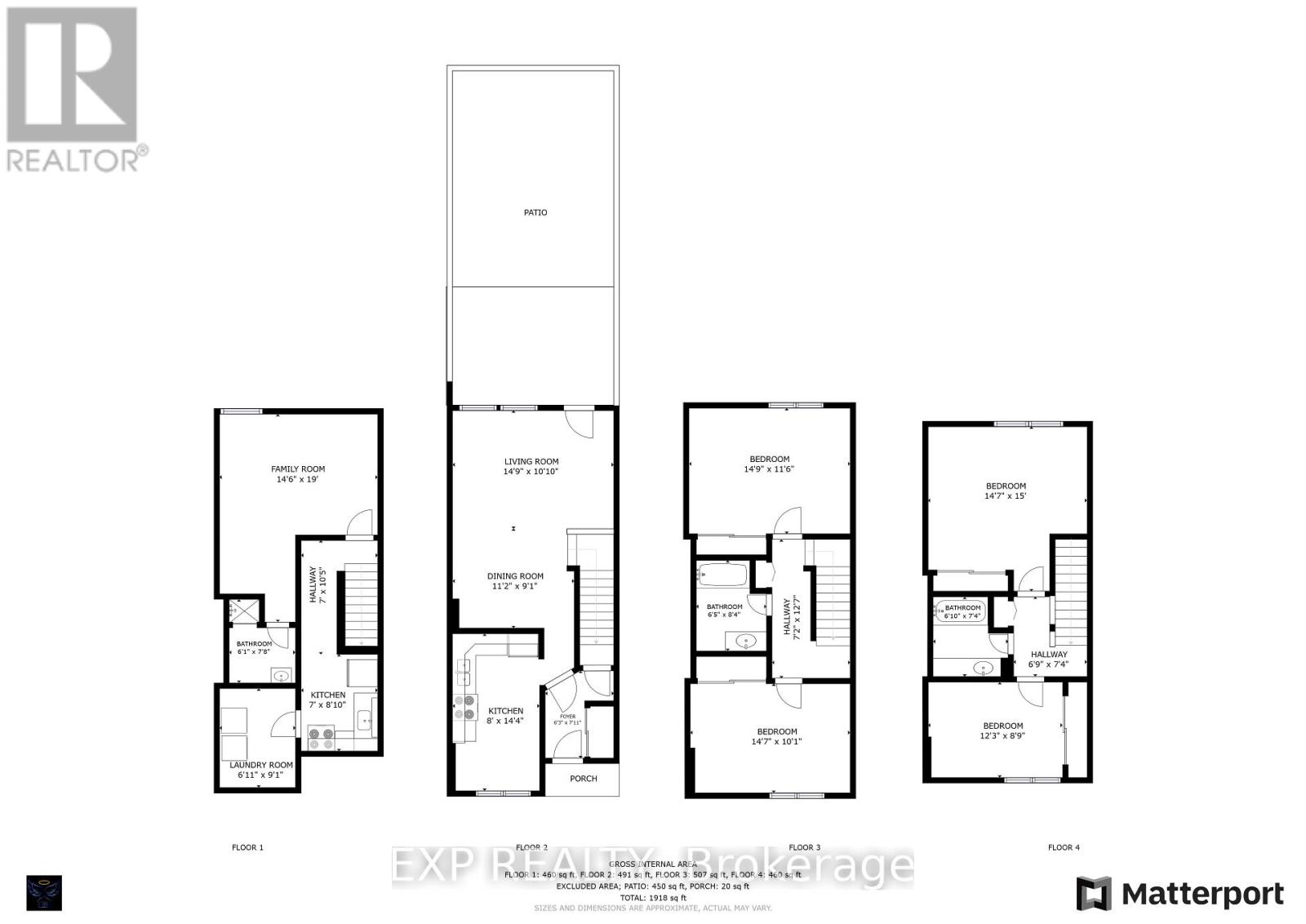160 - 180 Mississauga Valley Boulevard Mississauga, Ontario L5M 3M2
5 Bedroom
3 Bathroom
1,400 - 1,599 ft2
Hot Water Radiator Heat
$699,000Maintenance, Water, Insurance, Common Area Maintenance
$614.90 Monthly
Maintenance, Water, Insurance, Common Area Maintenance
$614.90 MonthlyThis 5-bedroom, 3-Bath Condo townhouse is tucked into a quiet corner of Central Mississauga. The bright and airy main floor means lots of room for growing families, visiting parents, or weekend gatherings. It is minutes from Cooksville Go, Hwy 403, Square One, and the upcoming LRT. This home is waiting for your personal touch. (id:50886)
Property Details
| MLS® Number | W12136523 |
| Property Type | Single Family |
| Community Name | Mississauga Valleys |
| Amenities Near By | Park, Public Transit |
| Community Features | Pet Restrictions |
| Equipment Type | Water Heater - Electric |
| Features | In Suite Laundry |
| Parking Space Total | 2 |
| Rental Equipment Type | Water Heater - Electric |
Building
| Bathroom Total | 3 |
| Bedrooms Above Ground | 4 |
| Bedrooms Below Ground | 1 |
| Bedrooms Total | 5 |
| Age | 51 To 99 Years |
| Appliances | Water Heater, Water Meter, Blinds, Dryer, Stove, Washer, Refrigerator |
| Basement Development | Finished |
| Basement Type | N/a (finished) |
| Exterior Finish | Steel, Brick |
| Flooring Type | Tile, Hardwood, Laminate |
| Foundation Type | Block |
| Heating Type | Hot Water Radiator Heat |
| Stories Total | 3 |
| Size Interior | 1,400 - 1,599 Ft2 |
| Type | Row / Townhouse |
Parking
| No Garage |
Land
| Acreage | No |
| Land Amenities | Park, Public Transit |
| Zoning Description | R1 |
Rooms
| Level | Type | Length | Width | Dimensions |
|---|---|---|---|---|
| Second Level | Bedroom | 4.48 m | 3.08 m | 4.48 m x 3.08 m |
| Second Level | Bedroom 2 | 4.54 m | 3.54 m | 4.54 m x 3.54 m |
| Second Level | Bedroom 3 | 3.75 m | 2.71 m | 3.75 m x 2.71 m |
| Second Level | Bedroom 4 | 4.48 m | 4.57 m | 4.48 m x 4.57 m |
| Basement | Laundry Room | 2.11 m | 2.77 m | 2.11 m x 2.77 m |
| Basement | Bedroom 5 | 4.45 m | 5.79 m | 4.45 m x 5.79 m |
| Basement | Kitchen | 2.13 m | 2.46 m | 2.13 m x 2.46 m |
| Main Level | Foyer | 1.92 m | 2.17 m | 1.92 m x 2.17 m |
| Main Level | Kitchen | 2.44 m | 4.39 m | 2.44 m x 4.39 m |
| Main Level | Dining Room | 3.41 m | 2.77 m | 3.41 m x 2.77 m |
| Main Level | Living Room | 4.54 m | 3.08 m | 4.54 m x 3.08 m |
Contact Us
Contact us for more information
Aliza Blair
Salesperson
Exp Realty
(866) 530-7737


