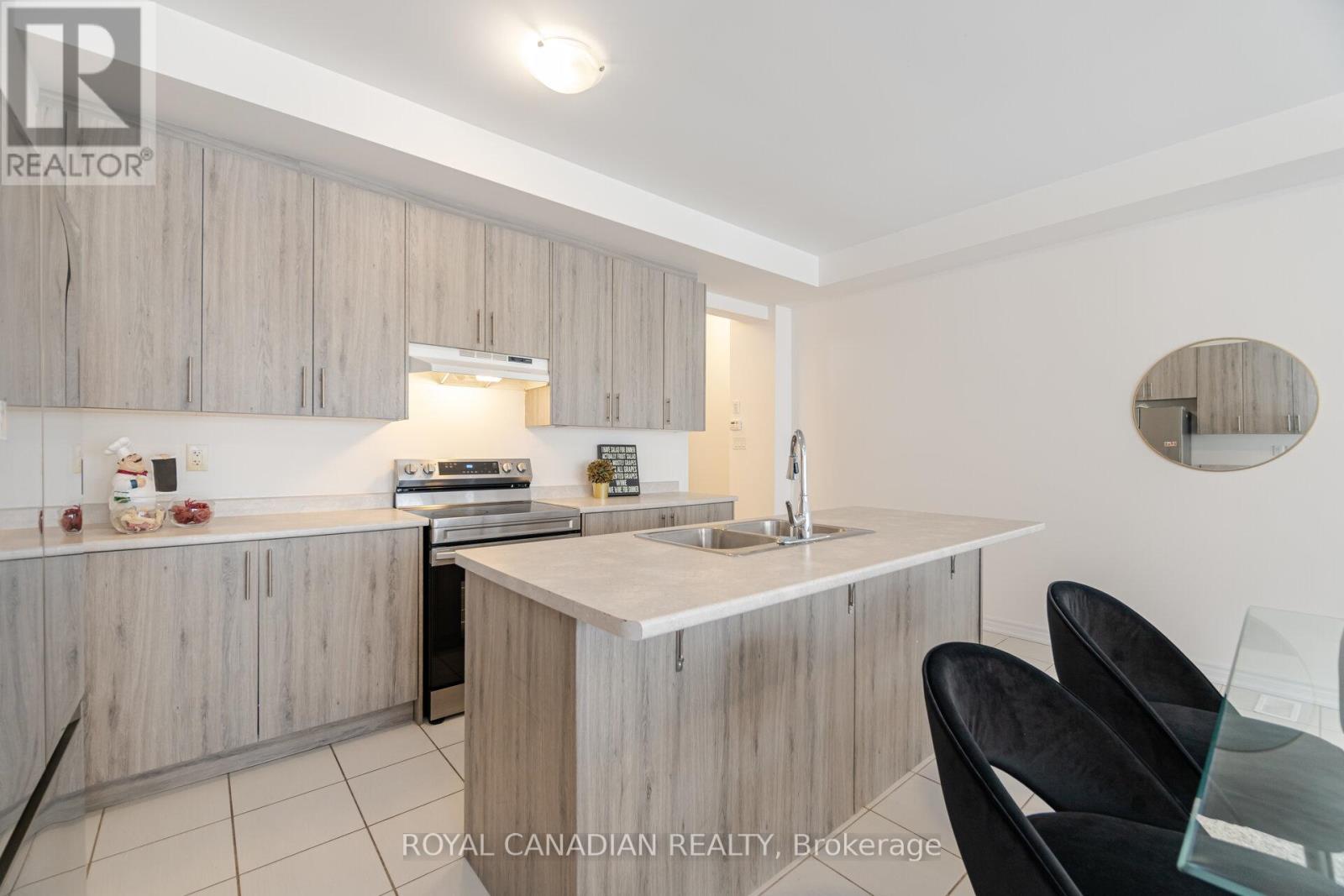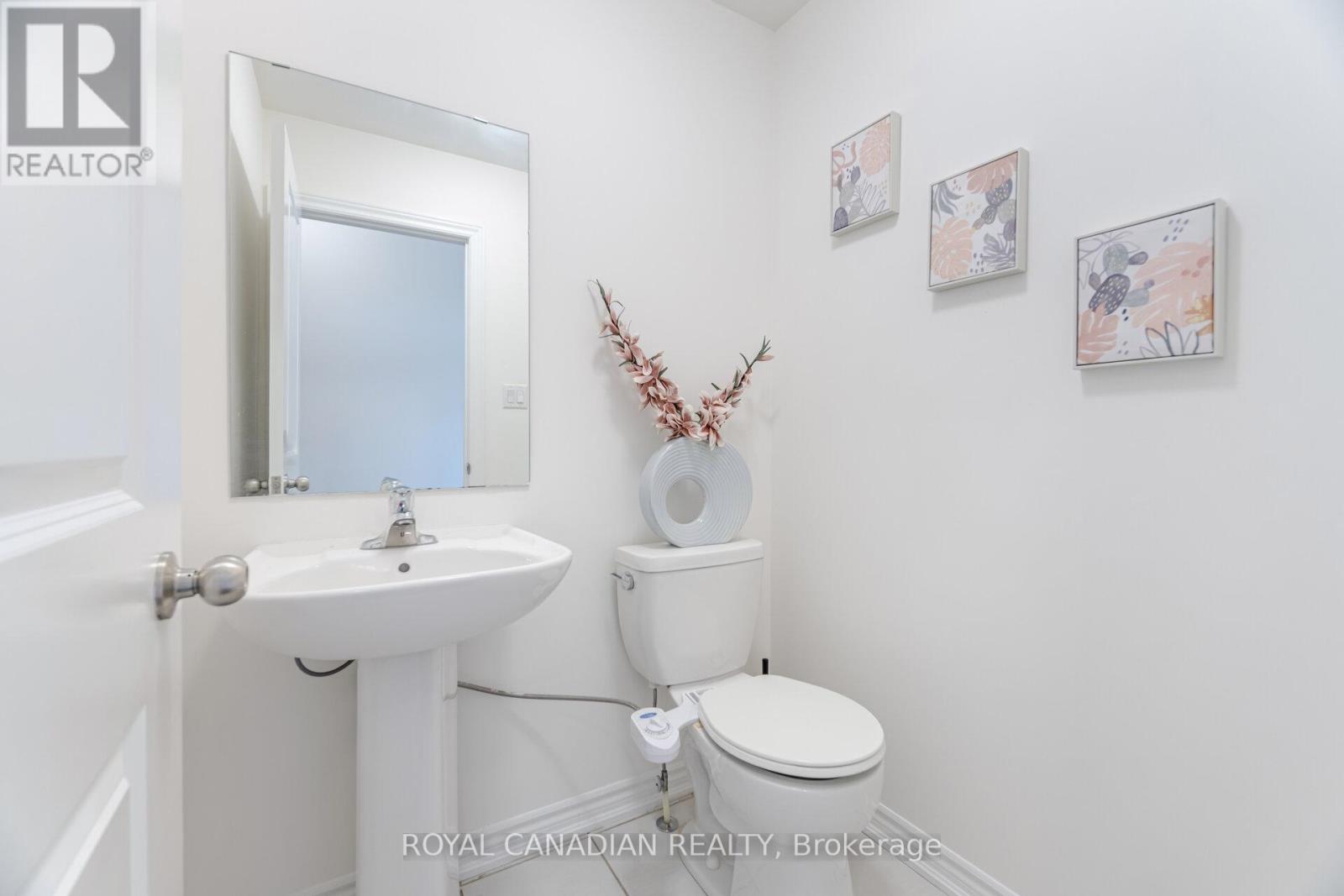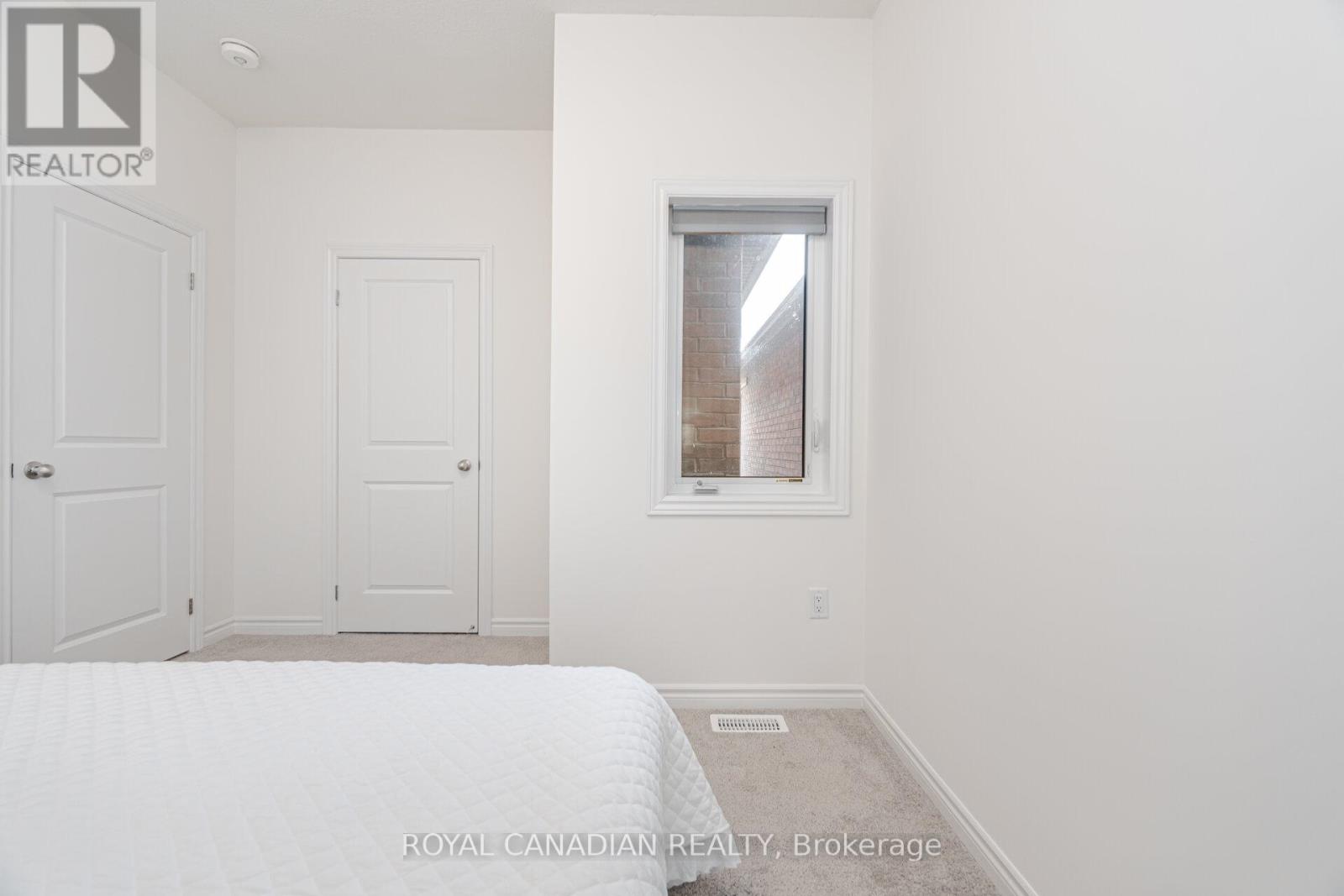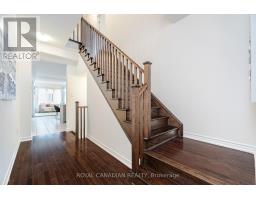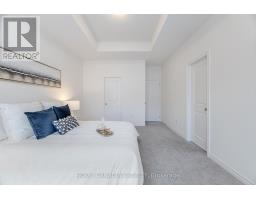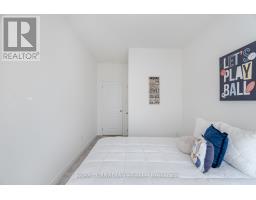160 Adventura Road Brampton, Ontario L7A 5A7
$930,000
Welcome to this stunning **2-Year-Old Townhouse**, offering a perfect blend of modern living and comfort. Featuring **4 Generously Sized Bedrooms**, this home provides ample space for your family. The **Large Great Room** with a **Cozy Fireplace** adds warmth and ambience. **Freshly and Professionally Painted Throughout**, this home exudes a fresh, modern feel. A **Covered Porch** at the front provides curb appeal, and the **Two-Door Entry** leads you into an elegant sunken foyer. For added convenience, there is **Direct Entry From the Garage into the House** and **Another Door from the Garage to the Backyard**. Enjoy the convenience of **Laundry on the 2nd Level** and a spacious linen closet with plenty of storage space. Located **Minutes from Mount Pleasant GO Station and Highway 410**, this home offers unbeatable convenience for commuters. A perfect home overall, waiting for you to make your own. (id:50886)
Property Details
| MLS® Number | W12048516 |
| Property Type | Single Family |
| Community Name | Northwest Brampton |
| Parking Space Total | 2 |
Building
| Bathroom Total | 3 |
| Bedrooms Above Ground | 4 |
| Bedrooms Total | 4 |
| Age | 0 To 5 Years |
| Amenities | Fireplace(s) |
| Appliances | Dishwasher, Dryer, Stove, Washer, Refrigerator |
| Basement Development | Unfinished |
| Basement Type | Full (unfinished) |
| Construction Style Attachment | Attached |
| Cooling Type | Central Air Conditioning |
| Exterior Finish | Brick Facing, Stone |
| Fireplace Present | Yes |
| Fireplace Total | 1 |
| Flooring Type | Carpeted |
| Foundation Type | Unknown |
| Half Bath Total | 1 |
| Heating Fuel | Natural Gas |
| Heating Type | Forced Air |
| Stories Total | 2 |
| Size Interior | 1,500 - 2,000 Ft2 |
| Type | Row / Townhouse |
| Utility Water | Municipal Water |
Parking
| Attached Garage | |
| Garage |
Land
| Acreage | No |
| Sewer | Sanitary Sewer |
| Size Depth | 88 Ft ,7 In |
| Size Frontage | 20 Ft |
| Size Irregular | 20 X 88.6 Ft |
| Size Total Text | 20 X 88.6 Ft |
Rooms
| Level | Type | Length | Width | Dimensions |
|---|---|---|---|---|
| Second Level | Primary Bedroom | 3.5357 m | 4.572 m | 3.5357 m x 4.572 m |
| Second Level | Bedroom 2 | 3.109 m | 2.987 m | 3.109 m x 2.987 m |
| Second Level | Bedroom 3 | 2.987 m | 3.048 m | 2.987 m x 3.048 m |
| Second Level | Bedroom 4 | 2.7432 m | 3.048 m | 2.7432 m x 3.048 m |
| Main Level | Great Room | 4.9073 m | 3.6576 m | 4.9073 m x 3.6576 m |
| Main Level | Eating Area | 4.9073 m | 2.7432 m | 4.9073 m x 2.7432 m |
| Main Level | Kitchen | 4.9073 m | 2.1336 m | 4.9073 m x 2.1336 m |
Contact Us
Contact us for more information
Bharat Batra
Salesperson
2896 Slough St Unit #1
Mississauga, Ontario L4T 1G3
(905) 364-0727
(905) 364-0728
www.royalcanadianrealty.com










