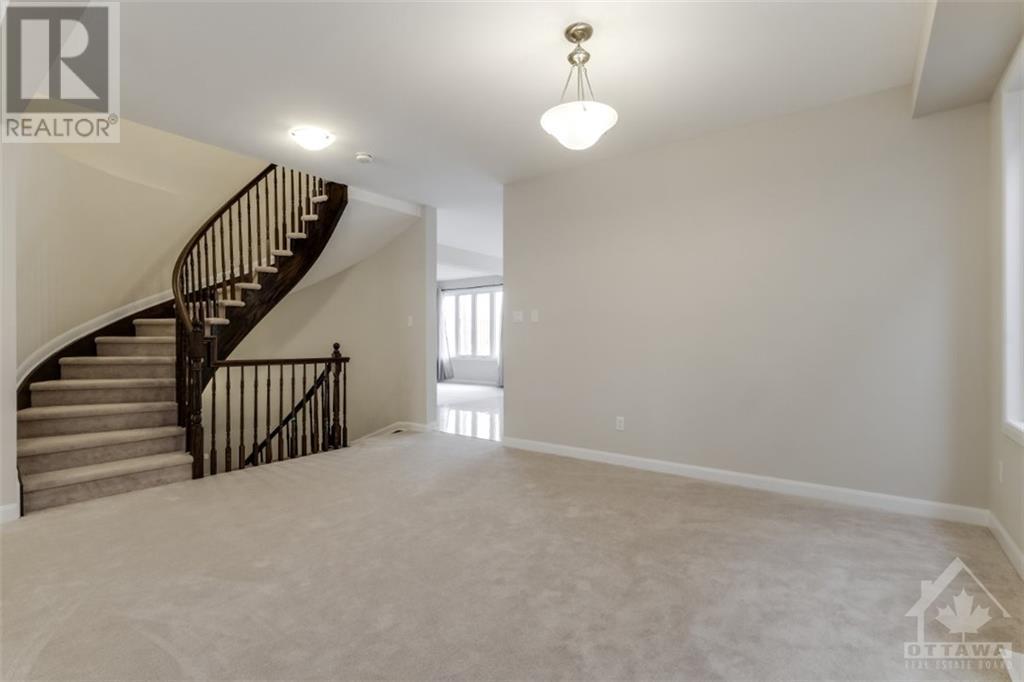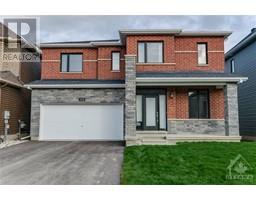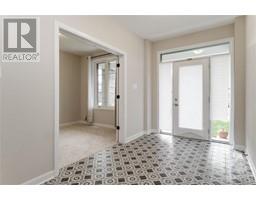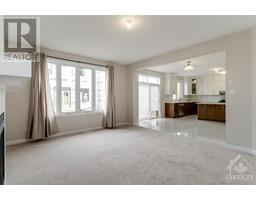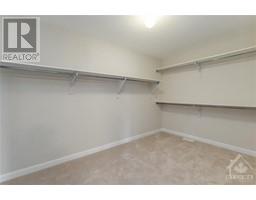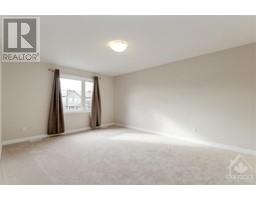160 Aquarium Avenue Ottawa, Ontario K4A 1K8
$3,500 Monthly
This stunning and modern 2 storey home with 2 car garage is loaded with upgrades! The main level offers home office, spacious living, dining, family room and kitchen with large centre island. Upstairs you will find the main bath, laundry, 4 large bedrooms all with walk in closets and ensuites including the primary spa like ensuite retreat. The basement is spacious with tons of natural light from large windows, tons of storage, and plenty of room to run around. Photos are from prior to tenancy. Tenant to pay gas, hydro, water and hot water tank rental. (id:50886)
Property Details
| MLS® Number | 1409541 |
| Property Type | Single Family |
| Neigbourhood | AVALON |
| AmenitiesNearBy | Recreation Nearby, Shopping |
| ParkingSpaceTotal | 4 |
Building
| BathroomTotal | 4 |
| BedroomsAboveGround | 4 |
| BedroomsTotal | 4 |
| Amenities | Laundry - In Suite |
| Appliances | Refrigerator, Dishwasher, Dryer, Stove, Washer |
| BasementDevelopment | Unfinished |
| BasementType | Full (unfinished) |
| ConstructedDate | 2020 |
| ConstructionStyleAttachment | Detached |
| CoolingType | Central Air Conditioning |
| ExteriorFinish | Stone, Brick, Siding |
| FireplacePresent | Yes |
| FireplaceTotal | 1 |
| FlooringType | Wall-to-wall Carpet, Tile |
| HalfBathTotal | 1 |
| HeatingFuel | Natural Gas |
| HeatingType | Forced Air |
| StoriesTotal | 2 |
| Type | House |
| UtilityWater | Municipal Water |
Parking
| Attached Garage | |
| Inside Entry |
Land
| Acreage | No |
| LandAmenities | Recreation Nearby, Shopping |
| Sewer | Municipal Sewage System |
| SizeDepth | 95 Ft ,2 In |
| SizeFrontage | 43 Ft |
| SizeIrregular | 42.98 Ft X 95.14 Ft |
| SizeTotalText | 42.98 Ft X 95.14 Ft |
| ZoningDescription | Residential |
Rooms
| Level | Type | Length | Width | Dimensions |
|---|---|---|---|---|
| Second Level | Primary Bedroom | 23'5" x 14'6" | ||
| Second Level | 4pc Ensuite Bath | 14'6" x 10'9" | ||
| Second Level | Other | 8'1" x 12'9" | ||
| Second Level | Bedroom | 12'3" x 11'11" | ||
| Second Level | Other | 6'4" x 6'4" | ||
| Second Level | 3pc Ensuite Bath | 5'8" x 11'10" | ||
| Second Level | Bedroom | 13'7" x 16'10" | ||
| Second Level | Other | 6'5" x 4'11" | ||
| Second Level | Laundry Room | 8'11" x 5'7" | ||
| Second Level | Bedroom | 12'7" x 16'11" | ||
| Second Level | Other | 5'5" x 4'6" | ||
| Second Level | 3pc Ensuite Bath | 5'5" x 4'6" | ||
| Main Level | Living Room/dining Room | 22'2" x 13'9" | ||
| Main Level | Kitchen | 13'9" x 16'2" | ||
| Main Level | Eating Area | 9'3" x 16'2" | ||
| Main Level | Family Room | 17'0" x 15'9" |
https://www.realtor.ca/real-estate/27368951/160-aquarium-avenue-ottawa-avalon
Interested?
Contact us for more information
Paul Rushforth
Broker of Record
3002 St. Joseph Blvd.
Ottawa, Ontario K1E 1E2
Ryan Angus
Broker
100 Didsbury Road Suite 2
Ottawa, Ontario K2T 0C2




