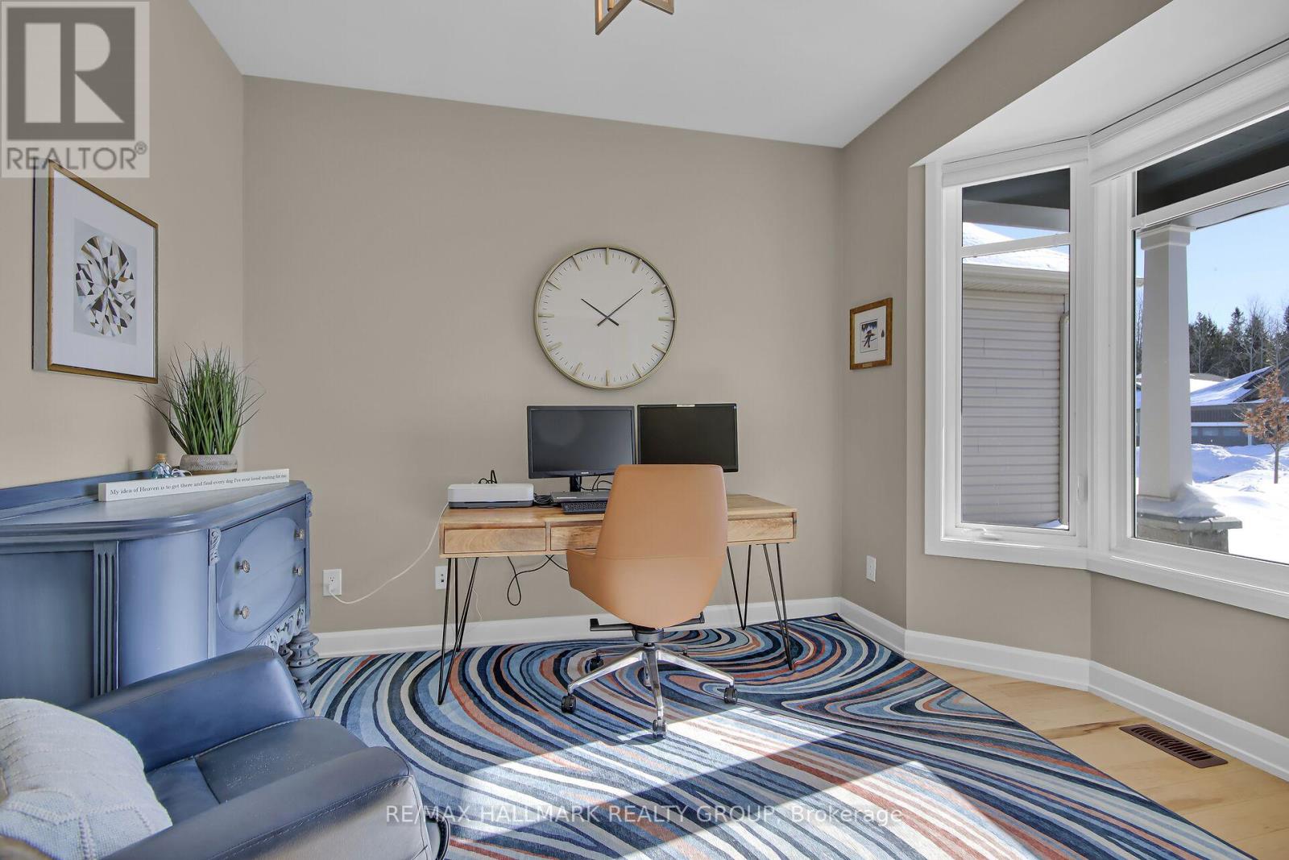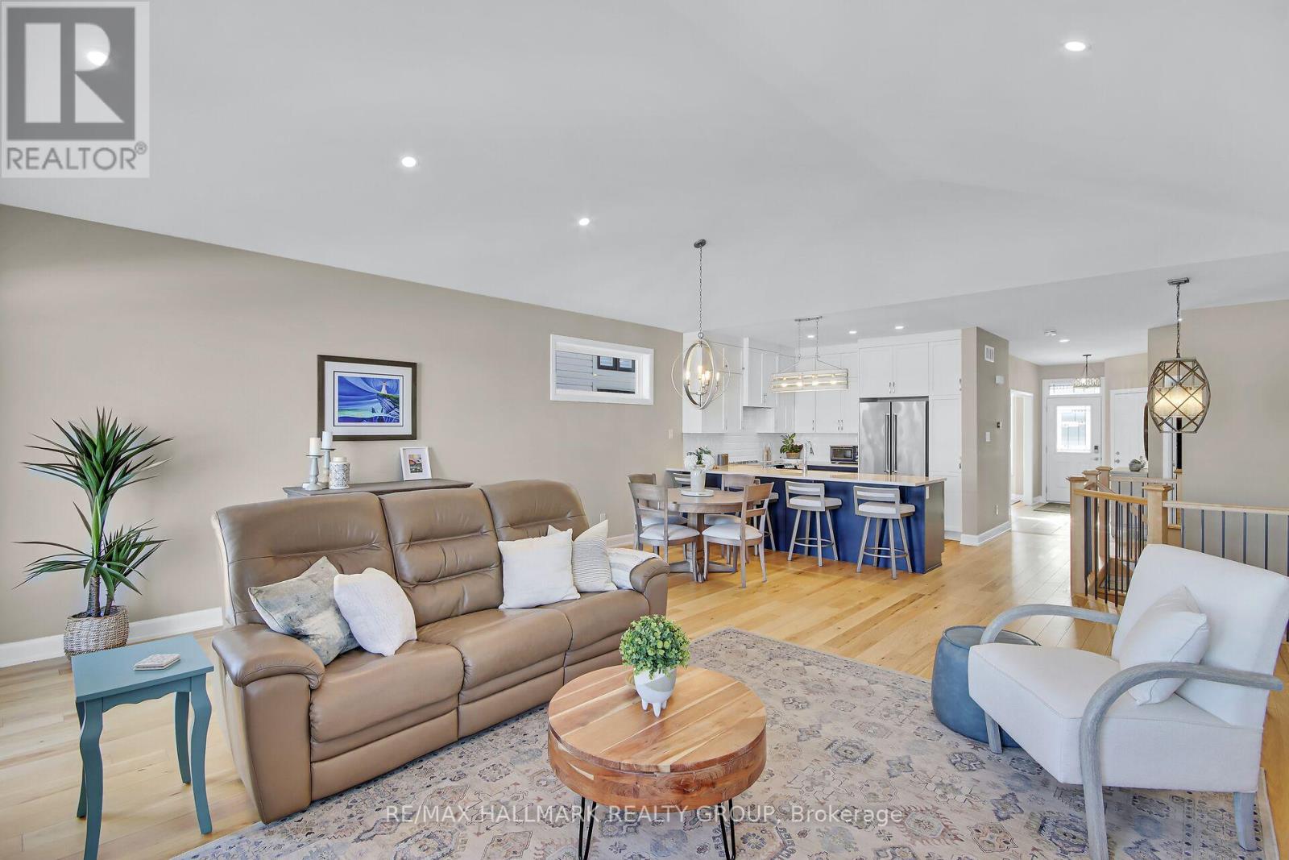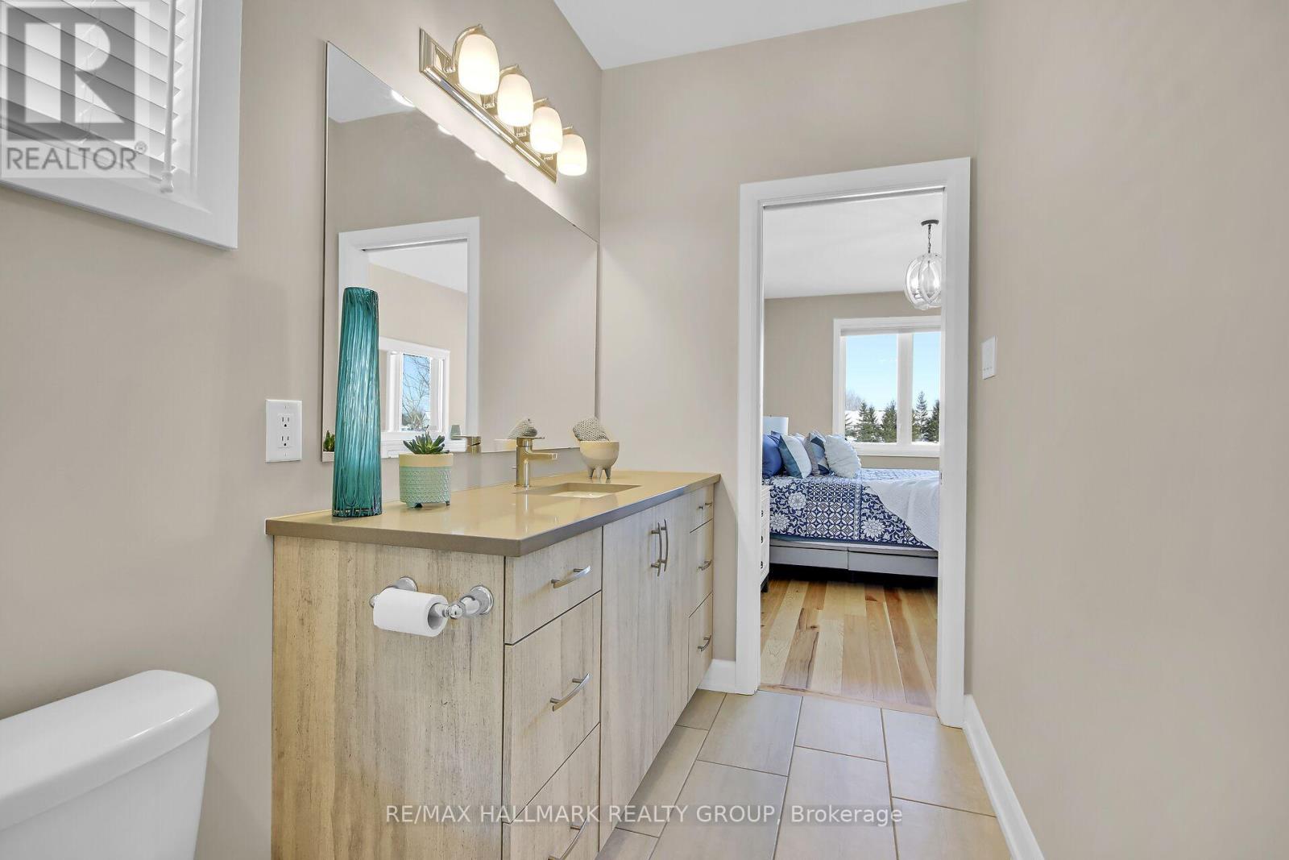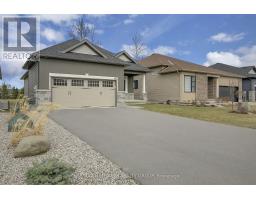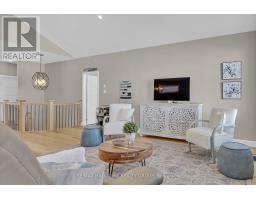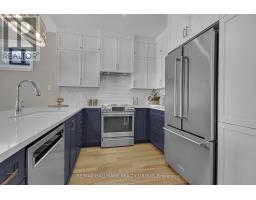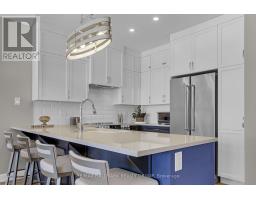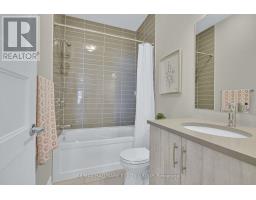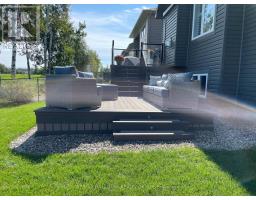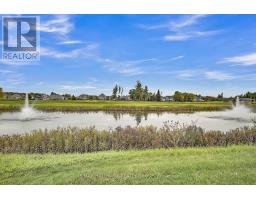160 Blackhorse Drive North Grenville, Ontario K0G 1J0
$979,900
EQ homes Sawgrass model that backs onto the 4th hole of Equinelle Golf Club, is a testament to thoughtful design and comfort. Discover the blend of charm and functionality in this 2-bedroom, 2-bathroom bungalow, boasting a covered front porch for serene mornings. Inside, enjoy the den/home office bathed in light, thanks to the bay window. The great room with vaulted ceilings creates a cozy living experience thanks to the gas fireplace which is also enjoyed by the open concept dining room and kitchen with a large peninsula providing a great place to chat with the cook. Large primary bedroom with ensuite bath and walk in closet overlooks the backyard and golf course. Good-sized second bedroom and full bathroom provides comfortable space for guests. Not to be overlooked, a ground-level laundry room adds to this home's appeal. Two-tiered back deck leads to the fully fenced backyard with no rear neighbours and a relaxing view. Membership also available at the spectacular 20,000 sq. ft. Resident Club which is the social hub of eQuinelle and your home away from home! membership provides access to a summer dip in the outdoor pool, enjoy a game of tennis or pickleball. Enjoy the abundant indoor activities such as billiards, a yoga room and state-of-the-art Exercise Room. There is also an Indoor Gymnasium for games of pickleball. For quieter times, relax in the Library. Enjoy a game in the Cards Room or pursue your favourite hobby in the Arts & Crafts Room. There is also a restaurant to have dinner overlooking the golf course. (id:50886)
Property Details
| MLS® Number | X11984003 |
| Property Type | Single Family |
| Community Name | 803 - North Grenville Twp (Kemptville South) |
| Parking Space Total | 6 |
Building
| Bathroom Total | 2 |
| Bedrooms Above Ground | 2 |
| Bedrooms Total | 2 |
| Amenities | Fireplace(s) |
| Appliances | Dishwasher, Dryer, Stove, Washer, Window Coverings, Refrigerator |
| Architectural Style | Bungalow |
| Basement Development | Unfinished |
| Basement Type | N/a (unfinished) |
| Construction Style Attachment | Detached |
| Cooling Type | Central Air Conditioning |
| Exterior Finish | Brick, Vinyl Siding |
| Fireplace Present | Yes |
| Fireplace Total | 1 |
| Foundation Type | Concrete |
| Heating Fuel | Natural Gas |
| Heating Type | Forced Air |
| Stories Total | 1 |
| Size Interior | 1,100 - 1,500 Ft2 |
| Type | House |
| Utility Water | Municipal Water |
Parking
| Garage | |
| Inside Entry |
Land
| Acreage | No |
| Sewer | Sanitary Sewer |
| Size Depth | 35 M |
| Size Frontage | 13 M |
| Size Irregular | 13 X 35 M |
| Size Total Text | 13 X 35 M |
Rooms
| Level | Type | Length | Width | Dimensions |
|---|---|---|---|---|
| Ground Level | Den | 3.04 m | 2.65 m | 3.04 m x 2.65 m |
| Ground Level | Kitchen | 3.1 m | 2.77 m | 3.1 m x 2.77 m |
| Ground Level | Dining Room | 3.1 m | 2.56 m | 3.1 m x 2.56 m |
| Ground Level | Great Room | 5.97 m | 3.72 m | 5.97 m x 3.72 m |
| Ground Level | Primary Bedroom | 4.75 m | 3.35 m | 4.75 m x 3.35 m |
| Ground Level | Bedroom 2 | 3.71 m | 3.04 m | 3.71 m x 3.04 m |
Contact Us
Contact us for more information
Nim Moussa
Salesperson
www.moussagroup.ca/
110 Wild Senna Way
Ottawa, Ontario K2J 5Z7
(613) 825-0007
(613) 236-1515
www.hallmarkottawa.com/








