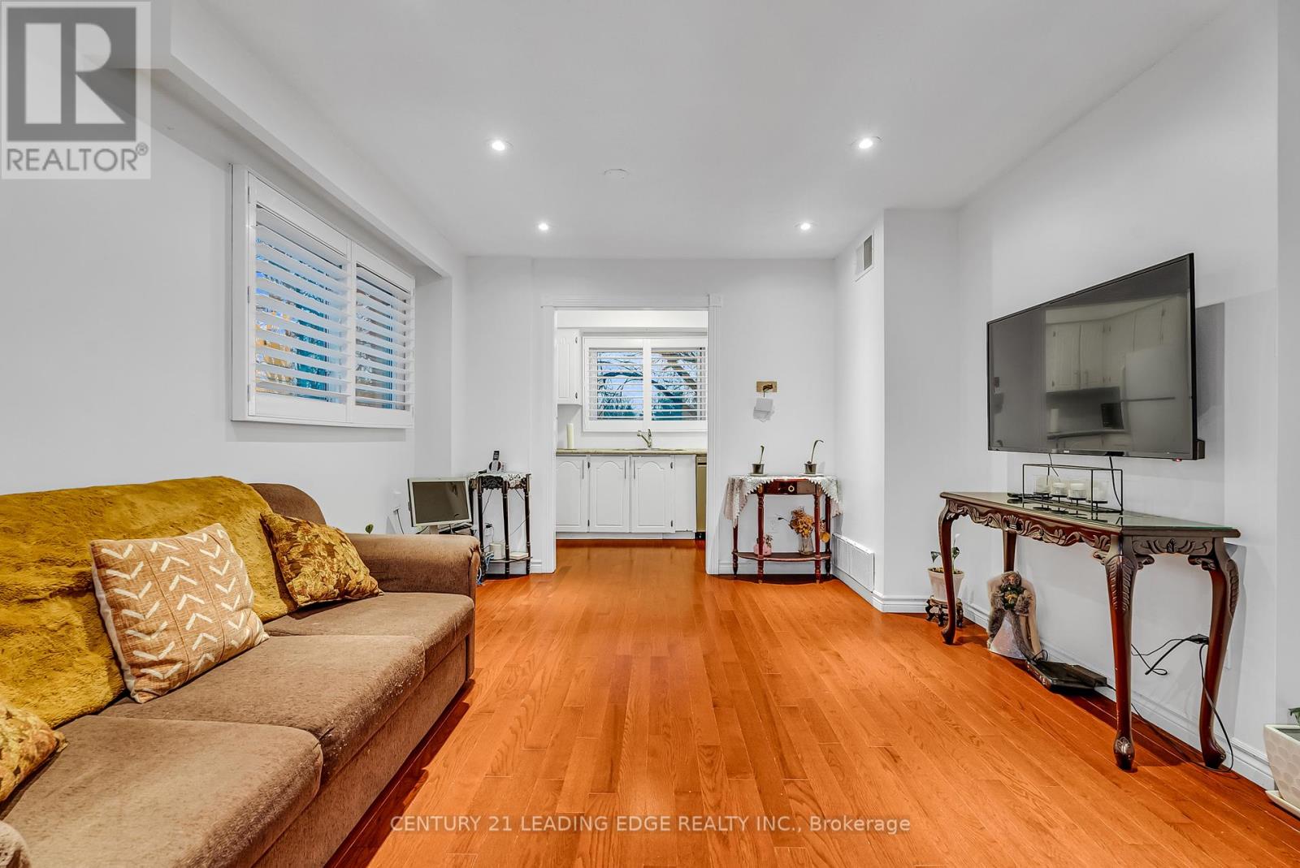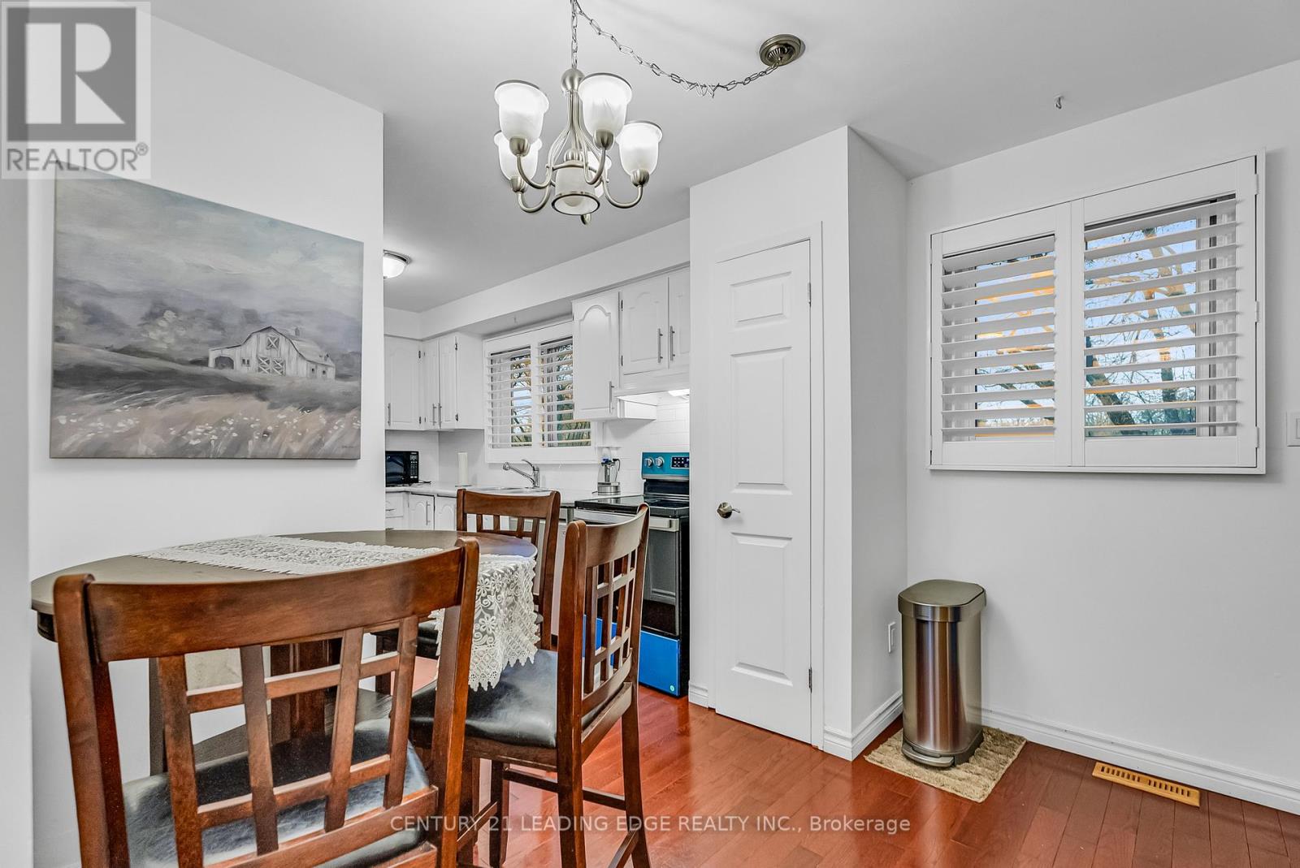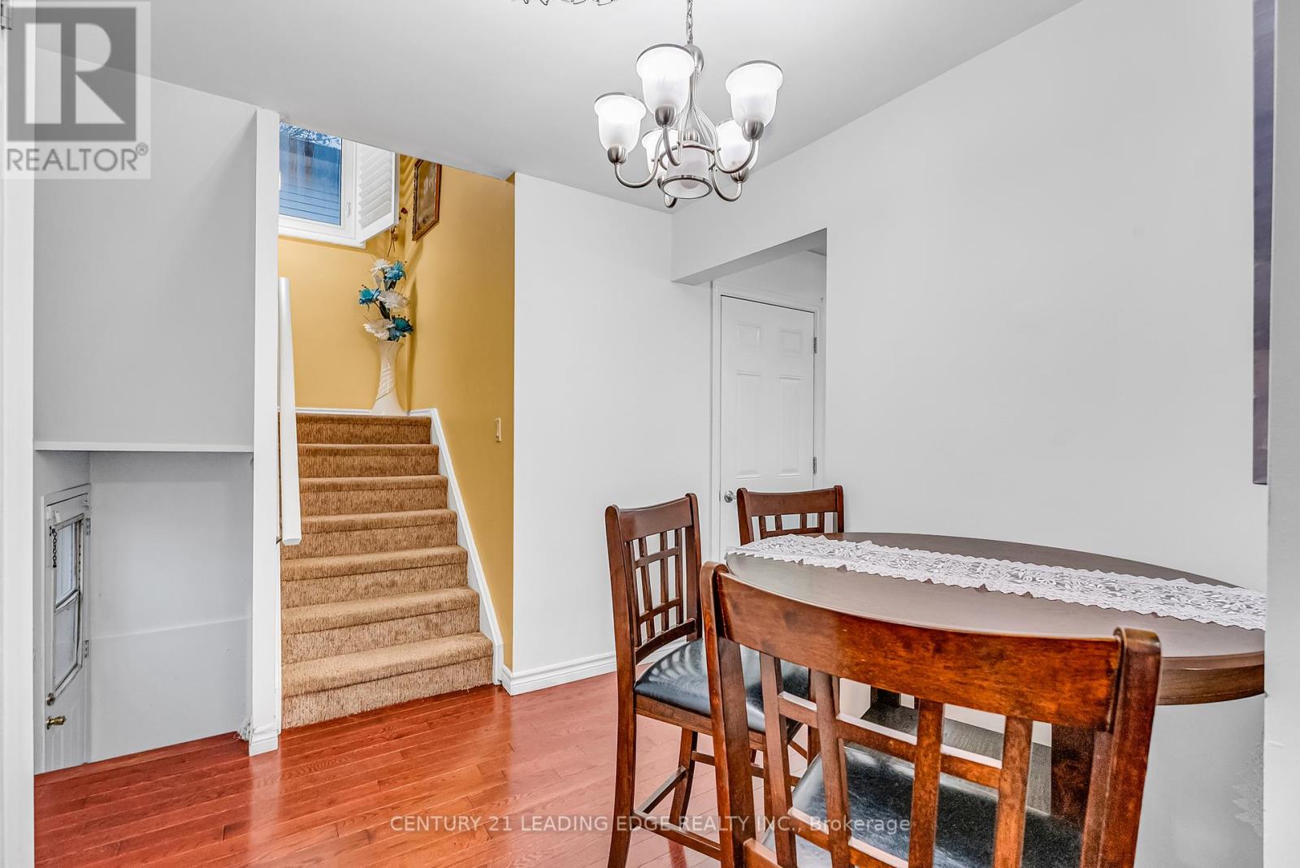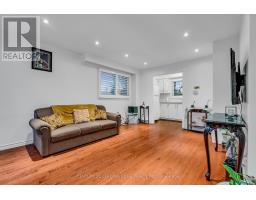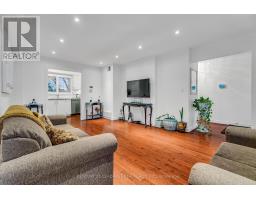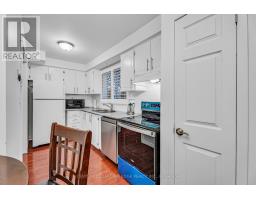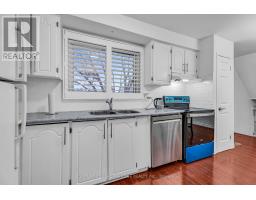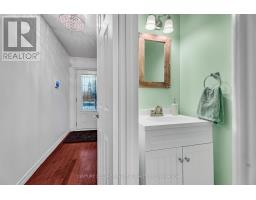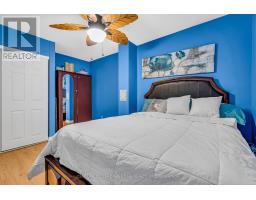160 Brunswick Court Oshawa, Ontario L1H 7R6
$850,000
Discover the best home on Brunswick Court now on the market! This 3+1 Detached exceptional residence backs onto a picturesque ravine, offering an unobstructed, private view of nature right in your backyard. Its a rare opportunity to own a property that truly brings the outdoors in. Step outside onto the beautiful wood deck, complete with a charming gazebo. Its the perfect setting for entertaining friends, hosting BBQs, or simply relaxing and soaking up the sun. Inside, you will find a built-in bar in the basement, adding a fun and functional touch to your living space. Convenience is key with this location. You will be close to shops, restaurants, grocery stores, Tim Hortons, parks, schools, and even a hospital all just moments away. Don't miss your chance to experience this one-of-a-kind home. Visit our open house this weekend and see for yourself why this is the best home on Brunswick Court! **** EXTRAS **** Fridge, Stove, washer and dryer, spot light , hardwood floor, California shutters (id:50886)
Property Details
| MLS® Number | E11890944 |
| Property Type | Single Family |
| Community Name | Donevan |
| AmenitiesNearBy | Park |
| Features | Cul-de-sac, Ravine |
| ParkingSpaceTotal | 5 |
| ViewType | View |
Building
| BathroomTotal | 2 |
| BedroomsAboveGround | 3 |
| BedroomsBelowGround | 1 |
| BedroomsTotal | 4 |
| Appliances | Dryer, Refrigerator, Stove, Washer |
| BasementDevelopment | Finished |
| BasementFeatures | Separate Entrance |
| BasementType | N/a (finished) |
| ConstructionStyleAttachment | Detached |
| CoolingType | Central Air Conditioning |
| ExteriorFinish | Brick, Stucco |
| FireplacePresent | Yes |
| FoundationType | Brick |
| HalfBathTotal | 1 |
| HeatingFuel | Natural Gas |
| HeatingType | Forced Air |
| StoriesTotal | 2 |
| Type | House |
| UtilityWater | Municipal Water |
Parking
| Attached Garage |
Land
| Acreage | No |
| LandAmenities | Park |
| Sewer | Sanitary Sewer |
| SizeDepth | 134 Ft ,9 In |
| SizeFrontage | 38 Ft ,4 In |
| SizeIrregular | 38.35 X 134.78 Ft ; 138.59 Ft X 49.05 Ft X 134.78 Ft X 38.38 |
| SizeTotalText | 38.35 X 134.78 Ft ; 138.59 Ft X 49.05 Ft X 134.78 Ft X 38.38 |
Rooms
| Level | Type | Length | Width | Dimensions |
|---|---|---|---|---|
| Second Level | Primary Bedroom | 4.29 m | 2.76 m | 4.29 m x 2.76 m |
| Second Level | Bedroom 2 | 3.68 m | 3.02 m | 3.68 m x 3.02 m |
| Second Level | Bedroom 3 | 3.64 m | 2.64 m | 3.64 m x 2.64 m |
| Basement | Recreational, Games Room | 5.3 m | 5.13 m | 5.3 m x 5.13 m |
| Main Level | Living Room | 6 m | 3.78 m | 6 m x 3.78 m |
| Main Level | Dining Room | 6 m | 3.78 m | 6 m x 3.78 m |
| Main Level | Kitchen | 3.23 m | 1.85 m | 3.23 m x 1.85 m |
https://www.realtor.ca/real-estate/27733758/160-brunswick-court-oshawa-donevan-donevan
Interested?
Contact us for more information
Mathan Markandu
Broker
6311 Main Street
Stouffville, Ontario L4A 1G5












