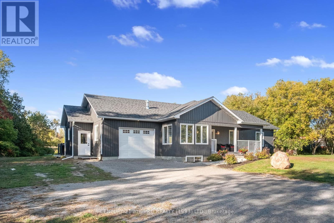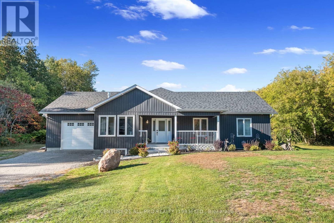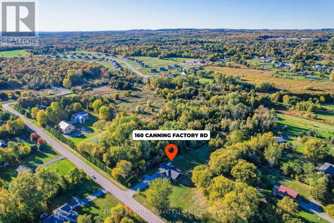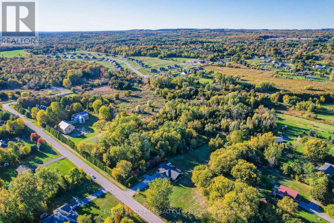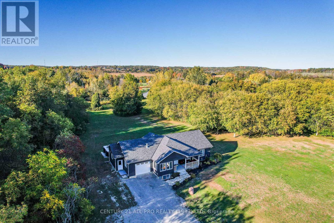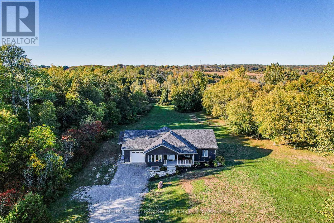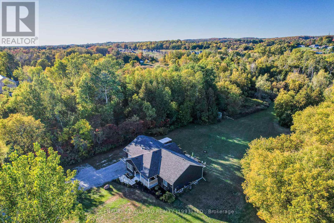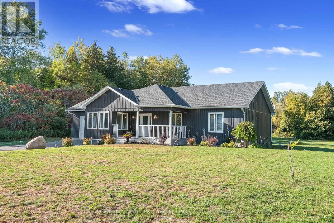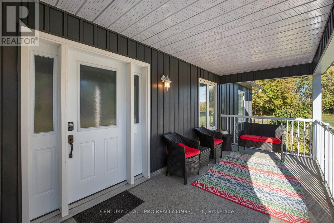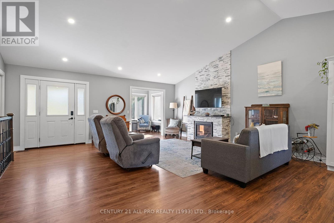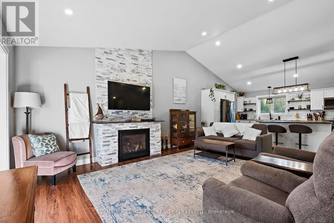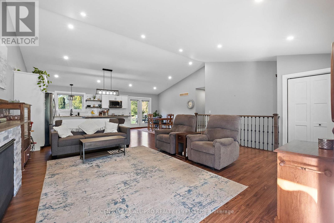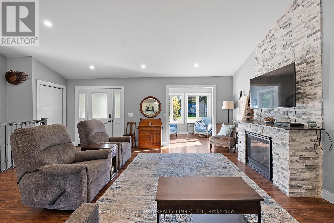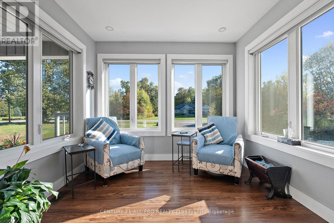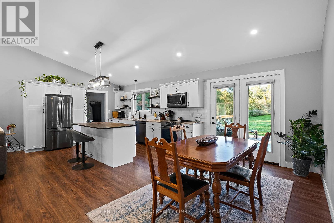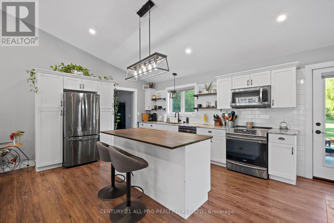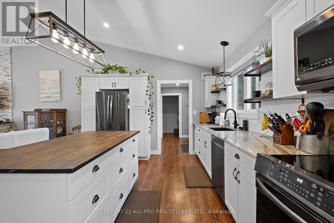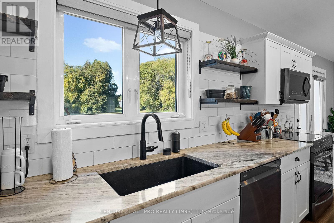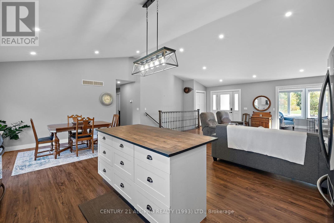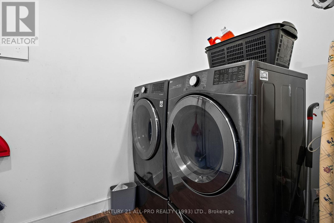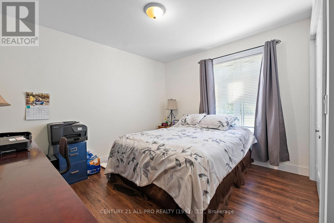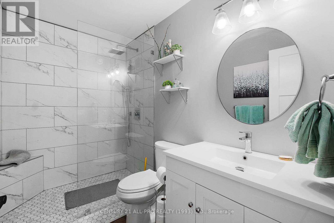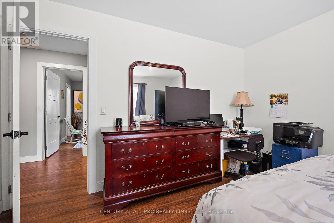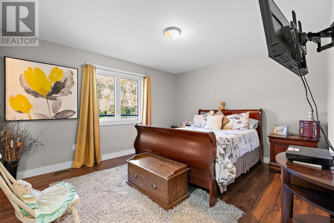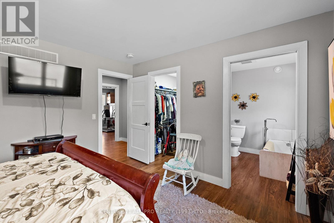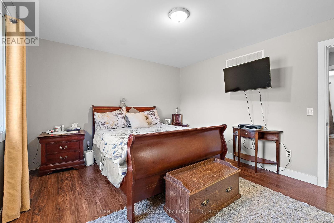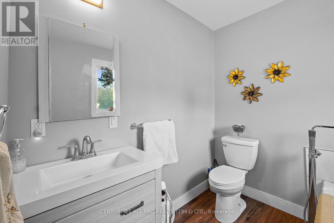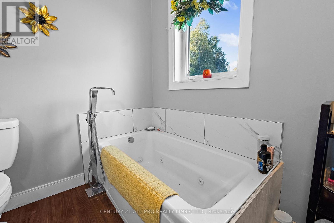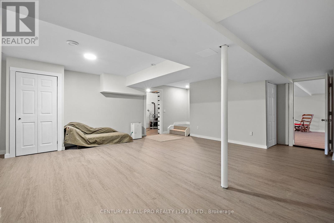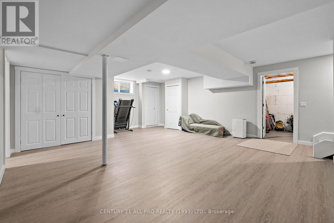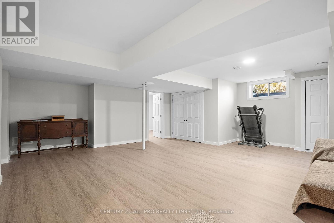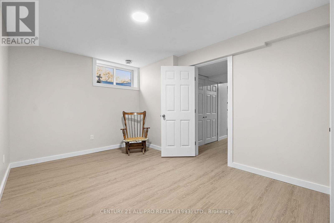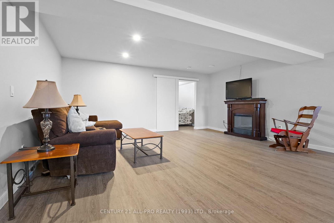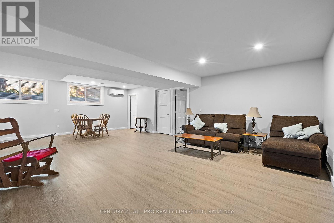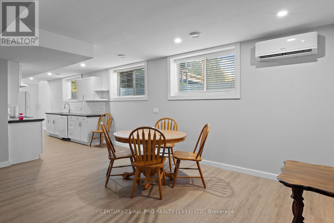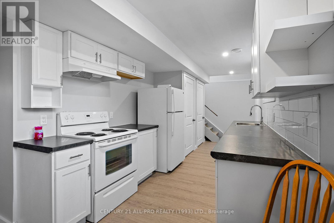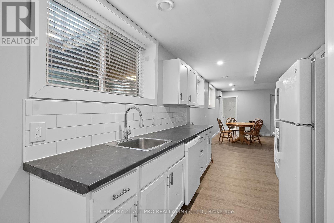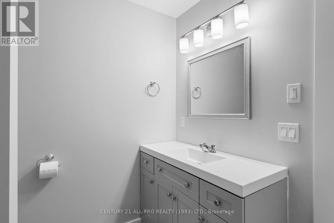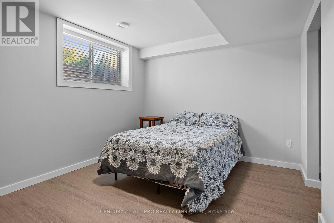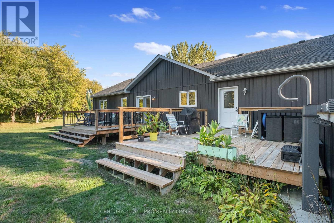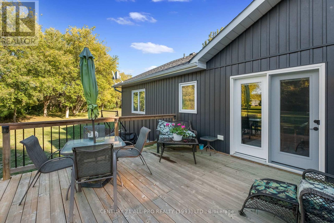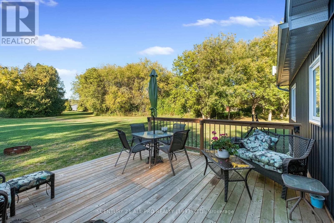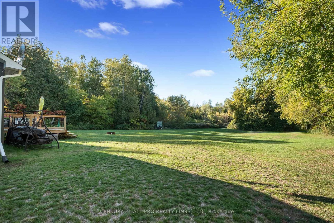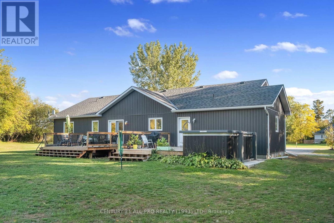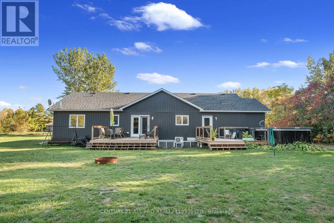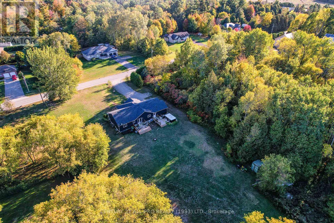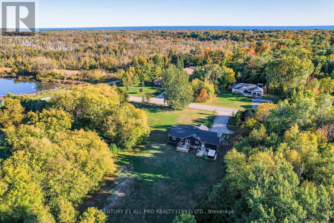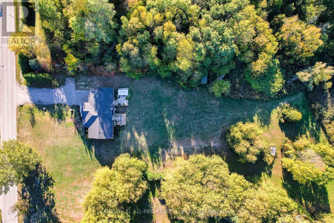160 Canning Factory Road Alnwick/haldimand, Ontario K0K 2G0
$1,999,900
Welcome to your dream home! This stunning 3-bedroom, maintenance-free property boasts an open-concept kitchen, dining room, and living room with a gas fireplace and vaulted ceilings. Enjoy the convenience of main floor laundry and step out onto one of two decks, one featuring a relaxing hot tub. Extra bonus room is the enclosed screened in porch to sit and relax. The primary bedroom retreat offers a spacious walk-in closet and convenient ensuite. Two additional bedrooms and a 4pc bath complete the main floor. The expansive 1669 sqft basement is divided into two areas: a self-contained 1-bedroom apartment with its own entrance and a family/living room area with another bedroom. With 14 acres of private land and potential for two severances, this property offers endless possibilities. Plus, it's nestled near Grafton Public School and Grafton Catholic Public School. (id:50886)
Property Details
| MLS® Number | X12461245 |
| Property Type | Single Family |
| Community Name | Grafton |
| Equipment Type | None |
| Features | In-law Suite |
| Parking Space Total | 8 |
| Rental Equipment Type | None |
| Structure | Deck |
Building
| Bathroom Total | 3 |
| Bedrooms Above Ground | 3 |
| Bedrooms Below Ground | 2 |
| Bedrooms Total | 5 |
| Amenities | Fireplace(s) |
| Appliances | Water Meter, Dishwasher, Dryer, Garage Door Opener, Water Heater, Microwave, Stove, Washer, Window Coverings, Refrigerator |
| Architectural Style | Bungalow |
| Basement Features | Walk-up |
| Basement Type | Full |
| Construction Style Attachment | Detached |
| Cooling Type | Central Air Conditioning |
| Exterior Finish | Vinyl Siding |
| Fireplace Present | Yes |
| Fireplace Total | 1 |
| Fireplace Type | Insert |
| Foundation Type | Insulated Concrete Forms |
| Heating Fuel | Natural Gas |
| Heating Type | Forced Air |
| Stories Total | 1 |
| Size Interior | 1,500 - 2,000 Ft2 |
| Type | House |
| Utility Water | Municipal Water |
Parking
| Attached Garage | |
| Garage | |
| Inside Entry |
Land
| Acreage | Yes |
| Sewer | Septic System |
| Size Total Text | 10 - 24.99 Acres |
| Zoning Description | Ru-ec 301 |
Rooms
| Level | Type | Length | Width | Dimensions |
|---|---|---|---|---|
| Basement | Dining Room | 5.08 m | 2.6 m | 5.08 m x 2.6 m |
| Basement | Living Room | 5.19 m | 5.67 m | 5.19 m x 5.67 m |
| Basement | Bedroom | 5.19 m | 3.24 m | 5.19 m x 3.24 m |
| Basement | Bathroom | 2.25 m | 2.34 m | 2.25 m x 2.34 m |
| Basement | Bedroom | 5.08 m | 3.14 m | 5.08 m x 3.14 m |
| Basement | Living Room | 7.11 m | 6.45 m | 7.11 m x 6.45 m |
| Basement | Other | 3.56 m | 2.46 m | 3.56 m x 2.46 m |
| Basement | Kitchen | 6.33 m | 2.7 m | 6.33 m x 2.7 m |
| Main Level | Living Room | 6.62 m | 5.37 m | 6.62 m x 5.37 m |
| Main Level | Kitchen | 4.65 m | 3.68 m | 4.65 m x 3.68 m |
| Main Level | Dining Room | 2.54 m | 3.68 m | 2.54 m x 3.68 m |
| Main Level | Bedroom | 3.07 m | 3.48 m | 3.07 m x 3.48 m |
| Main Level | Bedroom | 3.93 m | 3.48 m | 3.93 m x 3.48 m |
| Main Level | Primary Bedroom | 4.16 m | 3.58 m | 4.16 m x 3.58 m |
| Main Level | Bathroom | 2.27 m | 2.01 m | 2.27 m x 2.01 m |
| Main Level | Bathroom | 2.84 m | 1.79 m | 2.84 m x 1.79 m |
| Main Level | Laundry Room | 1.52 m | 2.7 m | 1.52 m x 2.7 m |
Contact Us
Contact us for more information
Tony Dekeyser
Salesperson
(905) 373-2525
365 Westwood Drive Unit 5
Cobourg, Ontario K9A 4M5
(905) 372-3355
(905) 372-4626
www.century21.ca/allprorealty

