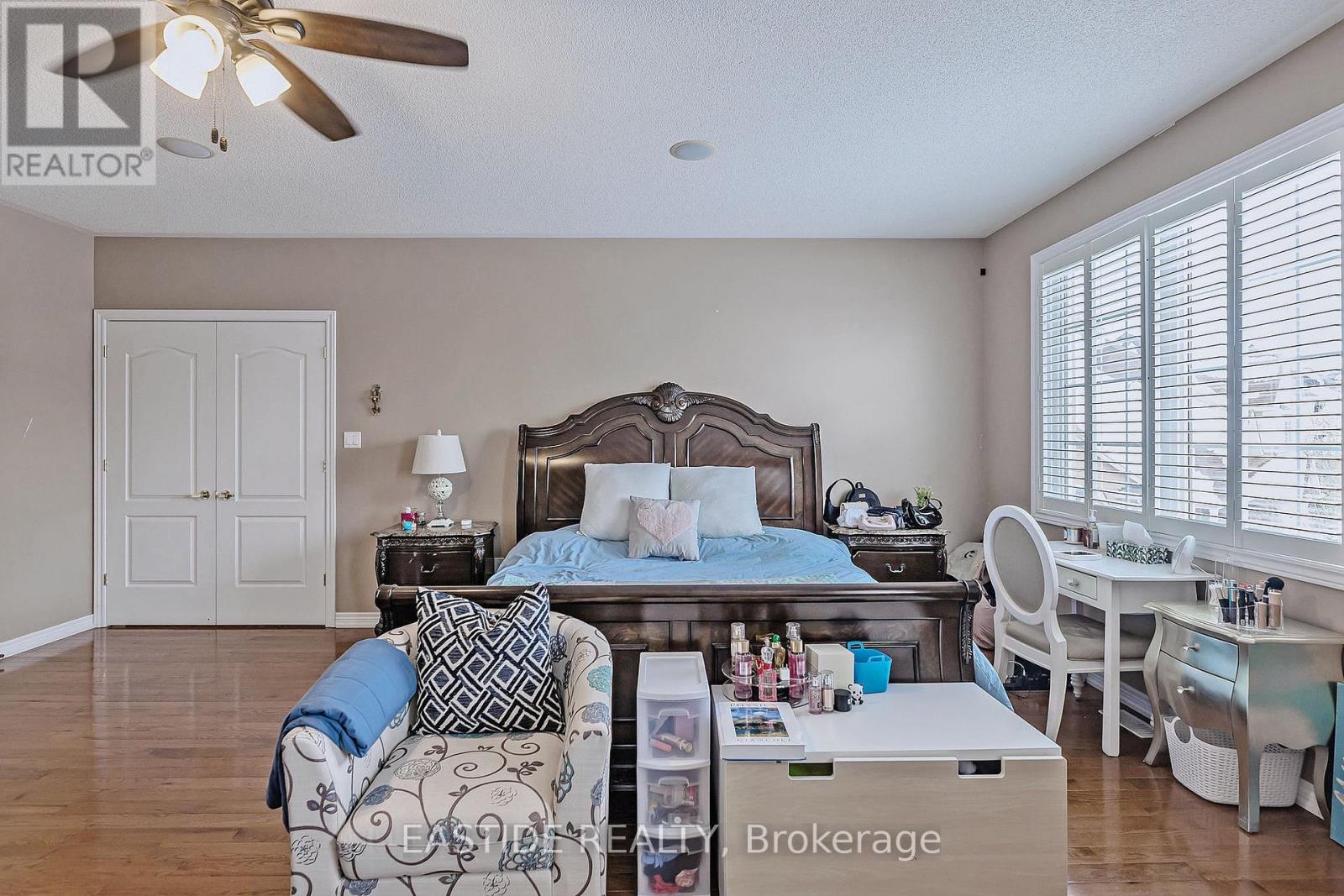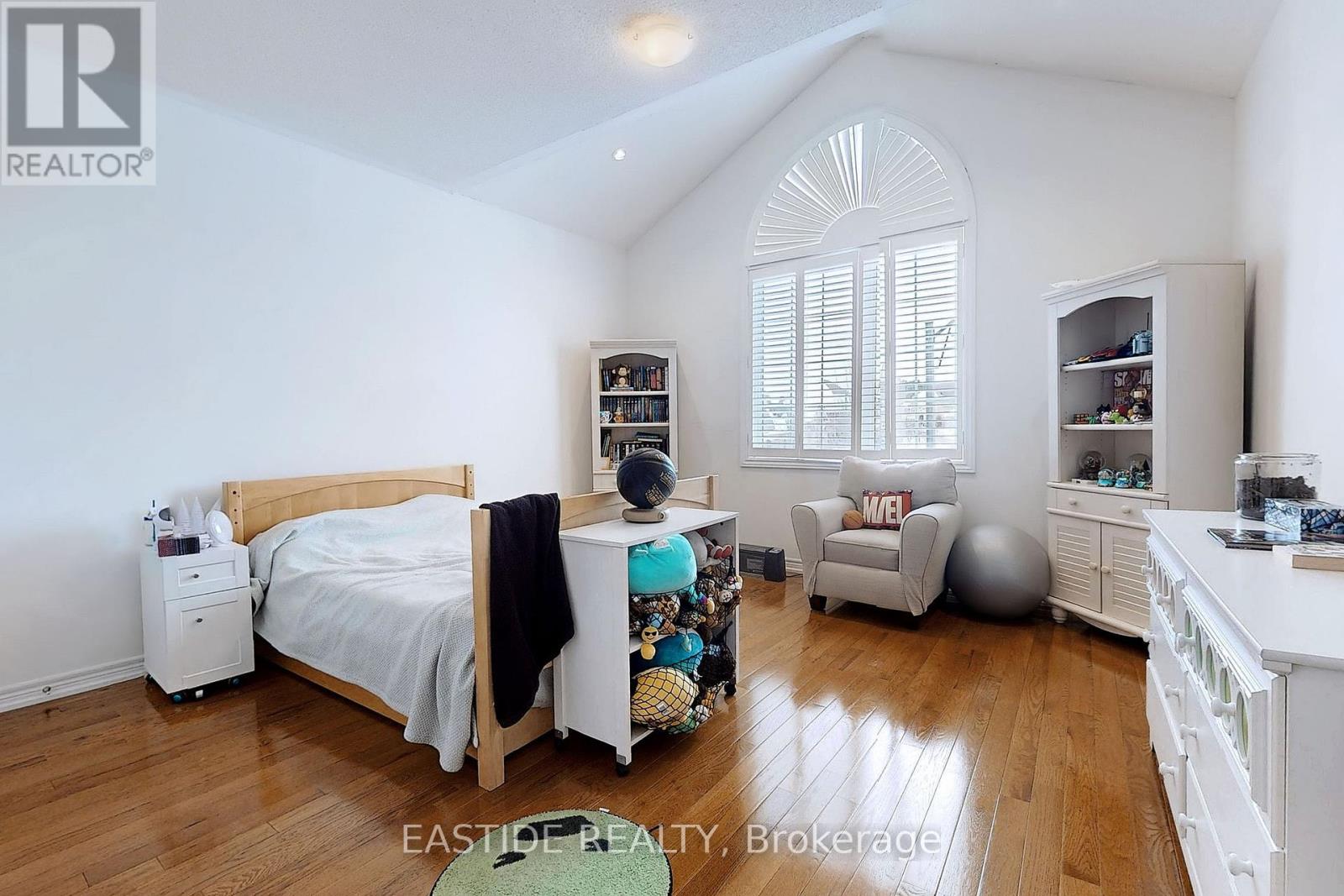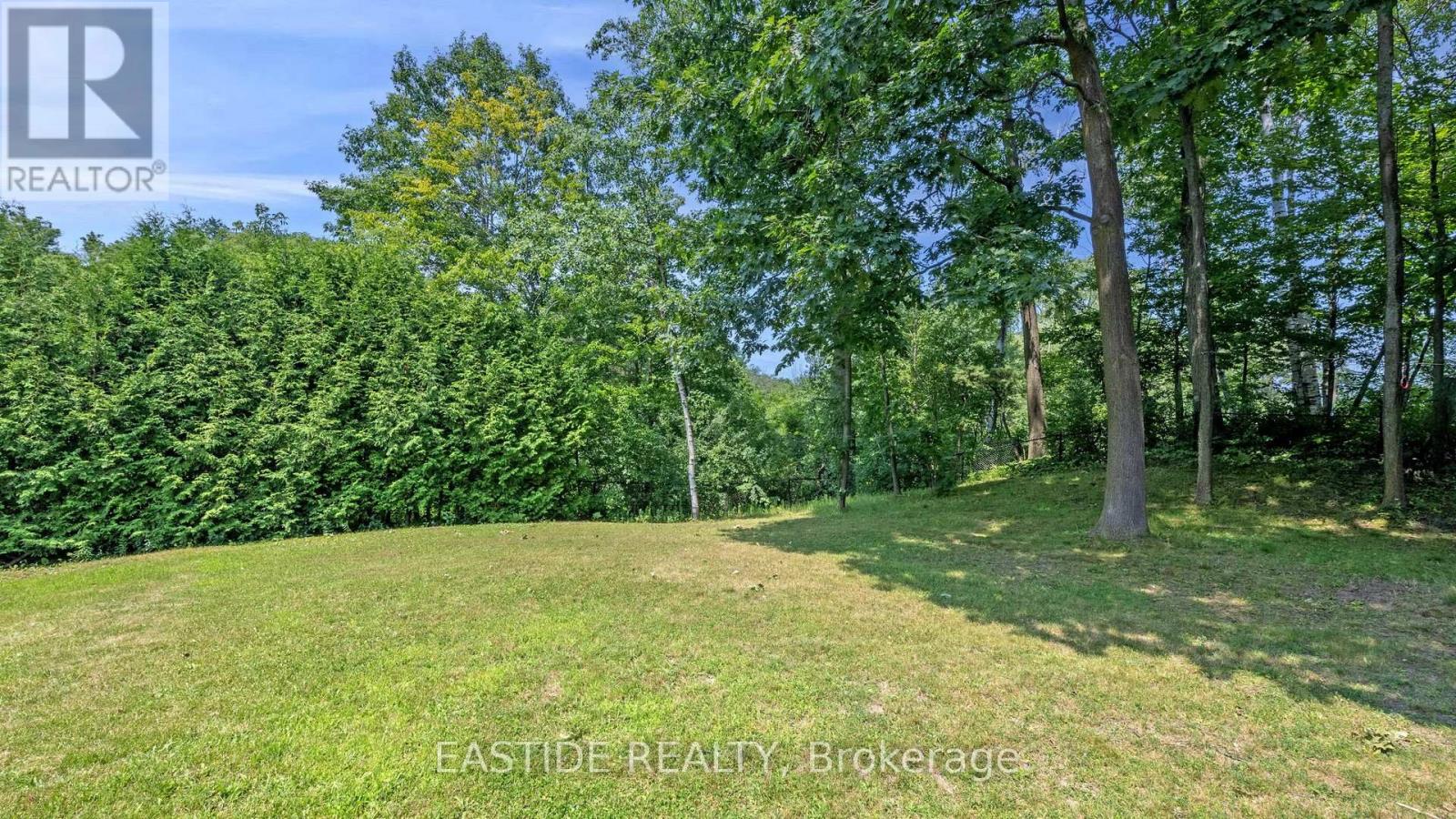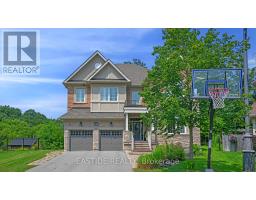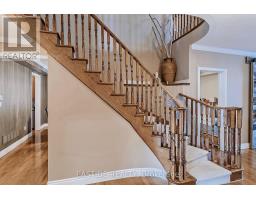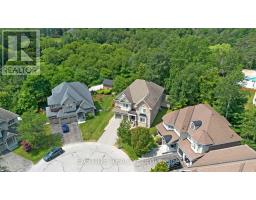4 Bedroom
4 Bathroom
3499.9705 - 4999.958 sqft
Fireplace
Central Air Conditioning
Forced Air
$2,388,000
Welcome To Prestigious Ascot Park Community*Child-Safe Exclusive Crt Backing To Picturesque & Private Ravine! 4 Bedroom 4 Bathroom Beautiful Detached Home Over 4000 Sqft. Triple Car Garage*9Ft Ceiling On Both Floor, Hardwood Floor Through-out*Moulding*Spacious Family Room W/ Gas Fireplace*B/I Surround Sound System*Granite Countertop*Custom Backsplash*Breakfast Bar & Huge Breakfast Area W/Extra Pantry Bank Of Cupboards W/O To Oversized Backyard Deck With Granite Island And Bar*Separate Cedar-Lined Solarium With Hot Tub*All Backing to Scenic Woodlot **** EXTRAS **** S/S Appliances: Fridge, Gas Stove, B/I Dishwasher, Bosch Washer And Dryer, Fireplace, Central Vacuum, All Existing Window Coverings, All Existing Electrical Light Fixtures (id:50886)
Property Details
|
MLS® Number
|
N9378544 |
|
Property Type
|
Single Family |
|
Community Name
|
Aurora Estates |
|
Features
|
Cul-de-sac, Ravine, Conservation/green Belt, Level |
|
ParkingSpaceTotal
|
7 |
Building
|
BathroomTotal
|
4 |
|
BedroomsAboveGround
|
4 |
|
BedroomsTotal
|
4 |
|
Appliances
|
Central Vacuum |
|
BasementDevelopment
|
Unfinished |
|
BasementType
|
Full (unfinished) |
|
ConstructionStyleAttachment
|
Detached |
|
CoolingType
|
Central Air Conditioning |
|
ExteriorFinish
|
Brick, Stone |
|
FireplacePresent
|
Yes |
|
FlooringType
|
Hardwood |
|
FoundationType
|
Block |
|
HalfBathTotal
|
1 |
|
HeatingFuel
|
Natural Gas |
|
HeatingType
|
Forced Air |
|
StoriesTotal
|
2 |
|
SizeInterior
|
3499.9705 - 4999.958 Sqft |
|
Type
|
House |
|
UtilityWater
|
Municipal Water |
Parking
Land
|
Acreage
|
No |
|
Sewer
|
Sanitary Sewer |
|
SizeFrontage
|
42 Ft ,4 In |
|
SizeIrregular
|
42.4 Ft ; Irregular Pie Shape |
|
SizeTotalText
|
42.4 Ft ; Irregular Pie Shape |
|
ZoningDescription
|
Residential |
Rooms
| Level |
Type |
Length |
Width |
Dimensions |
|
Second Level |
Bedroom 2 |
5.83 m |
6.44 m |
5.83 m x 6.44 m |
|
Second Level |
Bedroom 3 |
4.61 m |
4.61 m |
4.61 m x 4.61 m |
|
Second Level |
Bedroom 4 |
3.69 m |
3.69 m |
3.69 m x 3.69 m |
|
Second Level |
Primary Bedroom |
5.24 m |
7.05 m |
5.24 m x 7.05 m |
|
Ground Level |
Living Room |
3.99 m |
4.61 m |
3.99 m x 4.61 m |
|
Ground Level |
Dining Room |
3.99 m |
4.31 m |
3.99 m x 4.31 m |
|
Ground Level |
Kitchen |
3.99 m |
3.99 m |
3.99 m x 3.99 m |
|
Ground Level |
Eating Area |
3.39 m |
5.83 m |
3.39 m x 5.83 m |
|
Ground Level |
Solarium |
3.69 m |
4.91 m |
3.69 m x 4.91 m |
|
Ground Level |
Family Room |
4.61 m |
5.83 m |
4.61 m x 5.83 m |
|
Ground Level |
Office |
3.39 m |
4.61 m |
3.39 m x 4.61 m |
|
Ground Level |
Pantry |
1.87 m |
3.99 m |
1.87 m x 3.99 m |
Utilities
|
Cable
|
Available |
|
Sewer
|
Installed |
https://www.realtor.ca/real-estate/27494208/160-championship-circle-place-aurora-aurora-estates-aurora-estates






















