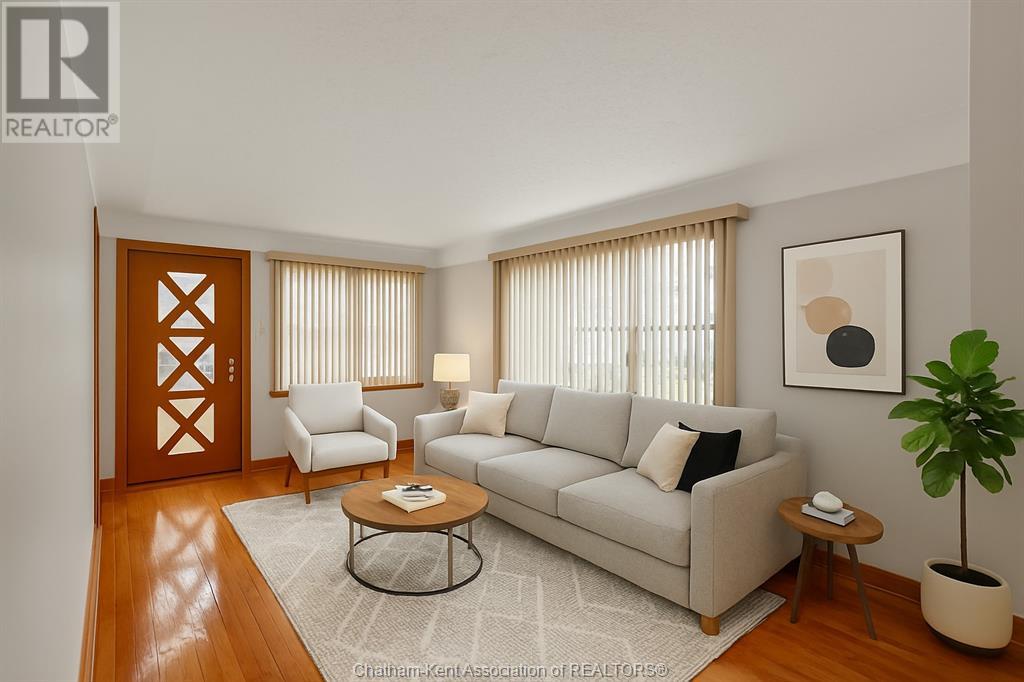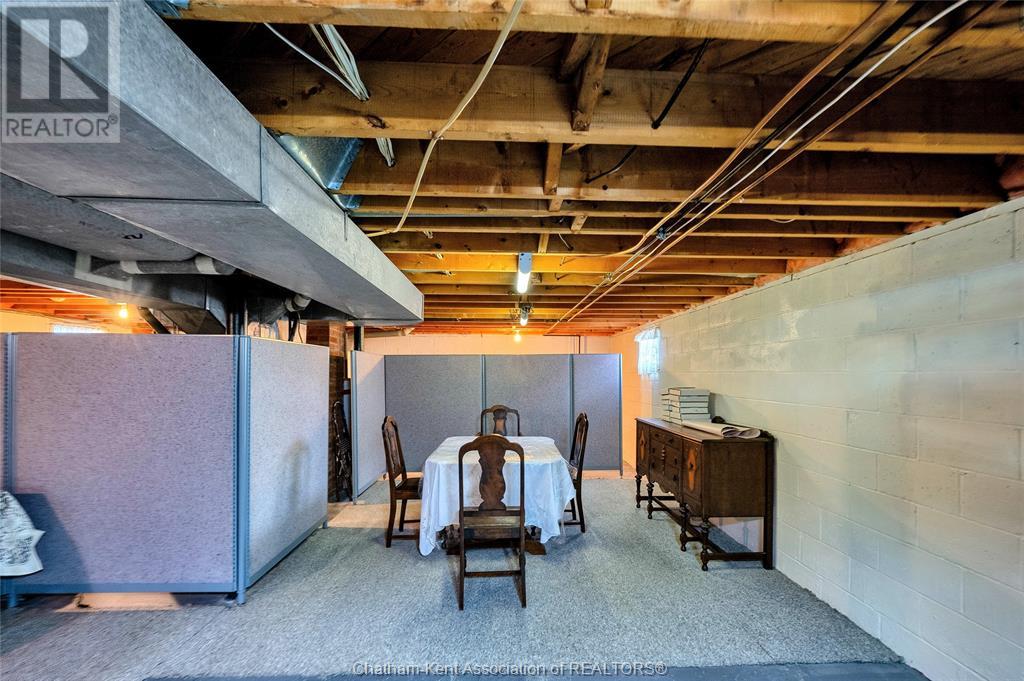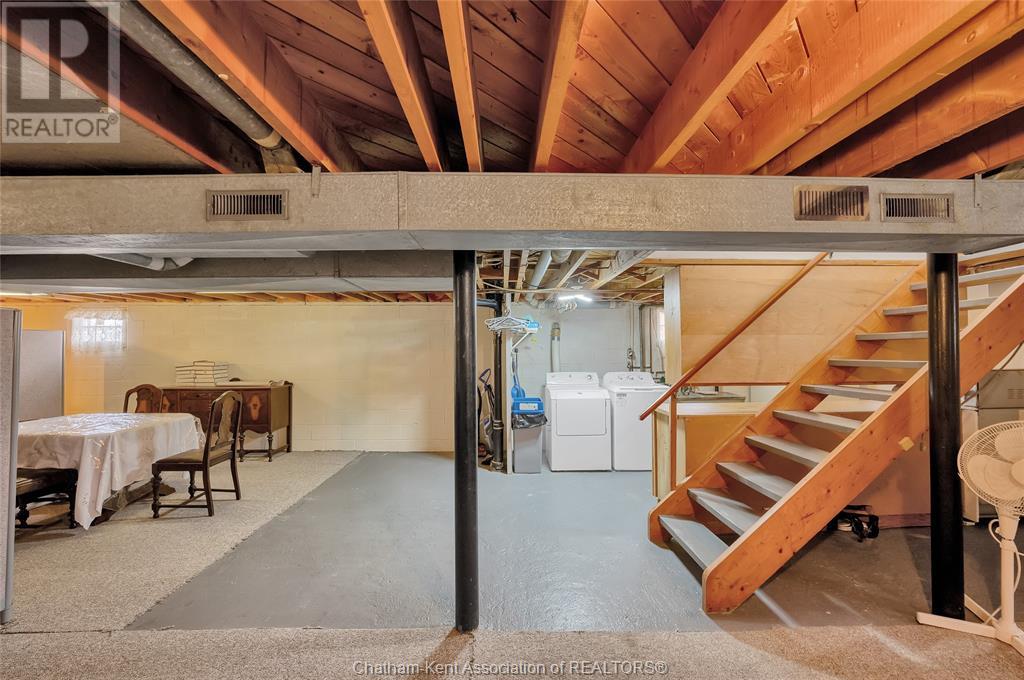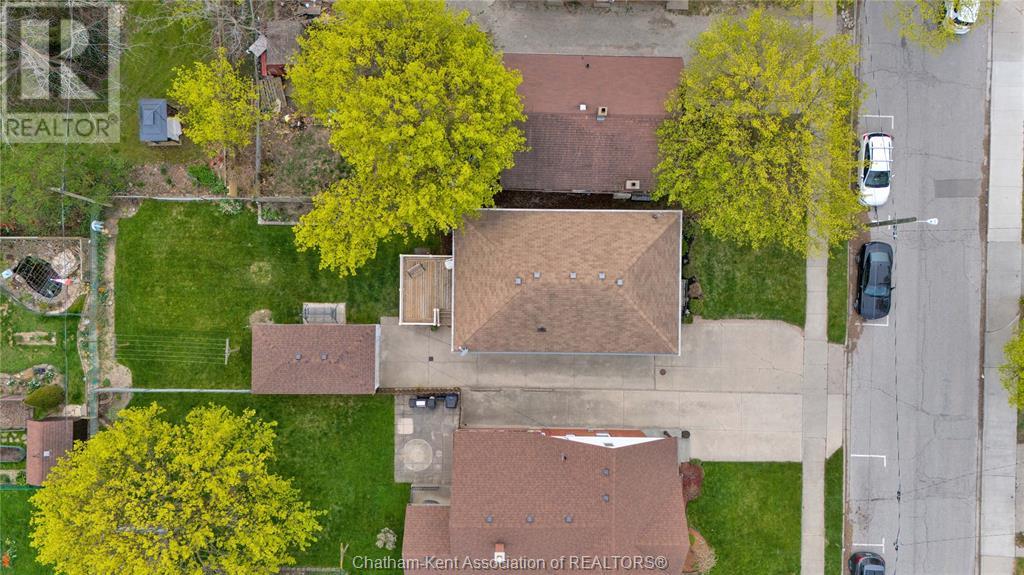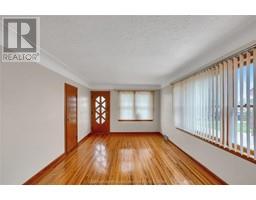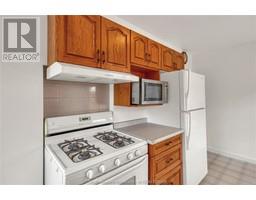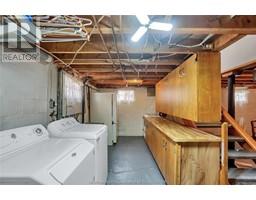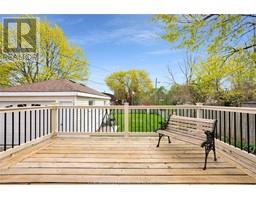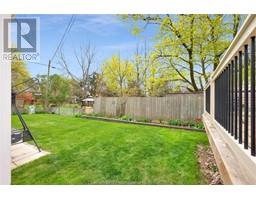160 Emma Street Chatham, Ontario N7L 1B3
$359,000
Just steps from the Chatham hospital and amenities, pride of ownership shines throughout this meticulously maintained bungalow, ideal for first-time buyers or retirees. Featuring gleaming hardwood floors, the main level offers 3 spacious bedrooms, a bright and pristine 4pc bathroom, and a clean, crisp kitchen ready for your personal touch. The inviting living room showcases crown moldings, large sun-filled windows, and charming archways that continue into the hallways, adding timeless character. The full basement presents incredible potential for additional living space and is equipped with a laundry area, utility sink, kitchen cabinets, stove, and ample room for future development. Outside, enjoy a beautifully landscaped fenced backyard, a detached single-car garage, and a concrete driveway — all contributing to the excellent curb appeal of this wonderful home. Don’t miss out — call today for your private viewing! (id:50886)
Property Details
| MLS® Number | 25010332 |
| Property Type | Single Family |
| Features | Concrete Driveway, Single Driveway |
Building
| Bathroom Total | 1 |
| Bedrooms Above Ground | 3 |
| Bedrooms Total | 3 |
| Architectural Style | Bungalow |
| Constructed Date | 1955 |
| Construction Style Attachment | Detached |
| Cooling Type | Central Air Conditioning |
| Exterior Finish | Brick |
| Flooring Type | Carpeted, Hardwood |
| Foundation Type | Block |
| Heating Fuel | Natural Gas |
| Heating Type | Forced Air |
| Stories Total | 1 |
| Type | House |
Parking
| Detached Garage | |
| Garage |
Land
| Acreage | No |
| Landscape Features | Landscaped |
| Size Irregular | 38x132 |
| Size Total Text | 38x132|under 1/4 Acre |
| Zoning Description | Rl2 |
Rooms
| Level | Type | Length | Width | Dimensions |
|---|---|---|---|---|
| Basement | Recreation Room | 39 ft ,2 in | 23 ft ,1 in | 39 ft ,2 in x 23 ft ,1 in |
| Main Level | Bedroom | 11 ft ,10 in | 9 ft ,1 in | 11 ft ,10 in x 9 ft ,1 in |
| Main Level | Bedroom | 11 ft ,11 in | 8 ft ,1 in | 11 ft ,11 in x 8 ft ,1 in |
| Main Level | 4pc Bathroom | 7 ft ,10 in | 5 ft ,2 in | 7 ft ,10 in x 5 ft ,2 in |
| Main Level | Primary Bedroom | 11 ft ,5 in | 11 ft ,2 in | 11 ft ,5 in x 11 ft ,2 in |
| Main Level | Living Room | 18 ft ,7 in | 11 ft ,2 in | 18 ft ,7 in x 11 ft ,2 in |
| Main Level | Kitchen | 14 ft ,6 in | 8 ft ,3 in | 14 ft ,6 in x 8 ft ,3 in |
https://www.realtor.ca/real-estate/28222372/160-emma-street-chatham
Contact Us
Contact us for more information
Jeff Godreau
Sales Person
425 Mcnaughton Ave W.
Chatham, Ontario N7L 4K4
(519) 354-5470
www.royallepagechathamkent.com/
Kristel Brink
Sales Person
425 Mcnaughton Ave W.
Chatham, Ontario N7L 4K4
(519) 354-5470
www.royallepagechathamkent.com/
Scott Poulin
Sales Person
425 Mcnaughton Ave W.
Chatham, Ontario N7L 4K4
(519) 354-5470
www.royallepagechathamkent.com/






