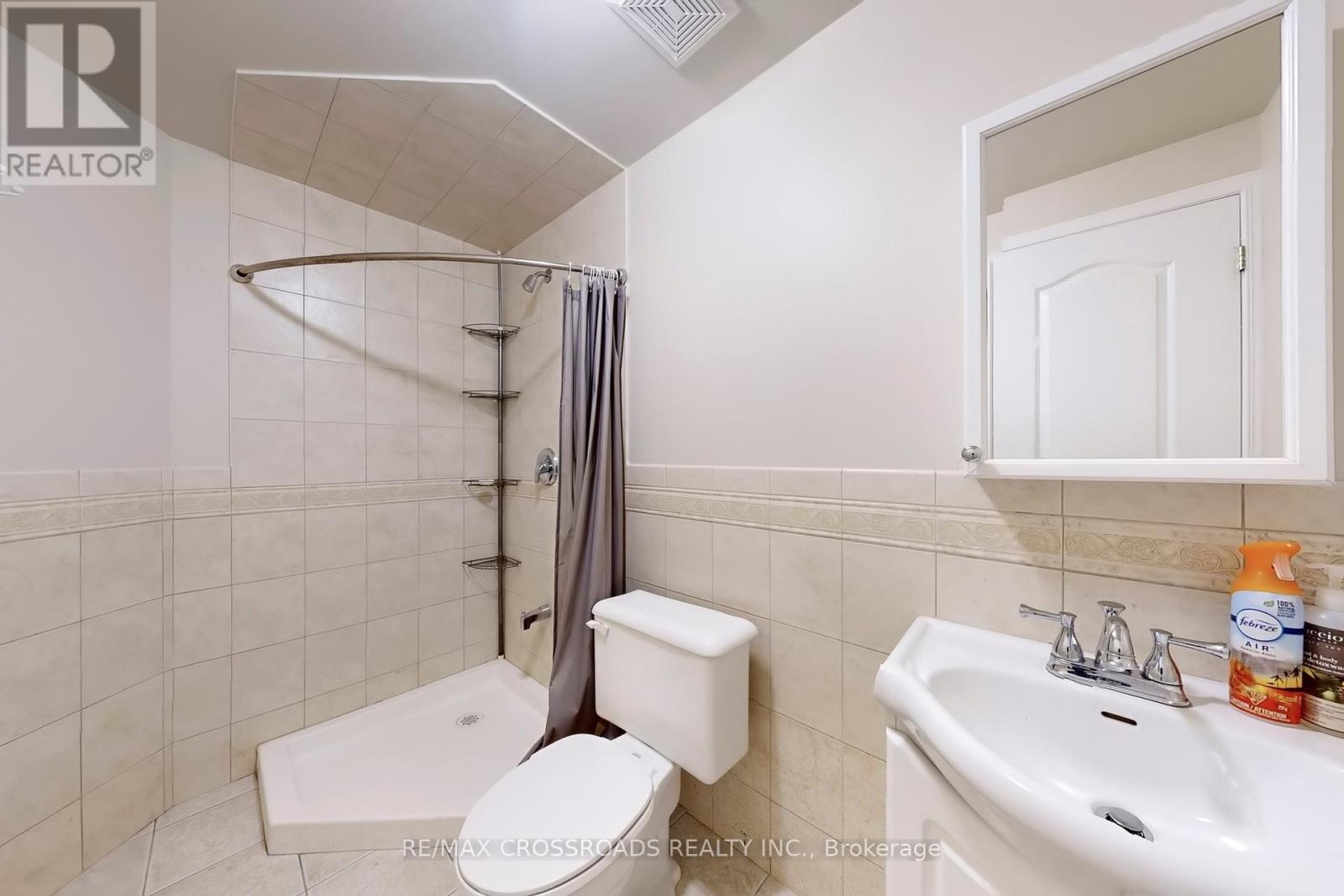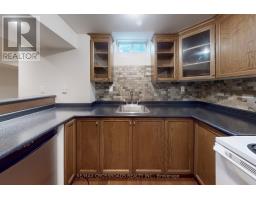160 Estate Garden Road Richmond Hill, Ontario L4E 3X9
4 Bedroom
4 Bathroom
2,000 - 2,500 ft2
Fireplace
Central Air Conditioning
Forced Air
Landscaped
$1,550,000
Beautiful home with 4-bedroom and finished basement, back onto ravine, conveniently located in Oak Ridge community, minutes to Hwy 404, plaza and public transit. steps to walk the Oak Ridge Trail and linked to the Bond Lake trail. Basement with an additional kitchen and huge great room for entertaining or in-law suite. (id:50886)
Property Details
| MLS® Number | N11962680 |
| Property Type | Single Family |
| Community Name | Oak Ridges |
| Amenities Near By | Park |
| Features | Wooded Area, Ravine |
| Parking Space Total | 6 |
Building
| Bathroom Total | 4 |
| Bedrooms Above Ground | 4 |
| Bedrooms Total | 4 |
| Age | 16 To 30 Years |
| Appliances | Garage Door Opener Remote(s) |
| Basement Development | Finished |
| Basement Type | N/a (finished) |
| Construction Style Attachment | Detached |
| Cooling Type | Central Air Conditioning |
| Exterior Finish | Brick |
| Fireplace Present | Yes |
| Flooring Type | Laminate, Hardwood, Ceramic |
| Half Bath Total | 1 |
| Heating Fuel | Natural Gas |
| Heating Type | Forced Air |
| Stories Total | 2 |
| Size Interior | 2,000 - 2,500 Ft2 |
| Type | House |
| Utility Water | Municipal Water |
Parking
| Attached Garage | |
| Garage |
Land
| Acreage | No |
| Fence Type | Fenced Yard |
| Land Amenities | Park |
| Landscape Features | Landscaped |
| Sewer | Sanitary Sewer |
| Size Depth | 125 Ft ,4 In |
| Size Frontage | 45 Ft ,9 In |
| Size Irregular | 45.8 X 125.4 Ft |
| Size Total Text | 45.8 X 125.4 Ft |
Rooms
| Level | Type | Length | Width | Dimensions |
|---|---|---|---|---|
| Second Level | Primary Bedroom | 3.6 m | 5.06 m | 3.6 m x 5.06 m |
| Second Level | Bedroom 2 | 3.51 m | 3.44 m | 3.51 m x 3.44 m |
| Second Level | Bedroom 3 | 3.35 m | 3.05 m | 3.35 m x 3.05 m |
| Second Level | Bedroom 4 | 3.26 m | 3.05 m | 3.26 m x 3.05 m |
| Basement | Recreational, Games Room | 4.57 m | 10.36 m | 4.57 m x 10.36 m |
| Basement | Kitchen | 3.96 m | 4.88 m | 3.96 m x 4.88 m |
| Main Level | Living Room | 3.05 m | 7.32 m | 3.05 m x 7.32 m |
| Main Level | Dining Room | 3.05 m | 7.32 m | 3.05 m x 7.32 m |
| Main Level | Kitchen | 2.77 m | 2.13 m | 2.77 m x 2.13 m |
| Main Level | Eating Area | 2.77 m | 2.44 m | 2.77 m x 2.44 m |
| Main Level | Family Room | 3.05 m | 4.45 m | 3.05 m x 4.45 m |
Utilities
| Cable | Available |
| Sewer | Available |
Contact Us
Contact us for more information
Ellayne Kin Bing Nip
Broker
RE/MAX Crossroads Realty Inc.
(905) 305-0505
(905) 305-0506
www.remaxcrossroads.ca/



























































