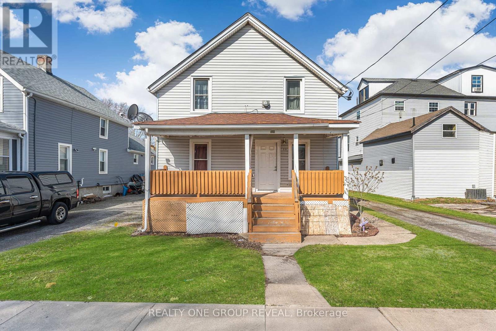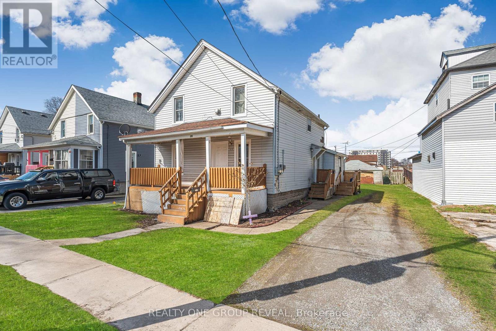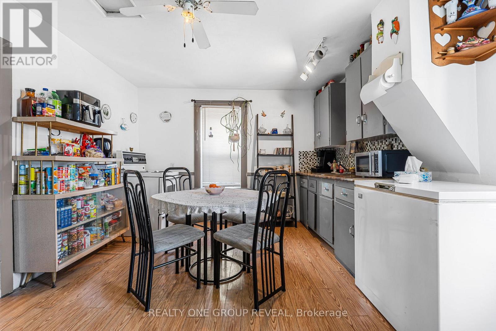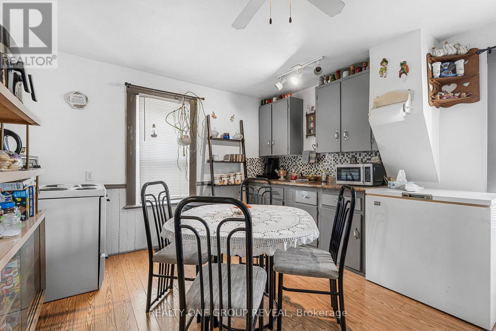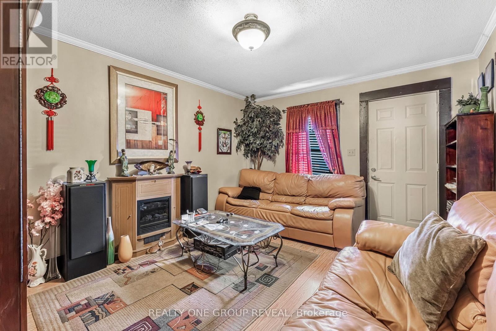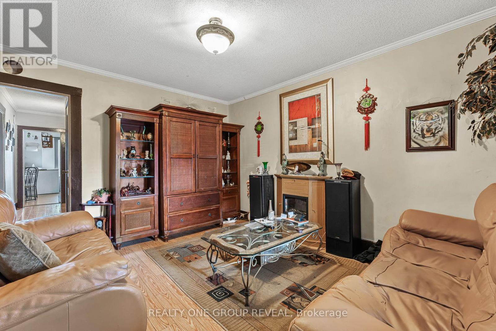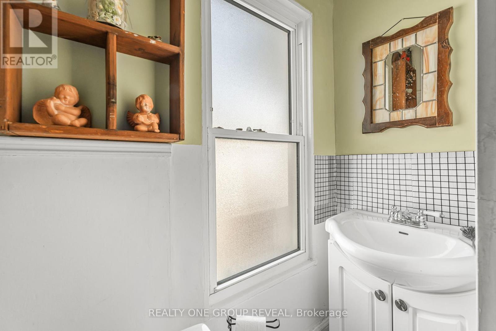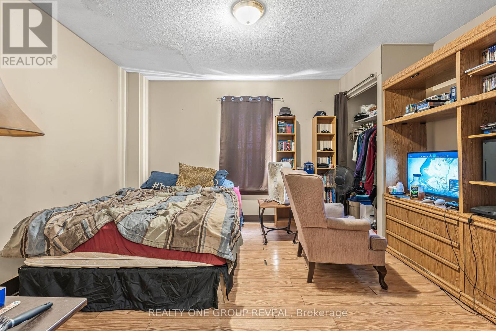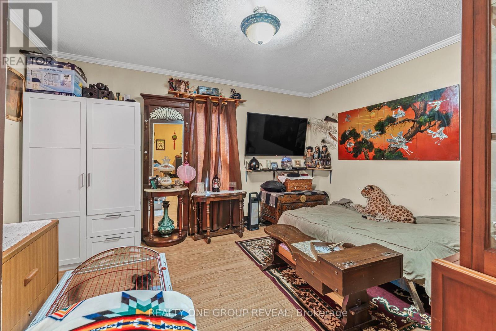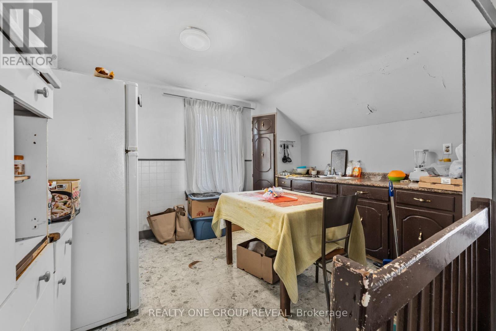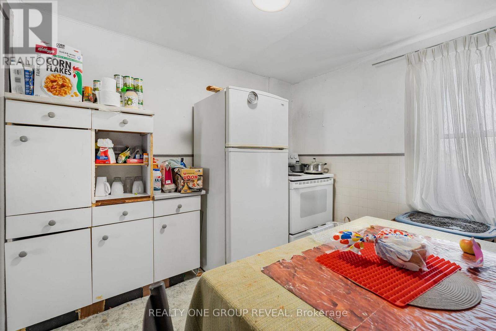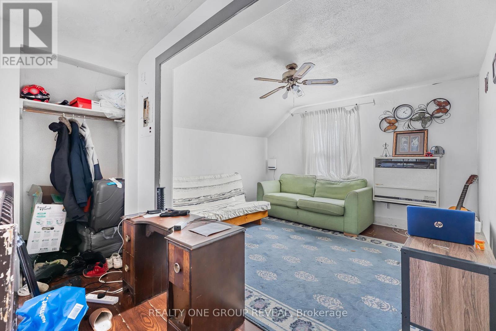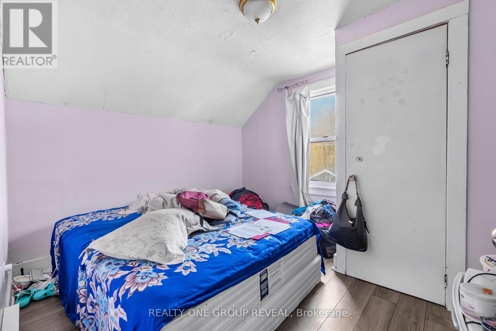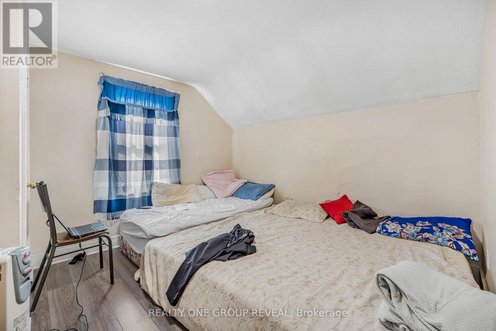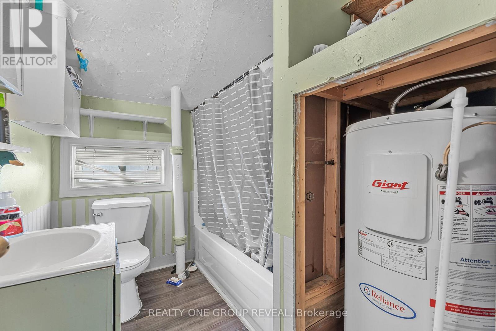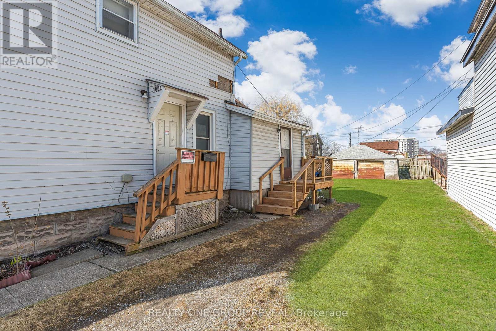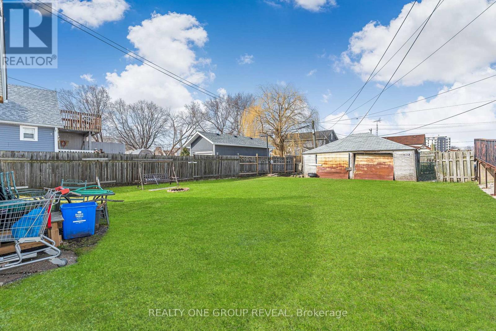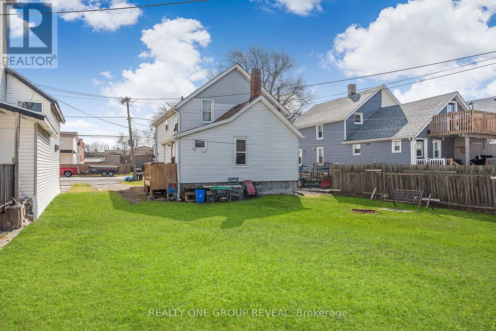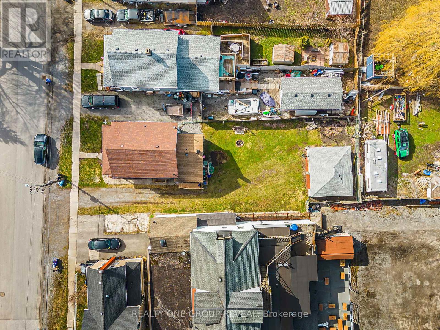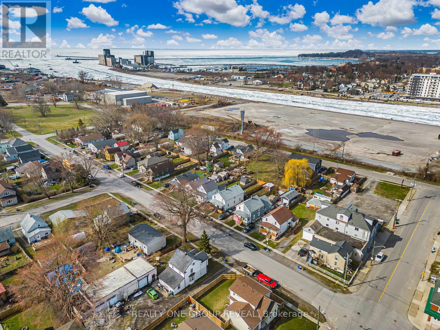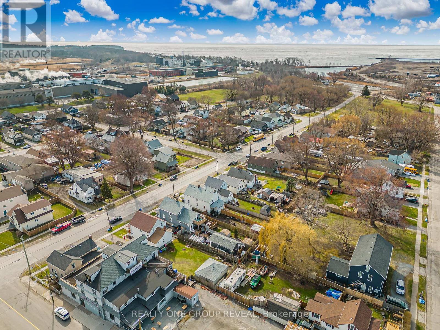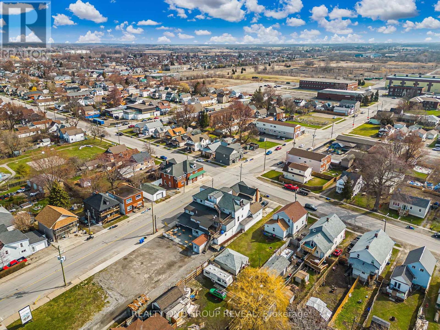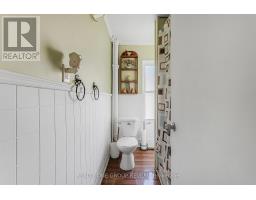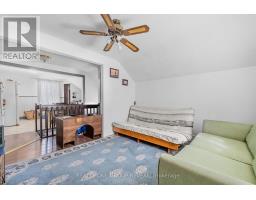160 Fares Street Port Colborne, Ontario L3K 1W2
$399,900
Located just a short distance from Nickel Beach, this 2+2 bedroom duplex presents a solid investment opportunity with great potential. Each unit is separately metered for hydro and gas and includes its own hot water tank. Recent exterior updates include a newer roof and refreshed front porch. The main floor unit is heated by a 3-year-old forced air furnace, while the upper unit features brand new baseboard heaters installed this past winter. With both units currently tenanted, this income-generating property suits investors or those considering multi-unit ownership with future flexibility. (id:50886)
Property Details
| MLS® Number | X12069178 |
| Property Type | Multi-family |
| Community Name | 876 - East Village |
| Features | Sump Pump |
| Parking Space Total | 6 |
Building
| Bathroom Total | 2 |
| Bedrooms Above Ground | 4 |
| Bedrooms Total | 4 |
| Age | 51 To 99 Years |
| Amenities | Separate Electricity Meters, Separate Heating Controls |
| Appliances | Water Heater, Stove, Refrigerator |
| Basement Type | Crawl Space |
| Exterior Finish | Vinyl Siding |
| Foundation Type | Block |
| Heating Fuel | Natural Gas |
| Heating Type | Forced Air |
| Stories Total | 2 |
| Size Interior | 1,500 - 2,000 Ft2 |
| Type | Duplex |
| Utility Water | Municipal Water |
Parking
| Detached Garage | |
| Garage |
Land
| Acreage | No |
| Sewer | Sanitary Sewer |
| Size Depth | 140 Ft ,4 In |
| Size Frontage | 52 Ft ,3 In |
| Size Irregular | 52.3 X 140.4 Ft |
| Size Total Text | 52.3 X 140.4 Ft|under 1/2 Acre |
Rooms
| Level | Type | Length | Width | Dimensions |
|---|---|---|---|---|
| Second Level | Kitchen | 3.4 m | 3.2 m | 3.4 m x 3.2 m |
| Second Level | Living Room | 3.62 m | 3.2 m | 3.62 m x 3.2 m |
| Second Level | Bedroom | 3.17 m | 3.34 m | 3.17 m x 3.34 m |
| Second Level | Bedroom 2 | 3.32 m | 2.91 m | 3.32 m x 2.91 m |
| Main Level | Kitchen | 4.57 m | 3.31 m | 4.57 m x 3.31 m |
| Main Level | Living Room | 3.45 m | 4.23 m | 3.45 m x 4.23 m |
| Main Level | Bedroom | 4.07 m | 3.36 m | 4.07 m x 3.36 m |
| Main Level | Bedroom 2 | 3.84 m | 3.46 m | 3.84 m x 3.46 m |
Contact Us
Contact us for more information
Kayla Ciccone
Salesperson
813 Dundas St West #1
Whitby, Ontario L1N 2N6
(905) 233-2461
(905) 233-2462
www.realtyonegroupreveal.ca/
Victoria Nufrio
Salesperson
813 Dundas St West #1
Whitby, Ontario L1N 2N6
(905) 233-2461
(905) 233-2462
www.realtyonegroupreveal.ca/

