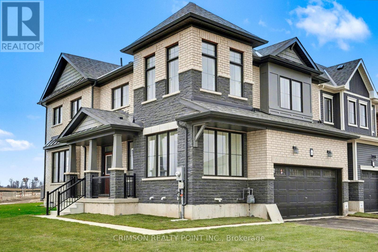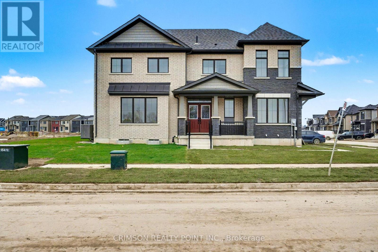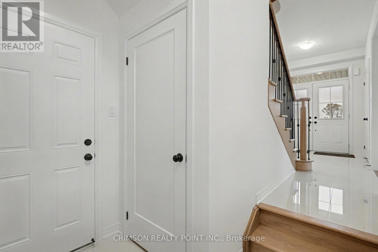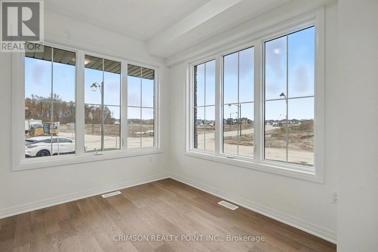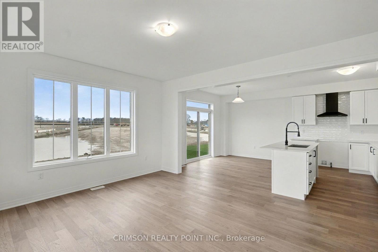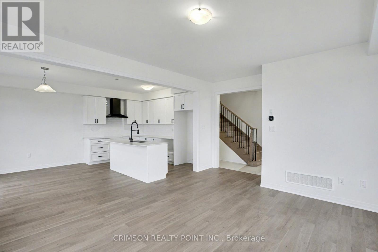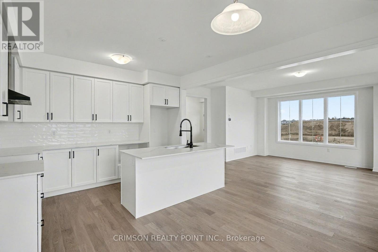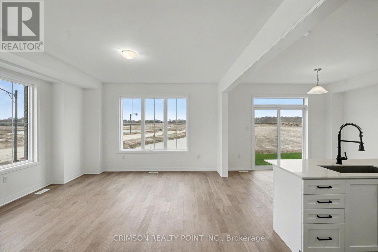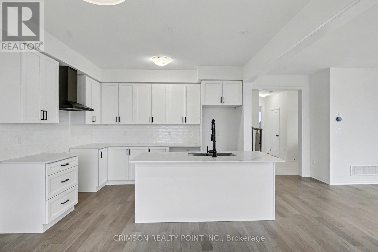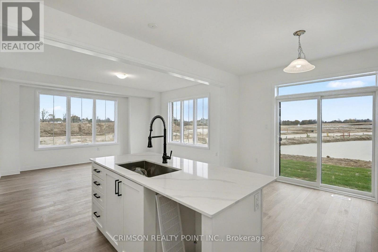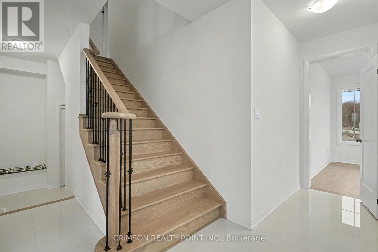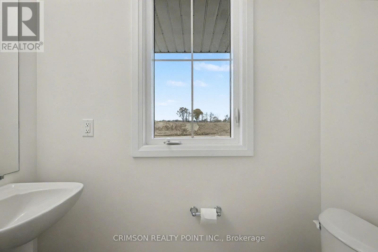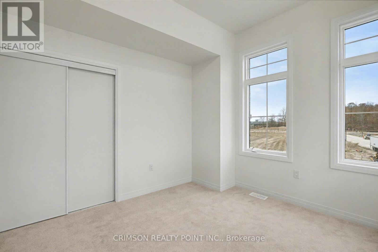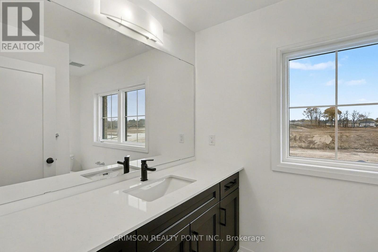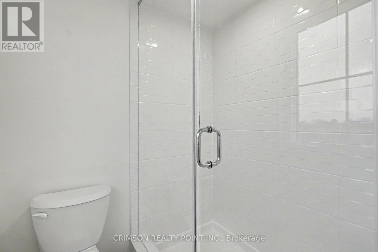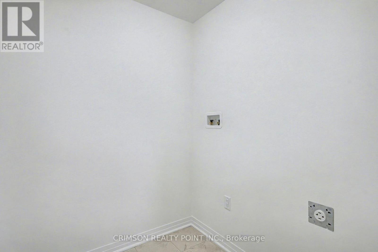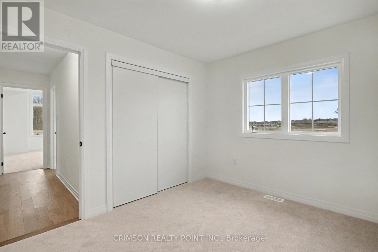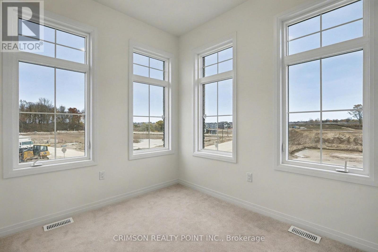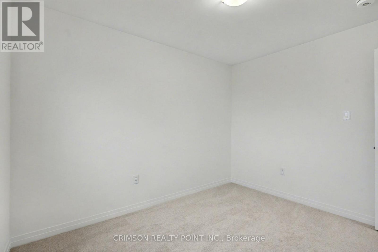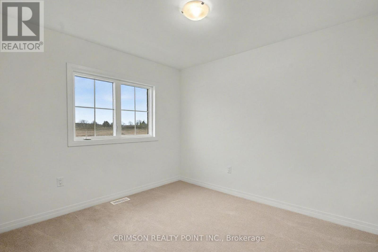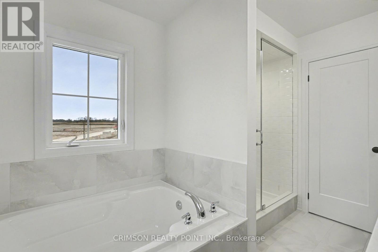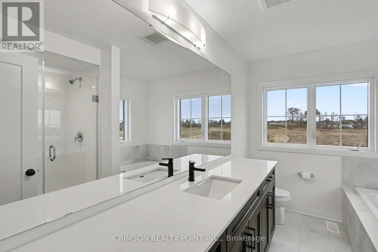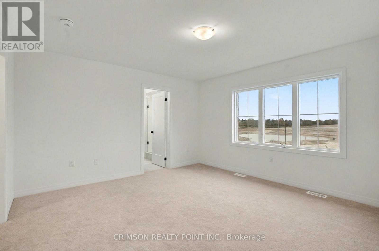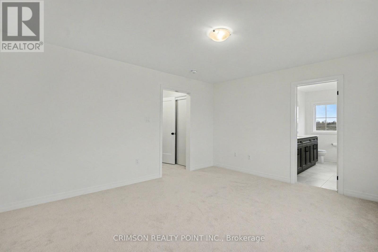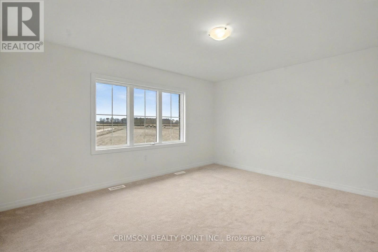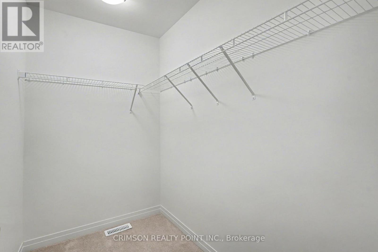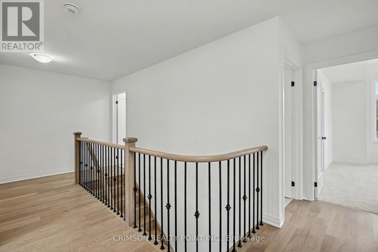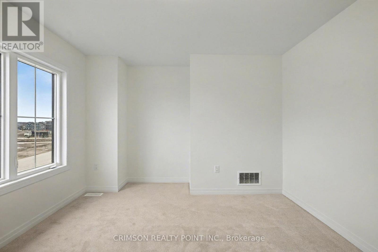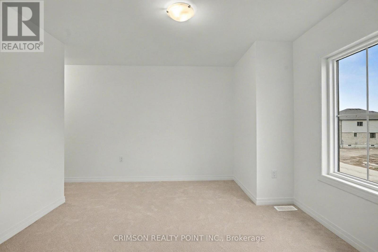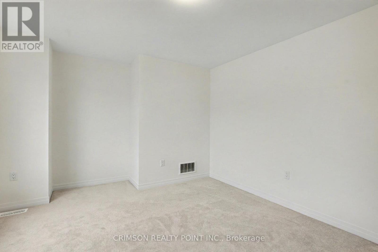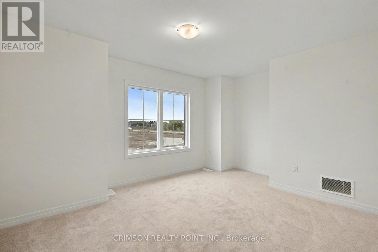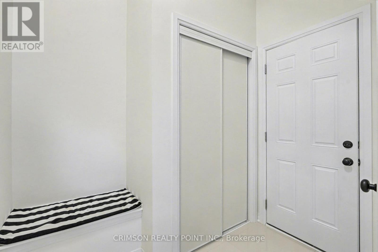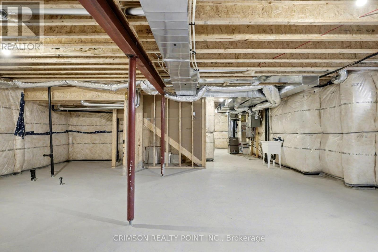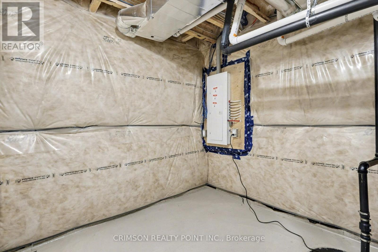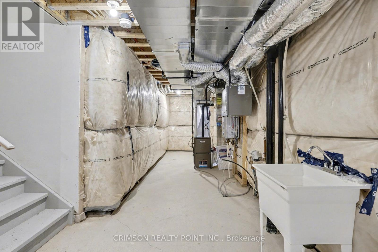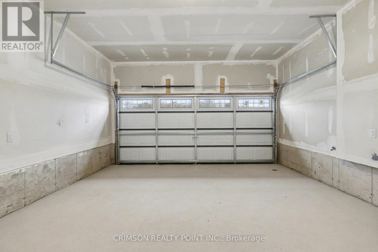160 Gillespie Drive Brantford, Ontario N3T 0Y6
$3,000 Monthly
Be the first to live in this absolutely stunning, newly constructed detached residence located in the highly coveted, family-friendly West Brant community. Designed with premium finishes and incredible space, this home is ready for you! Generous Space: This home boasts 4 spacious bedrooms and a bright, open-concept main floor that flows effortlessly, making it an ideal space for both daily life and entertaining. Dedicated Work Area: A valuable main floor study/office room provides a private, quiet space perfect for working from home, virtual learning, or use as a library/den. Gourmet Kitchen: The heart of the home is a chef's delight, featuring a large kitchen island, sleek cabinetry, and a fresh, bright color palette. Premium Finishes: Experience true luxury with engineered hardwood flooring on the main level and an abundance of natural light throughout. Brand New Appliances: Enjoy the convenience of a home fully equipped with brand new appliances (to be installed) for the tenants. Convenience: Includes a 2-car garage providing secure parking and additional storage. Be the first family to call this beautiful property, your home. See it today! (id:50886)
Property Details
| MLS® Number | X12532368 |
| Property Type | Single Family |
| Equipment Type | Water Heater |
| Features | Irregular Lot Size |
| Parking Space Total | 4 |
| Rental Equipment Type | Water Heater |
Building
| Bathroom Total | 3 |
| Bedrooms Above Ground | 4 |
| Bedrooms Total | 4 |
| Age | New Building |
| Appliances | All |
| Basement Development | Unfinished |
| Basement Type | Full (unfinished) |
| Construction Style Attachment | Detached |
| Cooling Type | Central Air Conditioning |
| Exterior Finish | Brick |
| Flooring Type | Hardwood |
| Foundation Type | Poured Concrete |
| Half Bath Total | 1 |
| Heating Fuel | Natural Gas |
| Heating Type | Forced Air |
| Stories Total | 2 |
| Size Interior | 2,000 - 2,500 Ft2 |
| Type | House |
| Utility Water | Municipal Water |
Parking
| Attached Garage | |
| Garage |
Land
| Acreage | No |
| Sewer | Sanitary Sewer |
| Size Depth | 92 Ft ,10 In |
| Size Frontage | 50 Ft ,7 In |
| Size Irregular | 50.6 X 92.9 Ft ; Geowarehouse |
| Size Total Text | 50.6 X 92.9 Ft ; Geowarehouse |
Rooms
| Level | Type | Length | Width | Dimensions |
|---|---|---|---|---|
| Second Level | Bedroom 4 | 3.9 m | 3.6 m | 3.9 m x 3.6 m |
| Second Level | Bathroom | Measurements not available | ||
| Second Level | Primary Bedroom | 4.14 m | 4.5 m | 4.14 m x 4.5 m |
| Second Level | Bathroom | Measurements not available | ||
| Second Level | Bedroom 2 | 3.5 m | 2.9 m | 3.5 m x 2.9 m |
| Second Level | Bedroom 3 | 3.3 m | 3.4 m | 3.3 m x 3.4 m |
| Main Level | Living Room | 4.9 m | 4.14 m | 4.9 m x 4.14 m |
| Main Level | Kitchen | 2.6 m | 3.6 m | 2.6 m x 3.6 m |
| Main Level | Dining Room | 3 m | 3.6 m | 3 m x 3.6 m |
| Main Level | Bathroom | Measurements not available | ||
| Main Level | Office | 3.2 m | 2.5 m | 3.2 m x 2.5 m |
https://www.realtor.ca/real-estate/29091151/160-gillespie-drive-brantford
Contact Us
Contact us for more information
Pleasant Joy Lopez Teano
Salesperson
55 Lebovic Avenue #c115
Toronto, Ontario M1L 0H2
(647) 560-9624

