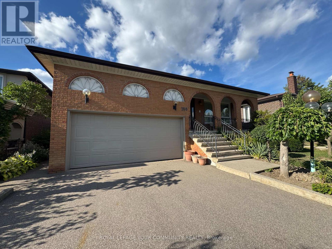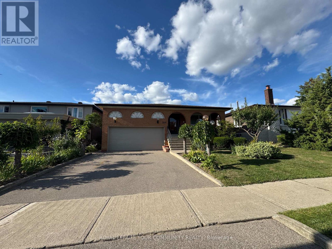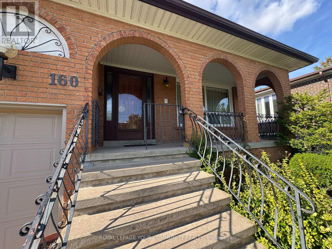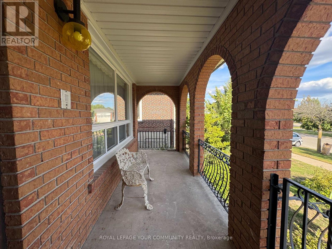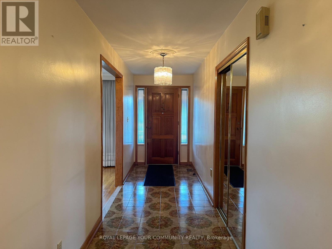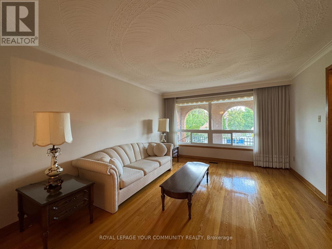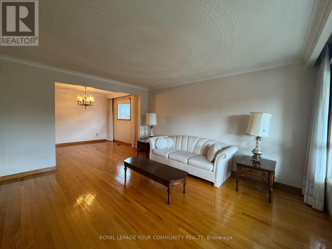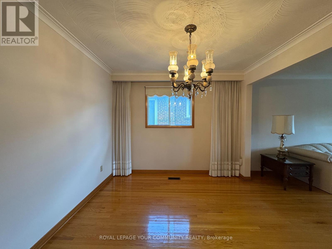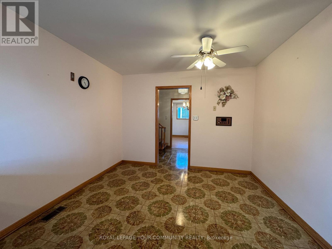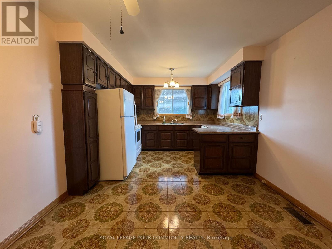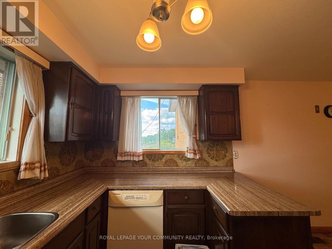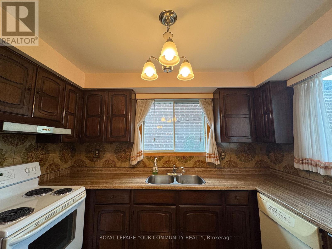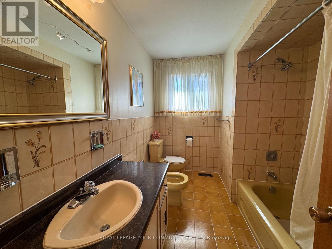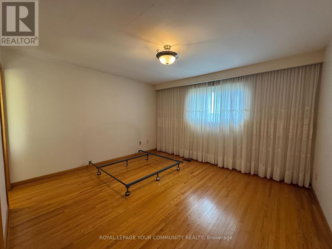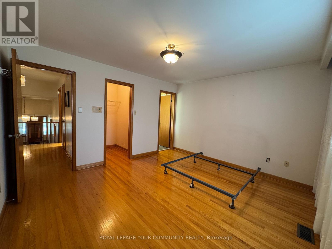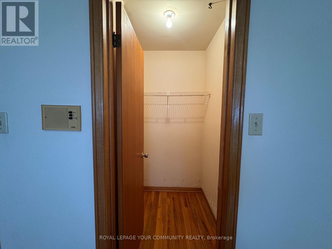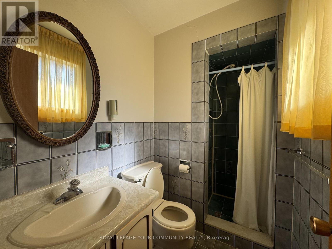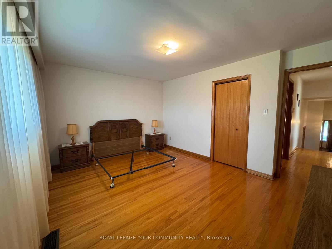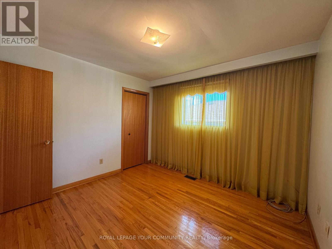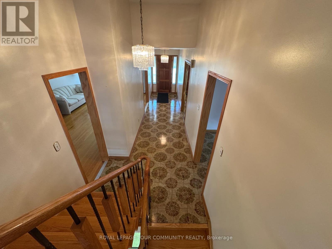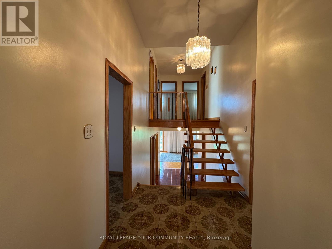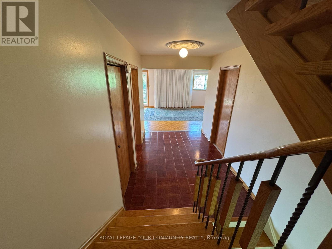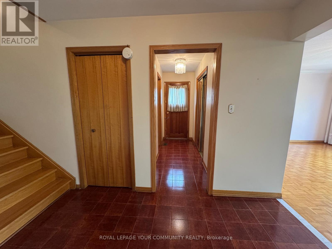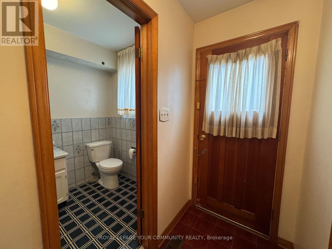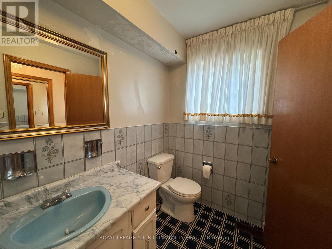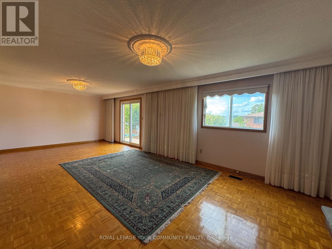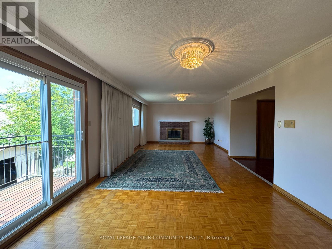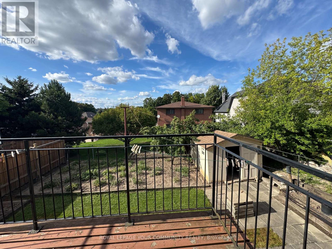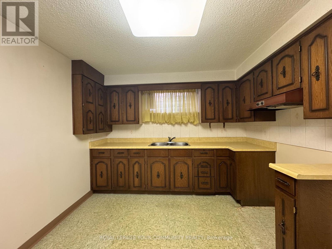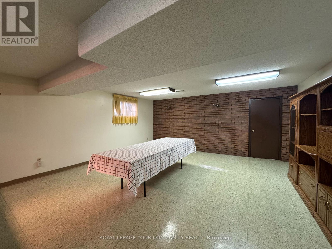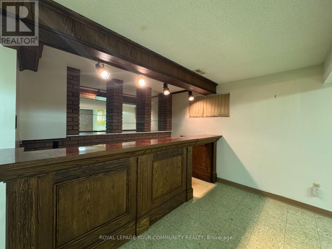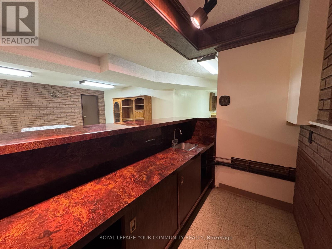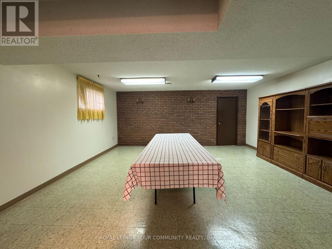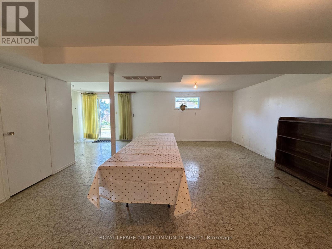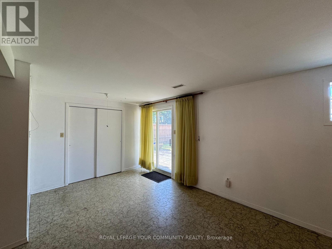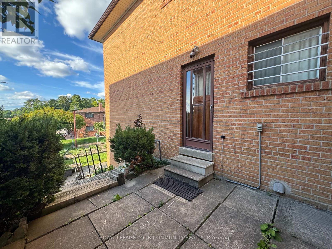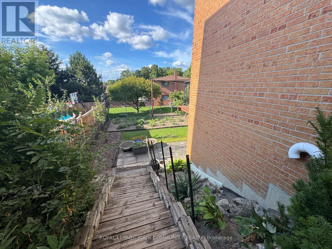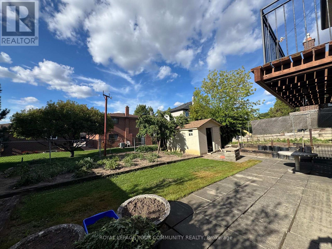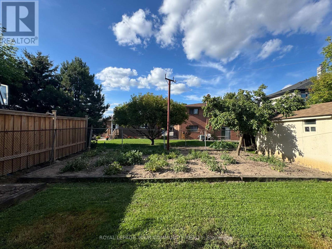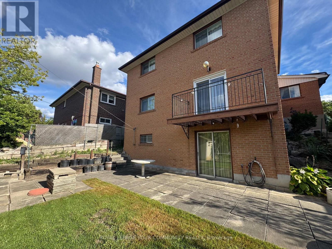160 Jules Avenue Vaughan, Ontario L4L 1Y3
$3,695 Monthly
This spacious 3-bedroom home is nestled in a sought-after, family-friendly community and offers plenty of room to live, work, and entertain. The main floor features a bright eat-in kitchen, an expansive family room with balcony, and a separate dining room perfect for hosting gatherings. Upstairs, you'll find three generous bedrooms, and a primary bedroom with a walk-in closet & 3pc ensuite. The finished basement provides additional living space and a convenient walkout to the yard. Enjoy exclusive use of the backyard, shed, and driveway, giving you both comfort and privacy. The home is ideally located just minutes from the Vaughan Subway, major highways, grocery stores, and all the amenities you need. There is over over 3500 sqft of finished space. (id:50886)
Property Details
| MLS® Number | N12369886 |
| Property Type | Single Family |
| Community Name | East Woodbridge |
| Equipment Type | Water Heater |
| Parking Space Total | 4 |
| Rental Equipment Type | Water Heater |
Building
| Bathroom Total | 4 |
| Bedrooms Above Ground | 3 |
| Bedrooms Total | 3 |
| Appliances | Central Vacuum, Furniture |
| Basement Development | Finished |
| Basement Features | Walk Out |
| Basement Type | N/a (finished) |
| Construction Style Attachment | Detached |
| Construction Style Split Level | Backsplit |
| Cooling Type | Central Air Conditioning |
| Exterior Finish | Brick |
| Flooring Type | Hardwood, Tile, Parquet |
| Half Bath Total | 2 |
| Heating Fuel | Natural Gas |
| Heating Type | Forced Air |
| Size Interior | 3,000 - 3,500 Ft2 |
| Type | House |
| Utility Water | Municipal Water |
Parking
| Garage |
Land
| Acreage | No |
| Sewer | Sanitary Sewer |
Rooms
| Level | Type | Length | Width | Dimensions |
|---|---|---|---|---|
| Basement | Kitchen | 2.8 m | 5.55 m | 2.8 m x 5.55 m |
| Main Level | Kitchen | 3.27 m | 5.83 m | 3.27 m x 5.83 m |
| Other | Living Room | 3.77 m | 4.63 m | 3.77 m x 4.63 m |
| Other | Dining Room | 3.06 m | 3.27 m | 3.06 m x 3.27 m |
| Other | Primary Bedroom | 3.78 m | 4.05 m | 3.78 m x 4.05 m |
| Other | Bedroom 2 | 4.42 m | 3.63 m | 4.42 m x 3.63 m |
| Other | Bedroom 3 | 3.32 m | 3.28 m | 3.32 m x 3.28 m |
| Other | Family Room | 3.87 m | 8.46 m | 3.87 m x 8.46 m |
| Other | Recreational, Games Room | 7.5 m | 5.43 m | 7.5 m x 5.43 m |
| Other | Playroom | 5.48 m | 7.58 m | 5.48 m x 7.58 m |
https://www.realtor.ca/real-estate/28790011/160-jules-avenue-vaughan-east-woodbridge-east-woodbridge
Contact Us
Contact us for more information
Tyler Mclay
Salesperson
(647) 991-2432
187 King Street East
Toronto, Ontario M5A 1J5
(416) 637-8000
(416) 361-9969
Brenda Roulston-Mclay
Salesperson
(905) 832-6656
(905) 832-6918

