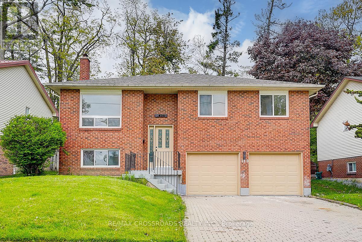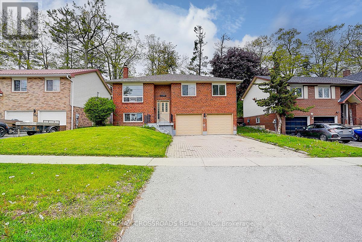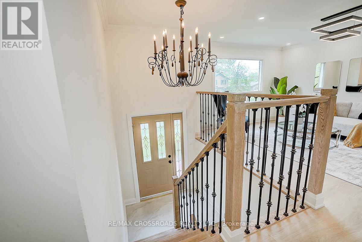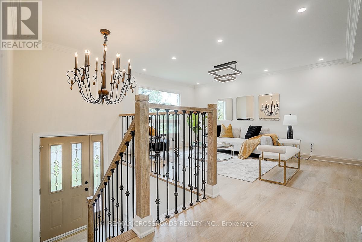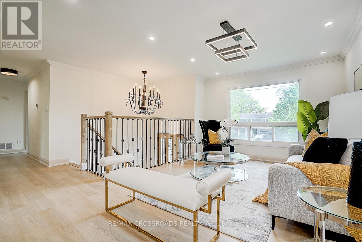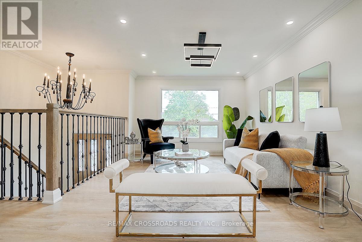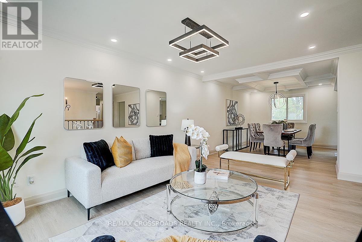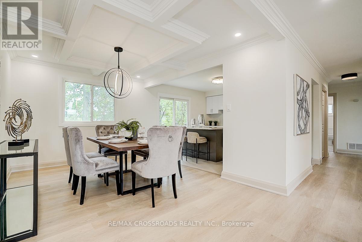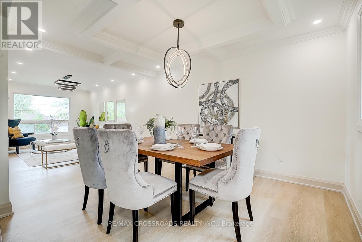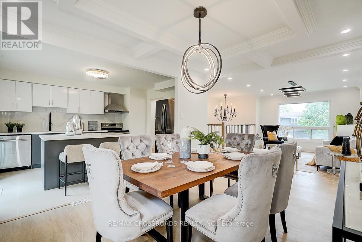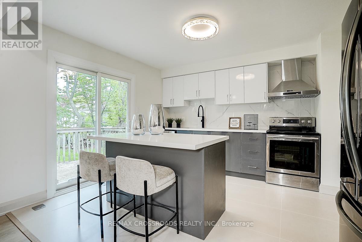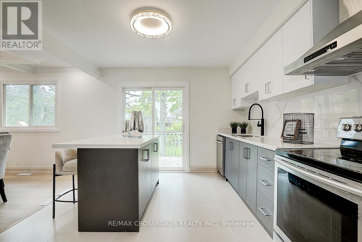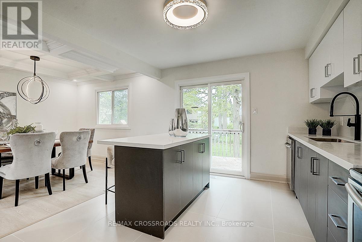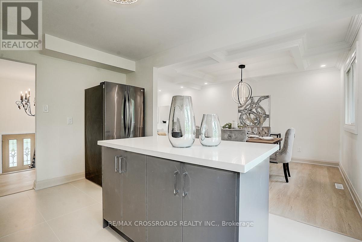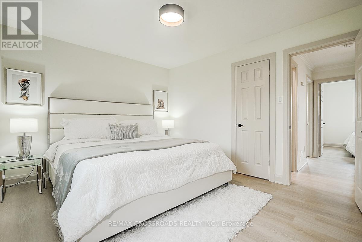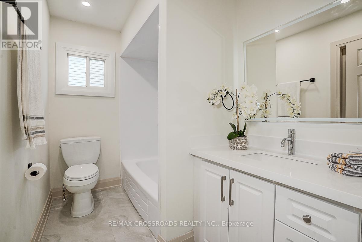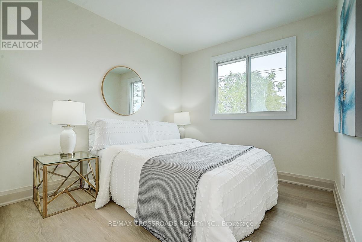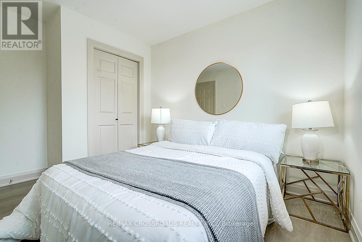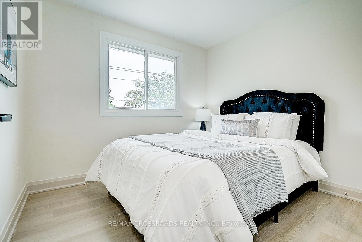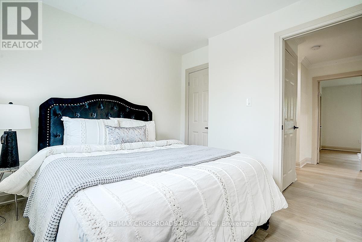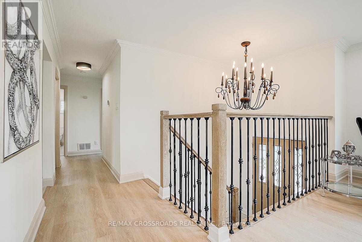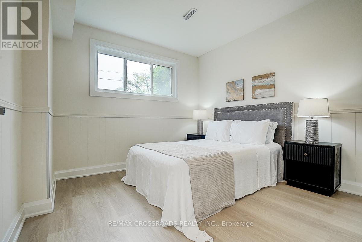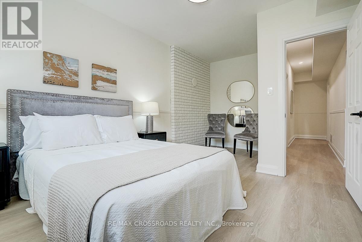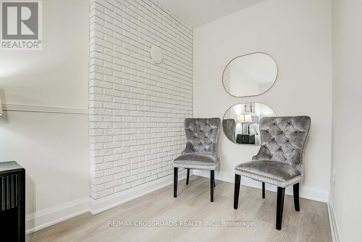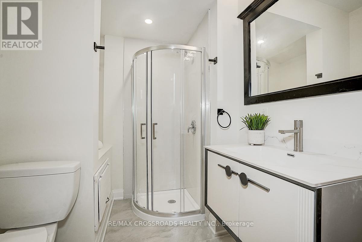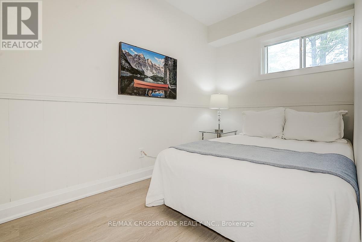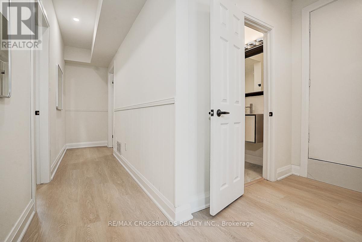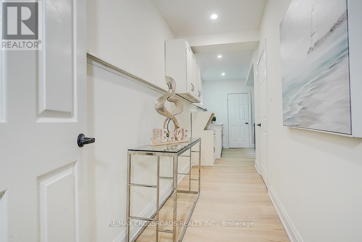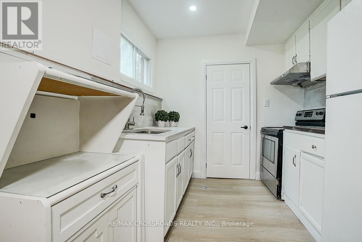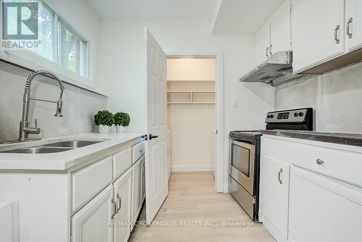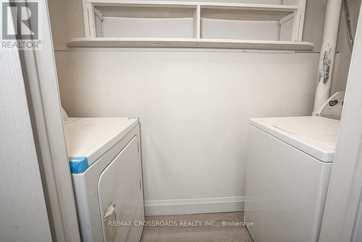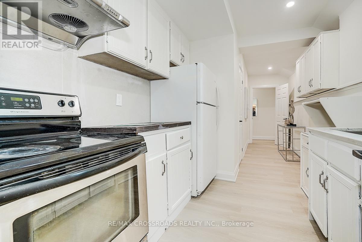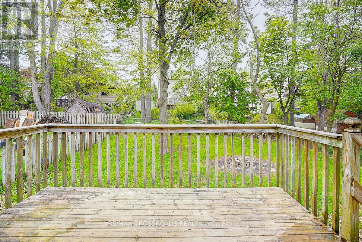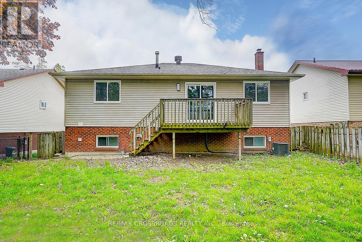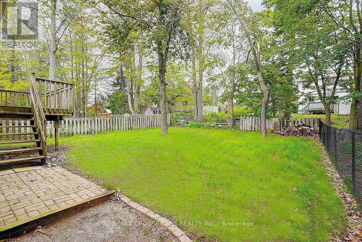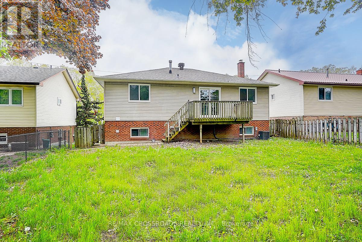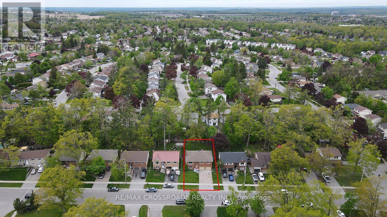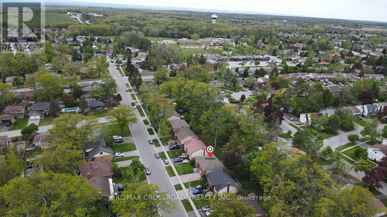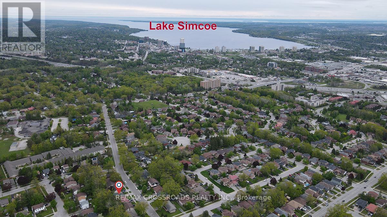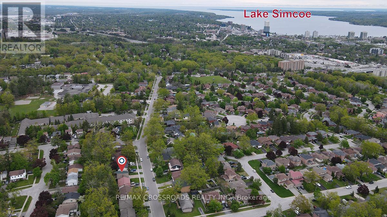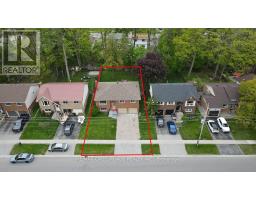160 Letitia Street Barrie, Ontario L4N 1P5
$699,000
Welcome to the Prestigious Letitia Heights Community 160 Letitia Street, Barrie. This fully renovated raised bungalow blends modern luxury with timeless design. Approx 1900 sqft finished living space, this move-in-ready home features over $150,000 in high-end top to bottom brand new upgrades and expert craftsmanship throughout. Property Highlights Type: Detached Raised Bungalow , Garage: Double car with interior access , Bedrooms: 3+2 spacious bedrooms, perfect for families ,Ceiling Height: 8.5 ft on both levels Create An Airy, Open Feel . Interior Features : Wide 7.25" plank flooring (carpet-free), Smooth ceilings, abundant LED pot lights thru-out, Bright open-concept living room with large window connect with Dining Room : Elegant waffle ceiling adds a sophisticated touch. Chef's Kitchen Brand-new cabinetry & stainless steel appliances, Quartz countertops, ceramic backsplash, undermount sink ,Large 24x48 tiles, central island with breakfast bar , Main Bath New 4-piece with quartz vanity & LED mirror . Finished Basement with Garage-access entry ,Two large bedrooms, second kitchen & laundry , Ideal for in-law suite or rental potential . Outdoor Living : deck and fully fenced private Large backyard . Recent Upgrades : Windows (2020), Roof (2020), New electrical panel with EV charging outlet. Close to schools, parks, trails, Hwy 400, and shopping , Etc. The Ideal Family Home This rare find offers modern convenience, upscale finishes, and multi-generational living potential . All in a vibrant community. Don't miss your chance to book your private showing today! (id:50886)
Open House
This property has open houses!
2:00 pm
Ends at:5:00 pm
Property Details
| MLS® Number | S12177687 |
| Property Type | Single Family |
| Community Name | Letitia Heights |
| Amenities Near By | Public Transit, Schools, Park |
| Community Features | Community Centre |
| Features | Carpet Free |
| Parking Space Total | 4 |
Building
| Bathroom Total | 2 |
| Bedrooms Above Ground | 3 |
| Bedrooms Below Ground | 2 |
| Bedrooms Total | 5 |
| Age | 31 To 50 Years |
| Appliances | Dishwasher, Dryer, Garage Door Opener, Hood Fan, Stove, Washer, Refrigerator |
| Architectural Style | Raised Bungalow |
| Basement Development | Finished |
| Basement Type | N/a (finished) |
| Construction Style Attachment | Detached |
| Cooling Type | Central Air Conditioning |
| Exterior Finish | Aluminum Siding, Brick |
| Fire Protection | Smoke Detectors |
| Foundation Type | Unknown |
| Heating Fuel | Natural Gas |
| Heating Type | Forced Air |
| Stories Total | 1 |
| Size Interior | 1,100 - 1,500 Ft2 |
| Type | House |
| Utility Water | Municipal Water |
Parking
| Garage |
Land
| Acreage | No |
| Fence Type | Fenced Yard |
| Land Amenities | Public Transit, Schools, Park |
| Sewer | Sanitary Sewer |
| Size Depth | 115 Ft |
| Size Frontage | 50 Ft |
| Size Irregular | 50 X 115 Ft |
| Size Total Text | 50 X 115 Ft |
Rooms
| Level | Type | Length | Width | Dimensions |
|---|---|---|---|---|
| Basement | Bedroom 4 | 5.11 m | 3.1 m | 5.11 m x 3.1 m |
| Basement | Bedroom 5 | 3.35 m | 3.1 m | 3.35 m x 3.1 m |
| Basement | Kitchen | 4.5 m | 1.8 m | 4.5 m x 1.8 m |
| Main Level | Living Room | 4.8 m | 3.5 m | 4.8 m x 3.5 m |
| Main Level | Dining Room | 4.1 m | 3.5 m | 4.1 m x 3.5 m |
| Main Level | Kitchen | 4.1 m | 3.3 m | 4.1 m x 3.3 m |
| Main Level | Primary Bedroom | 3.3 m | 4.1 m | 3.3 m x 4.1 m |
| Main Level | Bedroom 2 | 2.7 m | 3.5 m | 2.7 m x 3.5 m |
| Main Level | Bedroom 3 | 3.55 m | 2.95 m | 3.55 m x 2.95 m |
Utilities
| Cable | Available |
| Electricity | Installed |
| Sewer | Installed |
Contact Us
Contact us for more information
Allen Li
Salesperson
208 - 8901 Woodbine Ave
Markham, Ontario L3R 9Y4
(905) 305-0505
(905) 305-0506
www.remaxcrossroads.ca/

