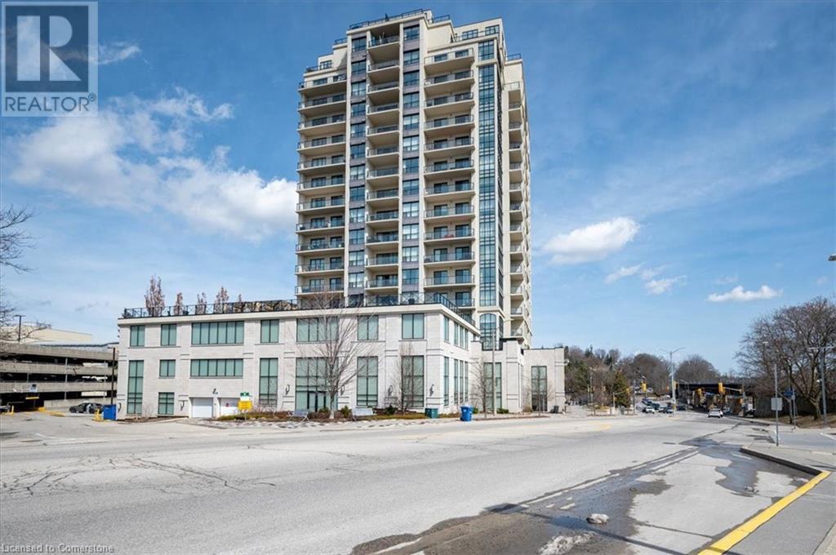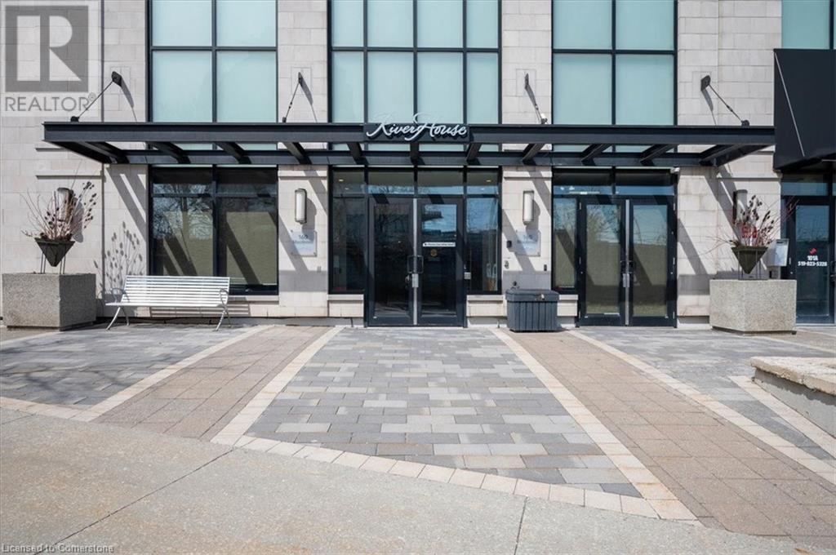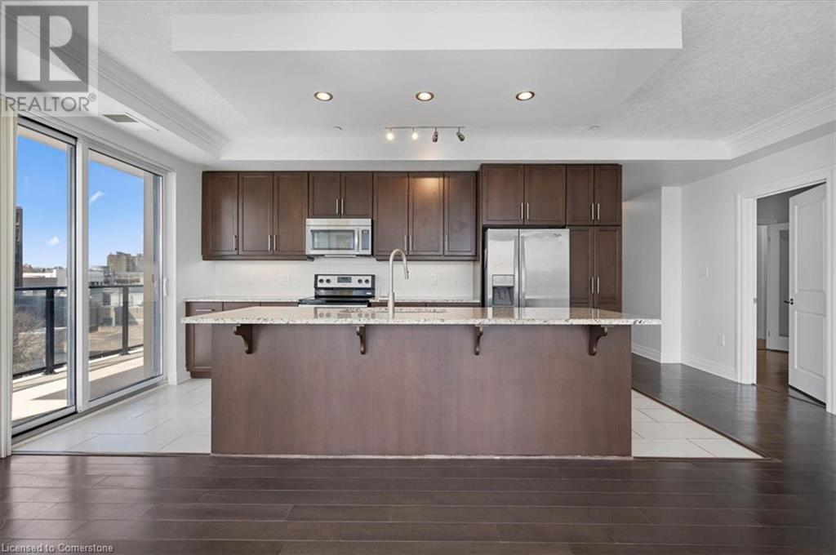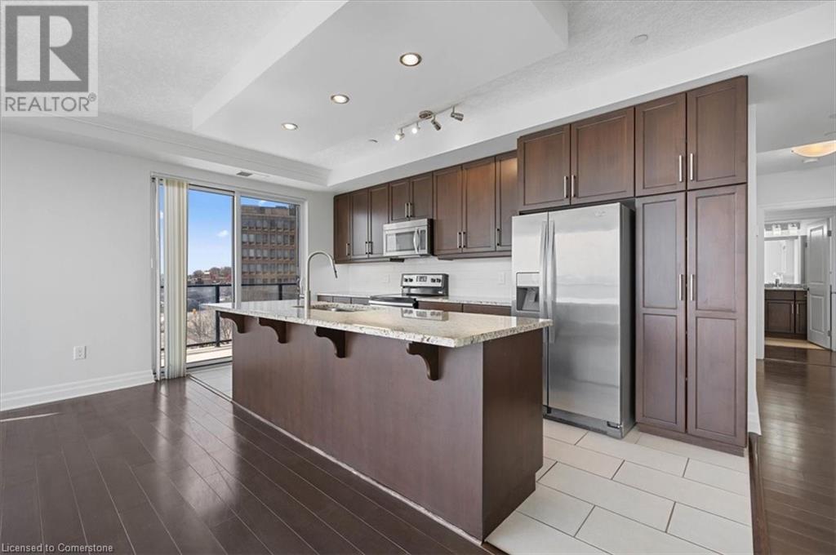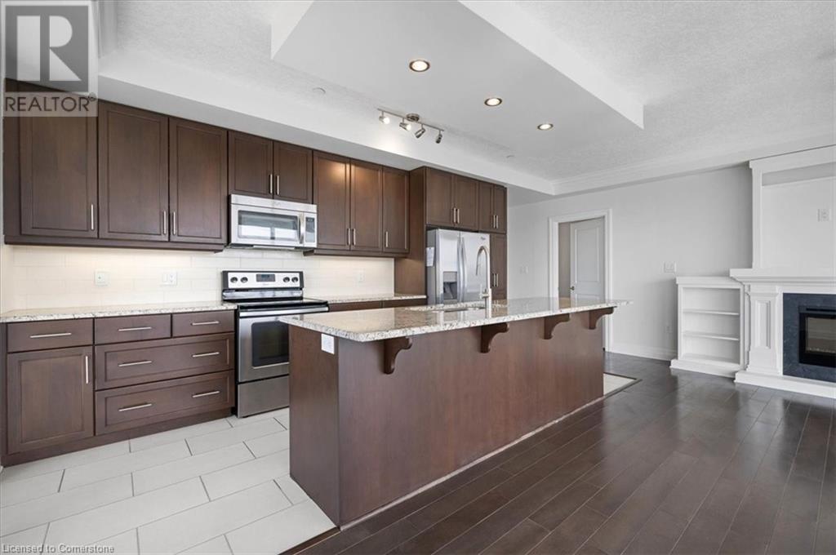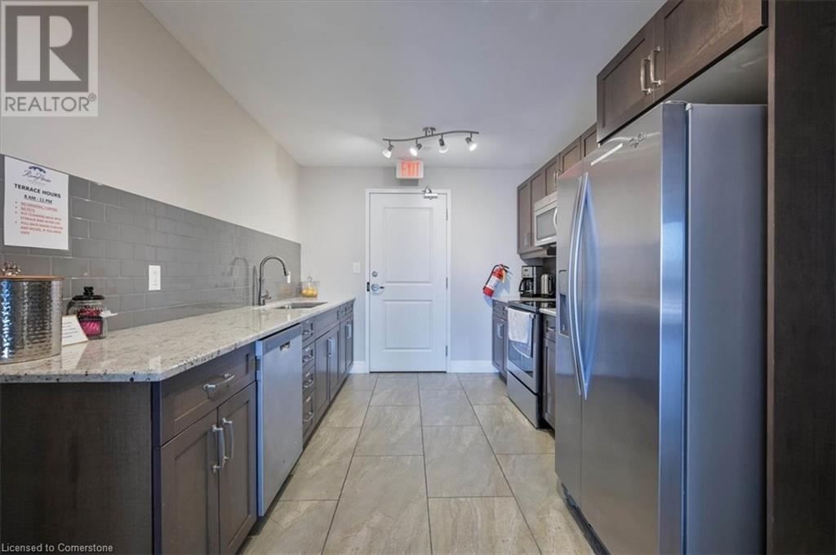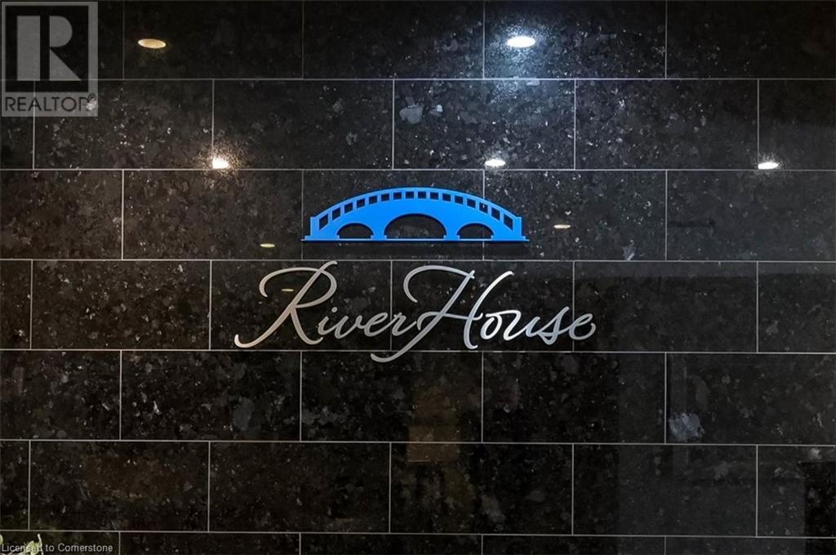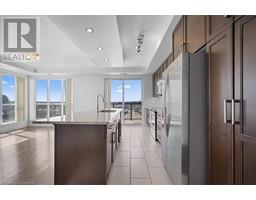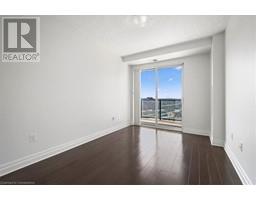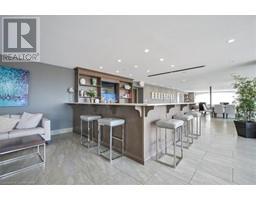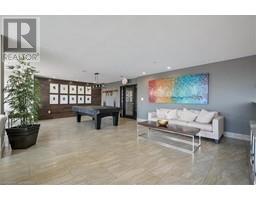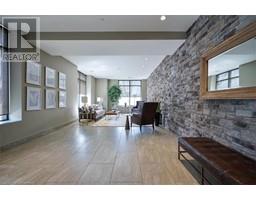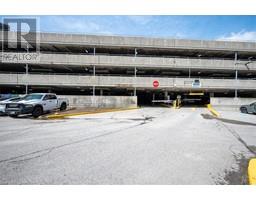160 Macdonell Street Unit# 607 Guelph, Ontario N1H 2Z6
$898,000Maintenance, Insurance, Parking, Heat, Landscaping, Other, See Remarks, Water
$734.95 Monthly
Maintenance, Insurance, Parking, Heat, Landscaping, Other, See Remarks, Water
$734.95 MonthlyDowntown Guelph living meets refined comfort in this spacious 2-bedroom + den corner suite offering 1,388 sq ft of well-appointed living, including a generous balcony. Whether you're commuting via the GO Station just across the street, meeting clients over coffee downtown, or unwinding at the River Run Centre or nearby trails, this location blends lifestyle and accessibility with ease. Inside, you'll find granite countertops, stainless steel appliances, and rich hardwood flooring flowing through a light-filled, open-concept layout. The living area is anchored by a custom fireplace with built-ins, while floor-to-ceiling windows frame panoramic views of the city and river valley. The primary bedroom features a walk-in closet and private 3-pc ensuite, while the second bedroom is well-sized with access to the main 4-pc bath. The den is ideal for a home office, guest room, or quiet retreat, and the spacious balcony is perfect for morning coffees or evening wind-downs. You'll also appreciate the convenience of in-suite laundry. Set within the prestigious River House building, you'll also enjoy premium amenities including a rooftop terrace, fitness centre, guest suites, media and games rooms, library, and a beautifully appointed party room. A standout opportunity for those seeking space, style, and city convenience. (id:50886)
Property Details
| MLS® Number | 40713425 |
| Property Type | Single Family |
| Amenities Near By | Public Transit |
| Equipment Type | None |
| Features | Southern Exposure, Balcony, Shared Driveway |
| Parking Space Total | 1 |
| Rental Equipment Type | None |
| Storage Type | Locker |
Building
| Bathroom Total | 2 |
| Bedrooms Above Ground | 2 |
| Bedrooms Below Ground | 1 |
| Bedrooms Total | 3 |
| Amenities | Exercise Centre, Guest Suite, Party Room |
| Appliances | Dishwasher, Dryer, Microwave, Refrigerator, Stove, Water Softener, Washer |
| Basement Type | None |
| Constructed Date | 2014 |
| Construction Material | Concrete Block, Concrete Walls |
| Construction Style Attachment | Attached |
| Cooling Type | Central Air Conditioning |
| Exterior Finish | Concrete |
| Fire Protection | Security System |
| Fireplace Fuel | Electric |
| Fireplace Present | Yes |
| Fireplace Total | 1 |
| Fireplace Type | Other - See Remarks |
| Foundation Type | Poured Concrete |
| Heating Type | Forced Air, Other |
| Stories Total | 1 |
| Size Interior | 1,388 Ft2 |
| Type | Apartment |
| Utility Water | Municipal Water |
Parking
| Underground | |
| Visitor Parking |
Land
| Acreage | No |
| Land Amenities | Public Transit |
| Sewer | Municipal Sewage System |
| Size Total | 0|unknown |
| Size Total Text | 0|unknown |
| Zoning Description | D1-21 |
Rooms
| Level | Type | Length | Width | Dimensions |
|---|---|---|---|---|
| Main Level | Den | 9'6'' x 9'0'' | ||
| Main Level | Bedroom | 9'6'' x 13'6'' | ||
| Main Level | 4pc Bathroom | Measurements not available | ||
| Main Level | 4pc Bathroom | Measurements not available | ||
| Main Level | Primary Bedroom | 15'9'' x 10'5'' | ||
| Main Level | Kitchen | 8'6'' x 16'0'' | ||
| Main Level | Dining Room | 11'9'' x 8'0'' | ||
| Main Level | Living Room | 11'9'' x 9'6'' |
https://www.realtor.ca/real-estate/28123146/160-macdonell-street-unit-607-guelph
Contact Us
Contact us for more information
Andre Templeton
Salesperson
(519) 885-4914
83 Erb St.w.
Waterloo, Ontario N2L 6C2
(519) 885-0200
(519) 885-4914
www.remaxtwincity.com/

