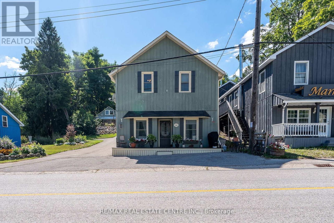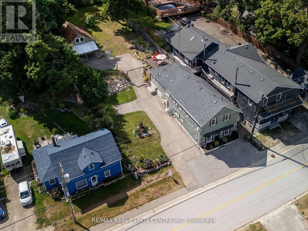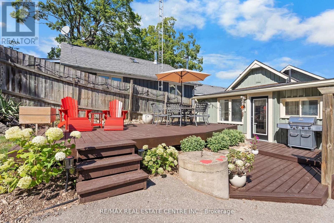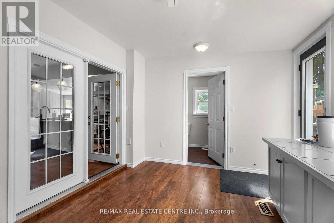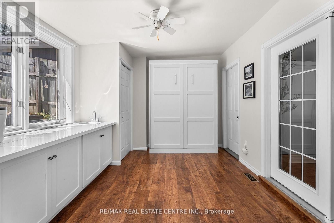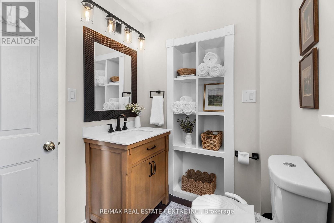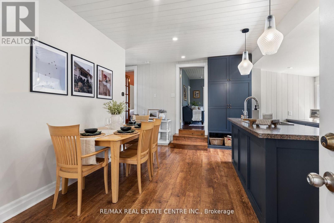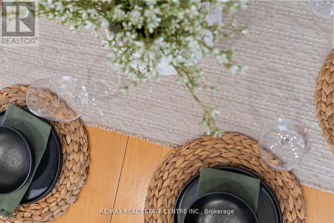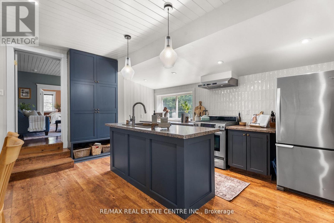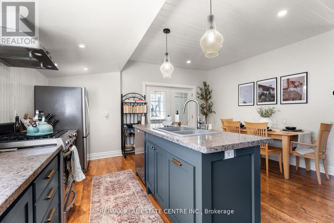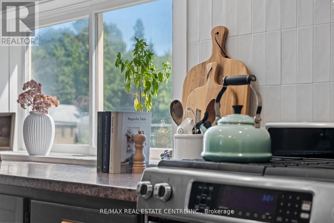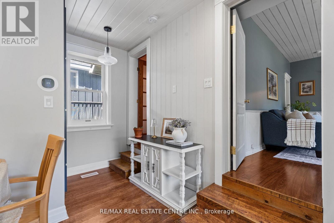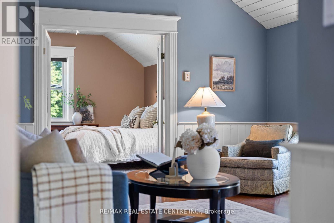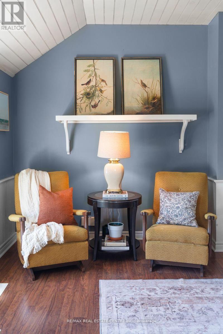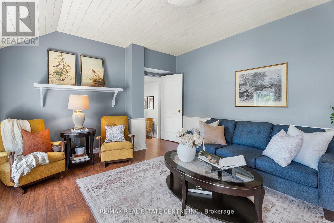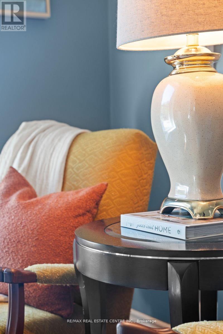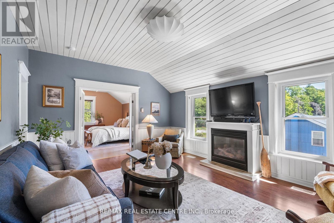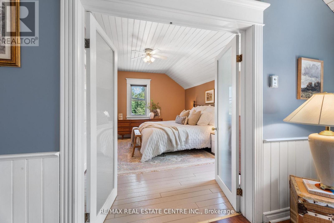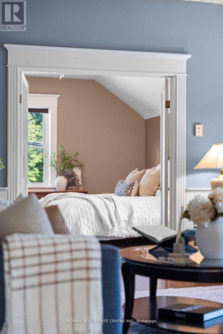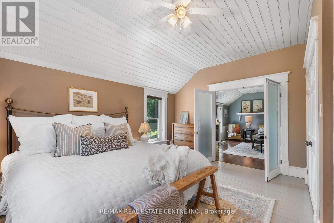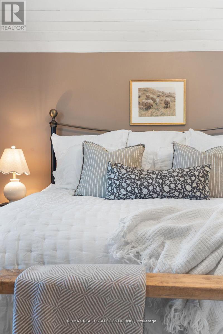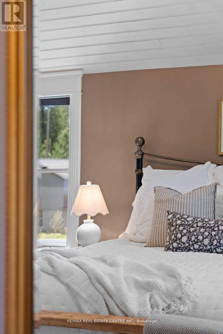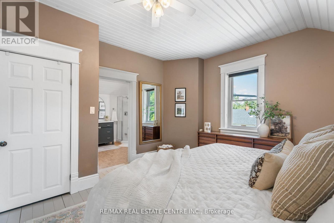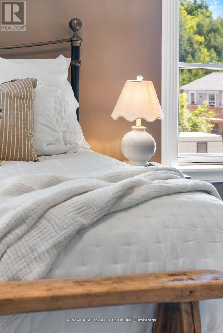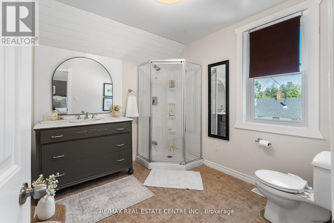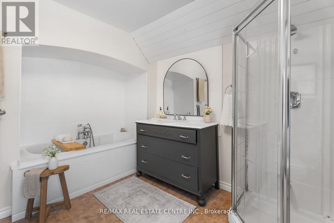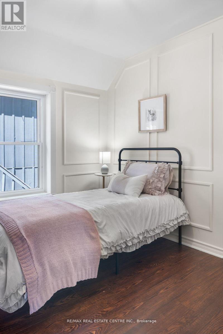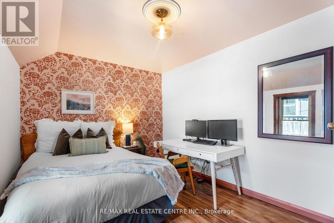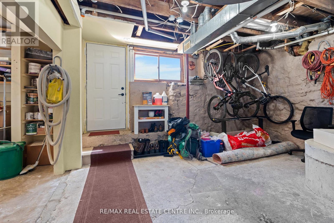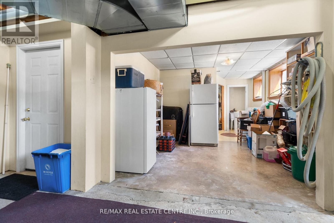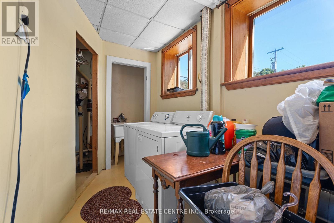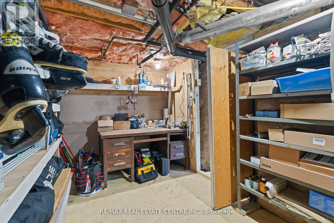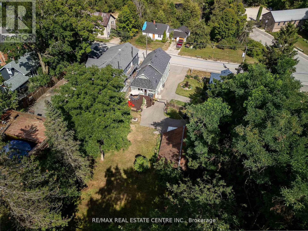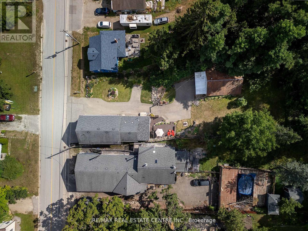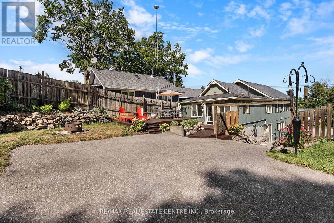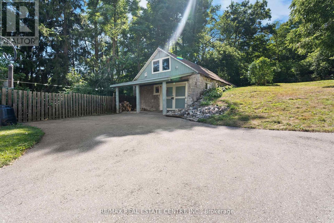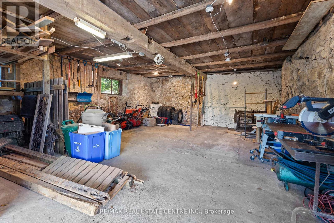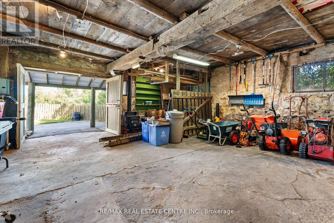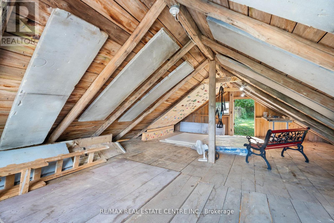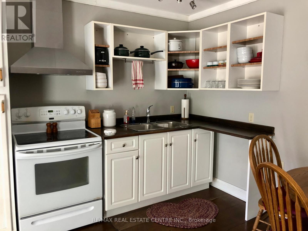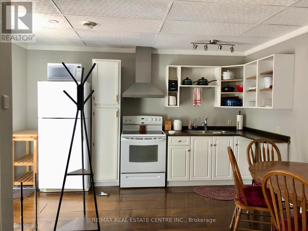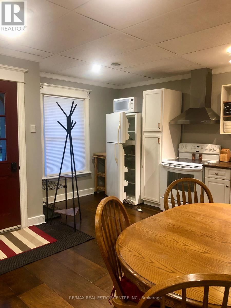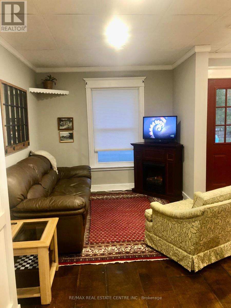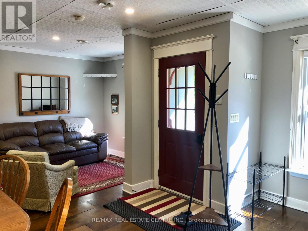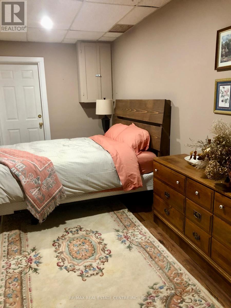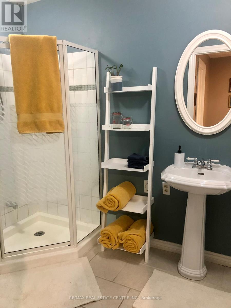160 Main Street Melancthon, Ontario L0N 1J0
$725,000
This property brings together comfort, opportunity, and small town charm with the added benefit of C1 Commercial zoning for incredible flexibility. The main residence offers three bedrooms and two bathrooms with thoughtful updates, including new kitchen cabinets, repurposed lighting, and a new furnace and heat pump installed in 2023. Sunlight fills the home, and practical improvements such as blown in attic insulation completed in 2024 and added soundproofing improve efficiency and comfort. A spacious back deck extends the living space outdoors for relaxing or entertaining.At the front of the home is a self contained one bedroom, one bathroom unit that adds valuable versatility. It is currently occupied by a long term resident who would be happy to stay, offering steady income for buyers who want help offsetting costs. This space can also suit extended family, guests, office use, or a business.Set on a generous 66 by 264 foot lot, the property includes a barn or workshop with its own electrical panel, abundant parking, and a fully fenced yard. Utilities are efficient with natural gas, a dug well with a UV system, and updated electrical and mechanical systems. Recent improvements include a new 200 amp panel in 2023, new exterior doors in 2024, a rebuilt deck in 2025, and well maintained windows and roof.Minutes from Shelburne, this location blends convenience with an outdoor lifestyle. It is close to schools, shops, and local favourites like Lennox Farms, with quick access to Mansfield Outdoor Centre, the Bruce Trail, and the Dufferin County Forests. Whether you are searching for a first home, planning to downsize, considering an investment, or looking for the ideal live and work property, 160 Main Street is full of possibility. (id:50886)
Property Details
| MLS® Number | X12542300 |
| Property Type | Single Family |
| Community Name | Rural Melancthon |
| Amenities Near By | Park |
| Community Features | School Bus |
| Equipment Type | None |
| Parking Space Total | 9 |
| Rental Equipment Type | None |
Building
| Bathroom Total | 3 |
| Bedrooms Above Ground | 3 |
| Bedrooms Below Ground | 1 |
| Bedrooms Total | 4 |
| Age | 100+ Years |
| Amenities | Fireplace(s) |
| Appliances | Central Vacuum, Water Heater, Water Treatment, Dryer, Stove, Washer, Refrigerator |
| Basement Type | None |
| Construction Style Attachment | Detached |
| Cooling Type | Central Air Conditioning |
| Exterior Finish | Wood |
| Fireplace Present | Yes |
| Fireplace Total | 2 |
| Foundation Type | Stone |
| Half Bath Total | 1 |
| Heating Fuel | Natural Gas |
| Heating Type | Forced Air |
| Stories Total | 2 |
| Size Interior | 2,000 - 2,500 Ft2 |
| Type | House |
| Utility Water | Dug Well |
Parking
| Detached Garage | |
| Garage |
Land
| Access Type | Public Road |
| Acreage | No |
| Fence Type | Fenced Yard |
| Land Amenities | Park |
| Sewer | Septic System |
| Size Irregular | 66 X 264.1 Acre |
| Size Total Text | 66 X 264.1 Acre |
| Surface Water | River/stream |
Rooms
| Level | Type | Length | Width | Dimensions |
|---|---|---|---|---|
| Main Level | Primary Bedroom | 4.42 m | 2.74 m | 4.42 m x 2.74 m |
| Main Level | Bedroom 2 | 2.79 m | 3.89 m | 2.79 m x 3.89 m |
| Main Level | Bedroom 3 | 2.74 m | 2.66 m | 2.74 m x 2.66 m |
| Main Level | Kitchen | 4.93 m | 6.06 m | 4.93 m x 6.06 m |
| Main Level | Living Room | 3.98 m | 5.3 m | 3.98 m x 5.3 m |
| Main Level | Sunroom | 4.22 m | 3.3 m | 4.22 m x 3.3 m |
| Ground Level | Living Room | 5.88 m | 2.53 m | 5.88 m x 2.53 m |
| Ground Level | Kitchen | 4.12 m | 4.12 m | 4.12 m x 4.12 m |
| Ground Level | Bedroom | 4.42 m | 2.74 m | 4.42 m x 2.74 m |
| Ground Level | Utility Room | 5.49 m | 4.57 m | 5.49 m x 4.57 m |
Utilities
| Electricity | Installed |
| Cable | Available |
| Electricity Connected | Connected |
| Natural Gas Available | Available |
https://www.realtor.ca/real-estate/29101067/160-main-street-melancthon-rural-melancthon
Contact Us
Contact us for more information
Janine Speirs
Salesperson
115 First Street
Orangeville, Ontario L9W 3J8
(519) 942-8700
(519) 942-2284

