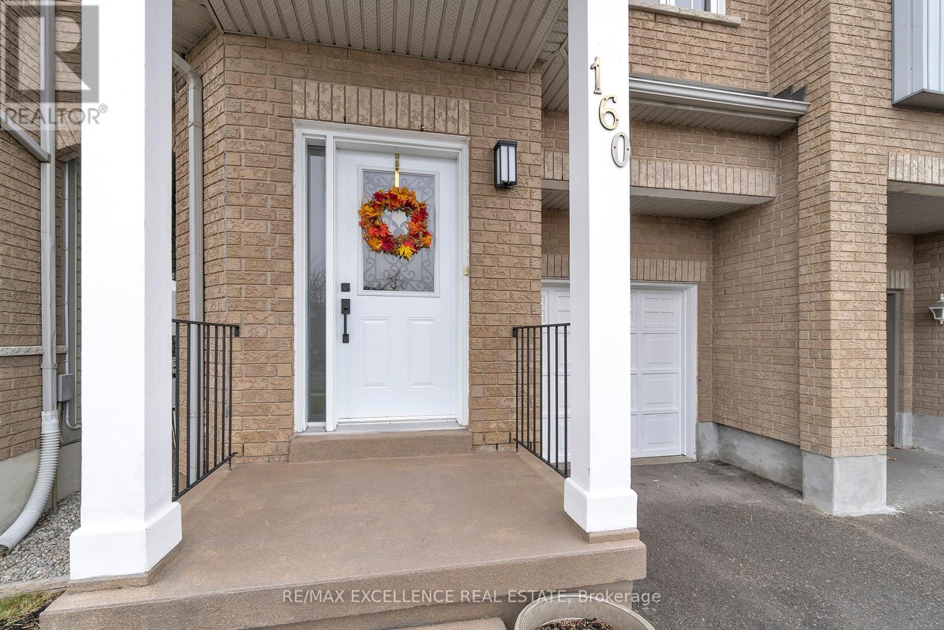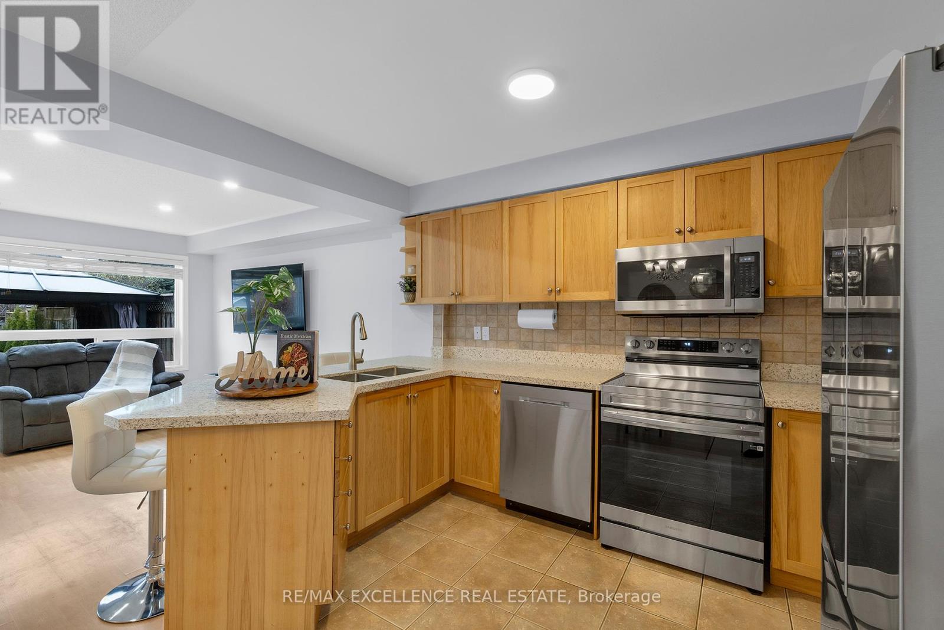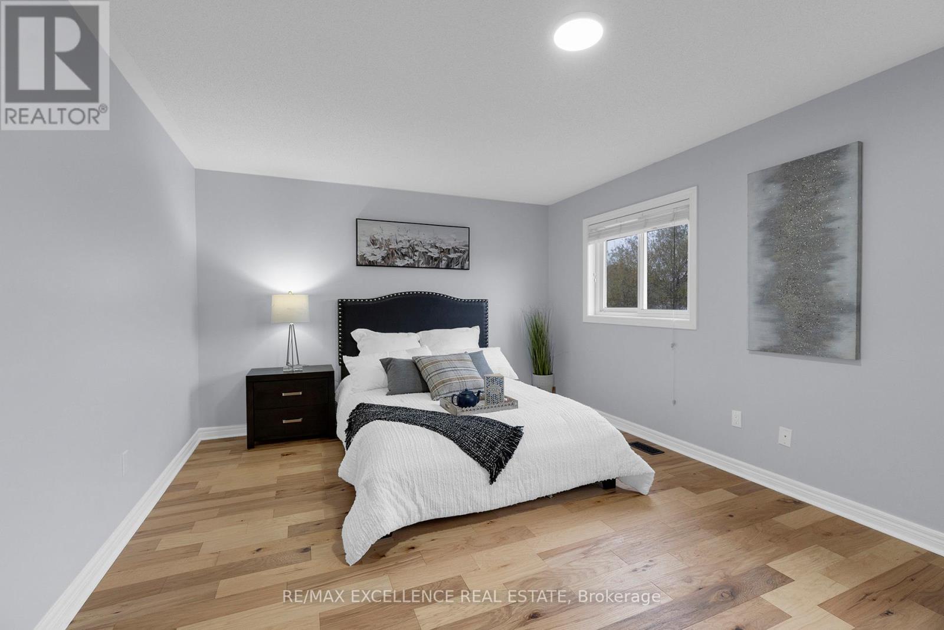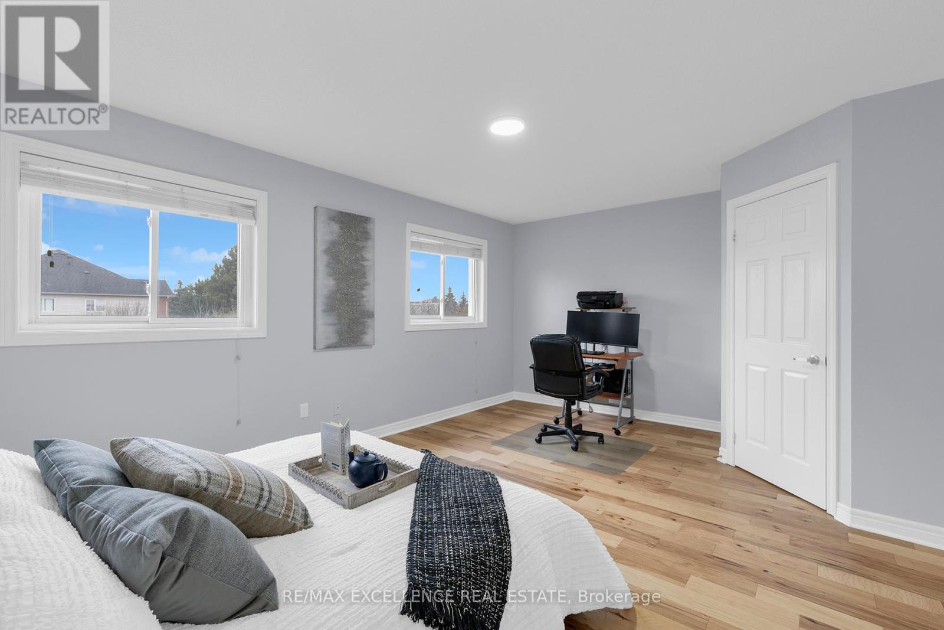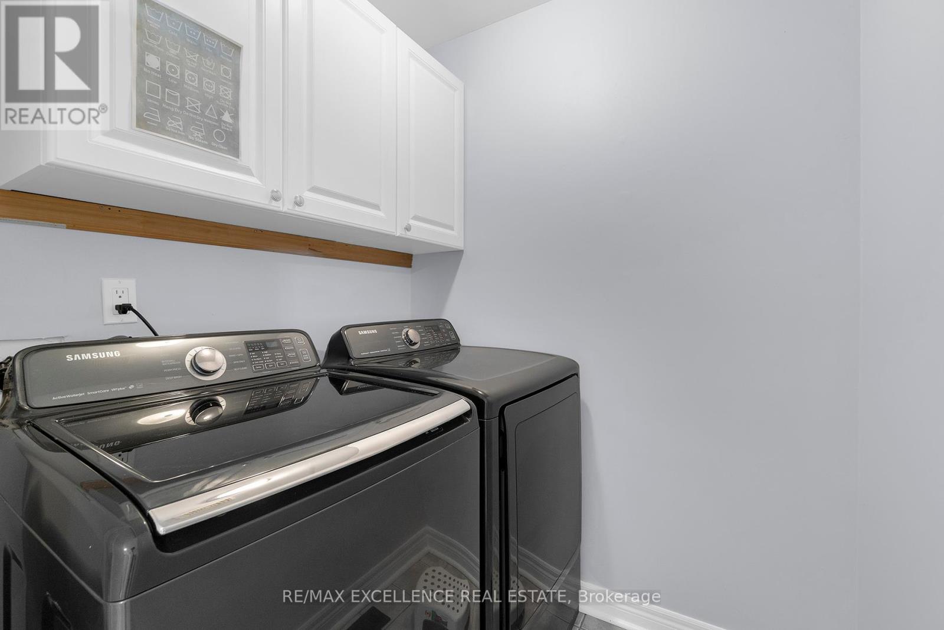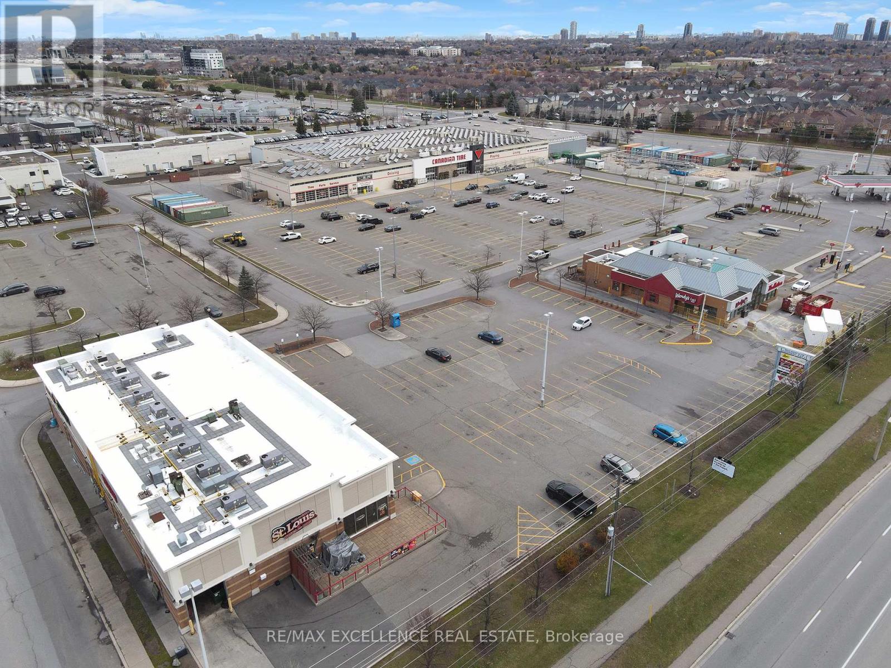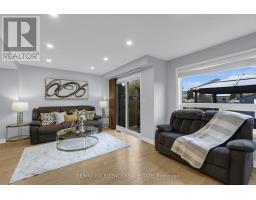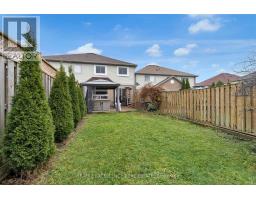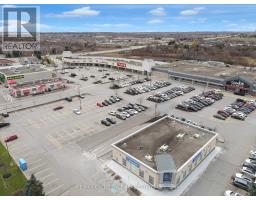160 Marycroft Court Brampton, Ontario L7A 2G2
$929,000
Location, Location, Location! Welcome to this beautifully maintained semi-detached home in the desirable Fletchers Meadow community. The main level features a ceramic foyer with a double closet, powder room, and garage access. The spacious kitchen boasts ample cabinetry, new quartz countertops, and new stainless steel Samsung appliances, including an Air Fryer Range Stove and a Quieter Dishwasher. The bright living area has pot lights and patio doors opening to a large backyard with a gazebo perfect for entertaining. Upstairs, enjoy 3 bedrooms, including a primary suite with a walk-in closet and 4-piece ensuite, plus the convenience of upper-level laundry. The finished lower level offers a versatile space for a home office, guest suite, or extra living area, plus a large storage area and cold room. Ideally located at Bovaird & McLaughlin, you're steps from groceries, restaurants, schools, gyms, clinics, transit, and key roadways. **** EXTRAS **** Don't miss this opportunity to own a home in one of Fletchers Meadows prime locations! (id:50886)
Property Details
| MLS® Number | W11438975 |
| Property Type | Single Family |
| Community Name | Fletcher's Meadow |
| AmenitiesNearBy | Public Transit |
| ParkingSpaceTotal | 3 |
| Structure | Shed |
Building
| BathroomTotal | 3 |
| BedroomsAboveGround | 3 |
| BedroomsTotal | 3 |
| Appliances | Dishwasher, Dryer, Microwave, Range, Refrigerator, Stove, Washer |
| BasementDevelopment | Finished |
| BasementType | N/a (finished) |
| ConstructionStyleAttachment | Semi-detached |
| CoolingType | Central Air Conditioning |
| ExteriorFinish | Brick |
| FlooringType | Ceramic, Hardwood, Laminate |
| FoundationType | Concrete |
| HalfBathTotal | 1 |
| HeatingFuel | Natural Gas |
| HeatingType | Forced Air |
| StoriesTotal | 2 |
| SizeInterior | 1499.9875 - 1999.983 Sqft |
| Type | House |
| UtilityWater | Municipal Water |
Parking
| Attached Garage |
Land
| Acreage | No |
| FenceType | Fenced Yard |
| LandAmenities | Public Transit |
| Sewer | Sanitary Sewer |
| SizeDepth | 134 Ft ,10 In |
| SizeFrontage | 20 Ft ,9 In |
| SizeIrregular | 20.8 X 134.9 Ft |
| SizeTotalText | 20.8 X 134.9 Ft |
Rooms
| Level | Type | Length | Width | Dimensions |
|---|---|---|---|---|
| Lower Level | Utility Room | 3.9 m | 2.8 m | 3.9 m x 2.8 m |
| Lower Level | Recreational, Games Room | 5.1 m | 3.7 m | 5.1 m x 3.7 m |
| Lower Level | Other | 7 m | 2.2 m | 7 m x 2.2 m |
| Upper Level | Primary Bedroom | 5.4 m | 3.7 m | 5.4 m x 3.7 m |
| Upper Level | Bedroom 2 | 3.5 m | 3.5 m | 3.5 m x 3.5 m |
| Upper Level | Bedroom 3 | 4 m | 2.4 m | 4 m x 2.4 m |
| Upper Level | Laundry Room | 1.7 m | 1.6 m | 1.7 m x 1.6 m |
| Ground Level | Foyer | 5.2 m | 1.4 m | 5.2 m x 1.4 m |
| Ground Level | Living Room | 5.5 m | 3.4 m | 5.5 m x 3.4 m |
| Ground Level | Dining Room | 3.1 m | 2.6 m | 3.1 m x 2.6 m |
| Ground Level | Kitchen | 3.7 m | 2.9 m | 3.7 m x 2.9 m |
Utilities
| Sewer | Installed |
Interested?
Contact us for more information
Dan Varghese
Broker
100 Milverton Dr Unit 610-C
Mississauga, Ontario L5R 4H1




