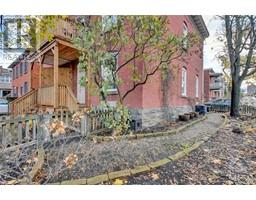160 Primrose Avenue Ottawa, Ontario K1R 6M5
$735,000
OPEN HOUSE: Thursday 14 Nov, 11-1PM & Sunday 17 Nov, 2-4PM. Move in condition 2-storey brick semi-detached with 3 bedrooms and 1.5 baths. Great location at the corner of Rochester diagonal to Primrose Park. Extensive renovations with bright and light modern feel. Open concept living and dining area with convenient main floor powder room. Updated eat-in kitchen with door to private, enclosed deck. Second level with 3 bedrooms and a renovated 4-piece bathroom. Primary bedroom has door to front balcony. Full, unfinished basement for laundry exercise area and storage. Landscaped front and side yards. Interlocking brick surfaced parking for 2 cars. Flat roof redone in 2014 by Sanderson. 24 hours irrevocable on all offers. (id:50886)
Property Details
| MLS® Number | 1419345 |
| Property Type | Single Family |
| Neigbourhood | West Centre Town |
| AmenitiesNearBy | Public Transit, Recreation Nearby, Shopping |
| CommunityFeatures | Family Oriented |
| Features | Corner Site |
| ParkingSpaceTotal | 2 |
| Structure | Deck |
Building
| BathroomTotal | 2 |
| BedroomsAboveGround | 3 |
| BedroomsTotal | 3 |
| Appliances | Refrigerator, Dishwasher, Dryer, Stove, Washer |
| BasementDevelopment | Unfinished |
| BasementType | Full (unfinished) |
| ConstructedDate | 1900 |
| ConstructionStyleAttachment | Semi-detached |
| CoolingType | Central Air Conditioning |
| ExteriorFinish | Brick |
| FlooringType | Hardwood, Tile |
| FoundationType | Stone |
| HalfBathTotal | 1 |
| HeatingFuel | Natural Gas |
| HeatingType | Forced Air |
| StoriesTotal | 2 |
| Type | House |
| UtilityWater | Municipal Water |
Parking
| Surfaced |
Land
| Acreage | No |
| LandAmenities | Public Transit, Recreation Nearby, Shopping |
| Sewer | Municipal Sewage System |
| SizeDepth | 66 Ft |
| SizeFrontage | 19 Ft ,9 In |
| SizeIrregular | 19.75 Ft X 66.04 Ft |
| SizeTotalText | 19.75 Ft X 66.04 Ft |
| ZoningDescription | R4h |
Rooms
| Level | Type | Length | Width | Dimensions |
|---|---|---|---|---|
| Second Level | Primary Bedroom | 17'0" x 10'9" | ||
| Second Level | Bedroom | 12'10" x 10'1" | ||
| Second Level | Bedroom | 10'3" x 8'11" | ||
| Second Level | 4pc Bathroom | 8'6" x 6'8" | ||
| Basement | Storage | 32'3" x 15'10" | ||
| Main Level | Foyer | 6'0" x 4'0" | ||
| Main Level | Living Room | 12'3" x 9'10" | ||
| Main Level | Dining Room | 9'10" x 9'0" | ||
| Main Level | Kitchen | 14'0" x 8'3" | ||
| Main Level | Eating Area | 10'5" x 9'10" | ||
| Main Level | 2pc Bathroom | 7'1" x 3'2" |
https://www.realtor.ca/real-estate/27647450/160-primrose-avenue-ottawa-west-centre-town
Interested?
Contact us for more information
Jeff Hooper
Broker
343 Preston Street, 11th Floor
Ottawa, Ontario K1S 1N4
Michael (Mike) Hooper
Broker
343 Preston Street, 11th Floor
Ottawa, Ontario K1S 1N4
Phil Lamothe
Salesperson
343 Preston Street, 11th Floor
Ottawa, Ontario K1S 1N4

























































