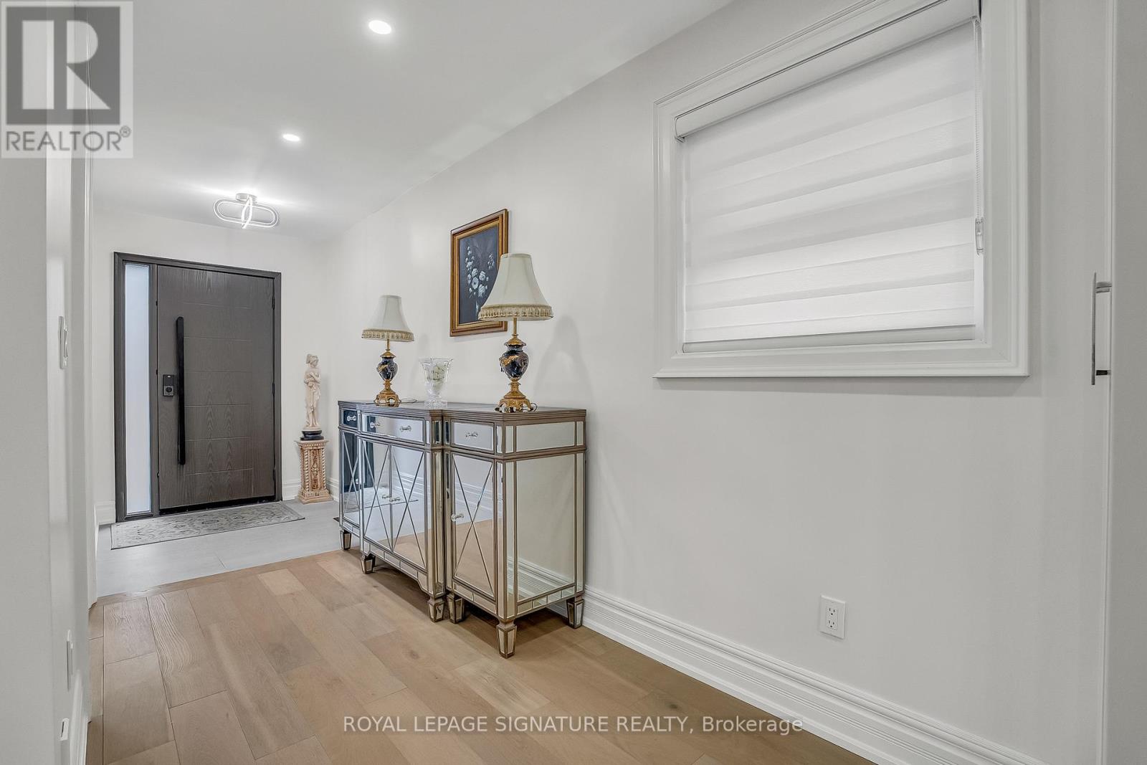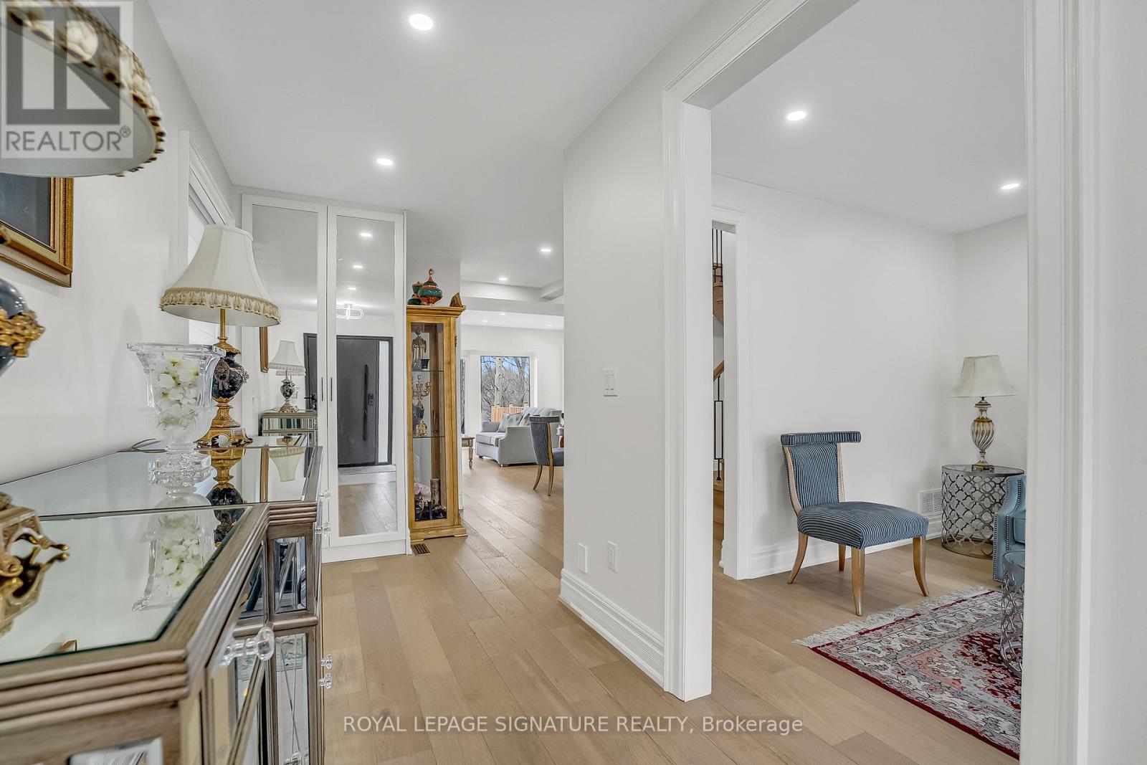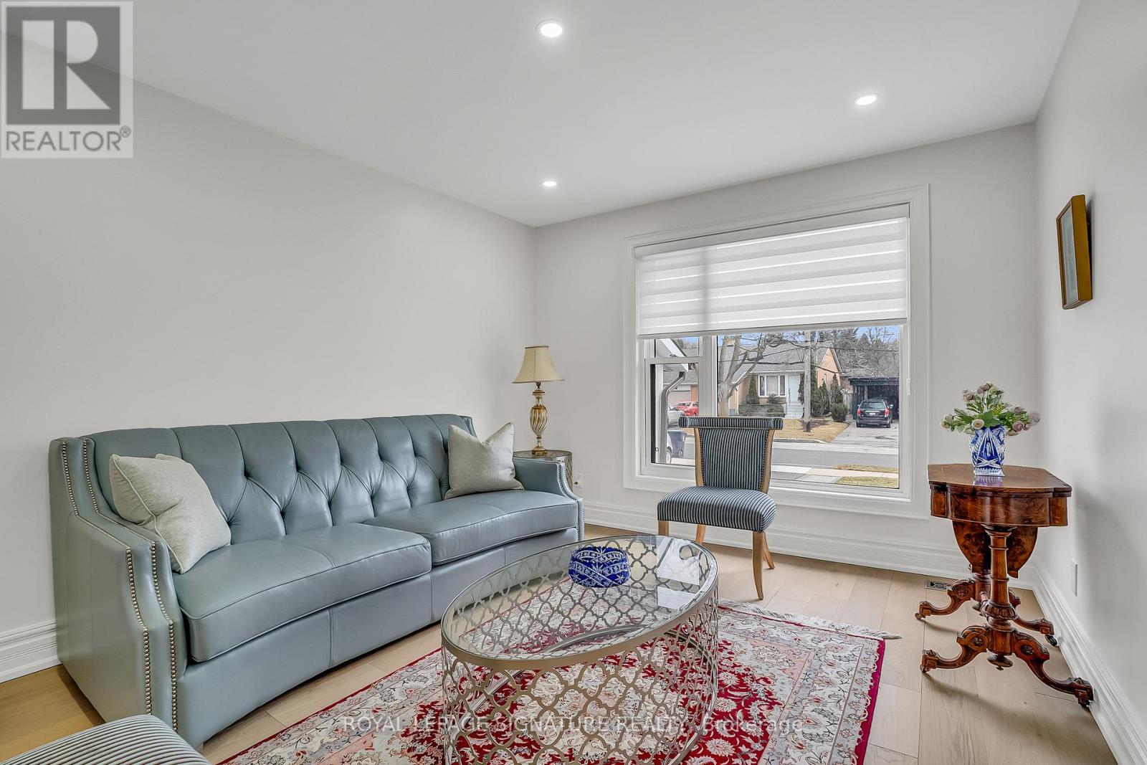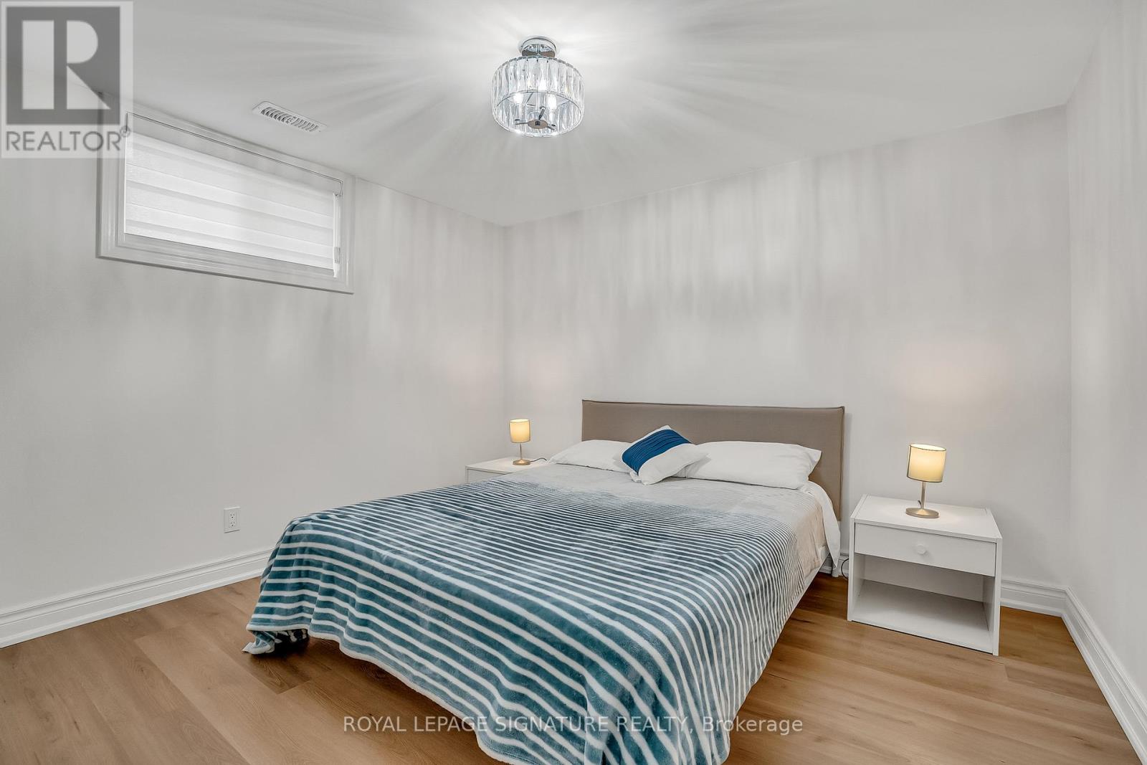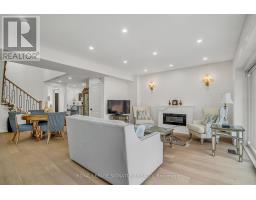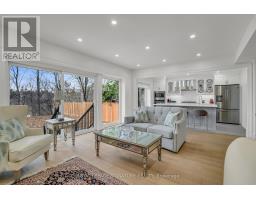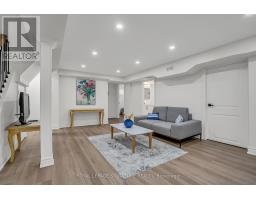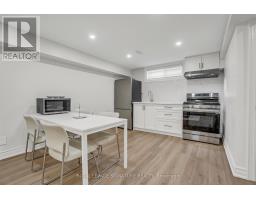160 Three Valleys Drive Toronto, Ontario M3A 3B9
$1,798,000
Golf Course Views. A Rare Find in Don Mills! Don't miss this incredible opportunity to own a spectacularly renovated 2-storey home overlooking the prestigious Donalda Golf Course! This sun-filled, open-concept home boasts high-end finishes, quality materials, and a modern design perfect for luxury living. Features You'll Love: Unobstructed, all-season golf course views, chefs dream kitchen, stainless steel appliances, Marble countertops, and sleek design flooded with natural light, large windows throughout 2+2 bedrooms, 2 modern kitchens, 4 bathrooms. Ideal for families or downsizers, incredible separate lower-level suite, investment potential or multi-generational living. Thoughtfully designed for functionality and style. Prime Don Mills Location: Steps to Edwards Gardens, nature trails, tennis courts & bike paths. Top-rated schools, shops & restaurants nearby. Easy access to downtown via DVP/401. This home is perfect for buyers looking for pride of ownership. Experience the best of Don Mills living! (id:50886)
Property Details
| MLS® Number | C12044409 |
| Property Type | Single Family |
| Community Name | Parkwoods-Donalda |
| Parking Space Total | 3 |
| View Type | Valley View |
Building
| Bathroom Total | 4 |
| Bedrooms Above Ground | 2 |
| Bedrooms Below Ground | 2 |
| Bedrooms Total | 4 |
| Amenities | Fireplace(s) |
| Appliances | Central Vacuum |
| Basement Development | Finished |
| Basement Features | Separate Entrance |
| Basement Type | N/a (finished) |
| Construction Style Attachment | Semi-detached |
| Cooling Type | Central Air Conditioning |
| Exterior Finish | Stucco, Brick |
| Fireplace Present | Yes |
| Fireplace Total | 1 |
| Flooring Type | Hardwood, Vinyl, Porcelain Tile |
| Foundation Type | Block |
| Heating Fuel | Natural Gas |
| Heating Type | Forced Air |
| Stories Total | 2 |
| Size Interior | 1,500 - 2,000 Ft2 |
| Type | House |
| Utility Water | Municipal Water |
Parking
| Attached Garage | |
| Garage |
Land
| Acreage | No |
| Sewer | Sanitary Sewer |
| Size Depth | 123 Ft |
| Size Frontage | 36 Ft |
| Size Irregular | 36 X 123 Ft |
| Size Total Text | 36 X 123 Ft |
Rooms
| Level | Type | Length | Width | Dimensions |
|---|---|---|---|---|
| Second Level | Primary Bedroom | 4.24 m | 3.61 m | 4.24 m x 3.61 m |
| Second Level | Bedroom 2 | 3.58 m | 3.38 m | 3.58 m x 3.38 m |
| Basement | Bedroom | 3.25 m | 3.1 m | 3.25 m x 3.1 m |
| Basement | Utility Room | 3.02 m | 2.46 m | 3.02 m x 2.46 m |
| Basement | Laundry Room | 1.75 m | 1.7 m | 1.75 m x 1.7 m |
| Basement | Kitchen | 3.99 m | 3.3 m | 3.99 m x 3.3 m |
| Basement | Living Room | 4.5 m | 4.04 m | 4.5 m x 4.04 m |
| Basement | Bedroom | 3.71 m | 3.25 m | 3.71 m x 3.25 m |
| Ground Level | Living Room | 3.96 m | 3.33 m | 3.96 m x 3.33 m |
| Ground Level | Dining Room | 4.06 m | 2.74 m | 4.06 m x 2.74 m |
| Ground Level | Family Room | 5.51 m | 4.37 m | 5.51 m x 4.37 m |
| Ground Level | Kitchen | 4.37 m | 2.79 m | 4.37 m x 2.79 m |
| Ground Level | Laundry Room | 1.96 m | 1.3 m | 1.96 m x 1.3 m |
Contact Us
Contact us for more information
Karen Millar
Broker
www.karenmillar.com/
www.facebook.com/KarenMillarTeam/
twitter.com/KarenMillarTeam
www.linkedin.com/sharing/share-offsite/?url=https%3A%2F%2Fwww.karenmillar.com%2Flistings
8 Sampson Mews Suite 201 The Shops At Don Mills
Toronto, Ontario M3C 0H5
(416) 443-0300
(416) 443-8619



