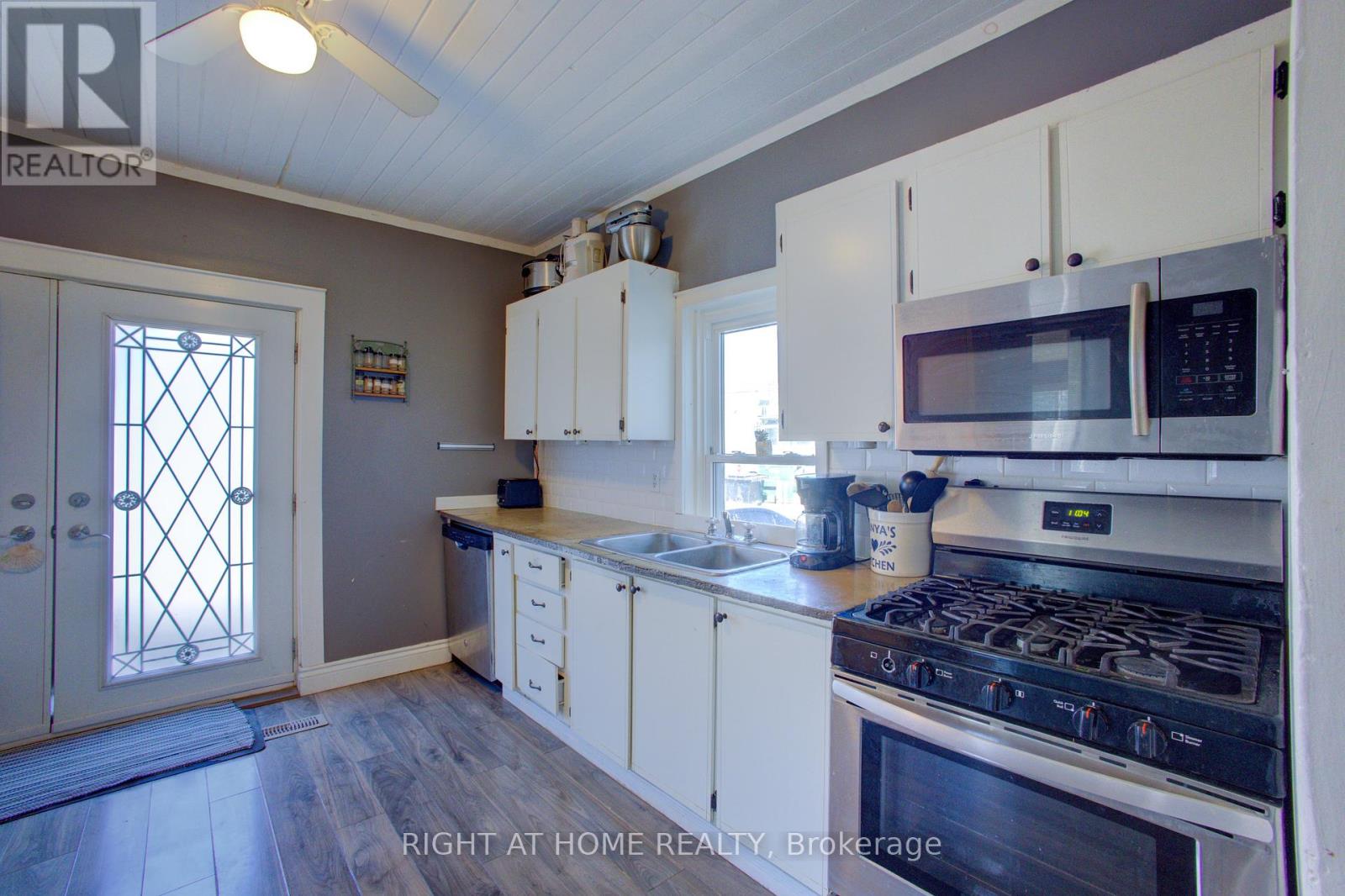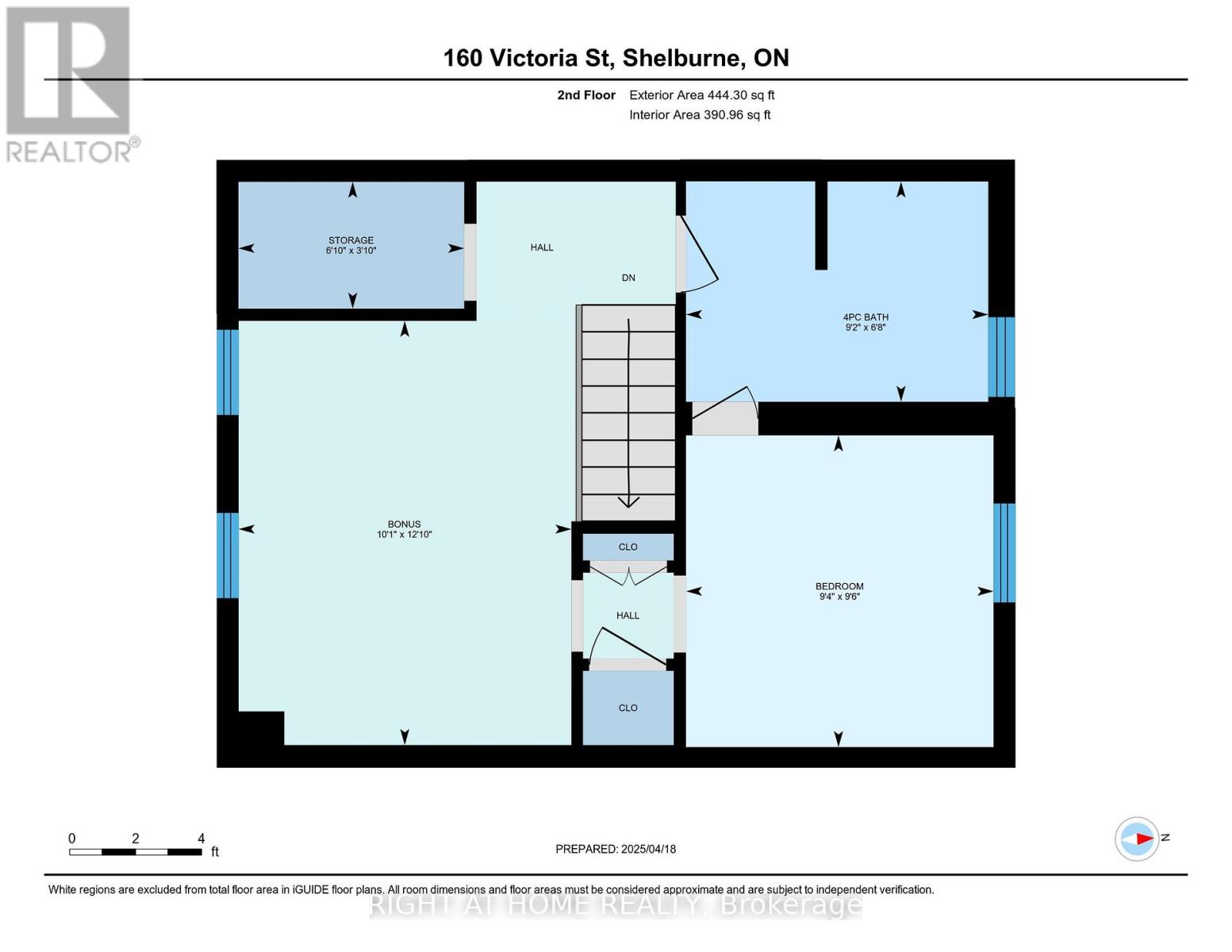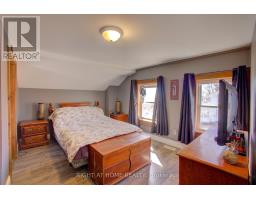160 Victoria Street Shelburne, Ontario L9V 2Y1
$729,900
An incredible opportunity! This home has dual zoning (R2 and C2), as per the Town of Shelburne), so you can choose to live here and enjoy the close proximity to beautiful downtown Shelburne or you can use this property for a commercial venture or future development! As an added bonus, not only does this fantastic century home on a large lot (73' x 112') offer living space and small business space, but there is also a fabulous detached, 18' x 30', heated garage & shop space with a loft and a separate hydro meter! The multiple potential that this great property offers is exciting for any Buyer! The location is awesome, a short walk to downtown Shelburne and many amenities such as restaurants, health care, shopping, banking and much more! (id:50886)
Property Details
| MLS® Number | X12094635 |
| Property Type | Single Family |
| Community Name | Shelburne |
| Equipment Type | Water Heater |
| Features | Carpet Free |
| Parking Space Total | 6 |
| Rental Equipment Type | Water Heater |
| Structure | Deck, Porch, Shed |
Building
| Bathroom Total | 2 |
| Bedrooms Above Ground | 2 |
| Bedrooms Total | 2 |
| Age | 100+ Years |
| Amenities | Separate Electricity Meters |
| Appliances | Water Heater, Dishwasher, Dryer, Stove, Washer |
| Basement Type | Crawl Space |
| Construction Style Attachment | Detached |
| Cooling Type | Central Air Conditioning |
| Exterior Finish | Vinyl Siding |
| Flooring Type | Laminate, Hardwood |
| Foundation Type | Stone |
| Heating Fuel | Natural Gas |
| Heating Type | Forced Air |
| Stories Total | 2 |
| Size Interior | 700 - 1,100 Ft2 |
| Type | House |
| Utility Water | Municipal Water |
Parking
| Detached Garage | |
| Garage |
Land
| Acreage | No |
| Sewer | Sanitary Sewer |
| Size Depth | 112 Ft |
| Size Frontage | 73 Ft |
| Size Irregular | 73 X 112 Ft |
| Size Total Text | 73 X 112 Ft |
| Zoning Description | R2/c2 As Per The Town Of Shelburne |
Rooms
| Level | Type | Length | Width | Dimensions |
|---|---|---|---|---|
| Main Level | Living Room | 5.21 m | 2.83 m | 5.21 m x 2.83 m |
| Main Level | Dining Room | 3.11 m | 2.9 m | 3.11 m x 2.9 m |
| Main Level | Kitchen | 3.54 m | 3.23 m | 3.54 m x 3.23 m |
| Main Level | Laundry Room | 3.69 m | 2.41 m | 3.69 m x 2.41 m |
| Upper Level | Primary Bedroom | 3.69 m | 3.08 m | 3.69 m x 3.08 m |
| Upper Level | Bedroom 2 | 2.93 m | 2.86 m | 2.93 m x 2.86 m |
Utilities
| Cable | Installed |
| Sewer | Installed |
https://www.realtor.ca/real-estate/28194387/160-victoria-street-shelburne-shelburne
Contact Us
Contact us for more information
Cindy Diana Williams
Salesperson
(519) 939-6224
480 Eglinton Ave West #30, 106498
Mississauga, Ontario L5R 0G2
(905) 565-9200
(905) 565-6677
www.rightathomerealty.com/



















































