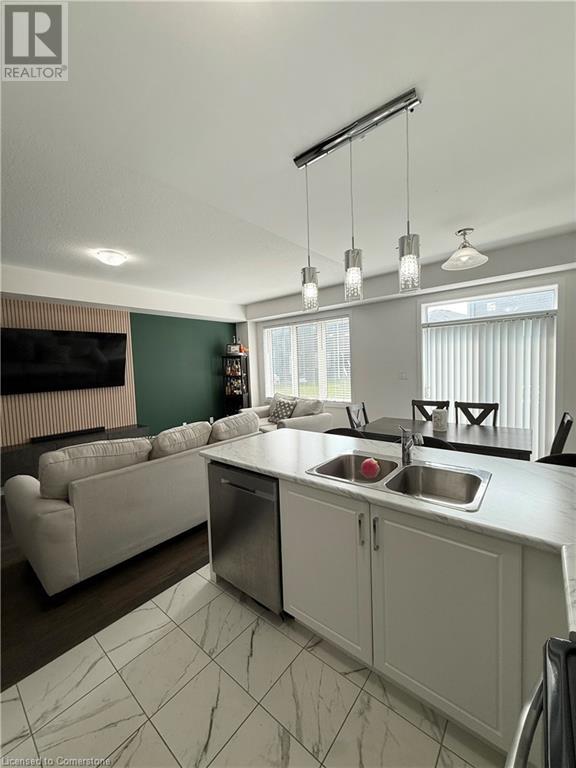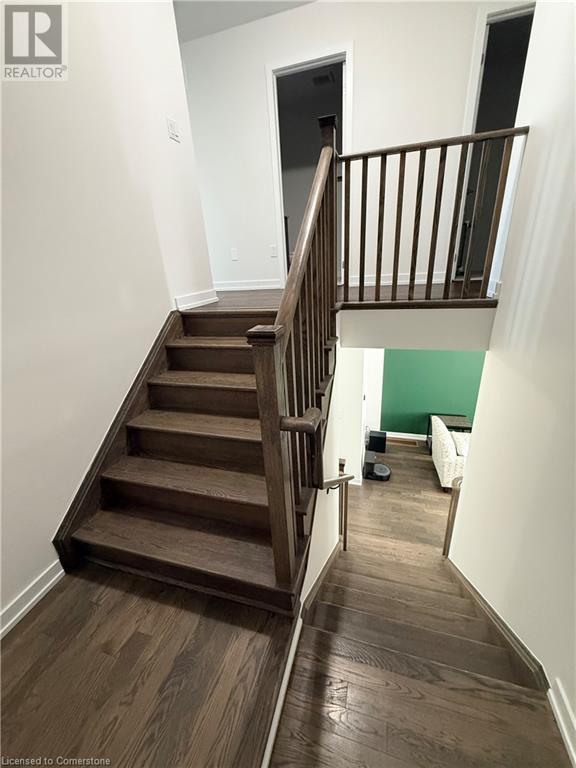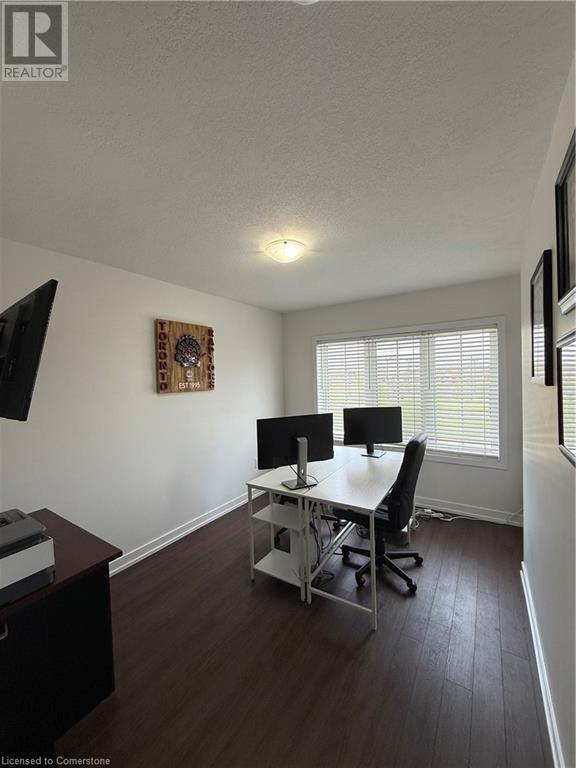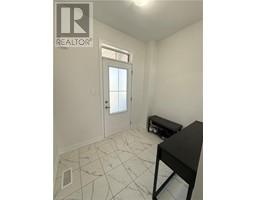160 Whithorn Crescent Caledonia, Ontario N3W 0G4
$699,900
This fine townhome was built in 2022 and is a freehold with no maintenance or common element fees. It's approx. 1618 sq. ft. Brick and stone (no siding) and located in Caledonia's north east Avalon Estates Neighborhood. Avalon Park is right across the street. Nearby catholic and public schools and a planned for September 2025 community centre with 49 childcare spaces. There are 3 bedrooms, 2.5 baths, 1 car garage with access to interior of house, ceramics in kitchen, baths and laundry rooms. The appliances in the kitchen are included. All measurements are approx. and some rooms irregular in shape. (id:50886)
Property Details
| MLS® Number | 40728544 |
| Property Type | Single Family |
| Amenities Near By | Park, Place Of Worship, Schools |
| Equipment Type | Water Heater |
| Parking Space Total | 2 |
| Rental Equipment Type | Water Heater |
Building
| Bathroom Total | 3 |
| Bedrooms Above Ground | 3 |
| Bedrooms Total | 3 |
| Appliances | Dishwasher, Microwave, Refrigerator, Stove, Water Meter, Window Coverings, Garage Door Opener |
| Architectural Style | 2 Level |
| Basement Development | Unfinished |
| Basement Type | Full (unfinished) |
| Constructed Date | 2022 |
| Construction Style Attachment | Attached |
| Cooling Type | Central Air Conditioning |
| Exterior Finish | Brick Veneer, Stone |
| Foundation Type | Poured Concrete |
| Half Bath Total | 1 |
| Heating Fuel | Natural Gas |
| Heating Type | Forced Air |
| Stories Total | 2 |
| Size Interior | 1,618 Ft2 |
| Type | Row / Townhouse |
| Utility Water | Municipal Water |
Parking
| Attached Garage |
Land
| Acreage | No |
| Land Amenities | Park, Place Of Worship, Schools |
| Sewer | Municipal Sewage System |
| Size Depth | 92 Ft |
| Size Frontage | 20 Ft |
| Size Total Text | Under 1/2 Acre |
| Zoning Description | R4 (h) |
Rooms
| Level | Type | Length | Width | Dimensions |
|---|---|---|---|---|
| Second Level | Laundry Room | Measurements not available | ||
| Second Level | 4pc Bathroom | Measurements not available | ||
| Second Level | 4pc Bathroom | Measurements not available | ||
| Second Level | Bedroom | 11'6'' x 9'6'' | ||
| Second Level | Bedroom | 11'7'' x 8'11'' | ||
| Second Level | Primary Bedroom | 14'2'' x 13'0'' | ||
| Basement | Other | Measurements not available | ||
| Main Level | 2pc Bathroom | Measurements not available | ||
| Main Level | Eat In Kitchen | 18'7'' x 8'7'' | ||
| Main Level | Great Room | 21'11'' x 10'5'' | ||
| Main Level | Foyer | Measurements not available |
https://www.realtor.ca/real-estate/28416160/160-whithorn-crescent-caledonia
Contact Us
Contact us for more information
Gino Santi
Salesperson
(905) 637-1070
5111 New Street, Suite 103
Burlington, Ontario L7L 1V2
(905) 637-1700
(905) 637-1070























































