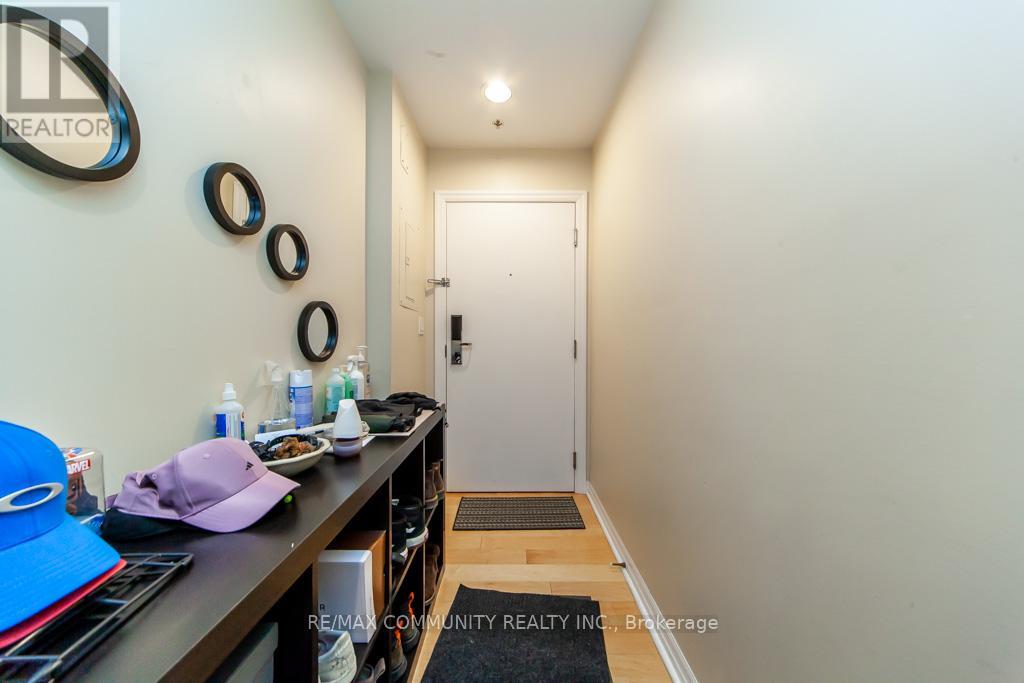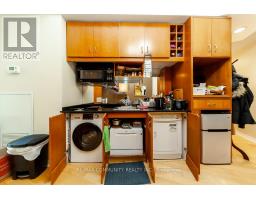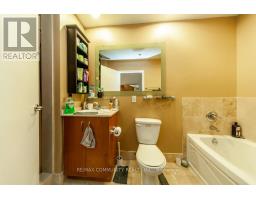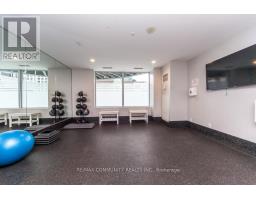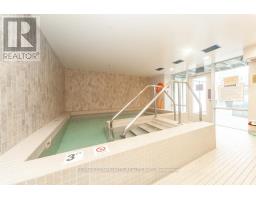1601 - 1 King Street W Toronto, Ontario M5H 1A1
$499,900Maintenance, Heat, Electricity, Water, Common Area Maintenance, Insurance
$775.88 Monthly
Maintenance, Heat, Electricity, Water, Common Area Maintenance, Insurance
$775.88 MonthlyWelcome To The Luxurious One King St. W. Hotel & Residences- Part Of Toronto's Heritage***Live & Work In The Heart Of The Financial District***Soaring 12Ft Ceiling W/ Views Of King St.***Open Concept Layout***Spacious Primary Bdr W/ 4Pc Ensuite & Soaker Tub***Direct Connections To The P.A.T.H & Ttc***State-Of-The-Art Building Amenities***Less Than A 5 Minute Walk To Toronto's Eaton Centre***A Few Minutes To Drive To The Gardiner Expressway*** **** EXTRAS **** Location! Location! Location! (id:50886)
Property Details
| MLS® Number | C9356181 |
| Property Type | Single Family |
| Community Name | Bay Street Corridor |
| AmenitiesNearBy | Hospital, Park, Public Transit |
| CommunityFeatures | Pet Restrictions |
| Features | Carpet Free, In Suite Laundry |
| ViewType | City View |
Building
| BathroomTotal | 1 |
| BedroomsAboveGround | 1 |
| BedroomsBelowGround | 1 |
| BedroomsTotal | 2 |
| Amenities | Security/concierge, Exercise Centre, Party Room |
| Appliances | Cooktop, Dishwasher, Dryer, Microwave, Refrigerator, Washer, Window Coverings |
| CoolingType | Central Air Conditioning |
| ExteriorFinish | Brick Facing |
| FlooringType | Laminate |
| HeatingFuel | Natural Gas |
| HeatingType | Forced Air |
| SizeInterior | 499.9955 - 598.9955 Sqft |
| Type | Apartment |
Land
| Acreage | No |
| LandAmenities | Hospital, Park, Public Transit |
| SurfaceWater | Lake/pond |
Rooms
| Level | Type | Length | Width | Dimensions |
|---|---|---|---|---|
| Main Level | Kitchen | 5.52 m | 4.12 m | 5.52 m x 4.12 m |
| Main Level | Living Room | 5.52 m | 2.64 m | 5.52 m x 2.64 m |
| Main Level | Primary Bedroom | 4.75 m | 3.2 m | 4.75 m x 3.2 m |
| Main Level | Den | 2.57 m | 1.91 m | 2.57 m x 1.91 m |
Interested?
Contact us for more information
Brandon Narsingh
Broker
203 - 1265 Morningside Ave
Toronto, Ontario M1B 3V9
Jai Narsingh
Salesperson
203 - 1265 Morningside Ave
Toronto, Ontario M1B 3V9




















