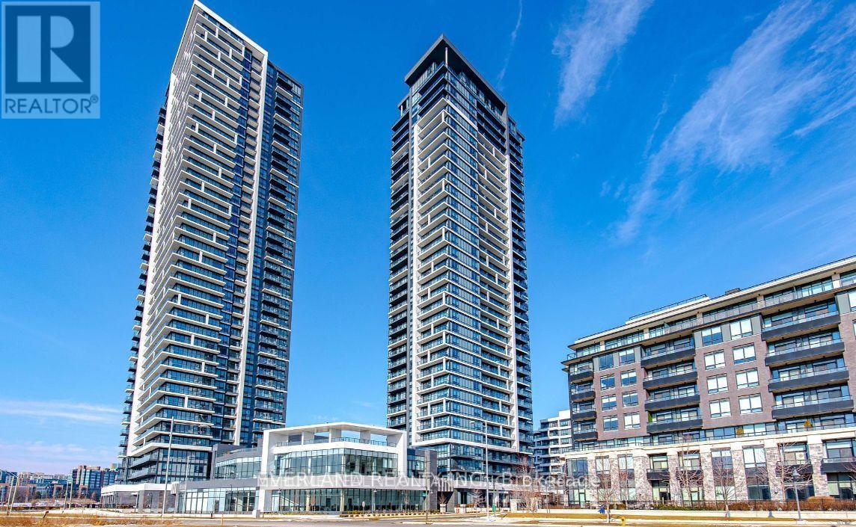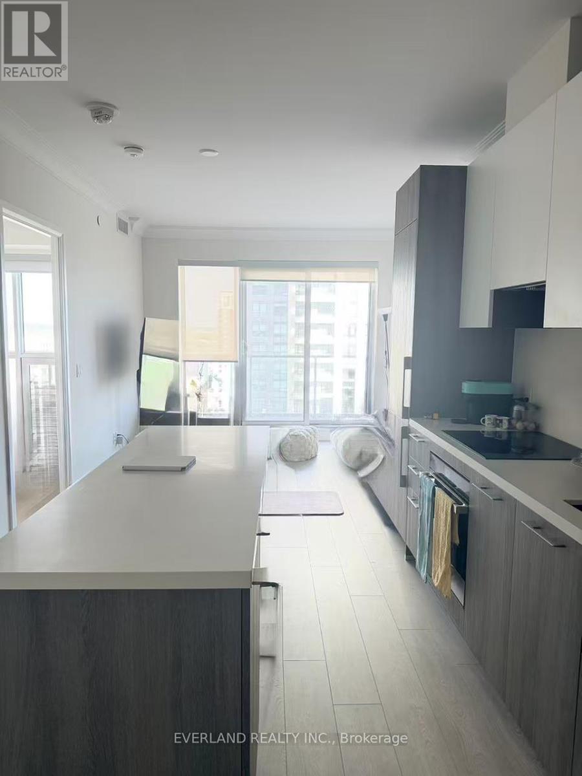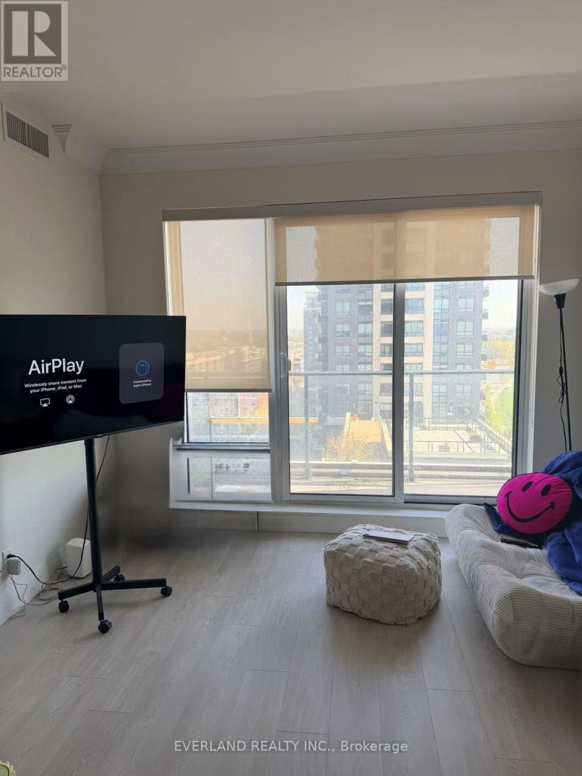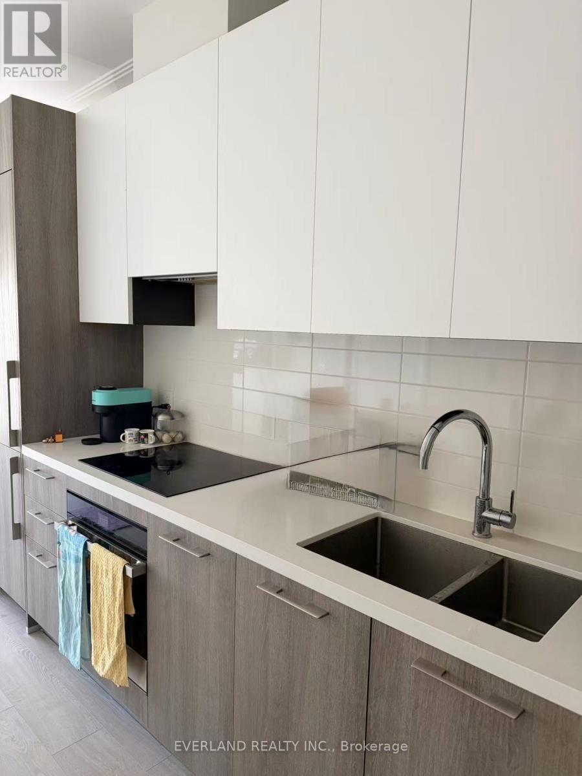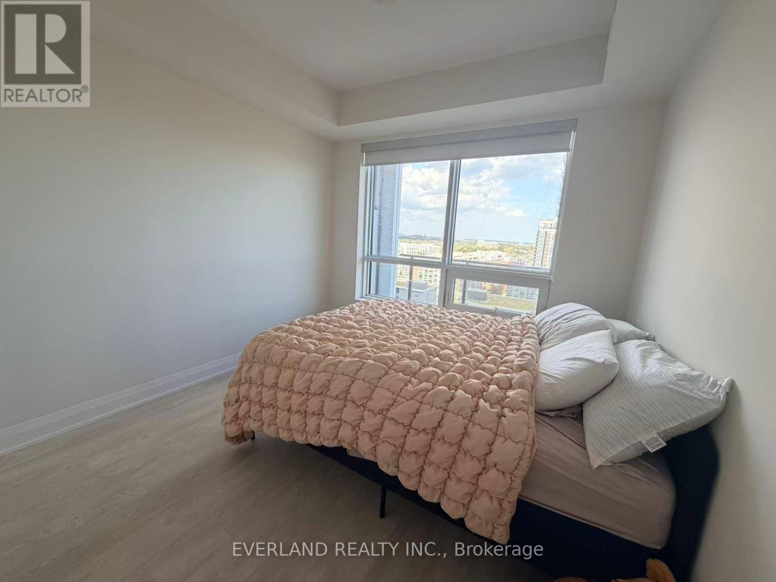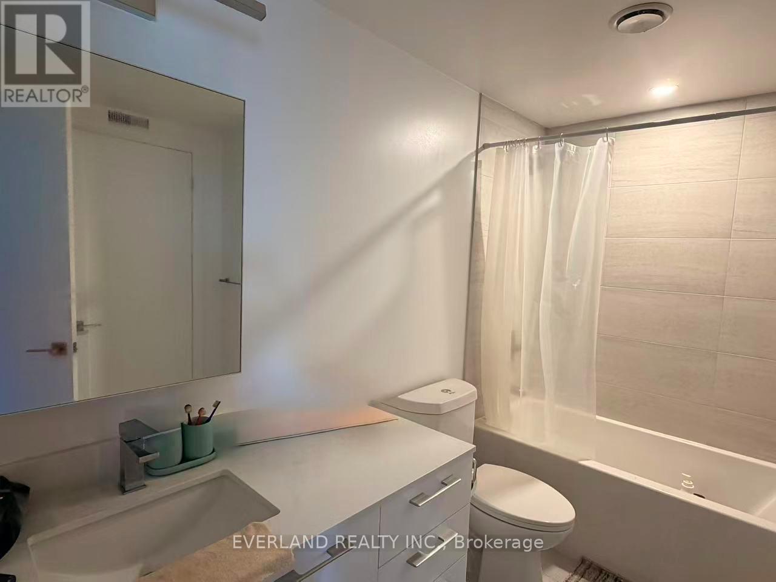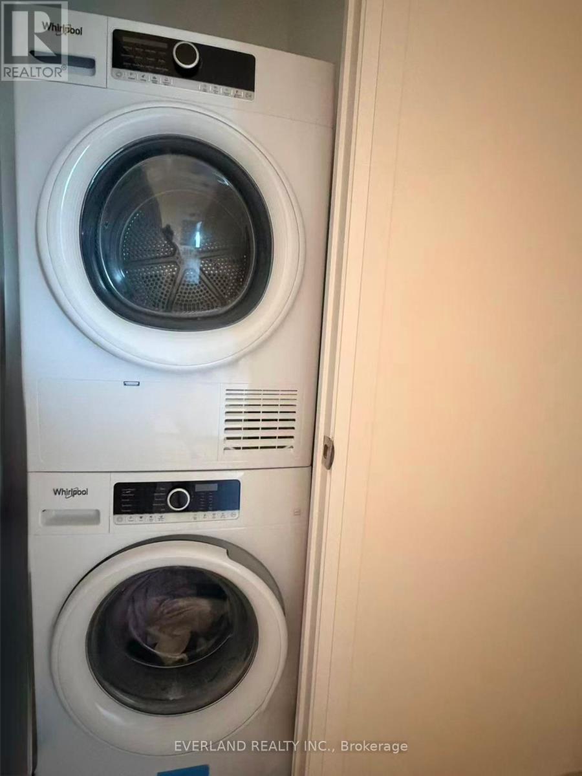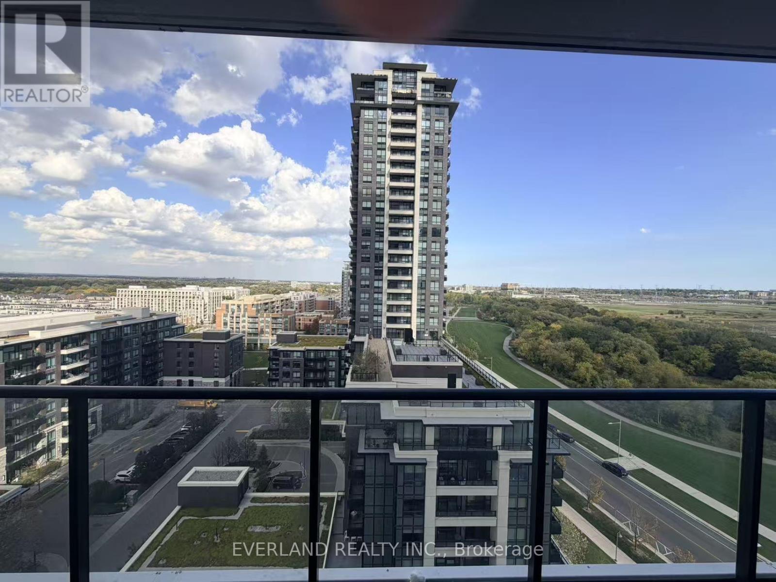1601 - 18 Water Walk Drive Markham, Ontario L3R 6L5
$2,500 Monthly
Welcome to this Luxurious Building, Sun Filled and Functional One Bedroom + Den Layout with Open Balcony. Laminate Floor Through-out, 9 Ft Ceiling, Open Concept Kitchen with Central Island and Modern Built-in Appliances, Top-tier Amenities, Including an Indoor Pool, Fitness Center, Billiards Room, Party Room, and 24-hour Concierge. Steps from Uptown Square, Grocery Stores, Banks, Restaurants, Cineplex, Mins Drive to Hwy 404 & 407. (id:50886)
Property Details
| MLS® Number | N12451046 |
| Property Type | Single Family |
| Community Name | Unionville |
| Amenities Near By | Park, Public Transit, Schools |
| Community Features | Pet Restrictions |
| Features | Elevator, Balcony, Carpet Free |
| Parking Space Total | 1 |
| Pool Type | Indoor Pool |
| View Type | View |
Building
| Bathroom Total | 1 |
| Bedrooms Above Ground | 1 |
| Bedrooms Total | 1 |
| Amenities | Security/concierge, Exercise Centre, Party Room, Visitor Parking |
| Appliances | Cooktop, Dishwasher, Dryer, Oven, Hood Fan, Washer, Window Coverings, Refrigerator |
| Cooling Type | Central Air Conditioning |
| Exterior Finish | Concrete |
| Flooring Type | Laminate |
| Heating Fuel | Natural Gas |
| Heating Type | Forced Air |
| Size Interior | 600 - 699 Ft2 |
| Type | Apartment |
Parking
| Underground | |
| Garage |
Land
| Acreage | No |
| Land Amenities | Park, Public Transit, Schools |
Rooms
| Level | Type | Length | Width | Dimensions |
|---|---|---|---|---|
| Flat | Living Room | 3.05 m | 3.35 m | 3.05 m x 3.35 m |
| Flat | Dining Room | 4.14 m | 3.15 m | 4.14 m x 3.15 m |
| Flat | Kitchen | 4.14 m | 3.15 m | 4.14 m x 3.15 m |
| Flat | Bedroom | 3.66 m | 2.8 m | 3.66 m x 2.8 m |
https://www.realtor.ca/real-estate/28964961/1601-18-water-walk-drive-markham-unionville-unionville
Contact Us
Contact us for more information
Yan Zhao
Broker
350 Hwy 7 East #ph1
Richmond Hill, Ontario L4B 3N2
(905) 597-8165
(905) 597-8167
Max Xia
Broker
350 Hwy 7 East #ph1
Richmond Hill, Ontario L4B 3N2
(905) 597-8165
(905) 597-8167

