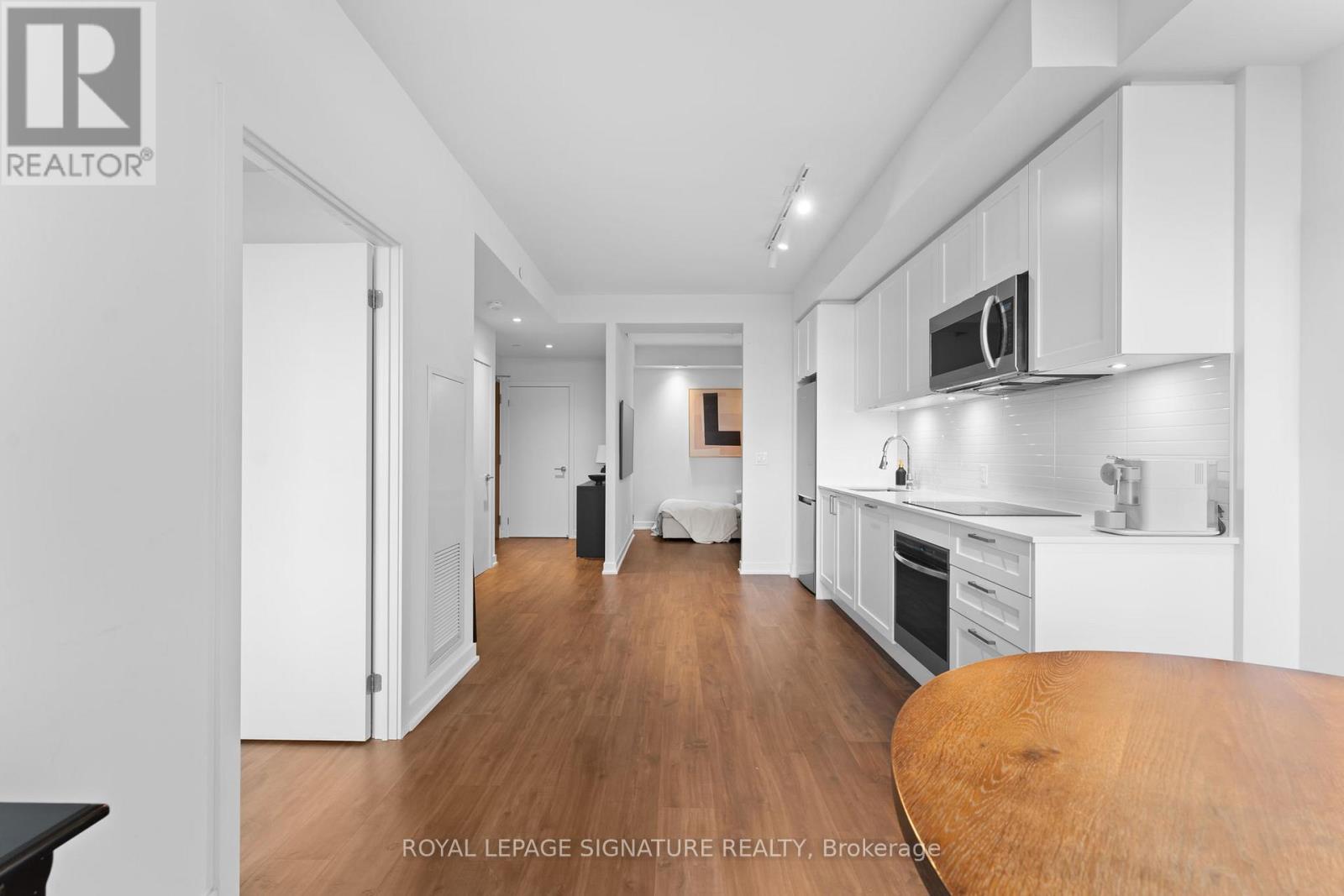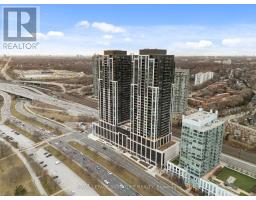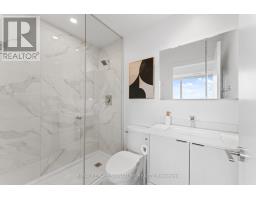1601 - 1926 Lake Shore Boulevard W Toronto, Ontario M6S 1A1
$599,999Maintenance, Parking, Insurance
$519.23 Monthly
Maintenance, Parking, Insurance
$519.23 MonthlyLuxury Lifestyle At The Mirabella Condos!!! Stunning 1 Bedroom + 1 Large Den, 2 Bathrooms, With Open Style Living/Dining Space. Walk Out Balcony, Functional Layout With Premium Finishes, Electric Blinds In Primary Bedroom. Den Is So Large It Can Be Used As A Living Room. The Thoughtfully Designed Space Maximizes Every Inch, Offering A Spacious And Practical Feel Throughout. Convenient Location With Easy Access To Downtown, Major Highways, Lakeshore, Lake Ontario, Marinas, Transit, Hospital, Schools, High Park, Water front Trails. Resort Style Amenities: Gym, Swimming Pool, Sauna, Yoga Room, Guest Suites, Large Outdoor Terrace, Party Room, Children Play Area, 24Hr Concierge And Much More! (id:50886)
Property Details
| MLS® Number | W11918984 |
| Property Type | Single Family |
| Community Name | South Parkdale |
| AmenitiesNearBy | Hospital, Marina, Park |
| CommunityFeatures | Pet Restrictions |
| Features | Balcony |
| ParkingSpaceTotal | 1 |
| PoolType | Indoor Pool |
| ViewType | View |
Building
| BathroomTotal | 2 |
| BedroomsAboveGround | 1 |
| BedroomsBelowGround | 1 |
| BedroomsTotal | 2 |
| Amenities | Security/concierge, Exercise Centre, Party Room |
| Appliances | Blinds, Dishwasher, Dryer, Refrigerator, Stove, Washer |
| CoolingType | Central Air Conditioning |
| ExteriorFinish | Brick |
| FlooringType | Laminate |
| HeatingFuel | Natural Gas |
| HeatingType | Forced Air |
| SizeInterior | 599.9954 - 698.9943 Sqft |
| Type | Apartment |
Parking
| Underground |
Land
| Acreage | No |
| LandAmenities | Hospital, Marina, Park |
| SurfaceWater | Lake/pond |
Rooms
| Level | Type | Length | Width | Dimensions |
|---|---|---|---|---|
| Main Level | Kitchen | 3.5 m | 2.87 m | 3.5 m x 2.87 m |
| Main Level | Living Room | 3.04 m | 2.28 m | 3.04 m x 2.28 m |
| Main Level | Primary Bedroom | 4.26 m | 3.17 m | 4.26 m x 3.17 m |
| Main Level | Den | 2.89 m | 2.51 m | 2.89 m x 2.51 m |
Interested?
Contact us for more information
Peter Kadylak
Salesperson
201-30 Eglinton Ave West
Mississauga, Ontario L5R 3E7



































