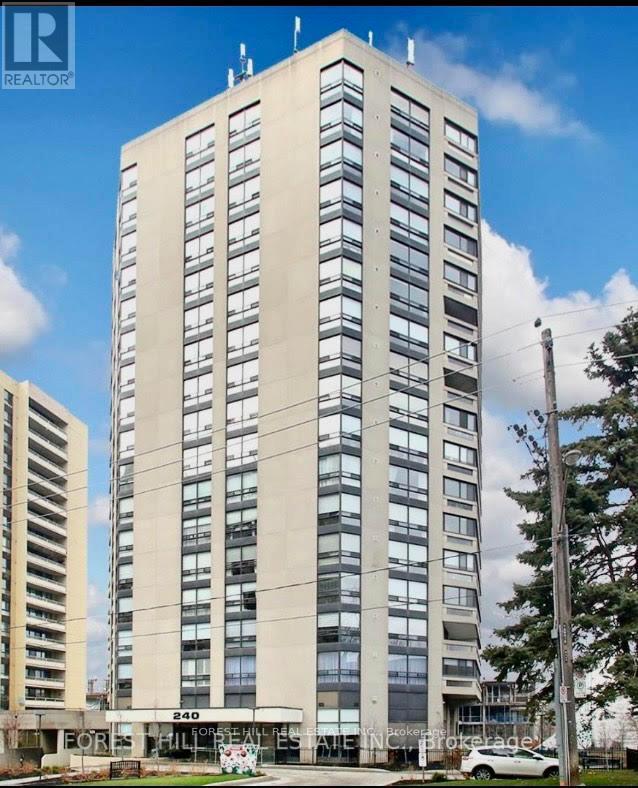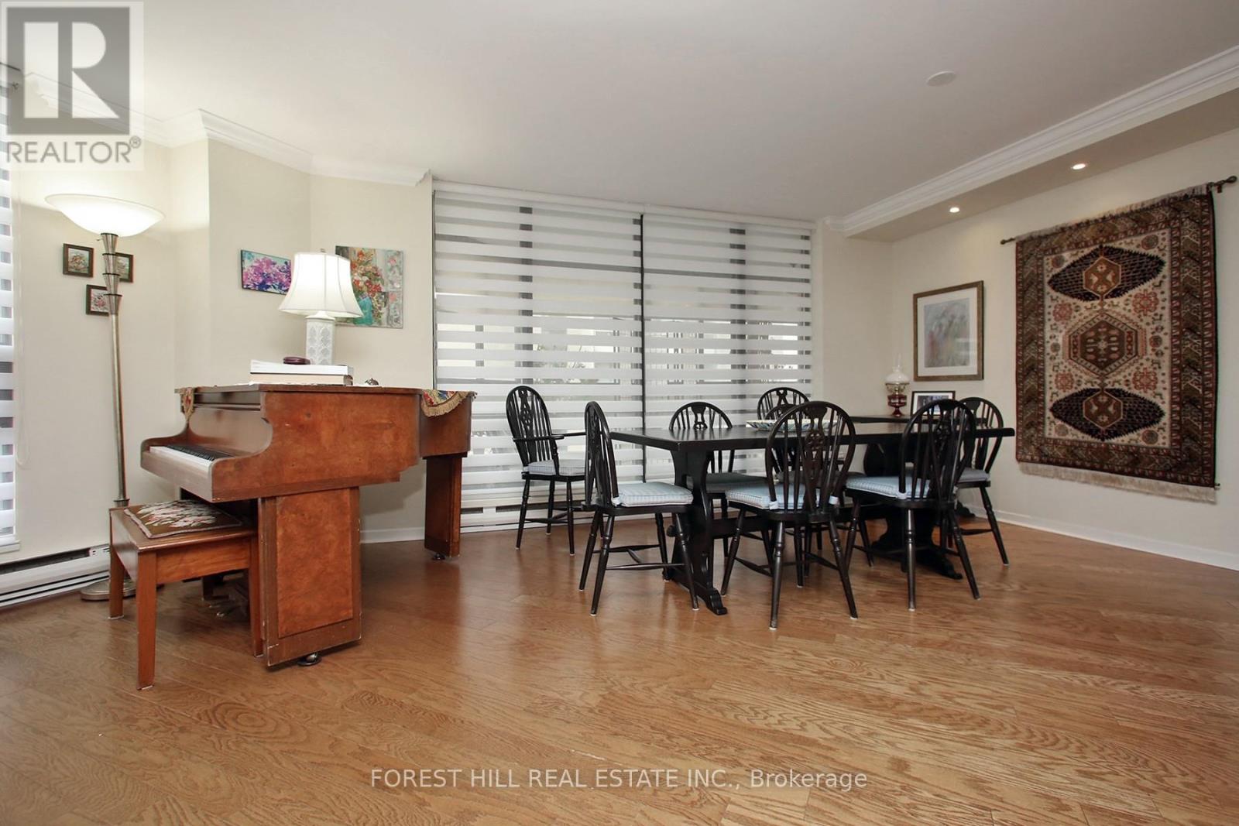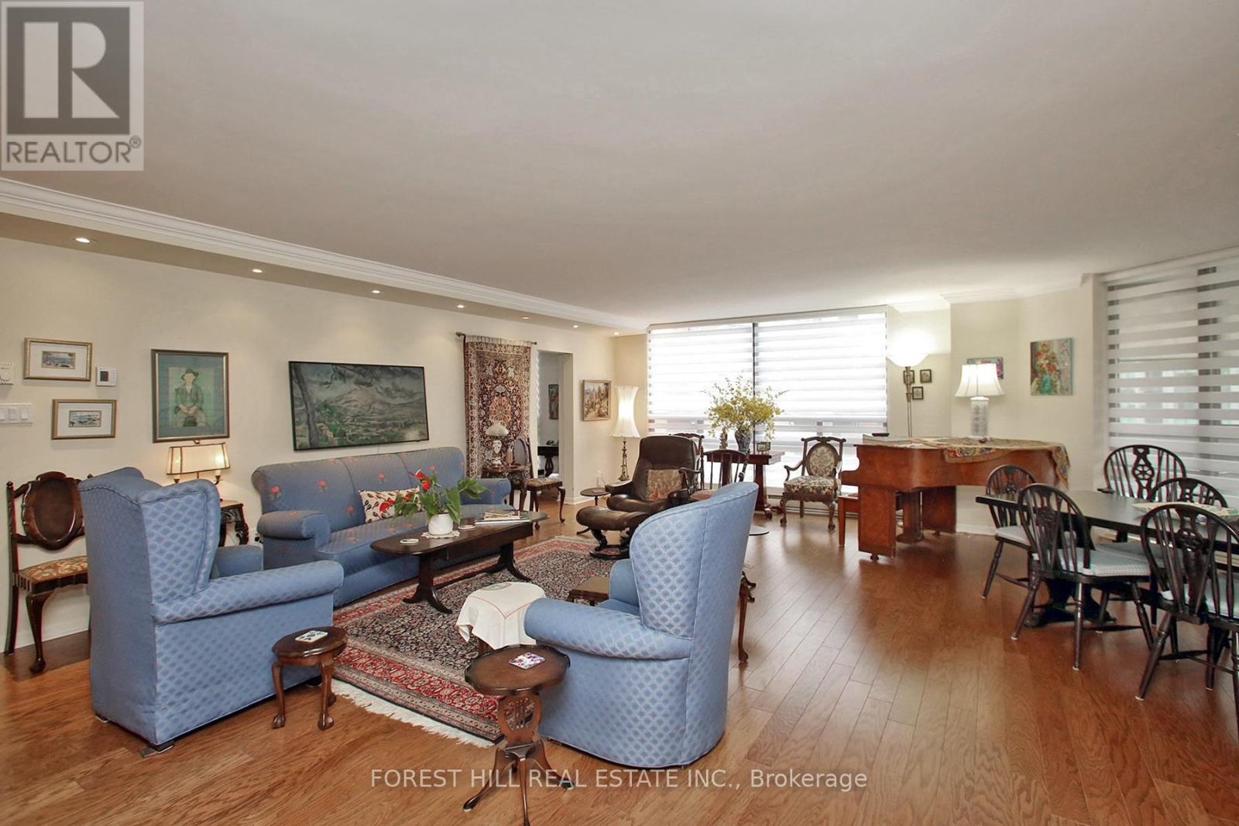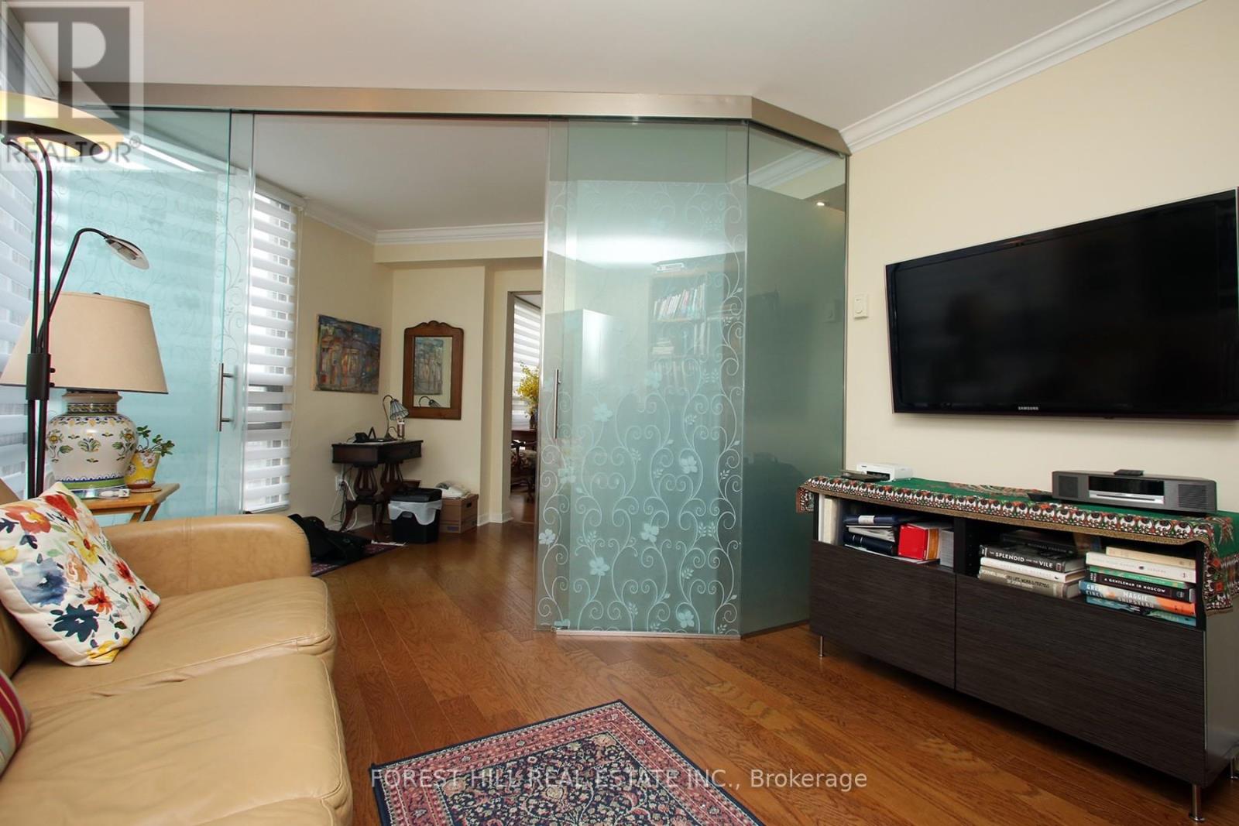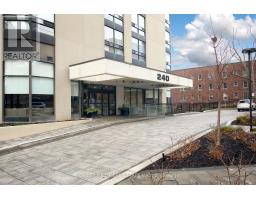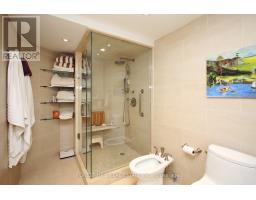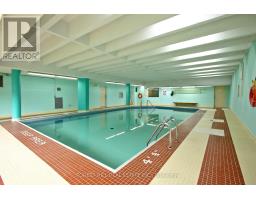1601 - 240 Heath Street W Toronto, Ontario M5P 3L5
$1,995,000Maintenance, Heat, Electricity, Water, Cable TV, Common Area Maintenance, Insurance, Parking
$2,332.21 Monthly
Maintenance, Heat, Electricity, Water, Cable TV, Common Area Maintenance, Insurance, Parking
$2,332.21 MonthlyWelcome to 240 Heath Street West in Forest Hill Village. Suite 1601, is a 1650 Sq ft + enclosed Balcony/Solarium, with unobstructed South West views. (Only 4 spacious Suites Per Floor)The Elegant Front Hall Entrance, with marble floor and glass/stainless steel handrail, leads you into the the Large, Open Concept, Living/Dining Room with custom wooden flooring, lighting and window coverings. The Eat-In Kitchen has all built-in Stainless Steel Appliances, custom cabinetry leading to a light filled, tiled Balcony/Solarium. A Large South Facing Primary Bedroom has a custom 5-Pc Ensuite Bathroom and Built in Closets. The 2nd Bedroom and Office are divided by Sliding Glass Doors allowing for an abundance of light in both areas. A Custom Guest Bathroom and a Laundry/Storage Room add to the comfort of this Beautiful Home. This Suite comes with 2 Parking Spaces. (***A deposit for an EV Charger outlet has been paid) plus a large Private Locker on the SB Level. Village Park Condos is a Well Managed Building with 24 Hr Concierge Services, an Indoor Pool + Saunas, and recently renovated Hallways, Lobby, Exercise & Large Party/Meeting Room.(Pet Restrictions: 1 Small Dog or 2 Cats.) Easy Walk to Forest Hill Village's Shops and Restaurants, Loblaws and LCBO, Parks, Ravines and the TTC. **EXTRAS** Approx $100/mo extra for central heating. Custom wood flooring throughout. (id:50886)
Property Details
| MLS® Number | C11904435 |
| Property Type | Single Family |
| Community Name | Forest Hill South |
| Amenities Near By | Public Transit, Schools |
| Community Features | Pet Restrictions |
| Features | Ravine, Flat Site, Balcony, In Suite Laundry |
| Parking Space Total | 2 |
Building
| Bathroom Total | 2 |
| Bedrooms Above Ground | 2 |
| Bedrooms Total | 2 |
| Amenities | Car Wash, Security/concierge, Exercise Centre, Storage - Locker |
| Appliances | Barbeque, Oven - Built-in, Range, Garburator, Dishwasher, Dryer, Microwave, Stove, Washer, Whirlpool, Refrigerator |
| Cooling Type | Central Air Conditioning, Air Exchanger |
| Exterior Finish | Brick, Stucco |
| Fire Protection | Smoke Detectors |
| Flooring Type | Marble, Wood, Tile, Carpeted |
| Heating Fuel | Electric |
| Heating Type | Forced Air |
| Size Interior | 1,600 - 1,799 Ft2 |
| Type | Apartment |
Parking
| Underground |
Land
| Acreage | No |
| Fence Type | Fenced Yard |
| Land Amenities | Public Transit, Schools |
| Landscape Features | Landscaped, Lawn Sprinkler |
Rooms
| Level | Type | Length | Width | Dimensions |
|---|---|---|---|---|
| Flat | Foyer | 2.74 m | 2.9 m | 2.74 m x 2.9 m |
| Flat | Laundry Room | 2.87 m | 1.63 m | 2.87 m x 1.63 m |
| Flat | Living Room | 8.53 m | 7.46 m | 8.53 m x 7.46 m |
| Flat | Dining Room | 8.53 m | 7.46 m | 8.53 m x 7.46 m |
| Flat | Kitchen | 5.89 m | 2.85 m | 5.89 m x 2.85 m |
| Flat | Other | 7.77 m | 1.98 m | 7.77 m x 1.98 m |
| Flat | Primary Bedroom | 5.49 m | 3.89 m | 5.49 m x 3.89 m |
| Flat | Bathroom | 3.56 m | 1.93 m | 3.56 m x 1.93 m |
| Flat | Bedroom 2 | 3.96 m | 3.35 m | 3.96 m x 3.35 m |
| Flat | Office | 2.59 m | 3.58 m | 2.59 m x 3.58 m |
| Flat | Bathroom | 2.13 m | 2.44 m | 2.13 m x 2.44 m |
Contact Us
Contact us for more information
Larry Blumenthal
Salesperson
www.larryb4re.ca/
@larryb4re/
linkedin.com/in/larry-blumenthal-0500b876
441 Spadina Road
Toronto, Ontario M5P 2W3
(416) 488-2875
(416) 488-2694
www.foresthill.com/

