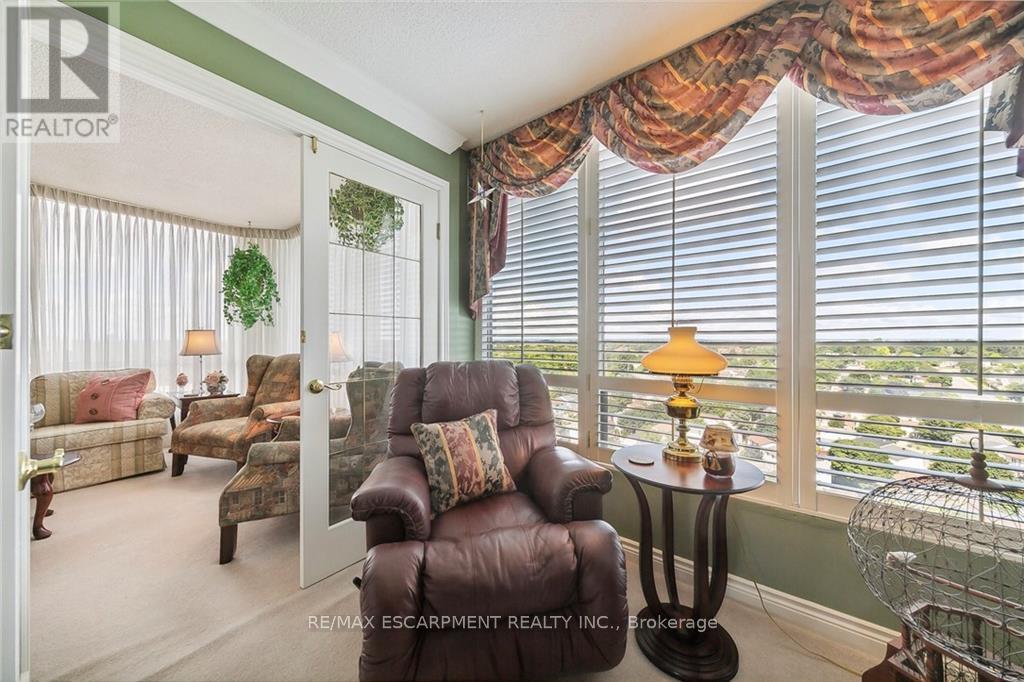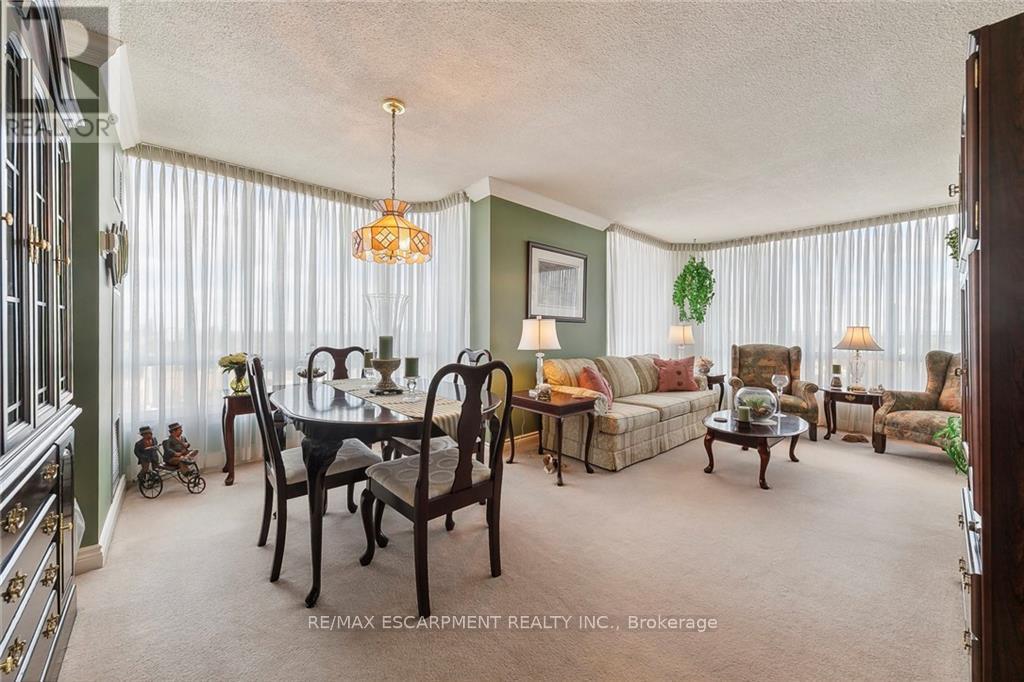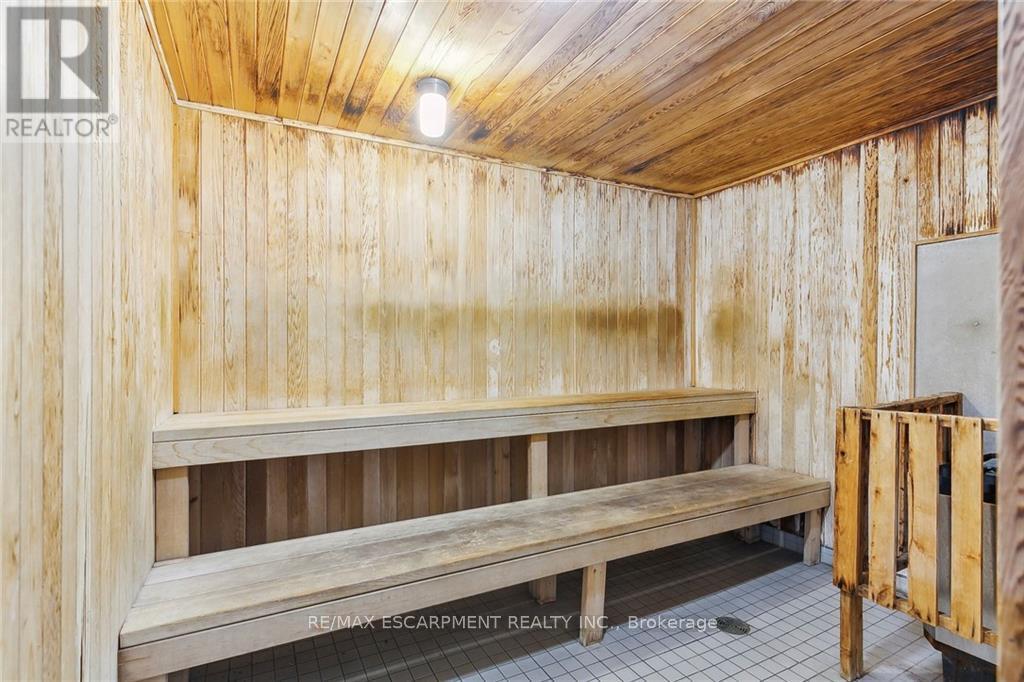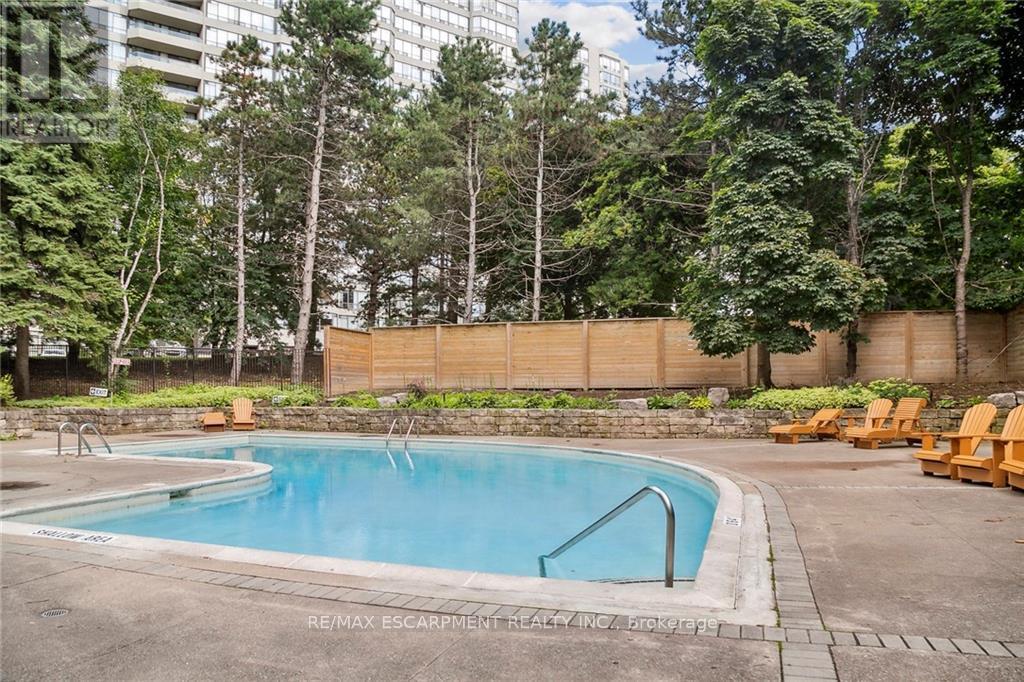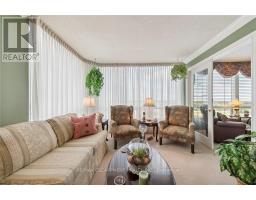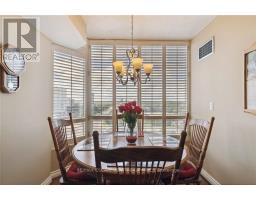1601 - 26 Hanover Road Brampton (Queen Street Corridor), Ontario L6S 4T2
$674,999Maintenance, Heat, Electricity, Water, Common Area Maintenance, Insurance, Parking
$1,070.62 Monthly
Maintenance, Heat, Electricity, Water, Common Area Maintenance, Insurance, Parking
$1,070.62 MonthlyWelcome to your dream home! This immaculate, lovingly maintained, 3-bedroom, 2-bathroom condo offers the perfect blend of comfort and luxury, ideally situated just steps away from Ching Park and Golf Course. Enjoy the convenience of being within walking distance to The Bramalea City Centre, where shopping and dining options abound. As you step inside, you'll be greeted by breathtaking views through the floor-to-ceiling windows that fill the space with natural light. The living area is perfect for relaxing after a day of enjoying all the amenities this condo has to offer! The eat in kitchen is equipped to handle all your culinary adventures! Condo Features include, an on-site concierge and security for your peace of mind, along with an in-unit alarm system and 2 underground parking spots. The building amenities include a private pool, exercise room, sauna, recreation room, and billiards room, providing endless opportunities for relaxation and socializing. With-condo fees that cover all utilities, you can enjoy a hassle-free lifestyle. Don't miss the chance to make with stunning condo your own and experience everything it has to offer! (id:50886)
Property Details
| MLS® Number | W9267248 |
| Property Type | Single Family |
| Community Name | Queen Street Corridor |
| AmenitiesNearBy | Hospital, Park, Place Of Worship, Public Transit |
| CommunityFeatures | Pets Not Allowed |
| Features | In Suite Laundry |
| ParkingSpaceTotal | 2 |
| PoolType | Outdoor Pool |
Building
| BathroomTotal | 2 |
| BedroomsAboveGround | 3 |
| BedroomsBelowGround | 1 |
| BedroomsTotal | 4 |
| Amenities | Security/concierge, Exercise Centre, Recreation Centre, Sauna |
| Appliances | Central Vacuum, Intercom, Dishwasher, Dryer, Refrigerator, Stove, Washer, Window Coverings |
| CoolingType | Central Air Conditioning |
| ExteriorFinish | Brick |
| HeatingFuel | Natural Gas |
| HeatingType | Forced Air |
| Type | Apartment |
Parking
| Underground |
Land
| Acreage | No |
| LandAmenities | Hospital, Park, Place Of Worship, Public Transit |
Rooms
| Level | Type | Length | Width | Dimensions |
|---|---|---|---|---|
| Main Level | Foyer | 1.52 m | 1.8 m | 1.52 m x 1.8 m |
| Main Level | Other | 1.27 m | 1.85 m | 1.27 m x 1.85 m |
| Main Level | Bathroom | 1.65 m | 1.85 m | 1.65 m x 1.85 m |
| Main Level | Primary Bedroom | 3.3 m | 5.23 m | 3.3 m x 5.23 m |
| Main Level | Bathroom | 1.57 m | 2.39 m | 1.57 m x 2.39 m |
| Main Level | Bedroom | 3.07 m | 3.89 m | 3.07 m x 3.89 m |
| Main Level | Bedroom | 2.84 m | 5.69 m | 2.84 m x 5.69 m |
| Main Level | Living Room | 3.4 m | 3.84 m | 3.4 m x 3.84 m |
| Main Level | Dining Room | 4.65 m | 2.79 m | 4.65 m x 2.79 m |
| Main Level | Kitchen | 5.26 m | 2.54 m | 5.26 m x 2.54 m |
Interested?
Contact us for more information
Conrad Guy Zurini
Broker of Record
2180 Itabashi Way #4b
Burlington, Ontario L7M 5A5











