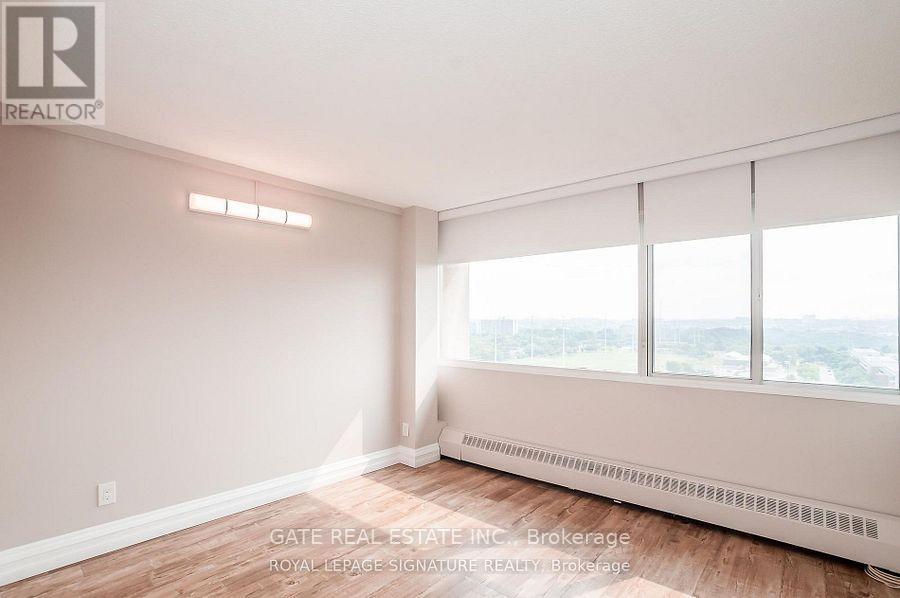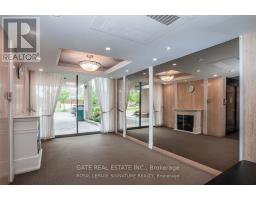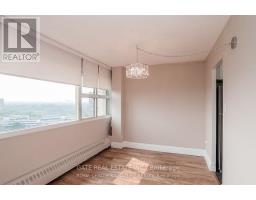1601 - 725 Don Mills Road Toronto, Ontario M3C 1S8
$2,300 Monthly
Welcome to your new home in the heart of Don Mills! This bright and beautifully updated suite is move-in ready and includes all utilities, cable, internet, and parking in the rent, no extra monthly costs. Enjoy newer flooring, a modern newer kitchen, and a newer bathroom, all filled with natural light. Located in a well-maintained building with great amenities such as a gym, indoor pool, party room, visitor parking, and convenient on-site laundry, all nestled in a peaceful, park-like setting. You'll love the convenience of TTC at your doorstep and being within walking distance to schools, shopping and Costco, with quick access to the DVP for easy commuting. We are looking for a responsible AAA tenant. Please submit a completed rental application, employment letter, two recent pay stubs, and a full credit report with your offer. Don't miss out on this fantastic opportunity to live in a prime location with everything included! (id:50886)
Property Details
| MLS® Number | C12170847 |
| Property Type | Single Family |
| Community Name | Flemingdon Park |
| Amenities Near By | Place Of Worship, Schools, Public Transit |
| Communication Type | High Speed Internet |
| Community Features | Pets Not Allowed |
| Features | Carpet Free, Laundry- Coin Operated |
| Parking Space Total | 1 |
| Pool Type | Indoor Pool |
Building
| Bathroom Total | 1 |
| Bedrooms Above Ground | 1 |
| Bedrooms Total | 1 |
| Amenities | Exercise Centre, Visitor Parking |
| Appliances | Dishwasher, Microwave, Stove, Refrigerator |
| Cooling Type | Window Air Conditioner |
| Exterior Finish | Concrete |
| Flooring Type | Laminate |
| Heating Fuel | Electric |
| Heating Type | Radiant Heat |
| Size Interior | 600 - 699 Ft2 |
| Type | Apartment |
Parking
| Underground | |
| Garage |
Land
| Acreage | No |
| Land Amenities | Place Of Worship, Schools, Public Transit |
Rooms
| Level | Type | Length | Width | Dimensions |
|---|---|---|---|---|
| Flat | Living Room | 5.27 m | 3.46 m | 5.27 m x 3.46 m |
| Flat | Dining Room | 2.75 m | 2.5 m | 2.75 m x 2.5 m |
| Flat | Kitchen | 3.2 m | 2.17 m | 3.2 m x 2.17 m |
| Flat | Primary Bedroom | 3.47 m | 3.08 m | 3.47 m x 3.08 m |
Contact Us
Contact us for more information
Anita D Mello
Salesperson
2152 Lawrence Ave E #104
Toronto, Ontario M1R 0B5
(416) 288-0800
(416) 288-8038
Manju Mukherjee
Salesperson
2152 Lawrence Ave E #104
Toronto, Ontario M1R 0B5
(416) 288-0800
(416) 288-8038







































