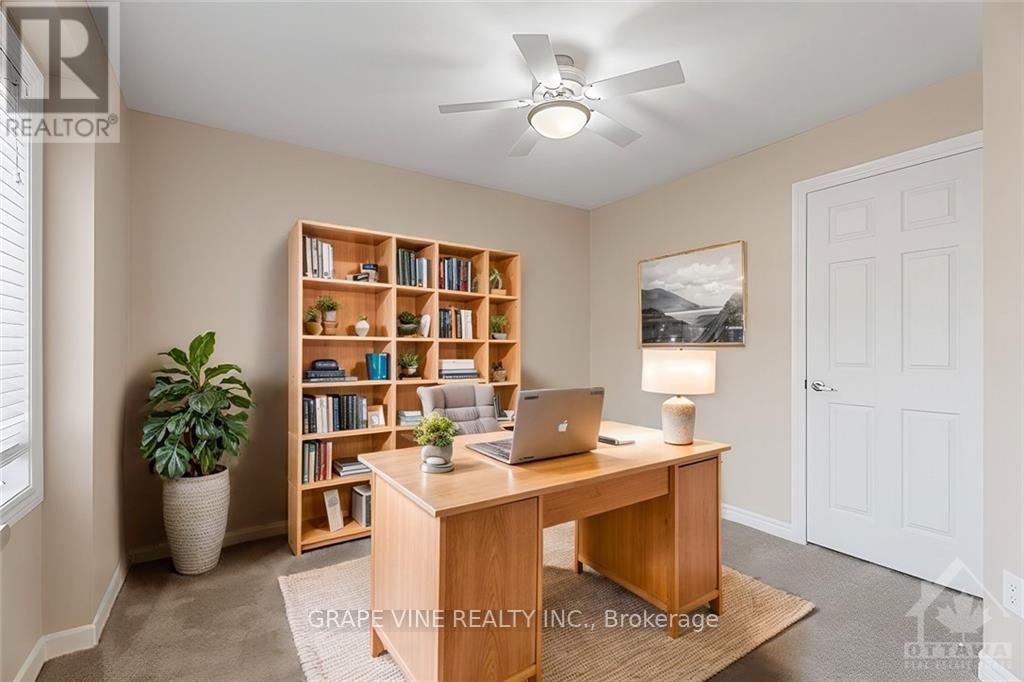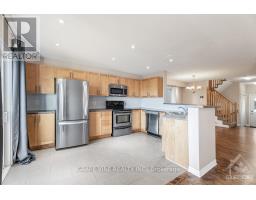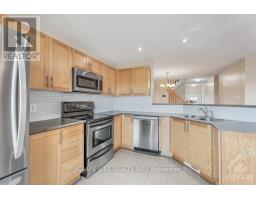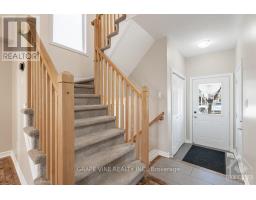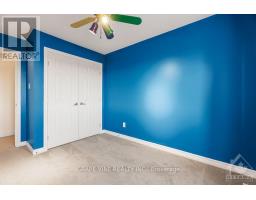1601 Haydon Circle Ottawa, Ontario K2J 0K5
$644,900
Flooring: Tile, Flooring: Hardwood, Truly a rare find! This fantastic end-unit town home, with tasteful curb appeal, is nestled on a quiet street and offers the added bonus of NO REAR NEIGHBOURS. Bright and open, with newly refinished hardwood floors, the main floor offers a large living room, separate dining area and a classic kitchen layout with newer appliances and terrific sightlines. As you head up the staircase you will be pleased to find 3 generously sized bedrooms; the primary has a walk-in closet and tasteful ensuite! This level is also where you will find the laundry facilities. The basement has been fully finished and features a large family/multi-purpose room and plenty of storage. The rear yard is home to a patio area and still leaves plenty of room to garden and play! The neighbourhood is absolutely second to none; parks, transit, schools, shopping, eateries and recreation are just steps away! Some photos have been virtually staged., Flooring: Carpet Wall To Wall (id:50886)
Property Details
| MLS® Number | X10423111 |
| Property Type | Single Family |
| Neigbourhood | Barrhaven |
| Community Name | 7704 - Barrhaven - Heritage Park |
| Amenities Near By | Public Transit, Park |
| Parking Space Total | 2 |
Building
| Bathroom Total | 3 |
| Bedrooms Above Ground | 3 |
| Bedrooms Total | 3 |
| Appliances | Dishwasher, Dryer, Hood Fan, Refrigerator, Stove, Washer |
| Basement Development | Finished |
| Basement Type | Full (finished) |
| Construction Style Attachment | Attached |
| Cooling Type | Central Air Conditioning |
| Exterior Finish | Brick, Vinyl Siding |
| Foundation Type | Concrete |
| Half Bath Total | 1 |
| Heating Fuel | Natural Gas |
| Heating Type | Forced Air |
| Stories Total | 2 |
| Type | Row / Townhouse |
| Utility Water | Municipal Water |
Parking
| Attached Garage |
Land
| Acreage | No |
| Fence Type | Fenced Yard |
| Land Amenities | Public Transit, Park |
| Sewer | Sanitary Sewer |
| Size Depth | 82 Ft |
| Size Frontage | 28 Ft ,2 In |
| Size Irregular | 28.18 X 82.02 Ft ; 0 |
| Size Total Text | 28.18 X 82.02 Ft ; 0 |
| Zoning Description | Res-r3z[1320] |
Rooms
| Level | Type | Length | Width | Dimensions |
|---|---|---|---|---|
| Second Level | Primary Bedroom | 3.68 m | 3.96 m | 3.68 m x 3.96 m |
| Second Level | Bathroom | 2.61 m | 1.24 m | 2.61 m x 1.24 m |
| Second Level | Bedroom | 2.74 m | 3.2 m | 2.74 m x 3.2 m |
| Second Level | Bedroom | 3.14 m | 3.25 m | 3.14 m x 3.25 m |
| Basement | Family Room | 3.4 m | 6.45 m | 3.4 m x 6.45 m |
| Main Level | Living Room | 3.55 m | 5.1 m | 3.55 m x 5.1 m |
| Main Level | Dining Room | 3.65 m | 3.2 m | 3.65 m x 3.2 m |
| Main Level | Kitchen | 3.2 m | 4.19 m | 3.2 m x 4.19 m |
https://www.realtor.ca/real-estate/27644200/1601-haydon-circle-ottawa-7704-barrhaven-heritage-park
Contact Us
Contact us for more information
Ryan Rogers
Salesperson
www.grapevine-realty.ca/
48 Cinnabar Way
Ottawa, Ontario K2S 1Y6
(613) 829-1000
(613) 695-9088



















