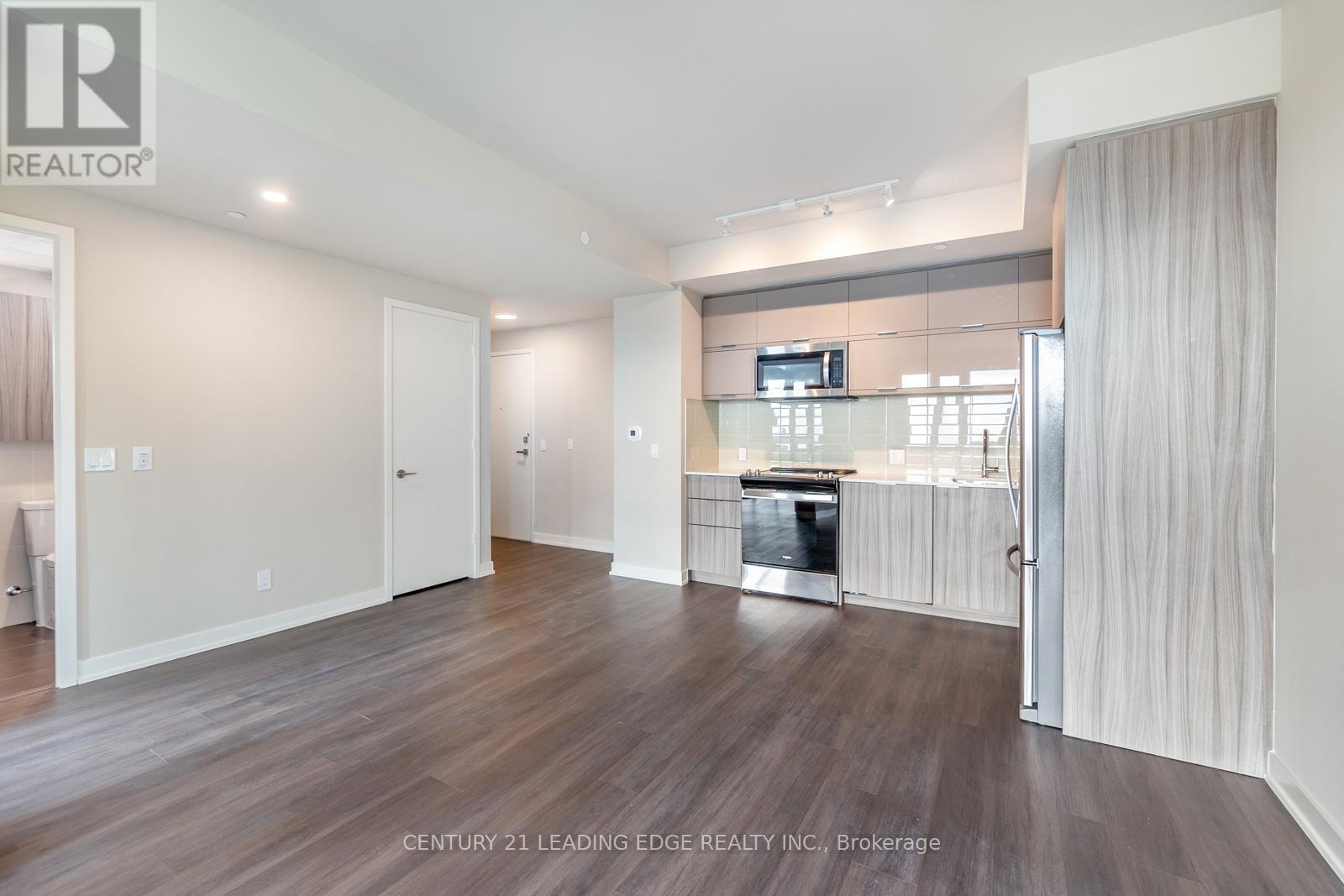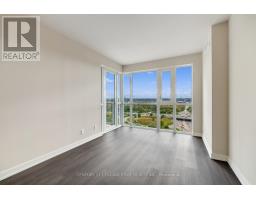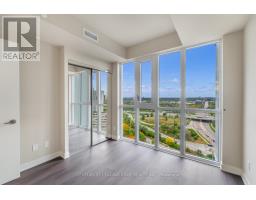1602 - 10 Deerlick Court Toronto, Ontario M3A 0A7
$690,000Maintenance, Common Area Maintenance, Insurance, Parking
$655.89 Monthly
Maintenance, Common Area Maintenance, Insurance, Parking
$655.89 MonthlyWelcome to #1602 - 10 Deerlick Courta brand-new, never-occupied unit in the highly anticipated Ravine Condos. As soon as you step inside, youll be captivated by the floor-to-ceiling windows that surround the unit, filling it with an abundance of natural light and offering stunning views of the Toronto skyline. Set on 13 acres of green space in a prime location of Toronto, this luxury corner suite boasts 9' smooth ceilings, a spacious open-concept layout, and a southwest exposure that never gets old.The kitchen is equipped with sleek quartz countertops and stainless steel appliances, perfect for home cooking and entertaining. Extend your living space outdoors with a huge 124 sq. ft. wrap-around balcony, ideal for relaxing or entertaining. **** EXTRAS **** Existing Fridge, Stove, Dishwasher, Microwave, Washer and Dryer, ELFs, Window Coverings (id:50886)
Property Details
| MLS® Number | C10422005 |
| Property Type | Single Family |
| Community Name | Parkwoods-Donalda |
| AmenitiesNearBy | Park, Public Transit |
| CommunityFeatures | Pet Restrictions |
| Features | Ravine, Balcony |
| ParkingSpaceTotal | 1 |
| ViewType | View |
Building
| BathroomTotal | 2 |
| BedroomsAboveGround | 2 |
| BedroomsTotal | 2 |
| Amenities | Security/concierge, Exercise Centre, Visitor Parking, Storage - Locker |
| CoolingType | Central Air Conditioning |
| ExteriorFinish | Concrete |
| FlooringType | Laminate |
| HeatingFuel | Natural Gas |
| HeatingType | Forced Air |
| SizeInterior | 799.9932 - 898.9921 Sqft |
| Type | Apartment |
Parking
| Underground |
Land
| Acreage | No |
| LandAmenities | Park, Public Transit |
Rooms
| Level | Type | Length | Width | Dimensions |
|---|---|---|---|---|
| Main Level | Kitchen | 8.1 m | 4.78 m | 8.1 m x 4.78 m |
| Main Level | Living Room | 8.1 m | 4.78 m | 8.1 m x 4.78 m |
| Main Level | Dining Room | 8.1 m | 4.78 m | 8.1 m x 4.78 m |
| Main Level | Primary Bedroom | 3.83 m | 3 m | 3.83 m x 3 m |
| Main Level | Bedroom 2 | 3 m | 2.97 m | 3 m x 2.97 m |
Interested?
Contact us for more information
Xavier Chan
Salesperson
165 Main Street North
Markham, Ontario L3P 1Y2













































































