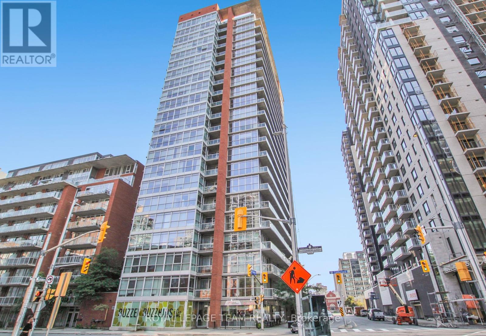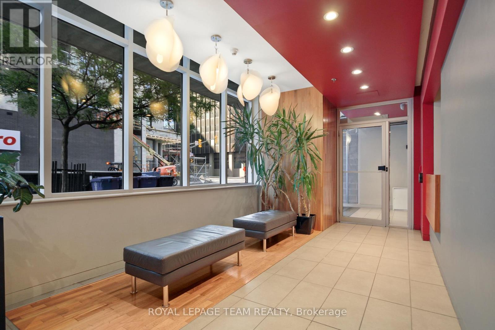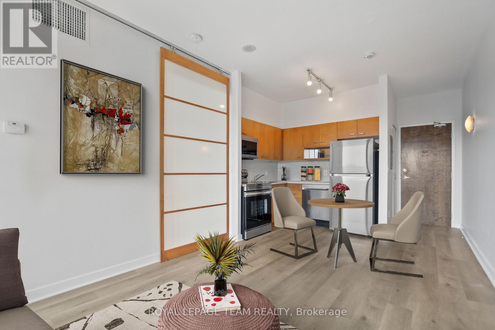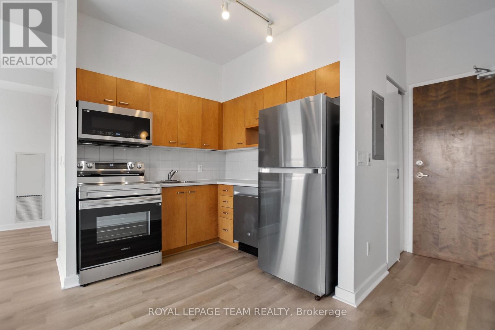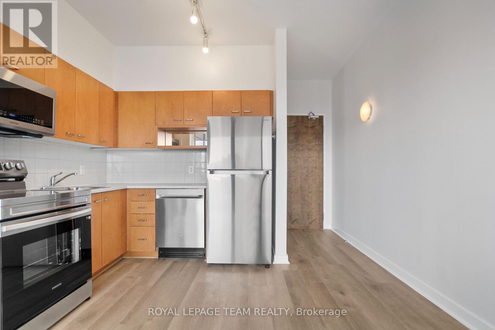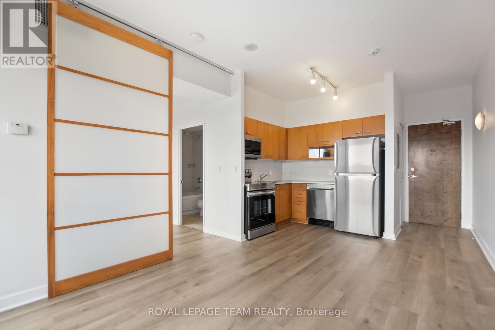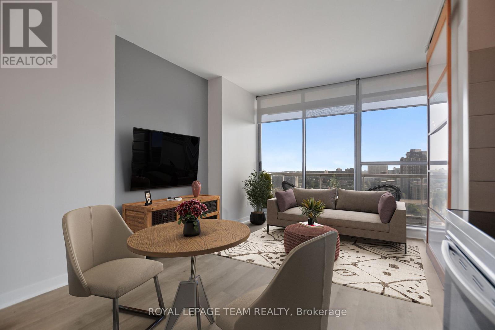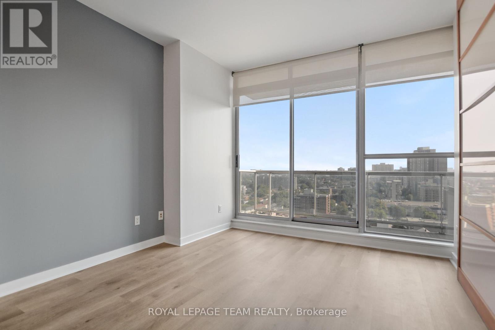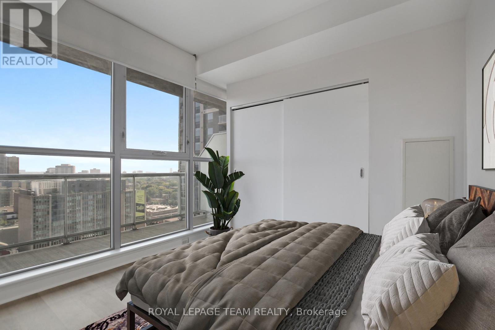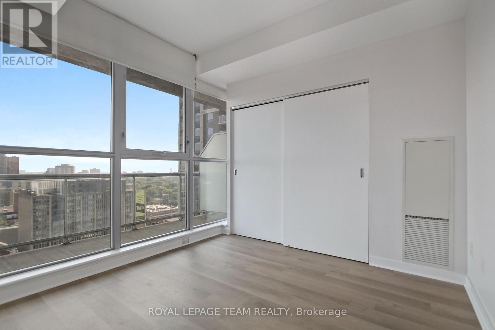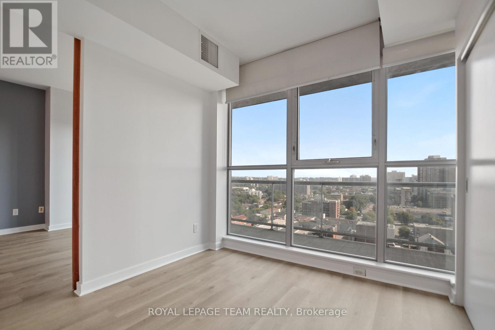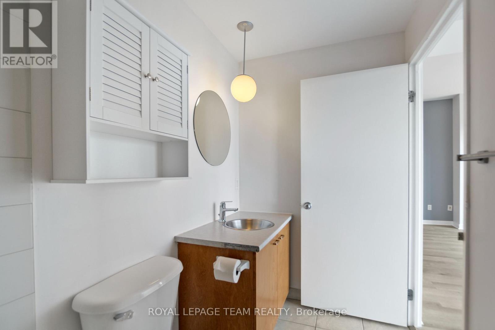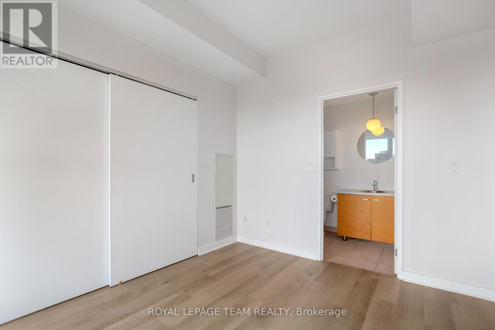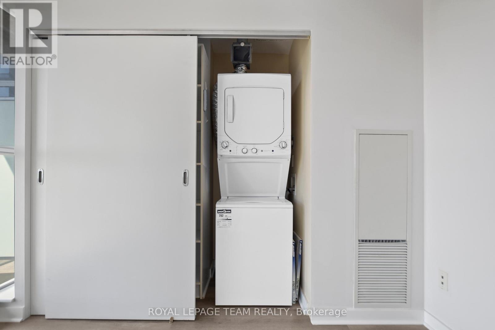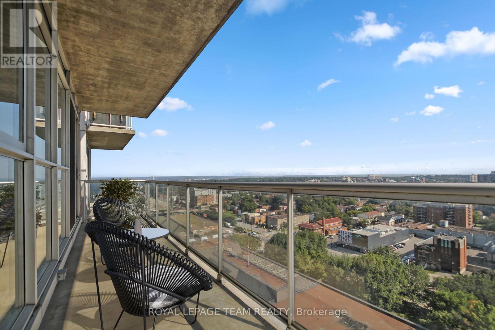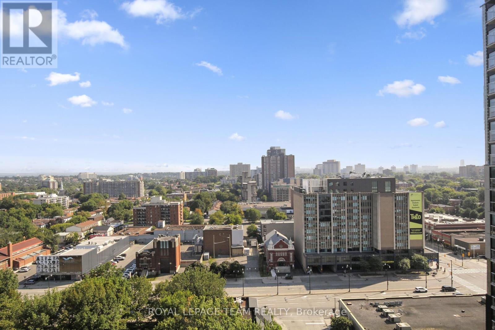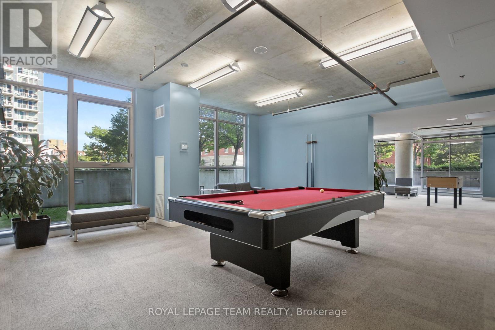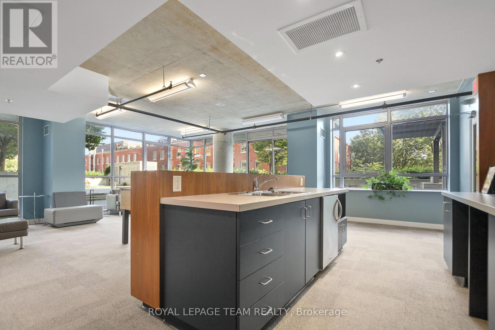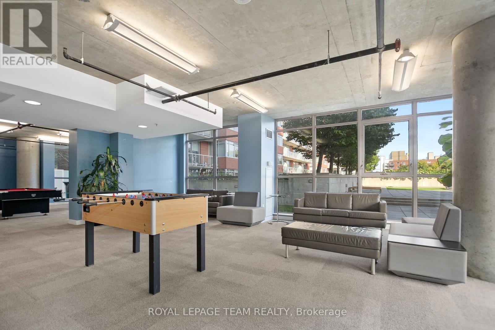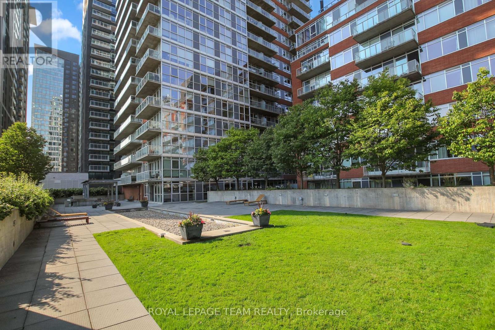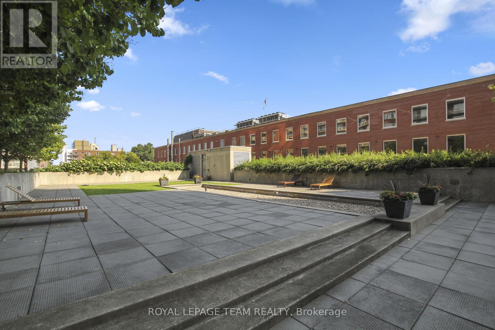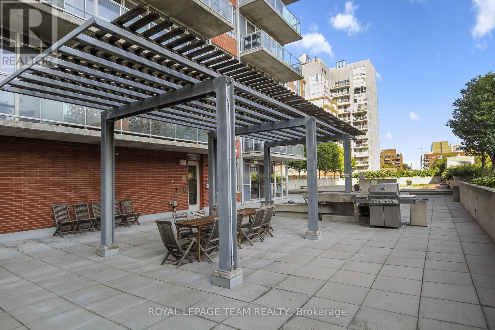1602 - 179 George Street Ottawa, Ontario K1N 1J8
$279,900Maintenance, Heat, Electricity, Water, Common Area Maintenance, Insurance
$419.90 Monthly
Maintenance, Heat, Electricity, Water, Common Area Maintenance, Insurance
$419.90 MonthlyInvest in your future! This fantastic condo in the heart of Ottawa has been consistently rented since its construction, making it a smart choice for investors or those seeking an affordable home in the city centre. Featuring brand-new stainless steel appliances, newly installed luxury vinyl plank flooring, and a fresh coat of paint, this modern space offers stylish downtown living. Enjoy an open layout with 9' ceilings, in-unit laundry, and a spacious 123 sq. ft. east-facing balcony. Condo fees include everything - A/C, heat, hydro, water, and more. Don't wait for the stock market - secure your place by investing in real estate today! (id:50886)
Property Details
| MLS® Number | X11912579 |
| Property Type | Single Family |
| Community Name | 4001 - Lower Town/Byward Market |
| Amenities Near By | Public Transit |
| Community Features | Pet Restrictions, Community Centre |
| Features | Balcony, In Suite Laundry |
| View Type | View, City View |
Building
| Bathroom Total | 1 |
| Bedrooms Above Ground | 1 |
| Bedrooms Total | 1 |
| Age | 16 To 30 Years |
| Amenities | Exercise Centre, Recreation Centre, Party Room, Visitor Parking, Storage - Locker |
| Appliances | Dishwasher, Dryer, Hood Fan, Microwave, Stove, Washer, Refrigerator |
| Cooling Type | Central Air Conditioning |
| Exterior Finish | Concrete |
| Fire Protection | Controlled Entry, Alarm System, Smoke Detectors |
| Foundation Type | Concrete |
| Heating Fuel | Natural Gas |
| Heating Type | Forced Air |
| Size Interior | 500 - 599 Ft2 |
| Type | Apartment |
Land
| Acreage | No |
| Land Amenities | Public Transit |
Rooms
| Level | Type | Length | Width | Dimensions |
|---|---|---|---|---|
| Main Level | Living Room | 4.93 m | 3.63 m | 4.93 m x 3.63 m |
| Main Level | Bedroom | 6 m | 2.74 m | 6 m x 2.74 m |
| Main Level | Bathroom | 1.82 m | 1.52 m | 1.82 m x 1.52 m |
Contact Us
Contact us for more information
Joanne Tibbles
Salesperson
www.joannetibbles.com/
ca.linkedin.com/pub/joannetibbles
484 Hazeldean Road, Unit #1
Ottawa, Ontario K2L 1V4
(613) 592-6400
(613) 592-4945
www.teamrealty.ca/

