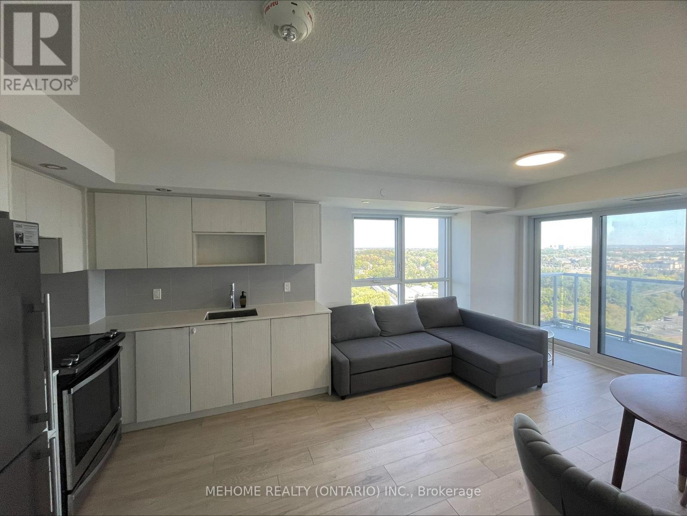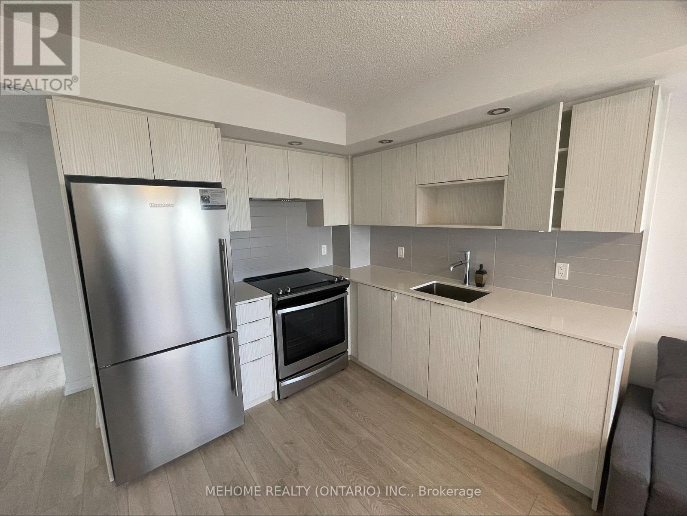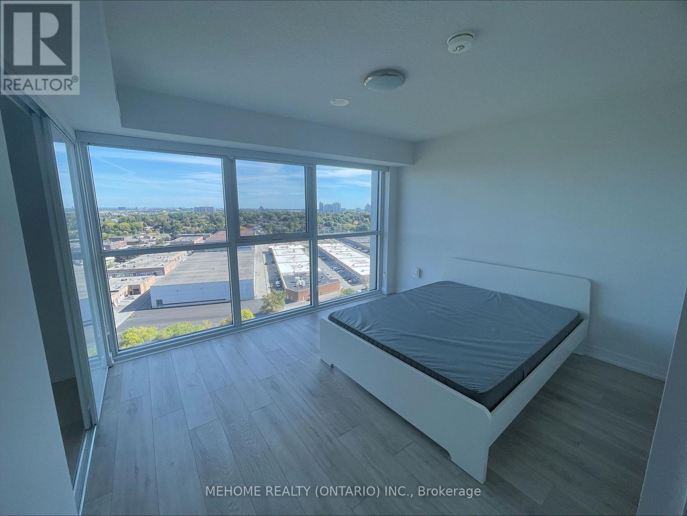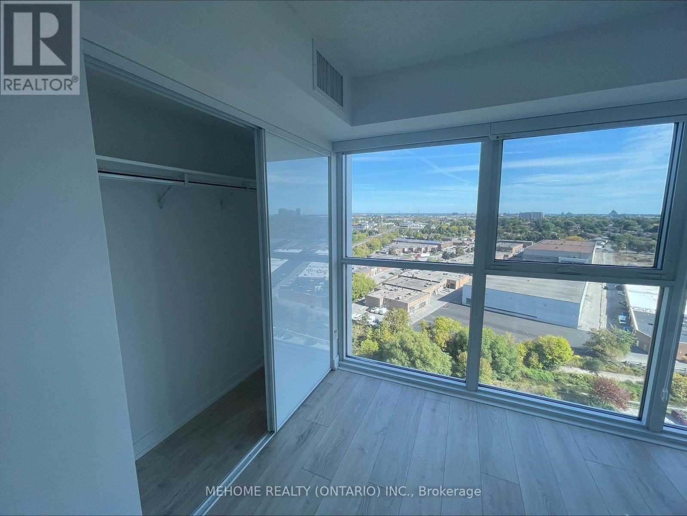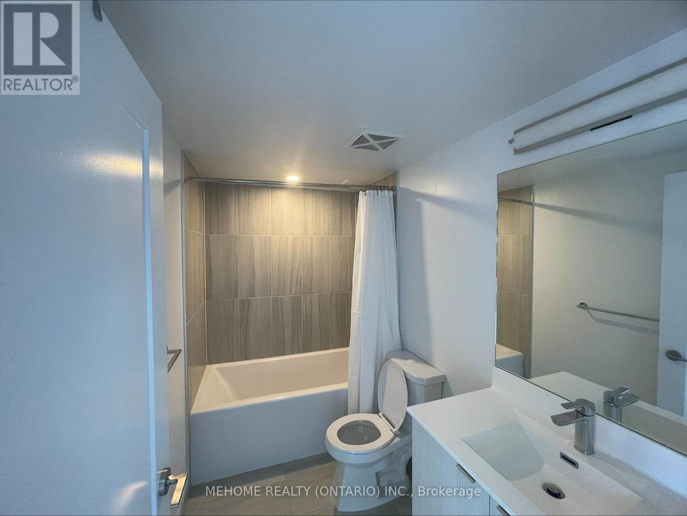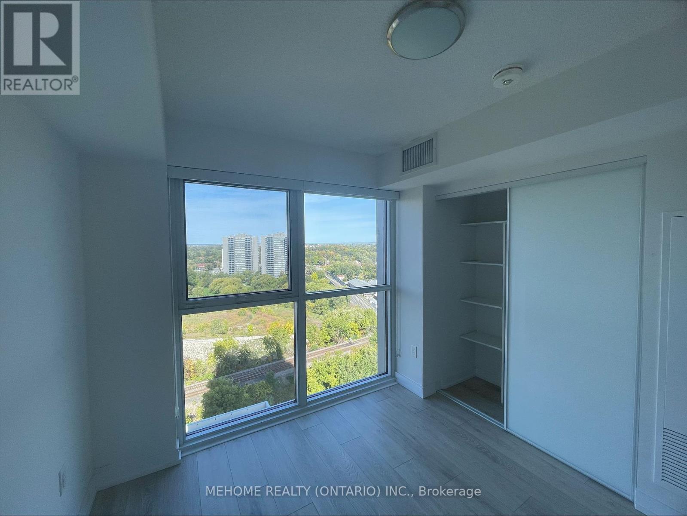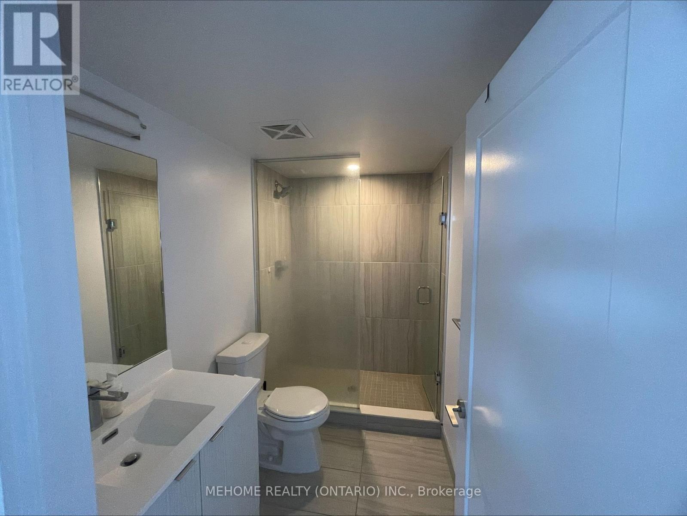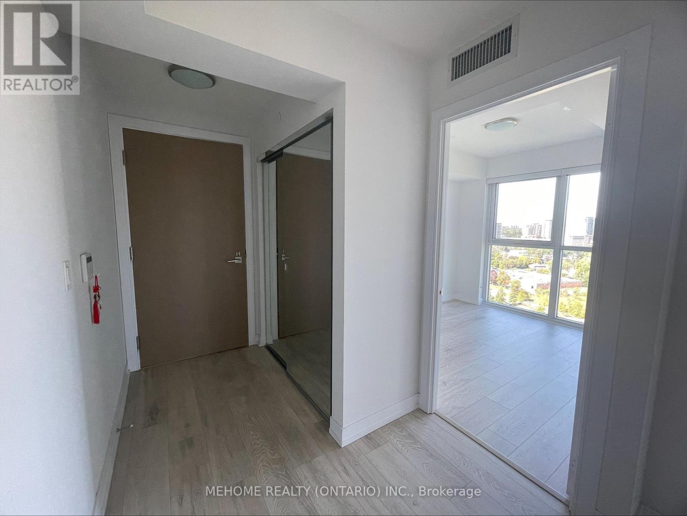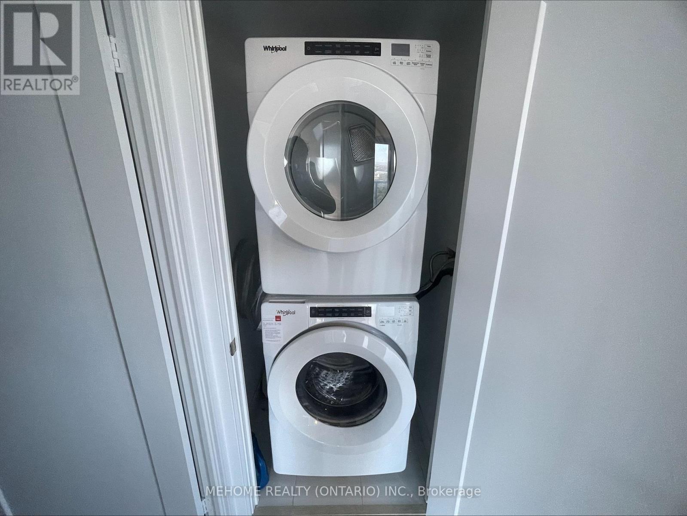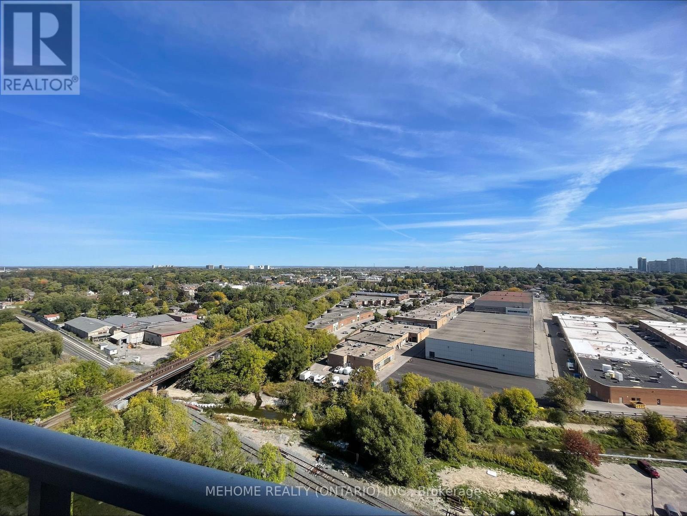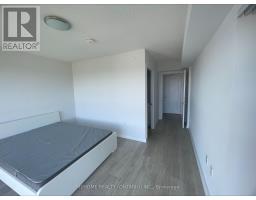1602 - 225 Village Green Square Toronto, Ontario M1S 0L3
2 Bedroom
2 Bathroom
800 - 899 ft2
Central Air Conditioning
Forced Air
$2,600 Monthly
Welcome to Luxury 2 Bedrooms & 2 Washrooms Bright Corner Unit built by Tridel. Beautiful & Spacious, Laminated Floor, Modern Kitchen With S/S Appls & Extra Pantries. Living Rm Can W/O To Balcony W/Amazing Unobstructed East & North View. Each Bedroom is designed with floor to ceiling windows.Excellent Amenities: Spa Rooms, Fitness Center, Yoga Rm, Party Rm & Outdoor Amenities. Fantastic Location Closer To Hwy 401, Shopping Plaza & Ttc Access. (id:50886)
Property Details
| MLS® Number | E12450957 |
| Property Type | Single Family |
| Community Name | Agincourt South-Malvern West |
| Community Features | Pet Restrictions |
| Features | Balcony, Carpet Free |
| Parking Space Total | 1 |
| View Type | City View |
Building
| Bathroom Total | 2 |
| Bedrooms Above Ground | 2 |
| Bedrooms Total | 2 |
| Age | 0 To 5 Years |
| Appliances | Oven - Built-in, Intercom, Dishwasher, Dryer, Furniture, Hood Fan, Stove, Washer, Refrigerator |
| Cooling Type | Central Air Conditioning |
| Exterior Finish | Concrete |
| Heating Fuel | Natural Gas |
| Heating Type | Forced Air |
| Size Interior | 800 - 899 Ft2 |
| Type | Apartment |
Parking
| Underground | |
| Garage |
Land
| Acreage | No |
Rooms
| Level | Type | Length | Width | Dimensions |
|---|---|---|---|---|
| Flat | Living Room | 3.58 m | 5.94 m | 3.58 m x 5.94 m |
| Flat | Dining Room | 3.58 m | 5.94 m | 3.58 m x 5.94 m |
| Flat | Kitchen | 3.58 m | 5.94 m | 3.58 m x 5.94 m |
| Flat | Primary Bedroom | 3.12 m | 3.73 m | 3.12 m x 3.73 m |
| Flat | Bedroom 2 | 2.74 m | 2.82 m | 2.74 m x 2.82 m |
Contact Us
Contact us for more information
Stella Deng
Salesperson
Mehome Realty (Ontario) Inc.
9120 Leslie St #101
Richmond Hill, Ontario L4B 3J9
9120 Leslie St #101
Richmond Hill, Ontario L4B 3J9
(905) 582-6888
(905) 582-6333
www.mehome.com/

