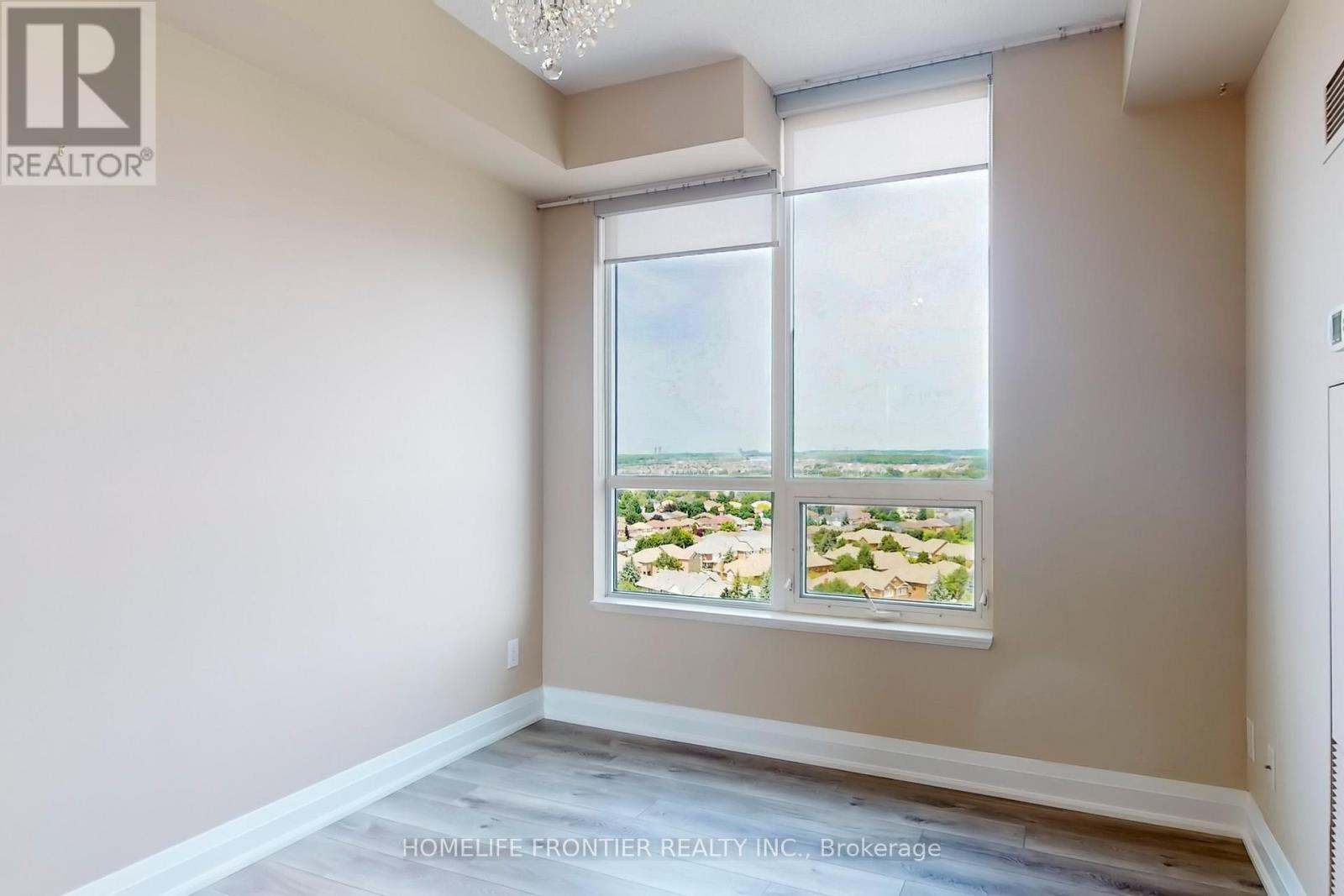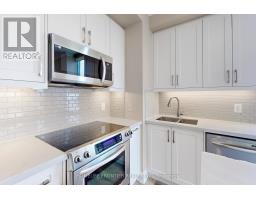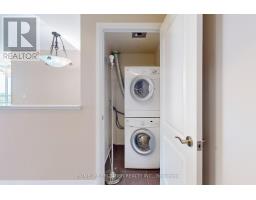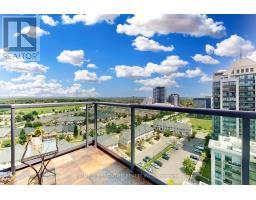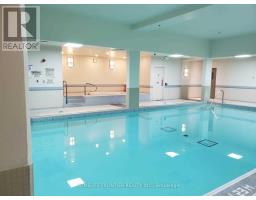1602 - 30 North Park Road Vaughan, Ontario L4J 0G6
$758,000Maintenance, Heat, Water, Common Area Maintenance, Insurance, Parking
$602.98 Monthly
Maintenance, Heat, Water, Common Area Maintenance, Insurance, Parking
$602.98 MonthlyStunning 2 Bedroom + Den Corner Unit. Bright & Spacious, 9ft Ceilings. Breathtaking Unobstructed North/ East View. Modern Kitchen With Stainless Steel Appliances, Granite Counter Top, Custom Backsplash And Centre Island. Parking & Locker incl. Amazing Building Amenities: Gym / Exercise Room, Indoor Pool & Jacuzzi, Sauna, Common Rooftop Deck and a Concierge as well as Visitor Parking, Guest Suites, Meeting / Party Room. Walking Distance To Schools, Promenade Mall, Walmart, Shops & Restaurants. Viva At Doorstep & Easy Access To Hwys. (id:50886)
Property Details
| MLS® Number | N9382045 |
| Property Type | Single Family |
| Community Name | Beverley Glen |
| AmenitiesNearBy | Park, Place Of Worship, Public Transit, Schools |
| CommunityFeatures | Pet Restrictions, Community Centre |
| Features | Balcony, Carpet Free |
| ParkingSpaceTotal | 1 |
| PoolType | Indoor Pool |
Building
| BathroomTotal | 2 |
| BedroomsAboveGround | 2 |
| BedroomsBelowGround | 1 |
| BedroomsTotal | 3 |
| Amenities | Security/concierge, Exercise Centre, Sauna, Visitor Parking, Party Room, Storage - Locker |
| Appliances | Dishwasher, Dryer, Microwave, Range, Refrigerator, Stove, Washer |
| CoolingType | Central Air Conditioning |
| ExteriorFinish | Concrete |
| FlooringType | Laminate |
| HeatingFuel | Natural Gas |
| HeatingType | Forced Air |
| SizeInterior | 899.9921 - 998.9921 Sqft |
| Type | Apartment |
Parking
| Underground |
Land
| Acreage | No |
| LandAmenities | Park, Place Of Worship, Public Transit, Schools |
Rooms
| Level | Type | Length | Width | Dimensions |
|---|---|---|---|---|
| Flat | Kitchen | 6.3 m | 2.89 m | 6.3 m x 2.89 m |
| Flat | Living Room | 6.3 m | 2.89 m | 6.3 m x 2.89 m |
| Flat | Dining Room | 6.3 m | 2.89 m | 6.3 m x 2.89 m |
| Flat | Primary Bedroom | 4 m | 3.1 m | 4 m x 3.1 m |
| Flat | Bedroom 2 | 3.2 m | 2.75 m | 3.2 m x 2.75 m |
| Flat | Den | 2.25 m | 2.15 m | 2.25 m x 2.15 m |
Interested?
Contact us for more information
Olga Parkhomenko
Broker
7620 Yonge Street Unit 400
Thornhill, Ontario L4J 1V9

















