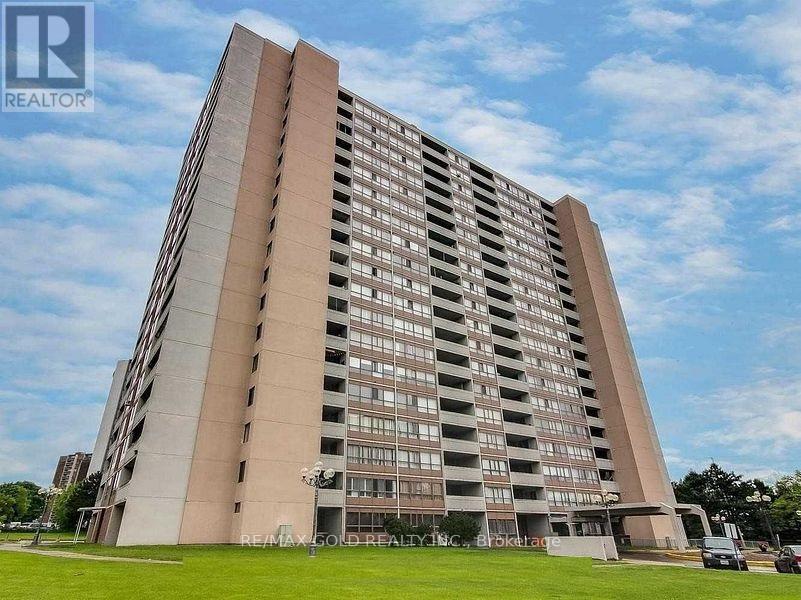1602 - 3380 Eglinton Avenue E Toronto, Ontario M1J 3L6
$579,900Maintenance, Common Area Maintenance, Heat, Insurance, Parking, Water
$821.06 Monthly
Maintenance, Common Area Maintenance, Heat, Insurance, Parking, Water
$821.06 MonthlyWelcome to this beautifully maintained and thoughtfully updated unit featuring a highly functional and efficient layout that maximizes both space and comfort. Enjoy abundant natural light throughout the day thanks to the expansive west-facing windows that provide breathtaking views and a warm, inviting atmosphere. Located in a highly convenient neighborhood, just steps away from all essential amenities. You'll have quick and easy access to TTC transit, including nearby subway stations, as well as excellent schools, places of worship including churches and mosques, and various shopping and dining options. Don't miss the opportunity to live in this fantastic Condo that truly checks all the boxes for comfort, location, and lifestyle. (id:50886)
Property Details
| MLS® Number | E12209925 |
| Property Type | Single Family |
| Community Name | Scarborough Village |
| Community Features | Pet Restrictions |
| Features | Balcony |
| Parking Space Total | 1 |
Building
| Bathroom Total | 2 |
| Bedrooms Above Ground | 2 |
| Bedrooms Total | 2 |
| Amenities | Storage - Locker |
| Appliances | Dishwasher, Dryer, Microwave, Hood Fan, Stove, Washer, Refrigerator |
| Exterior Finish | Brick, Concrete |
| Flooring Type | Laminate, Ceramic |
| Half Bath Total | 1 |
| Heating Fuel | Natural Gas |
| Heating Type | Baseboard Heaters |
| Size Interior | 900 - 999 Ft2 |
| Type | Apartment |
Parking
| Underground | |
| Garage |
Land
| Acreage | No |
Rooms
| Level | Type | Length | Width | Dimensions |
|---|---|---|---|---|
| Main Level | Living Room | 4.99 m | 3.27 m | 4.99 m x 3.27 m |
| Main Level | Dining Room | 3.59 m | 3.05 m | 3.59 m x 3.05 m |
| Main Level | Kitchen | 3.59 m | 2.44 m | 3.59 m x 2.44 m |
| Main Level | Primary Bedroom | 4.24 m | 3.35 m | 4.24 m x 3.35 m |
| Main Level | Bedroom 2 | 3.24 m | 3.14 m | 3.24 m x 3.14 m |
| Main Level | Laundry Room | 1.52 m | 1.52 m | 1.52 m x 1.52 m |
Contact Us
Contact us for more information
Jora Singh Garcha
Broker
2720 North Park Drive #201
Brampton, Ontario L6S 0E9
(905) 456-1010
(905) 673-8900



