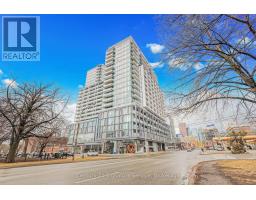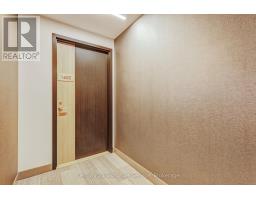1602 - 50 Power Street Toronto, Ontario M5A 3A6
$879,000Maintenance, Common Area Maintenance, Insurance, Parking
$703.20 Monthly
Maintenance, Common Area Maintenance, Insurance, Parking
$703.20 MonthlyExperience Luxury Living In Downtown Toronto At "Home on Power" by Great Gulf!This Modern 2 Bedroom & Den / 2 Bath Condo Showcases A Contemporary Design, Offering A Modern & Sophisticated Living Experience. The Open-Concept Living Space Invites You To Bask In The Abundance Of Natural Light Streaming Through The Floor-to-Ceiling Windows, Creating a Bright & Inviting Atmosphere. This Abode Features 9 Ft Smooth Ceilings, Pre-Engineered Wood Flooring, Stone Kitchen Counters, Integrated S/S Kitchen Appliances, Custom Backsplash and Stylish Cabinetry in Beautiful Neutral Finishes And A Large Balcony w/ Spectacular Panoramic Views. Spacious Primary Bedroom Boasts a Luxe 3 Pce Ensuite Bathroom Along With a Well-Appointed 2nd Bedroom & Additional Full Bathroom Provide Comfort & Convenience for Guests/Family Members.Located In One Of Toronto's Most Vibrant Neighbourhoods. Close Proximity To The Distillery & Financial Districts, St. Lawrence Mkt., Restaurants, Parks & Shopping Destinations, Including Eaton Centre, Steps To Streetcar Lines & TTC, Easy Access To DVP And QEW Gardiner. The Property Offers The Ultimate Downtown Lifestyle. Enjoy the extensive building amenities which include Double Height Lobby W/ 24 Hr Concierge | Artists Workspace, Gym + Fitness + Yoga Studio, Event Room With Caterer's Kitchen, Meeting Room + Lounge, Games Room, Outdoor Pool + Steam Rooms, Community Garden, Bbq Area + Fireplace. A Home You Don't Want To Miss Out On! (id:50886)
Property Details
| MLS® Number | C12026823 |
| Property Type | Single Family |
| Community Name | Moss Park |
| Amenities Near By | Hospital, Place Of Worship, Public Transit |
| Community Features | Pet Restrictions, Community Centre |
| Equipment Type | None |
| Features | Flat Site, Balcony, Carpet Free |
| Parking Space Total | 1 |
| Rental Equipment Type | None |
| Structure | Patio(s) |
| View Type | City View, Lake View |
Building
| Bathroom Total | 2 |
| Bedrooms Above Ground | 2 |
| Bedrooms Below Ground | 1 |
| Bedrooms Total | 3 |
| Age | 0 To 5 Years |
| Amenities | Security/concierge, Exercise Centre, Party Room, Storage - Locker |
| Appliances | Garage Door Opener Remote(s), Dishwasher, Dryer, Microwave, Range, Stove, Washer, Window Coverings, Refrigerator |
| Cooling Type | Central Air Conditioning |
| Exterior Finish | Concrete |
| Fire Protection | Controlled Entry, Smoke Detectors |
| Flooring Type | Wood |
| Foundation Type | Poured Concrete |
| Heating Fuel | Natural Gas |
| Heating Type | Heat Pump |
| Size Interior | 800 - 899 Ft2 |
| Type | Apartment |
Parking
| Underground | |
| Garage |
Land
| Acreage | No |
| Land Amenities | Hospital, Place Of Worship, Public Transit |
| Zoning Description | Cre*2) |
Rooms
| Level | Type | Length | Width | Dimensions |
|---|---|---|---|---|
| Flat | Living Room | 5.39 m | 5.08 m | 5.39 m x 5.08 m |
| Flat | Dining Room | 5.39 m | 5.08 m | 5.39 m x 5.08 m |
| Flat | Kitchen | 5.39 m | 5.08 m | 5.39 m x 5.08 m |
| Flat | Primary Bedroom | 3.91 m | 2.67 m | 3.91 m x 2.67 m |
| Flat | Bedroom 2 | 2.8 m | 2.71 m | 2.8 m x 2.71 m |
| Flat | Den | 3.76 m | 2.91 m | 3.76 m x 2.91 m |
https://www.realtor.ca/real-estate/28041130/1602-50-power-street-toronto-moss-park-moss-park
Contact Us
Contact us for more information
Joseph Iskra
Salesperson
186 Robert Speck Parkway
Mississauga, Ontario L4Z 3G1
(905) 896-4622
(905) 896-4621
signatureservice.c21.ca/



































































