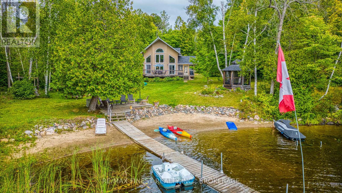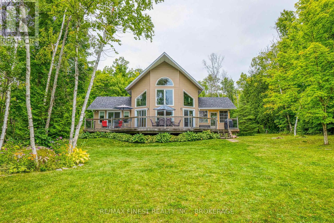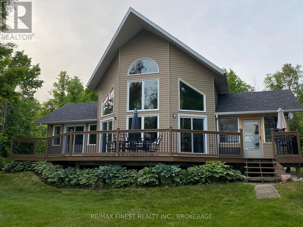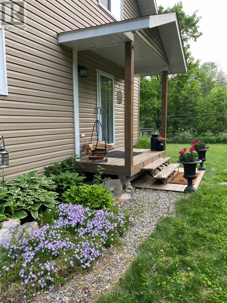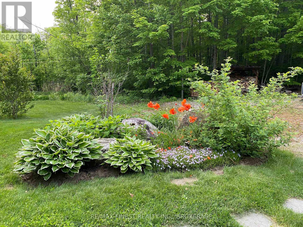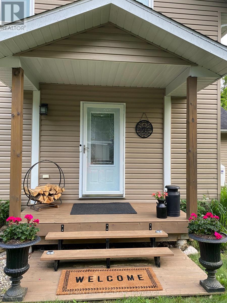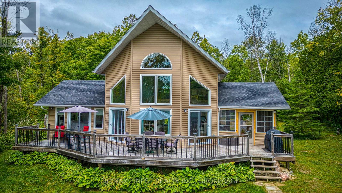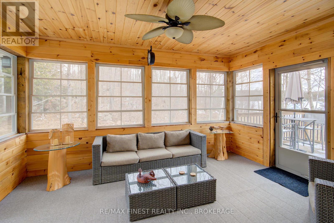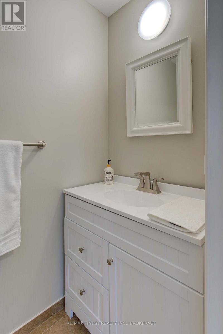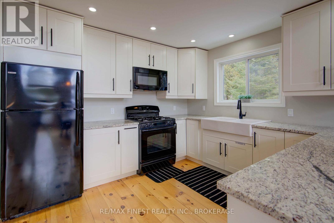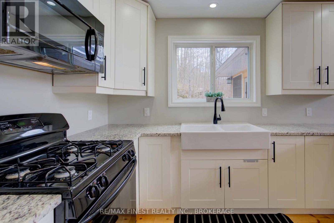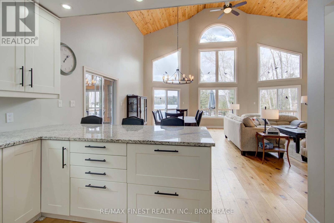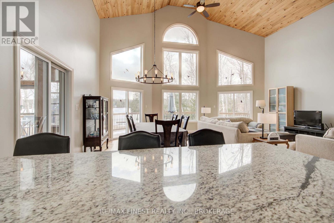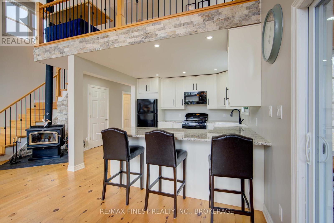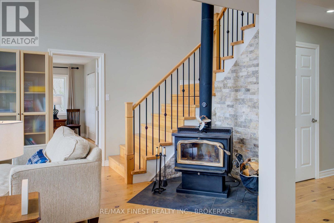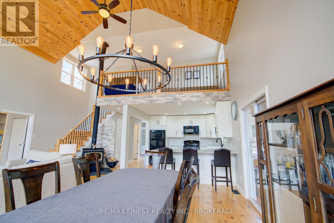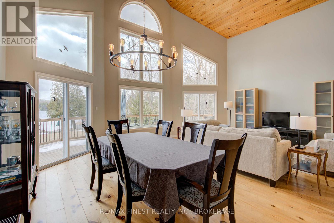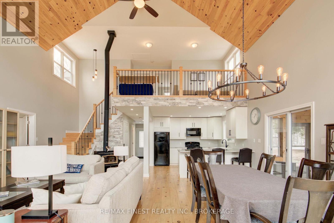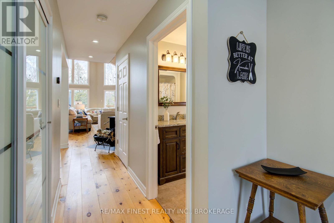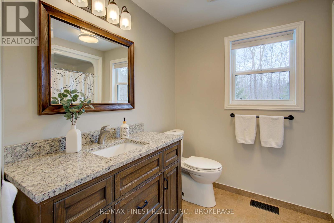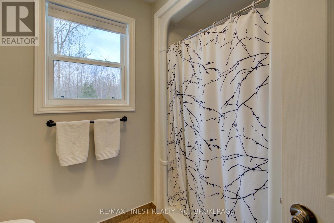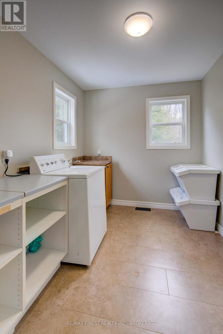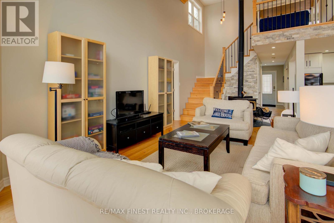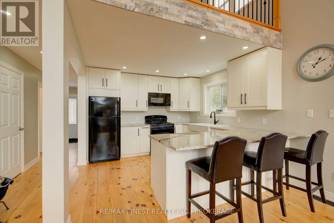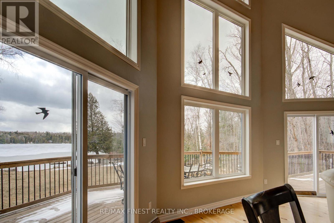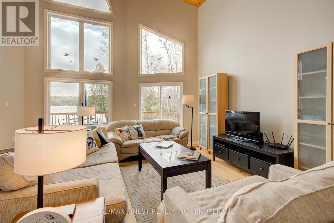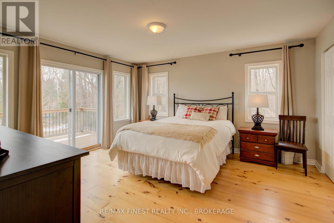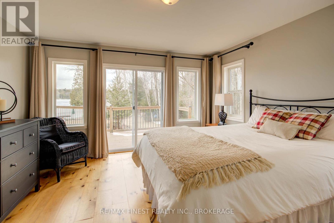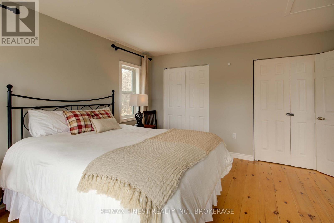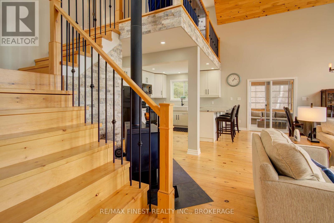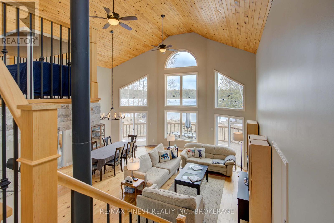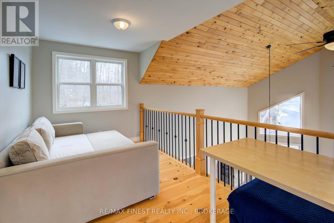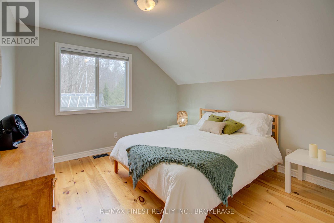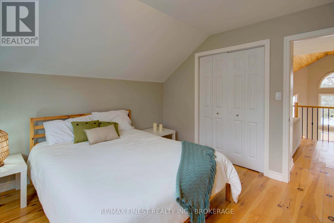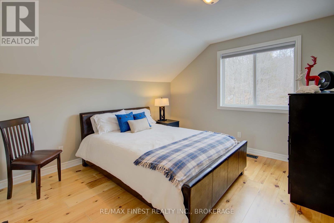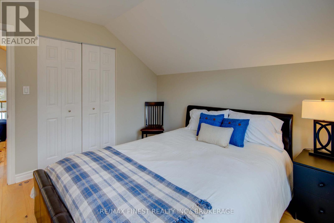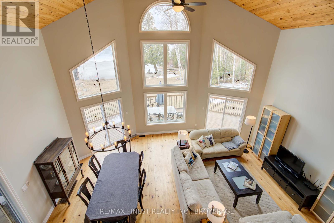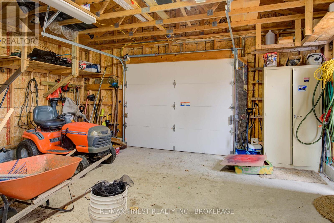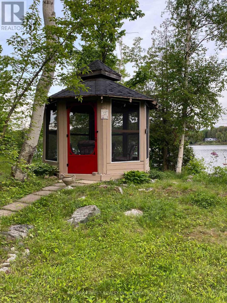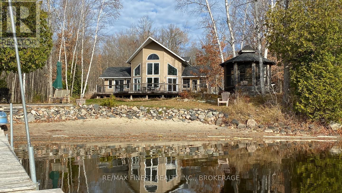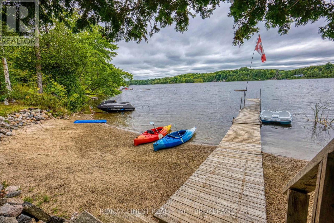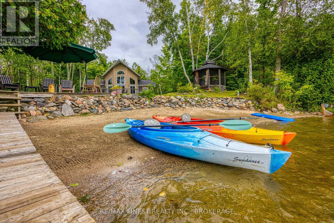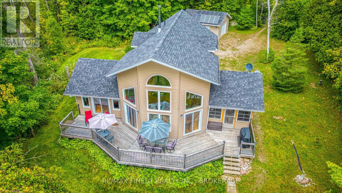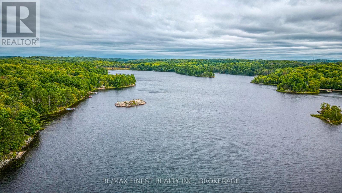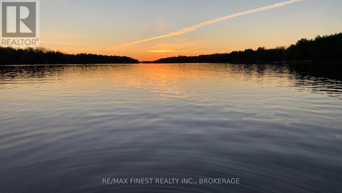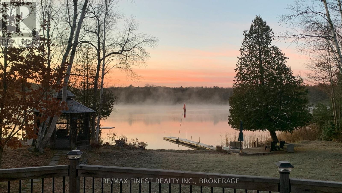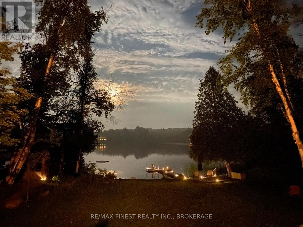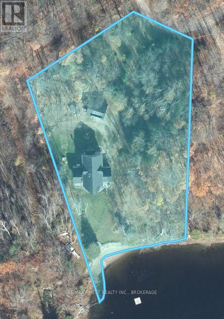1602 Baker Valley Road Frontenac, Ontario K0H 1B0
$999,800
KENNEBEC LAKE ** Turn-Key & Fully Furnished Waterfront PropertyThis custom-built, four-season home or cottage is fully furnished and move-in ready. Ideal for retirement, a family retreat, or short-term rental investment. Inside, the home features vaulted ceilings and large windows that provide beautiful lake views. The open-concept kitchen includes granite countertops, soft-close cabinetry, and a sitting area for entertaining. The main-floor primary bedroom offers privacy and lake views, while upstairs includes two additional bedrooms and a loft space for guests or relaxation. The level, park-like lot offers easy access to the water with no stairs, a sandy beach for children, and deep-water swimming off the dock. The property features open space for outdoor activities, entertaining, and enjoying the lakefront setting. Enjoy relaxing in the screened-in 3 season room, lakeside gazebo, front porch or waterfront deck! Utilities & Systems: Drilled well and full septic system. Propane forced-air furnace (installed 2022. Powered by solar with New 10 KW Generac propane generator ( installed Sept. 2025). Electricity is available two cottages over; line can be extended to this property. (id:50886)
Property Details
| MLS® Number | X12382266 |
| Property Type | Single Family |
| Community Name | 45 - Frontenac Centre |
| Equipment Type | Propane Tank |
| Features | Flat Site, Solar Equipment |
| Parking Space Total | 11 |
| Rental Equipment Type | Propane Tank |
| Structure | Deck, Dock |
| View Type | View Of Water, Direct Water View |
| Water Front Type | Waterfront |
Building
| Bathroom Total | 1 |
| Bedrooms Above Ground | 3 |
| Bedrooms Total | 3 |
| Age | 6 To 15 Years |
| Appliances | Water Heater, Furniture, Microwave, Range, Satellite Dish, Storage Shed, Refrigerator |
| Basement Development | Unfinished |
| Basement Type | Full (unfinished) |
| Construction Style Attachment | Detached |
| Exterior Finish | Vinyl Siding |
| Foundation Type | Poured Concrete |
| Half Bath Total | 1 |
| Heating Fuel | Wood |
| Heating Type | Forced Air |
| Stories Total | 2 |
| Size Interior | 1,500 - 2,000 Ft2 |
| Type | House |
| Utility Water | Drilled Well |
Parking
| Detached Garage | |
| Garage |
Land
| Access Type | Private Road, Year-round Access, Private Docking |
| Acreage | No |
| Sewer | Septic System |
| Size Depth | 320 Ft |
| Size Frontage | 188 Ft |
| Size Irregular | 188 X 320 Ft |
| Size Total Text | 188 X 320 Ft|1/2 - 1.99 Acres |
| Zoning Description | Rw |
Rooms
| Level | Type | Length | Width | Dimensions |
|---|---|---|---|---|
| Second Level | Bedroom | 3.45 m | 3.56 m | 3.45 m x 3.56 m |
| Second Level | Sitting Room | 4.7 m | 3 m | 4.7 m x 3 m |
| Second Level | Bedroom | 3.45 m | 3.51 m | 3.45 m x 3.51 m |
| Main Level | Kitchen | 3.58 m | 3.66 m | 3.58 m x 3.66 m |
| Main Level | Dining Room | 6.1 m | 3.58 m | 6.1 m x 3.58 m |
| Main Level | Living Room | 6.1 m | 3.43 m | 6.1 m x 3.43 m |
| Main Level | Primary Bedroom | 4.44 m | 4.11 m | 4.44 m x 4.11 m |
| Main Level | Other | 2.74 m | 2.26 m | 2.74 m x 2.26 m |
| Main Level | Laundry Room | 3.4 m | 2.36 m | 3.4 m x 2.36 m |
| Main Level | Bathroom | 2.39 m | 0.97 m | 2.39 m x 0.97 m |
| Main Level | Foyer | 2.31 m | 1.78 m | 2.31 m x 1.78 m |
Contact Us
Contact us for more information
Annette Gray-Jackson
Salesperson
14253 Road 38
Sharbot Lake, Ontario K0H 2P0
(613) 640-7377

